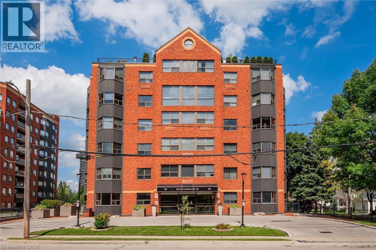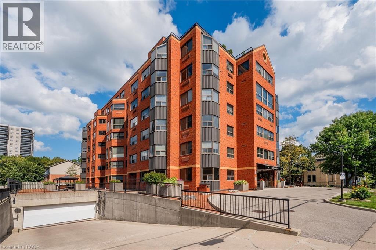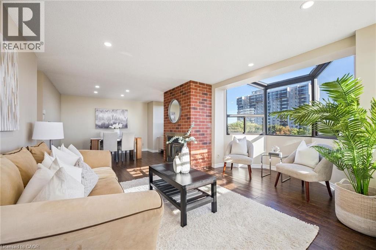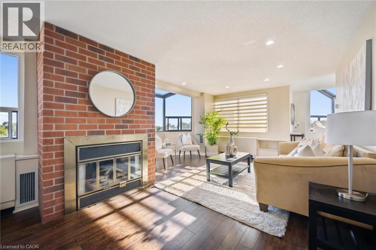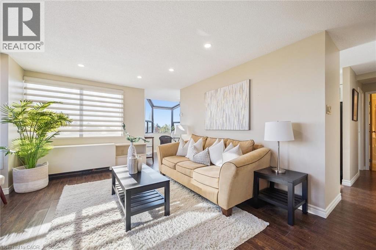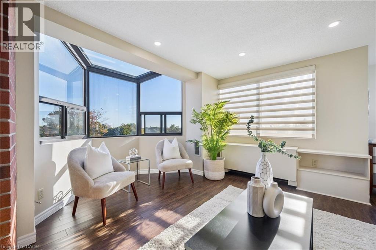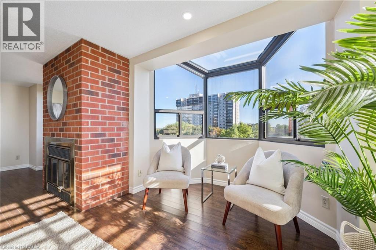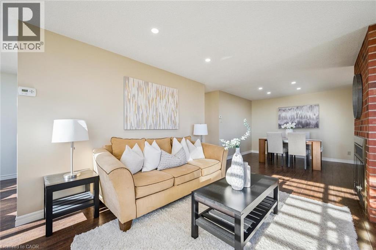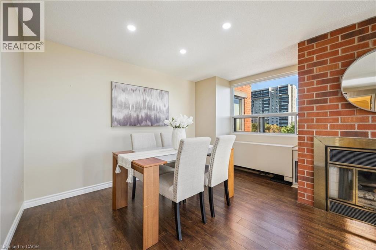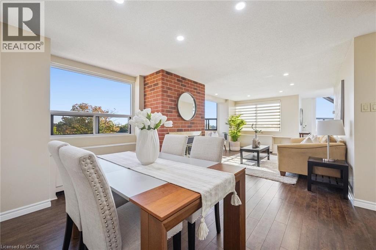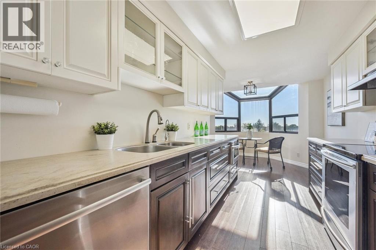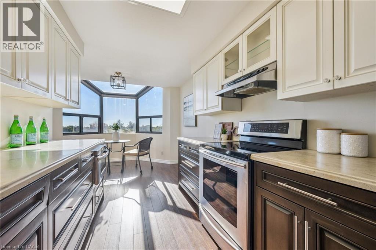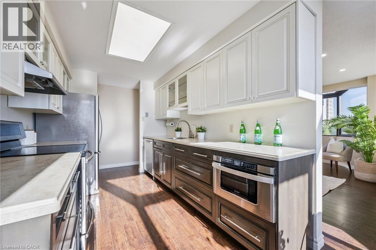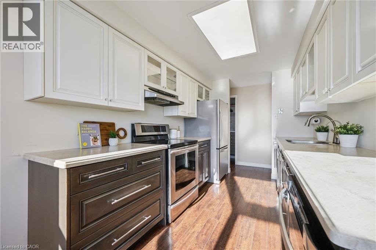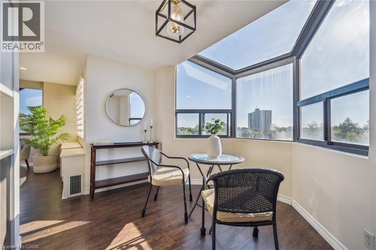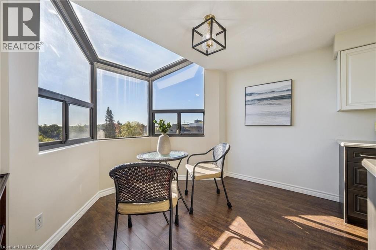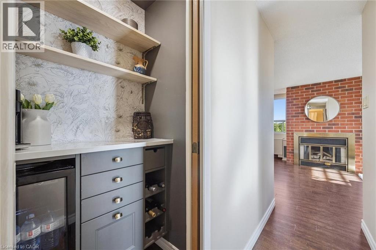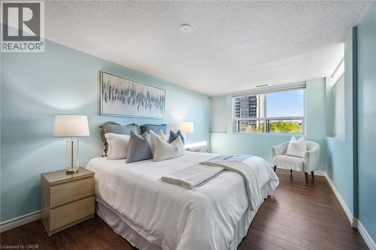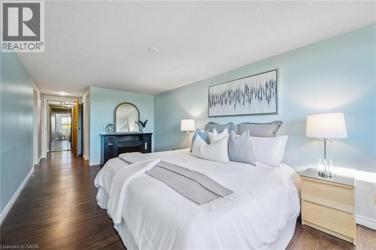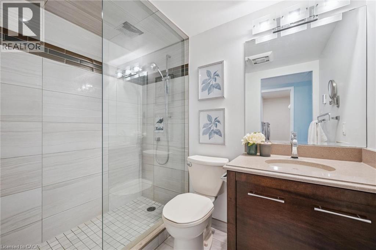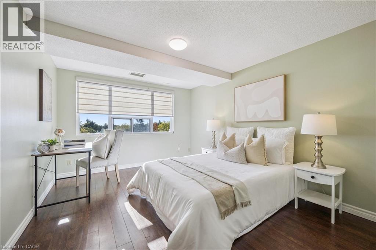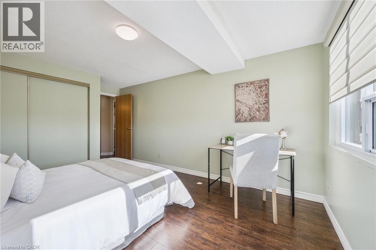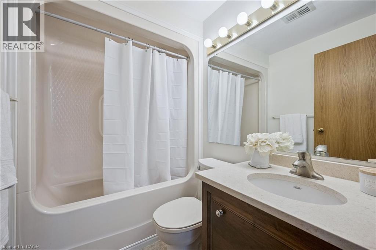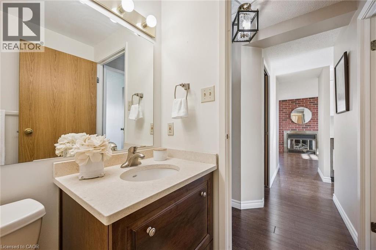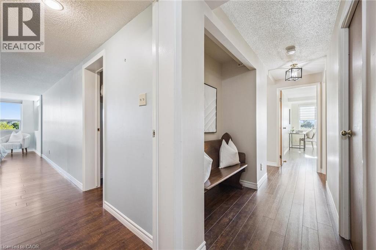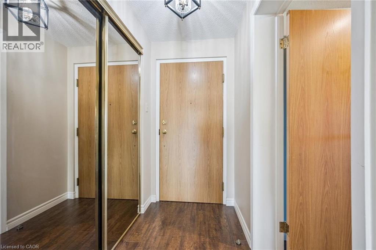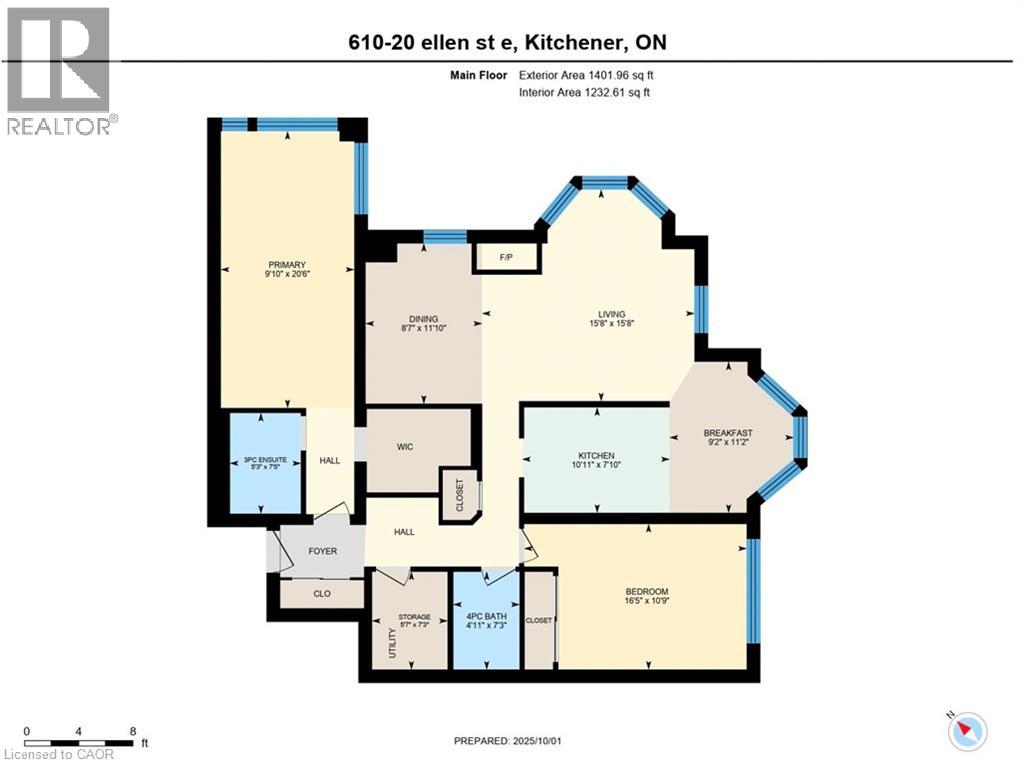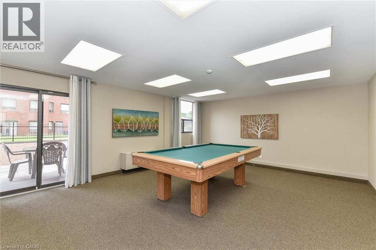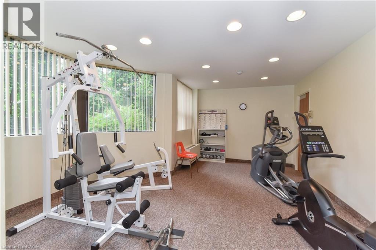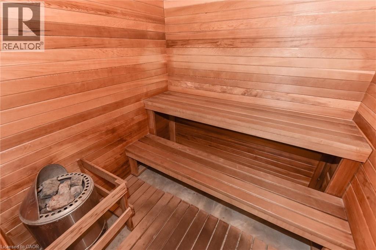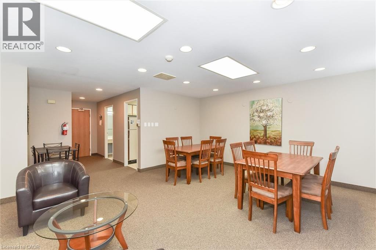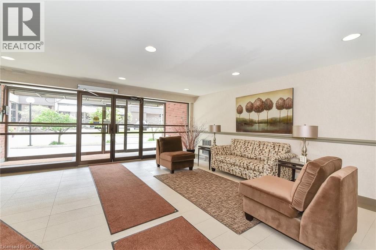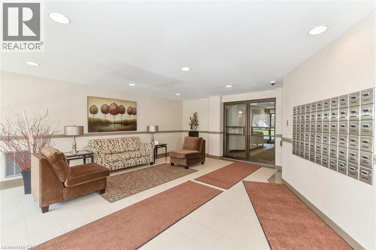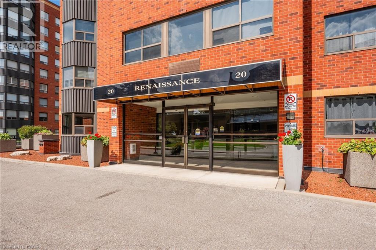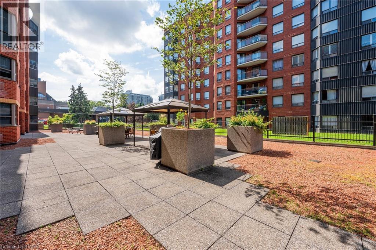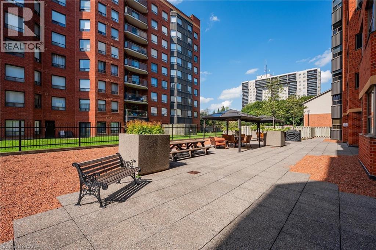2 Bedroom
2 Bathroom
1232 sqft
Central Air Conditioning
Forced Air
$429,900Maintenance, Insurance, Common Area Maintenance, Landscaping, Property Management, Water, Parking
$829.12 Monthly
Welcome to The Renaissance, a highly sought-after building perfectly located across from Centre in the Square in Downtown Kitchener! This fantastic 2-bedroom, 2-bathroom corner unit is filled with natural light and offers an ideal blend of comfort and convenience. The oversized primary suite features a walk-in closet with in-suite laundry, and an updated ensuite bath, complete with built-in bench in the large shower. The updated kitchen boasts plenty of cabinetry, stainless steel appliances, and a cozy eat-in area framed by windows. You'll love the bonus coffee/wine bar tucked into the hallway with included mini fridge! A generous living and dining space with laminate floors and large windows creates a warm and inviting atmosphere. The second bedroom, full bathroom, handy utility/storage room and great entryway complete the space. Residents of The Renaissance enjoy lovely amenities, including a library, games room, party room, fitness centre, and sauna. Enjoy being just steps from downtown Kitchener’s lively shops, restaurants, and cafés, with the Kitchener Public Library, the Kitchener Market, parks, trails, the theatre and public transit all close at hand. Ideal for those seeking affordable urban living, this condo is a fantastic choice for first-time buyers, downsizers, or investors alike. An opportunity not to be missed! (id:41954)
Property Details
|
MLS® Number
|
40766515 |
|
Property Type
|
Single Family |
|
Amenities Near By
|
Hospital, Park, Playground, Public Transit, Schools, Shopping |
|
Equipment Type
|
None |
|
Features
|
No Pet Home |
|
Parking Space Total
|
2 |
|
Rental Equipment Type
|
None |
Building
|
Bathroom Total
|
2 |
|
Bedrooms Above Ground
|
2 |
|
Bedrooms Total
|
2 |
|
Amenities
|
Exercise Centre, Party Room |
|
Appliances
|
Dishwasher, Dryer, Refrigerator, Stove, Water Softener, Water Purifier, Washer, Window Coverings |
|
Basement Type
|
None |
|
Constructed Date
|
1988 |
|
Construction Style Attachment
|
Attached |
|
Cooling Type
|
Central Air Conditioning |
|
Exterior Finish
|
Brick, Metal |
|
Heating Fuel
|
Electric |
|
Heating Type
|
Forced Air |
|
Stories Total
|
1 |
|
Size Interior
|
1232 Sqft |
|
Type
|
Apartment |
|
Utility Water
|
Municipal Water |
Parking
|
Underground
|
|
|
Visitor Parking
|
|
Land
|
Acreage
|
No |
|
Land Amenities
|
Hospital, Park, Playground, Public Transit, Schools, Shopping |
|
Sewer
|
Municipal Sewage System |
|
Size Total
|
0|under 1/2 Acre |
|
Size Total Text
|
0|under 1/2 Acre |
|
Zoning Description
|
Res-6 |
Rooms
| Level |
Type |
Length |
Width |
Dimensions |
|
Main Level |
Breakfast |
|
|
11'2'' x 9'2'' |
|
Main Level |
Living Room |
|
|
15'8'' x 15'8'' |
|
Main Level |
Dining Room |
|
|
11'10'' x 8'7'' |
|
Main Level |
Kitchen |
|
|
10'11'' x 7'10'' |
|
Main Level |
4pc Bathroom |
|
|
7'3'' x 4'11'' |
|
Main Level |
Bedroom |
|
|
16'5'' x 10'9'' |
|
Main Level |
Utility Room |
|
|
7'3'' x 5'7'' |
|
Main Level |
Full Bathroom |
|
|
7'5'' x 5'3'' |
|
Main Level |
Primary Bedroom |
|
|
20'6'' x 9'10'' |
Utilities
https://www.realtor.ca/real-estate/28940785/20-ellen-street-e-unit-610-kitchener
