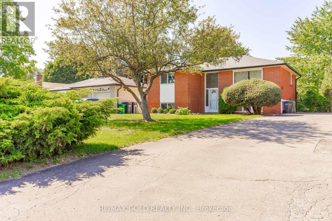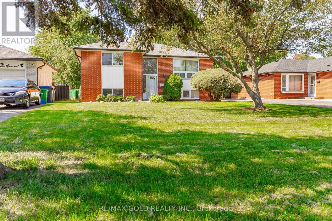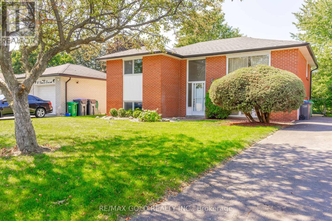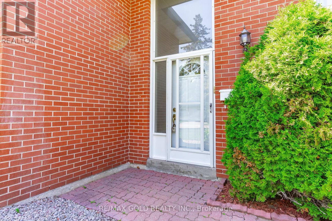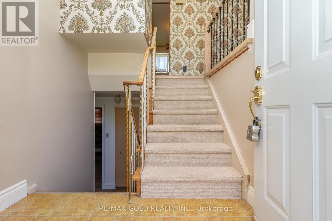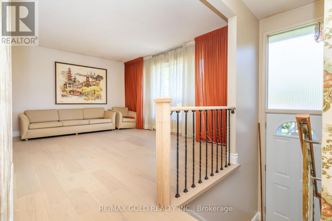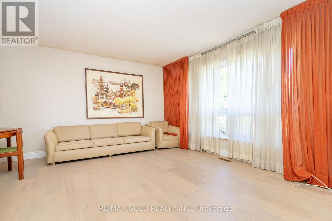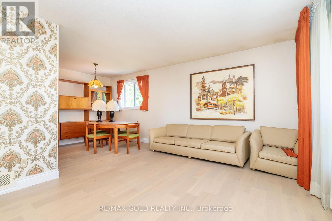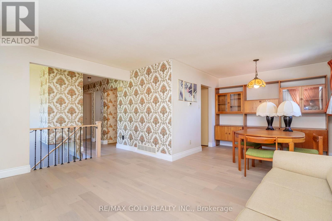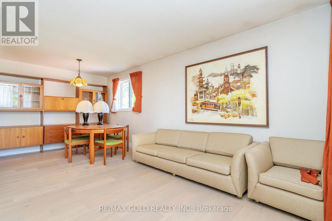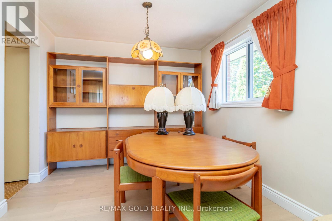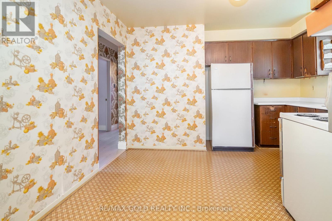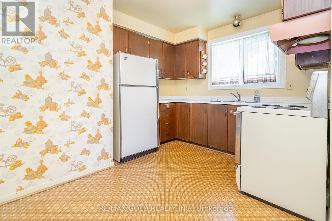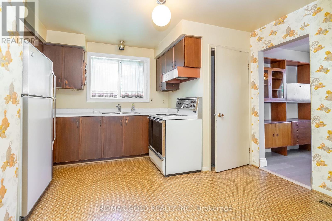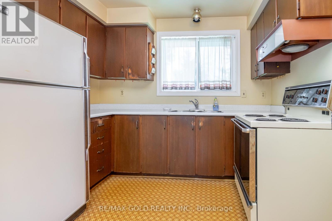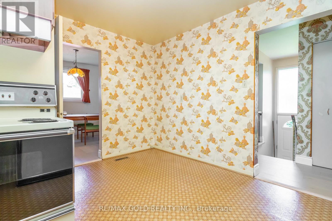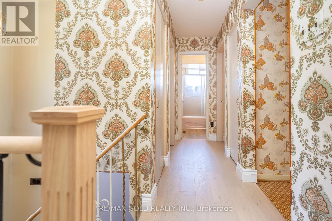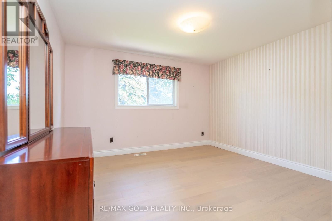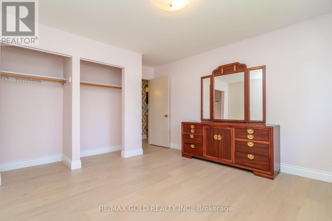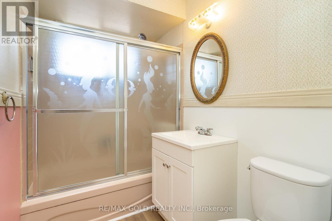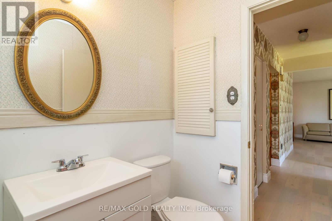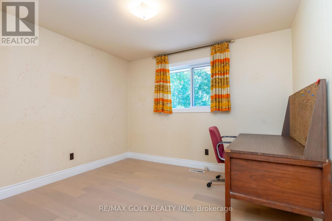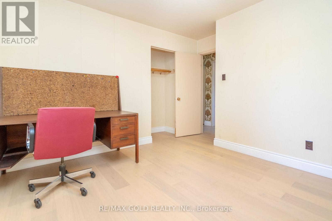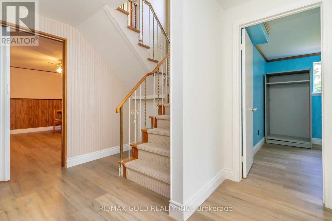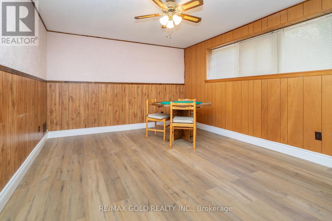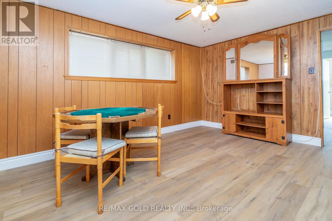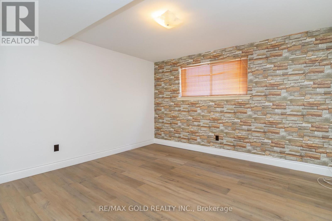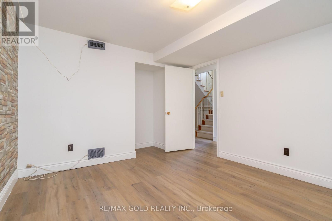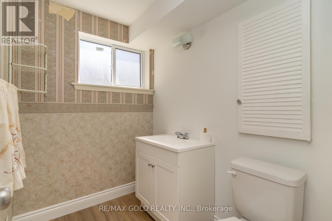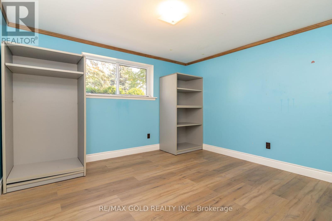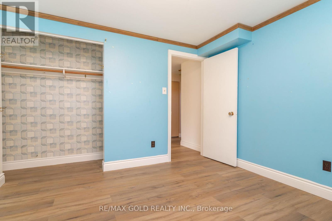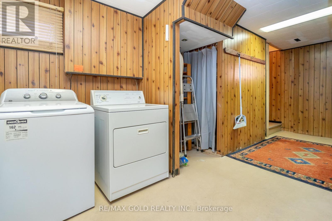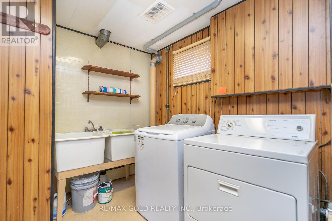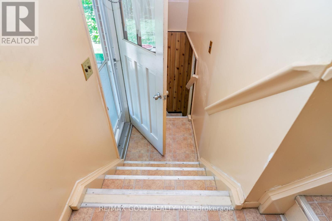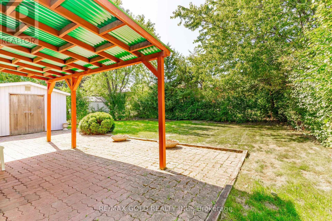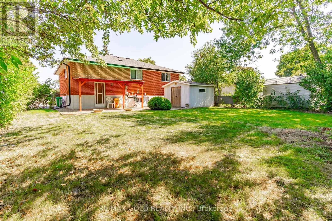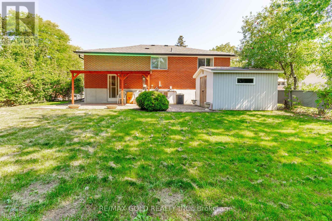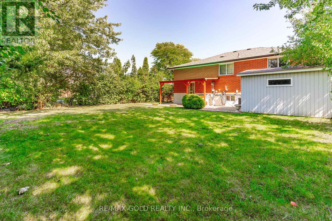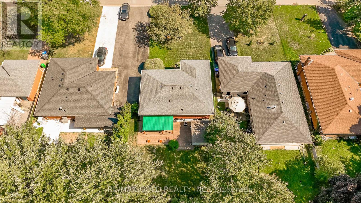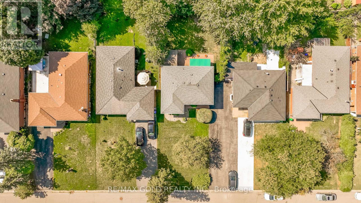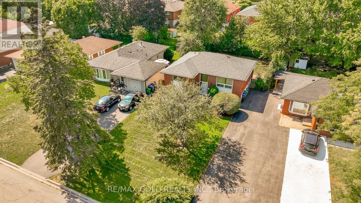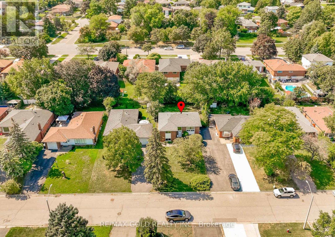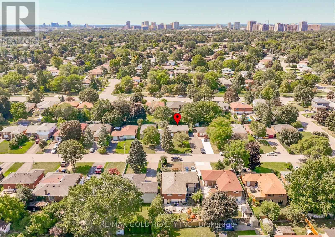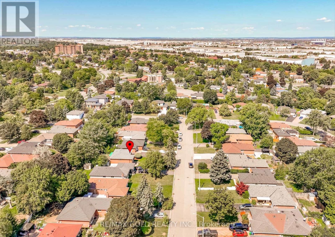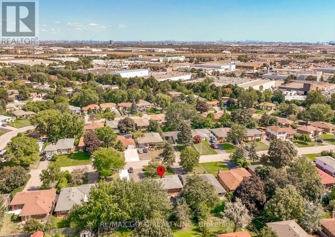4 Bedroom
2 Bathroom
700 - 1100 sqft
Raised Bungalow
Central Air Conditioning
Forced Air
$819,999
Welcome to 20 Dunster Cres!! your Search End here !!!Premium 50 x 125 Ft Lot In Desirable Southgate Area of Brampton Close to GO STATION. Functional Layout Full of Natural Light...Main Floor Features Extra Spacious Living Room Overlooks to Front Yard Through Large Picture Window...Dining Room. Large Kitchen. Fully Finished Basement with 2 bedrooms with big windows. Laminate flooring on main & basement. Potential for fifth Bedrooom in the Basement!!Backyard with Large Deck Perfect for Summer BBQs with Family. huge Driveway...The Location is Unbeatable Close to Schools, Hwy 407/410, Public Transit, Parks ,Grocery and Much More. DONT MISS IT!! (id:41954)
Property Details
|
MLS® Number
|
W12400120 |
|
Property Type
|
Single Family |
|
Community Name
|
Southgate |
|
Equipment Type
|
Water Heater, Furnace |
|
Parking Space Total
|
3 |
|
Rental Equipment Type
|
Water Heater, Furnace |
Building
|
Bathroom Total
|
2 |
|
Bedrooms Above Ground
|
4 |
|
Bedrooms Total
|
4 |
|
Appliances
|
Central Vacuum, Dishwasher, Dryer, Stove, Washer, Refrigerator |
|
Architectural Style
|
Raised Bungalow |
|
Basement Features
|
Separate Entrance |
|
Basement Type
|
N/a |
|
Construction Style Attachment
|
Detached |
|
Cooling Type
|
Central Air Conditioning |
|
Exterior Finish
|
Brick |
|
Flooring Type
|
Laminate |
|
Foundation Type
|
Concrete |
|
Heating Fuel
|
Natural Gas |
|
Heating Type
|
Forced Air |
|
Stories Total
|
1 |
|
Size Interior
|
700 - 1100 Sqft |
|
Type
|
House |
|
Utility Water
|
Municipal Water |
Parking
Land
|
Acreage
|
No |
|
Sewer
|
Sanitary Sewer |
|
Size Depth
|
125 Ft |
|
Size Frontage
|
50 Ft |
|
Size Irregular
|
50 X 125 Ft |
|
Size Total Text
|
50 X 125 Ft |
Rooms
| Level |
Type |
Length |
Width |
Dimensions |
|
Basement |
Bedroom 3 |
2.9 m |
2.6 m |
2.9 m x 2.6 m |
|
Basement |
Bedroom 4 |
3.92 m |
3.32 m |
3.92 m x 3.32 m |
|
Basement |
Recreational, Games Room |
6.5 m |
3.29 m |
6.5 m x 3.29 m |
|
Main Level |
Living Room |
7.23 m |
3.47 m |
7.23 m x 3.47 m |
|
Main Level |
Dining Room |
7.23 m |
3.47 m |
7.23 m x 3.47 m |
|
Main Level |
Kitchen |
2.75 m |
2.73 m |
2.75 m x 2.73 m |
|
Main Level |
Primary Bedroom |
4.59 m |
3.39 m |
4.59 m x 3.39 m |
|
Main Level |
Bedroom 2 |
3.93 m |
3.34 m |
3.93 m x 3.34 m |
https://www.realtor.ca/real-estate/28855555/20-dunster-crescent-brampton-southgate-southgate
