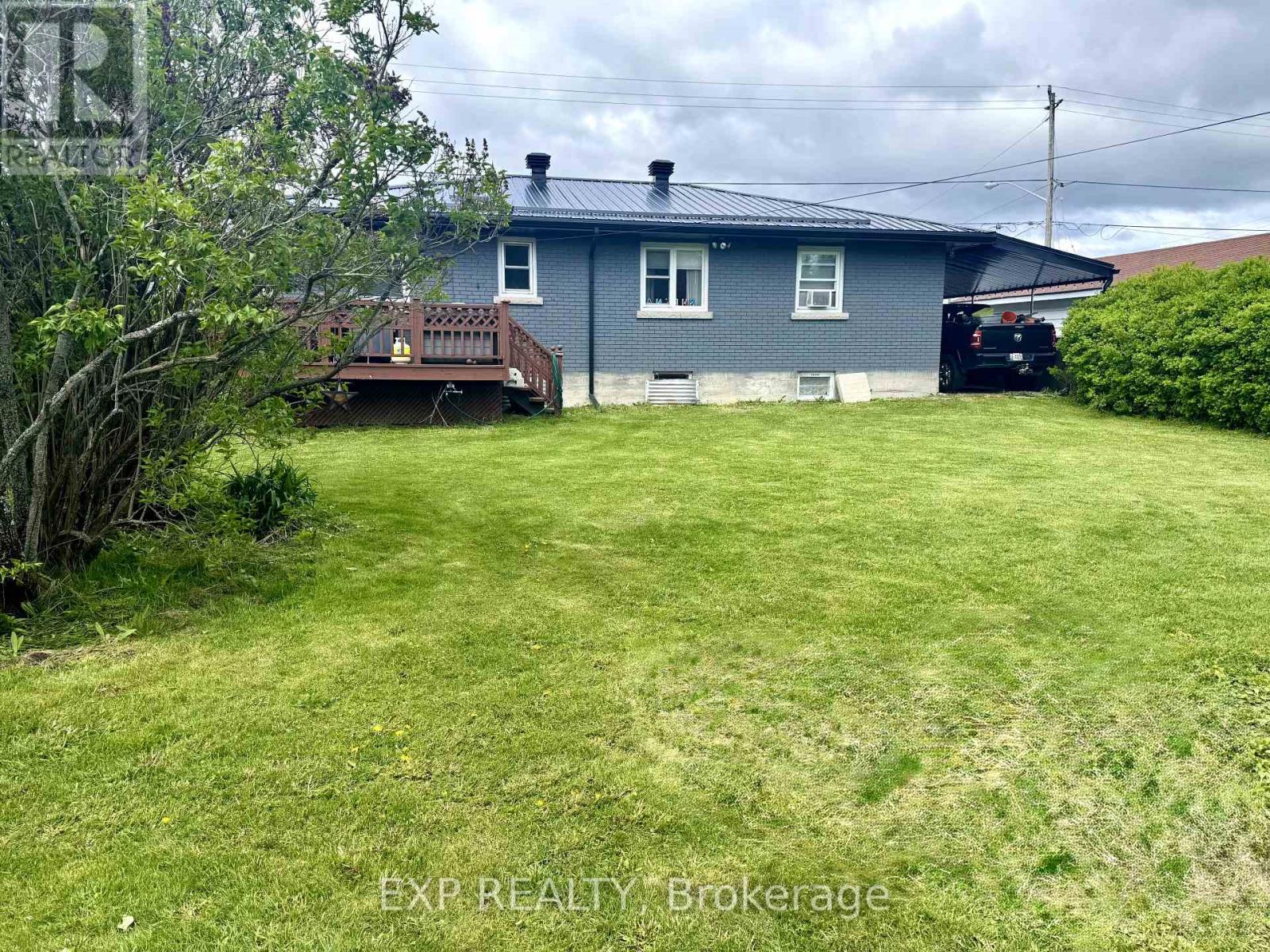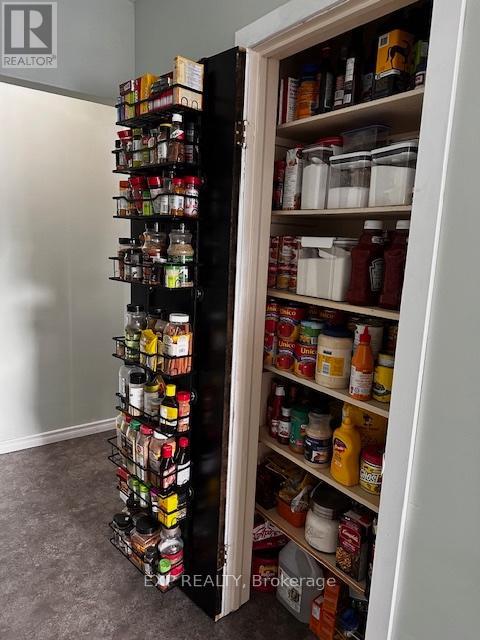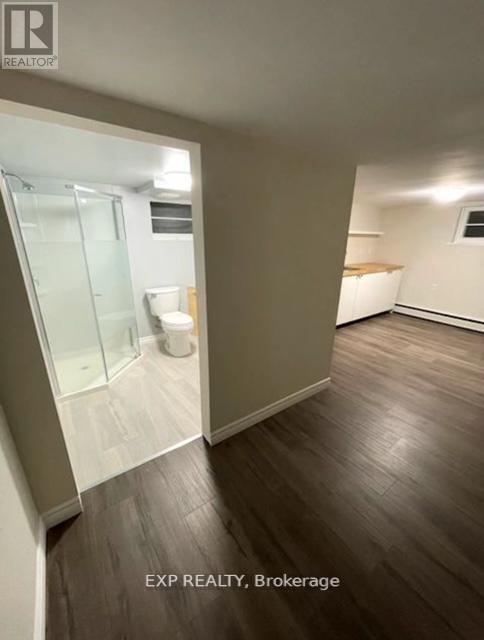4 Bedroom
2 Bathroom
1100 - 1500 sqft
Bungalow
Fireplace
Hot Water Radiator Heat
$399,900
Welcome to this beautifully updated Bungalow nestled in the heart of Verner. Perfect home for Families or Multi-generational living. Featuring 2+2 spacious bedrooms, a dressing room which can easily be converted back to a bedroom if there's a need for it. 2 Bathrooms, one of which has infloor heating 2 Kitchens, as well as a huge Family Room with a wood burning stove to enjoy on those cold winter nights. New Metal Roof, Fascia & Soffit in 2024. ensure you will have no roof concerns for years to come. This home offers ample space & versatility. Basement includes a separate entrance to the in-law suite. You have ample parking along with considerable space for outdoor storage. There's a detached Garage for the handyman and a covered carport for extra outdoor toys. Enjoy the quieter surroundings while still having easy access to major routes. If your looking for a home for your growing family this Bungalow is one you won't want to miss! (id:41954)
Property Details
|
MLS® Number
|
X12172089 |
|
Property Type
|
Single Family |
|
Community Name
|
Verner |
|
Parking Space Total
|
6 |
Building
|
Bathroom Total
|
2 |
|
Bedrooms Above Ground
|
2 |
|
Bedrooms Below Ground
|
2 |
|
Bedrooms Total
|
4 |
|
Appliances
|
Dishwasher, Dryer, Microwave, Range, Stove, Washer, Refrigerator |
|
Architectural Style
|
Bungalow |
|
Basement Development
|
Finished |
|
Basement Type
|
N/a (finished) |
|
Construction Style Attachment
|
Detached |
|
Exterior Finish
|
Brick |
|
Fireplace Present
|
Yes |
|
Fireplace Type
|
Woodstove |
|
Flooring Type
|
Laminate, Carpeted, Tile |
|
Foundation Type
|
Poured Concrete |
|
Heating Type
|
Hot Water Radiator Heat |
|
Stories Total
|
1 |
|
Size Interior
|
1100 - 1500 Sqft |
|
Type
|
House |
Parking
Land
|
Acreage
|
No |
|
Sewer
|
Sanitary Sewer |
|
Size Depth
|
110 Ft |
|
Size Frontage
|
99 Ft ,8 In |
|
Size Irregular
|
99.7 X 110 Ft |
|
Size Total Text
|
99.7 X 110 Ft |
Rooms
| Level |
Type |
Length |
Width |
Dimensions |
|
Basement |
Family Room |
6 m |
3.69 m |
6 m x 3.69 m |
|
Basement |
Bedroom 3 |
3.81 m |
2.87 m |
3.81 m x 2.87 m |
|
Basement |
Bedroom 4 |
3.96 m |
3.05 m |
3.96 m x 3.05 m |
|
Basement |
Kitchen |
3.29 m |
3.29 m |
3.29 m x 3.29 m |
|
Main Level |
Living Room |
5.94 m |
3.9 m |
5.94 m x 3.9 m |
|
Main Level |
Kitchen |
6.07 m |
3.93 m |
6.07 m x 3.93 m |
|
Main Level |
Primary Bedroom |
4.18 m |
3.66 m |
4.18 m x 3.66 m |
|
Main Level |
Bedroom 2 |
3.41 m |
3.02 m |
3.41 m x 3.02 m |
https://www.realtor.ca/real-estate/28364170/20-dubeau-street-west-nipissing-verner-verner






























