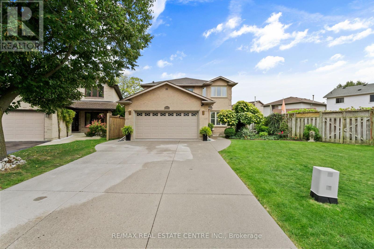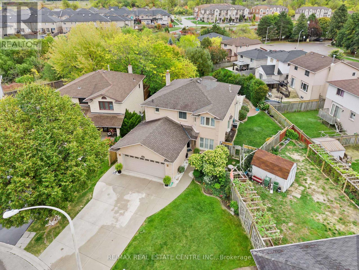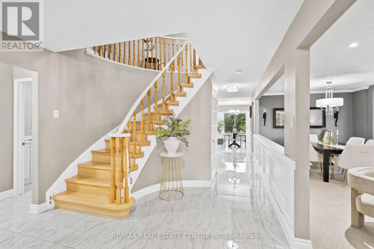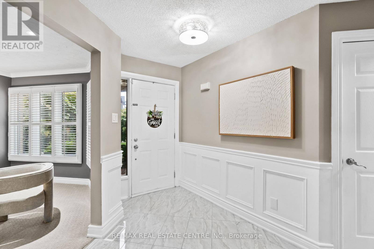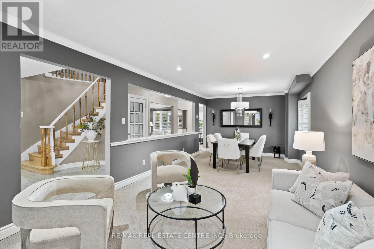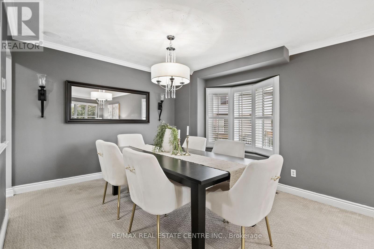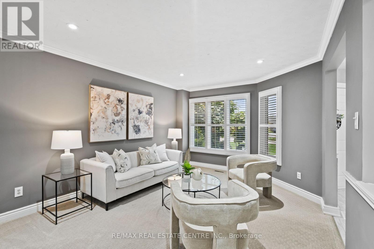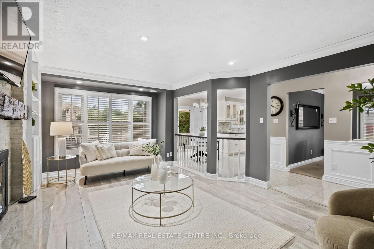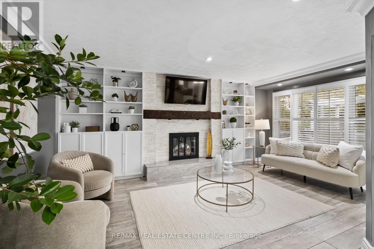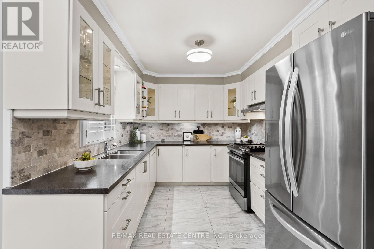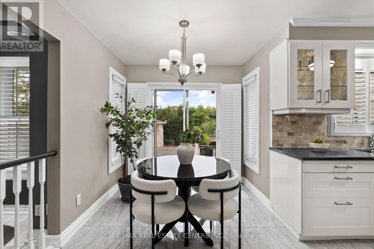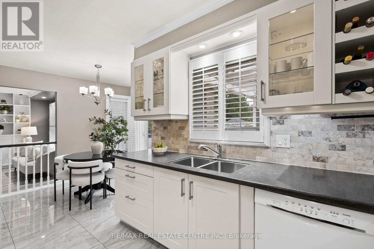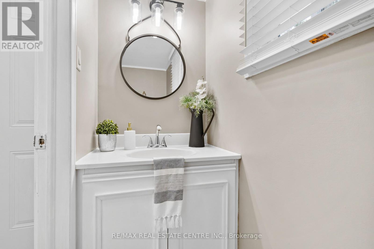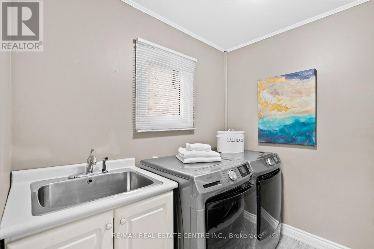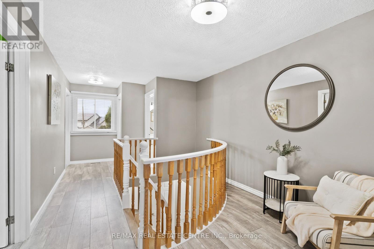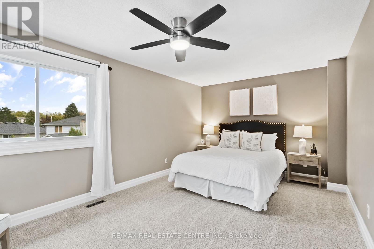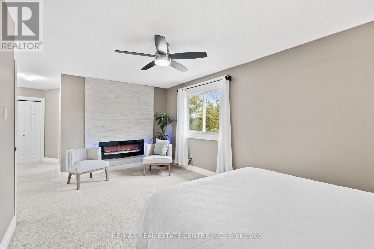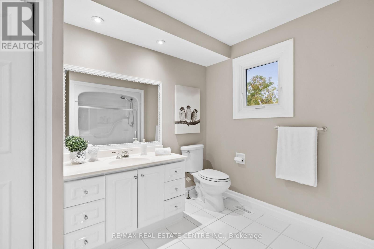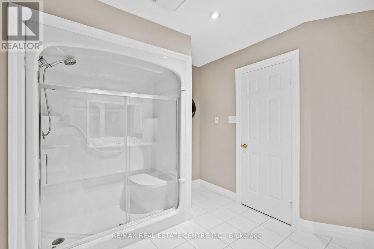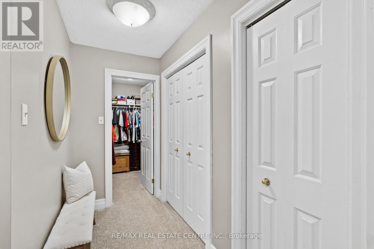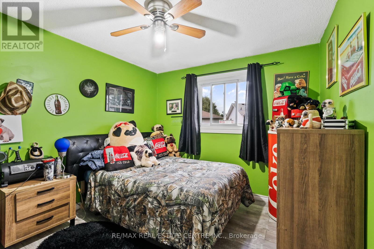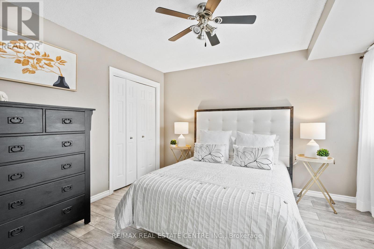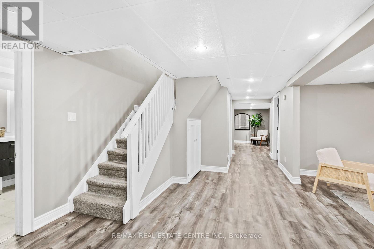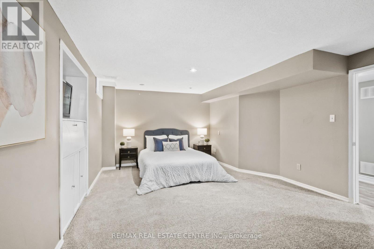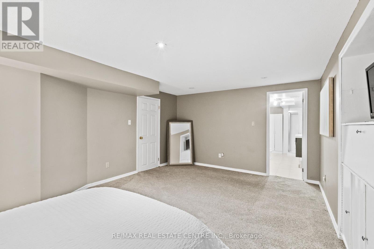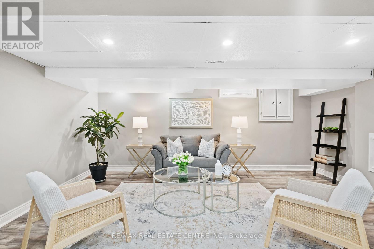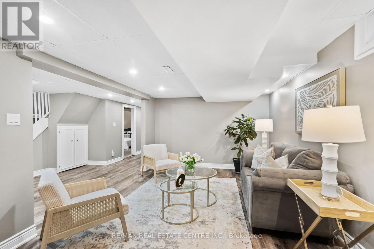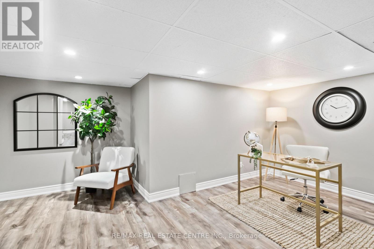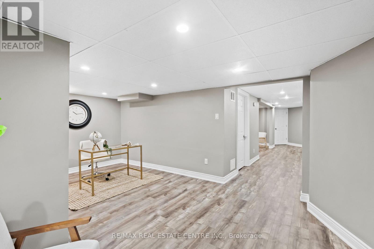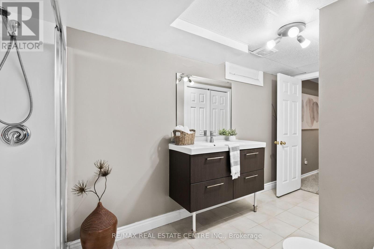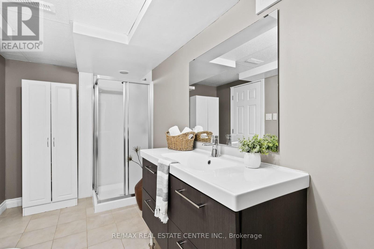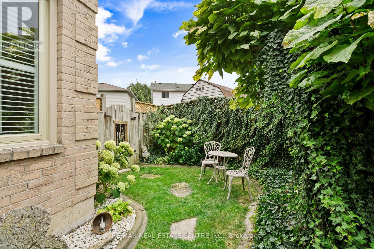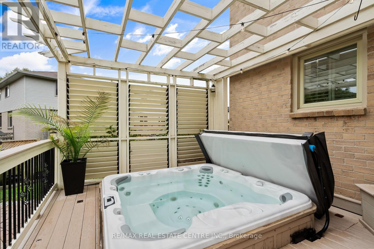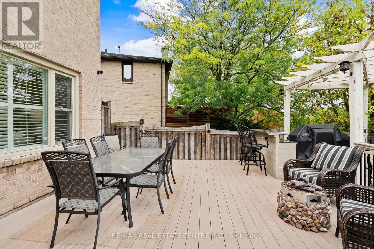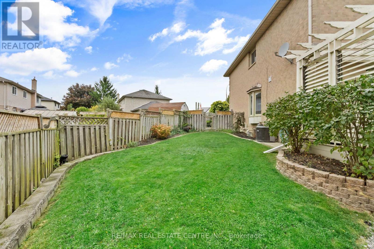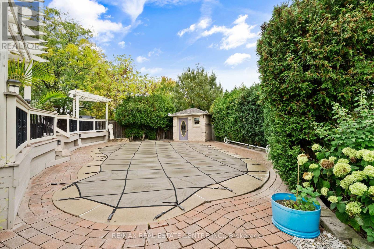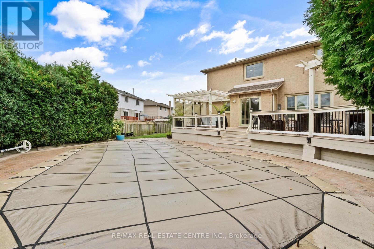4 Bedroom
4 Bathroom
2000 - 2500 sqft
Fireplace
Indoor Pool
Central Air Conditioning
Forced Air
$1,089,000
Tucked away on a quiet, private street, this beautifully maintained detached home offers theall essential amenities, it's ideally situated for families and commuters alike. Step outsideand discover your own backyard oasis, complete with a spacious deck, sparkling pool, and aperfect blend of lifestyle and location. Just minutes from the highway, shopping, schools, and a soothing hot tub. Whether you're entertaining or simply unwinding, this private retreat is designed for year-round enjoyment. Inside, the home features 3+1 bedrooms and 4 bathrooms, with a finished basement offering excellent potential for an in-law suite or separate rental unit providing a fantastic opportunity for added income or multi-generational living. Don't miss your chance to own a move-in ready home in one of Stoney Creek's most desirable neighbourhoods! (id:41954)
Property Details
|
MLS® Number
|
X12472034 |
|
Property Type
|
Single Family |
|
Community Name
|
Stoney Creek Mountain |
|
Amenities Near By
|
Park, Public Transit |
|
Community Features
|
Community Centre |
|
Equipment Type
|
Water Heater, Furnace |
|
Features
|
Cul-de-sac, Irregular Lot Size |
|
Parking Space Total
|
6 |
|
Pool Type
|
Indoor Pool |
|
Rental Equipment Type
|
Water Heater, Furnace |
|
Structure
|
Deck, Shed |
Building
|
Bathroom Total
|
4 |
|
Bedrooms Above Ground
|
3 |
|
Bedrooms Below Ground
|
1 |
|
Bedrooms Total
|
4 |
|
Amenities
|
Fireplace(s) |
|
Appliances
|
Garage Door Opener Remote(s), Water Heater, Dishwasher, Dryer, Stove, Washer, Refrigerator |
|
Basement Development
|
Finished |
|
Basement Type
|
N/a (finished) |
|
Construction Style Attachment
|
Detached |
|
Cooling Type
|
Central Air Conditioning |
|
Exterior Finish
|
Brick |
|
Fire Protection
|
Security System |
|
Fireplace Present
|
Yes |
|
Fireplace Total
|
2 |
|
Foundation Type
|
Concrete |
|
Half Bath Total
|
1 |
|
Heating Fuel
|
Natural Gas |
|
Heating Type
|
Forced Air |
|
Stories Total
|
2 |
|
Size Interior
|
2000 - 2500 Sqft |
|
Type
|
House |
|
Utility Water
|
Municipal Water |
Parking
Land
|
Acreage
|
No |
|
Fence Type
|
Fully Fenced, Fenced Yard |
|
Land Amenities
|
Park, Public Transit |
|
Sewer
|
Sanitary Sewer |
|
Size Depth
|
138 Ft ,3 In |
|
Size Frontage
|
31 Ft ,2 In |
|
Size Irregular
|
31.2 X 138.3 Ft |
|
Size Total Text
|
31.2 X 138.3 Ft |
Rooms
| Level |
Type |
Length |
Width |
Dimensions |
|
Second Level |
Bathroom |
1.96 m |
3.17 m |
1.96 m x 3.17 m |
|
Second Level |
Primary Bedroom |
5.89 m |
8.34 m |
5.89 m x 8.34 m |
|
Second Level |
Bedroom 2 |
3.05 m |
3.64 m |
3.05 m x 3.64 m |
|
Second Level |
Bedroom 3 |
3.65 m |
3.66 m |
3.65 m x 3.66 m |
|
Basement |
Bathroom |
4.36 m |
1.87 m |
4.36 m x 1.87 m |
|
Basement |
Bedroom |
5.4 m |
3.82 m |
5.4 m x 3.82 m |
|
Basement |
Recreational, Games Room |
3.92 m |
5.39 m |
3.92 m x 5.39 m |
|
Basement |
Utility Room |
2.16 m |
3.39 m |
2.16 m x 3.39 m |
|
Basement |
Other |
5.61 m |
3.37 m |
5.61 m x 3.37 m |
|
Main Level |
Living Room |
5 m |
3.49 m |
5 m x 3.49 m |
|
Main Level |
Dining Room |
3 m |
3.7 m |
3 m x 3.7 m |
|
Main Level |
Kitchen |
2.79 m |
3.48 m |
2.79 m x 3.48 m |
|
Main Level |
Eating Area |
4.15 m |
2.48 m |
4.15 m x 2.48 m |
|
Main Level |
Family Room |
5.53 m |
3.93 m |
5.53 m x 3.93 m |
|
Main Level |
Laundry Room |
2.32 m |
2.05 m |
2.32 m x 2.05 m |
|
Main Level |
Bathroom |
2.18 m |
0.91 m |
2.18 m x 0.91 m |
https://www.realtor.ca/real-estate/29010577/20-driftwood-place-hamilton-stoney-creek-mountain-stoney-creek-mountain
