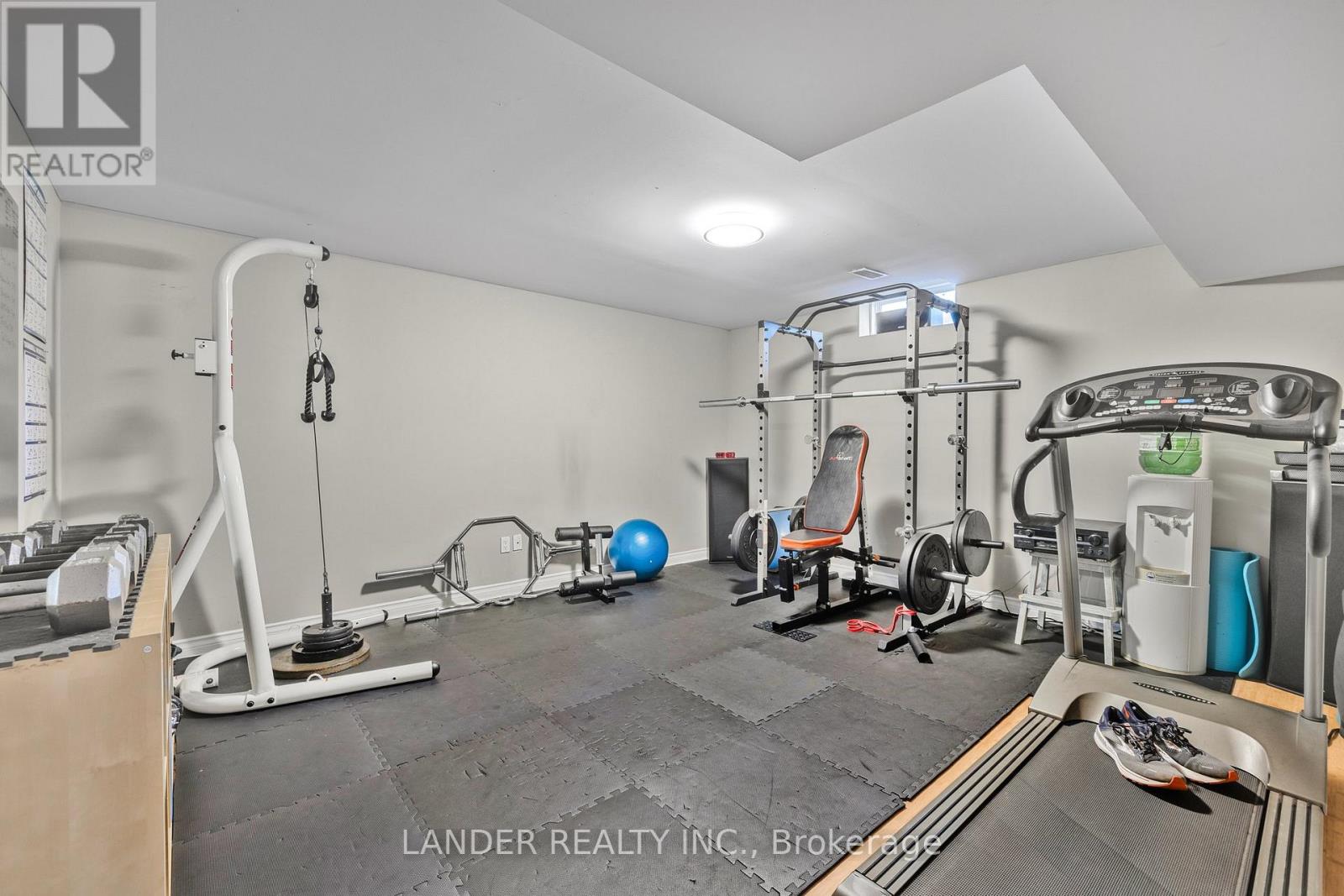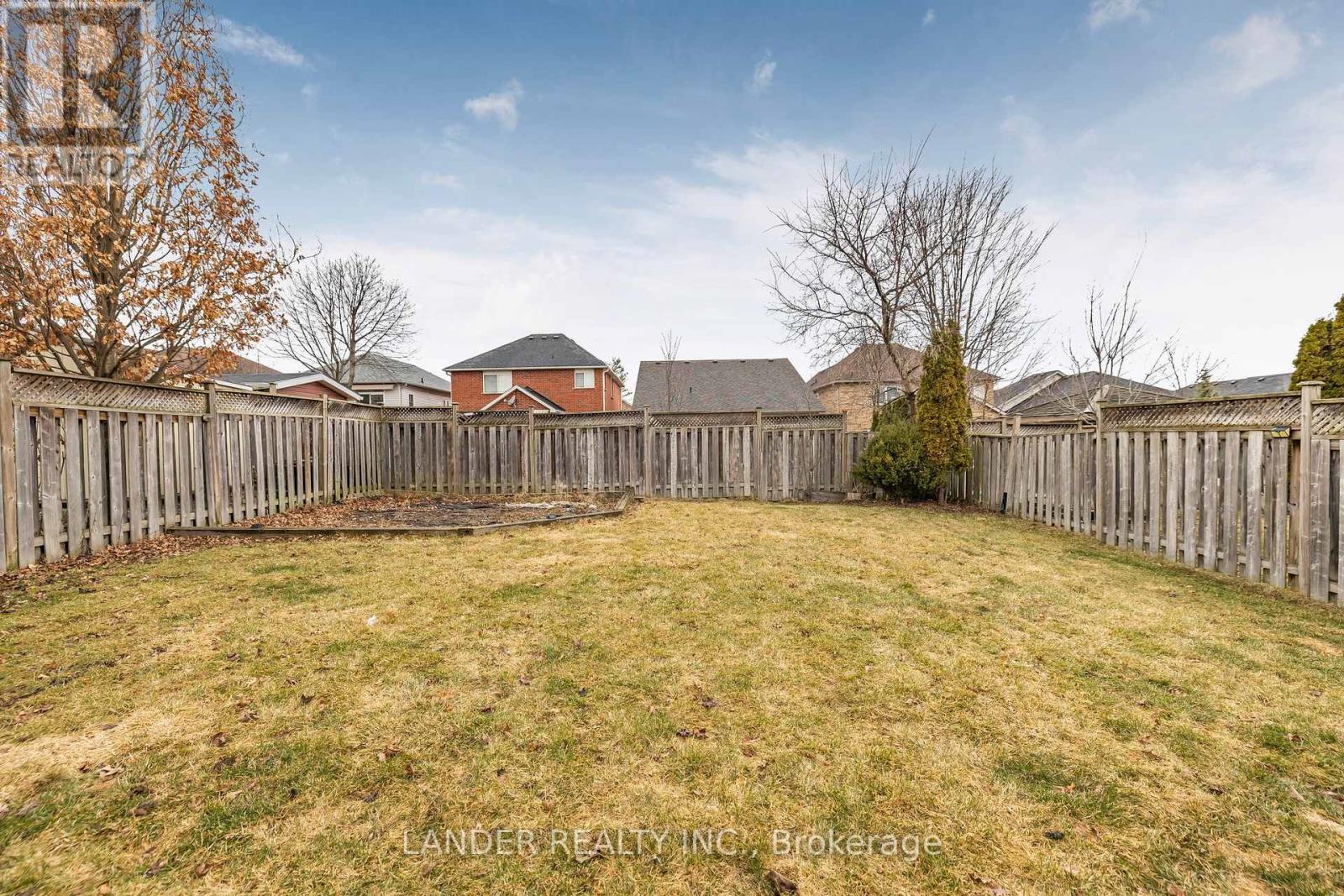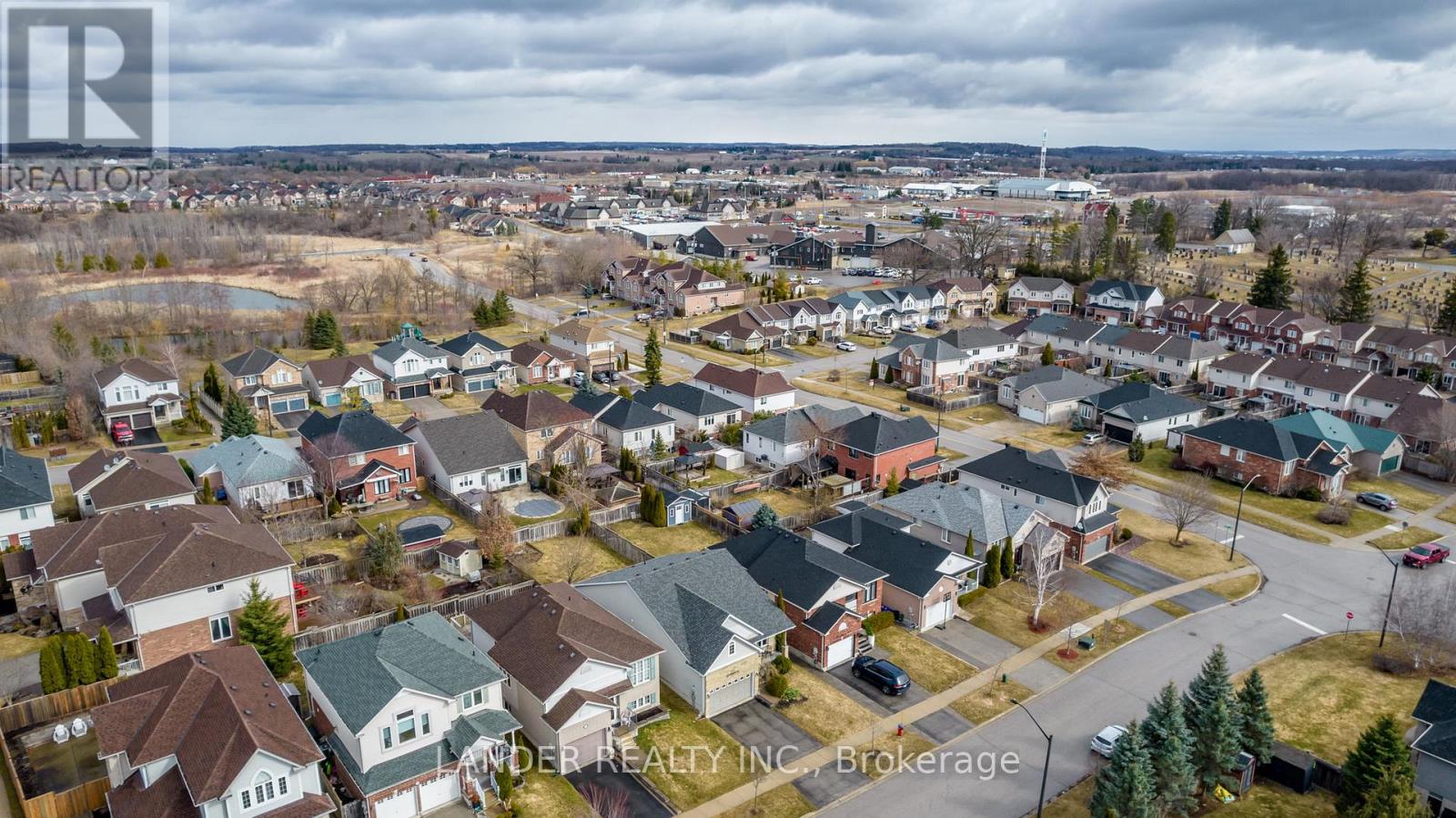20 Dr Jones Drive King (Schomberg), Ontario L0G 1T0
$1,127,000
Discover the ease of bungalow living in this beautifully designed 3-bed, 3-bath home in the heart of Schomberg! Offering over 2,800 sq ft of finished space, this home features 9-ft ceilings, an open-concept layout, and large windows that fill the space with natural light. The spacious primary suite includes a walk-in closet and ensuite, creating a private retreat. The eat-in kitchen opens to the fully fenced extra deep backyard through sliding glass doors, perfect for morning coffee or summer BBQs. Enjoy the charming covered front porch, ideal for relaxing and watching the world go by. The fully finished basement expands your living space with a large family room, an additional bathroom, a separate office, and a gym area. Direct house access to the garage adds convenience.This prime location is incredibly walkable! Just a 3-minute stroll to Tim Hortons, Foodland, LCBO, the Beer Store, McDonald's, and Home Hardware. A 10-minute walk takes you to Schomberg's Main Street, where you'll find fantastic restaurants, boutique shops, and a warm small-town vibe. Enjoy nearby walking trails, parks, and the Trisan Centre. Quick access to Hwy 27 & 400 makes commuting a breeze. Small-town charm meets modern comfort, this bungalow has it all! (id:41954)
Open House
This property has open houses!
2:00 pm
Ends at:4:00 pm
Property Details
| MLS® Number | N12043092 |
| Property Type | Single Family |
| Community Name | Schomberg |
| Amenities Near By | Schools, Park |
| Equipment Type | Water Heater - Gas |
| Parking Space Total | 4 |
| Rental Equipment Type | Water Heater - Gas |
| Structure | Deck, Porch |
Building
| Bathroom Total | 3 |
| Bedrooms Above Ground | 3 |
| Bedrooms Total | 3 |
| Appliances | Water Softener, Dishwasher, Dryer, Microwave, Hood Fan, Stove, Washer, Refrigerator |
| Architectural Style | Bungalow |
| Basement Development | Finished |
| Basement Type | N/a (finished) |
| Construction Style Attachment | Detached |
| Cooling Type | Central Air Conditioning |
| Exterior Finish | Vinyl Siding, Stone |
| Flooring Type | Hardwood, Laminate |
| Foundation Type | Poured Concrete |
| Heating Fuel | Natural Gas |
| Heating Type | Forced Air |
| Stories Total | 1 |
| Type | House |
| Utility Water | Municipal Water |
Parking
| Attached Garage | |
| Garage |
Land
| Acreage | No |
| Land Amenities | Schools, Park |
| Sewer | Sanitary Sewer |
| Size Depth | 137 Ft ,11 In |
| Size Frontage | 39 Ft ,4 In |
| Size Irregular | 39.4 X 137.98 Ft |
| Size Total Text | 39.4 X 137.98 Ft |
Rooms
| Level | Type | Length | Width | Dimensions |
|---|---|---|---|---|
| Basement | Office | 3.31 m | 2.76 m | 3.31 m x 2.76 m |
| Basement | Recreational, Games Room | 5.82 m | 3.54 m | 5.82 m x 3.54 m |
| Basement | Family Room | 5.76 m | 4.38 m | 5.76 m x 4.38 m |
| Basement | Exercise Room | 4.69 m | 4.5 m | 4.69 m x 4.5 m |
| Main Level | Living Room | 4.5 m | 3.16 m | 4.5 m x 3.16 m |
| Main Level | Dining Room | 5.06 m | 3.74 m | 5.06 m x 3.74 m |
| Main Level | Kitchen | 3.53 m | 3.24 m | 3.53 m x 3.24 m |
| Main Level | Eating Area | 3.24 m | 2.73 m | 3.24 m x 2.73 m |
| Main Level | Primary Bedroom | 4.42 m | 4.12 m | 4.42 m x 4.12 m |
| Main Level | Bedroom 2 | 4.13 m | 2.63 m | 4.13 m x 2.63 m |
| Main Level | Bedroom 3 | 3.12 m | 2.76 m | 3.12 m x 2.76 m |
https://www.realtor.ca/real-estate/28077408/20-dr-jones-drive-king-schomberg-schomberg
Interested?
Contact us for more information





































