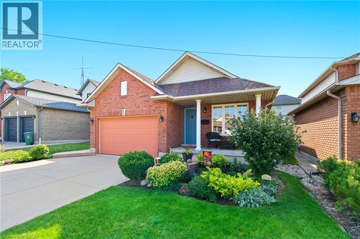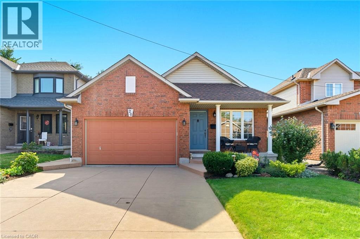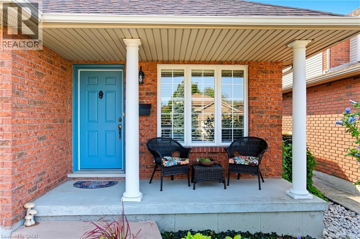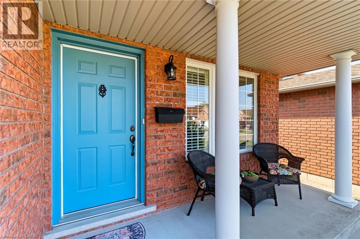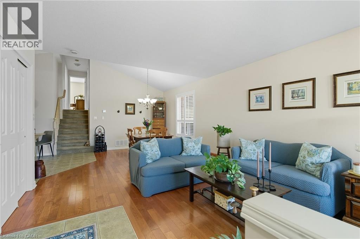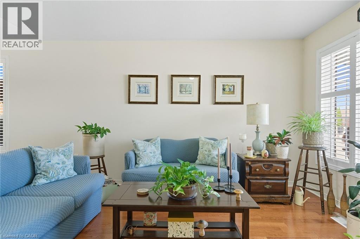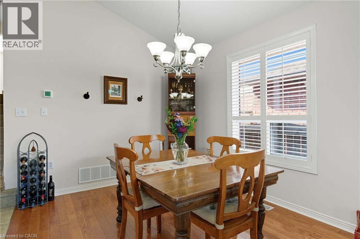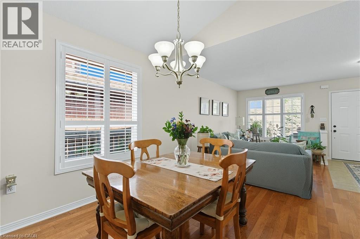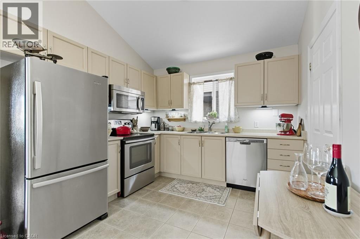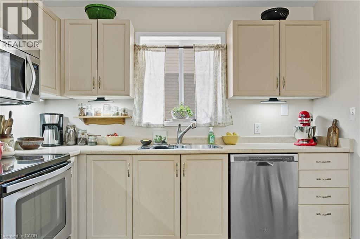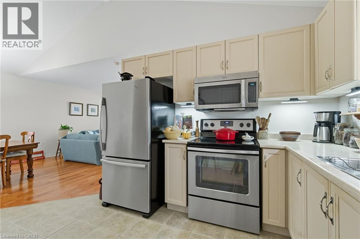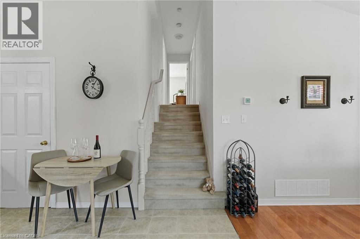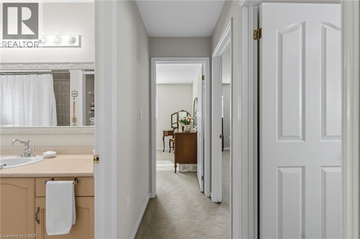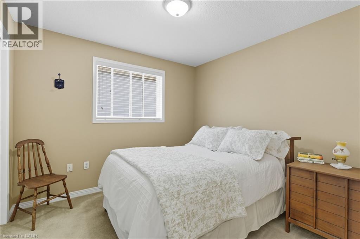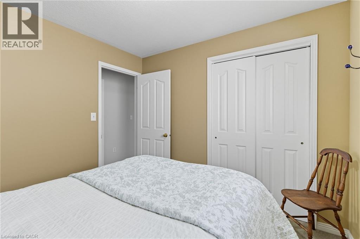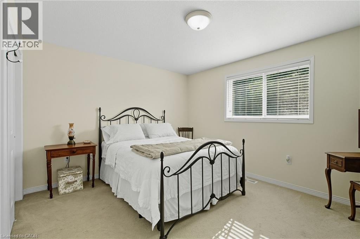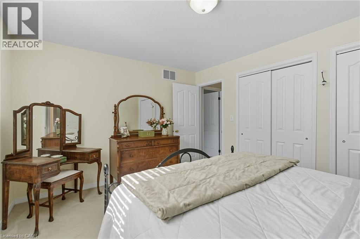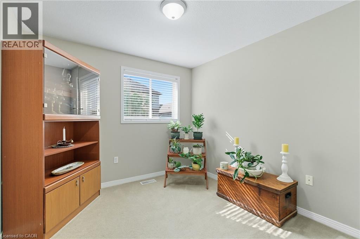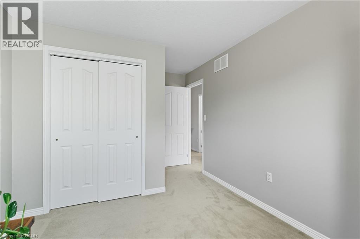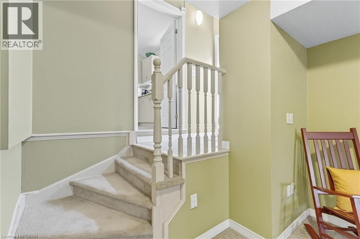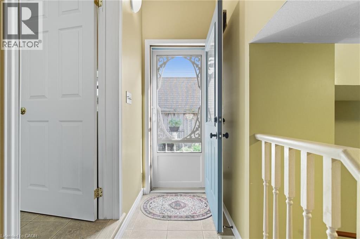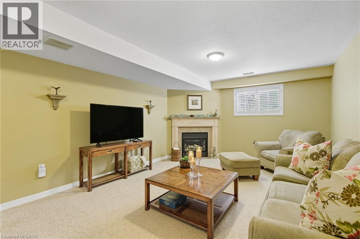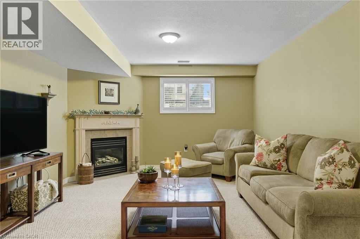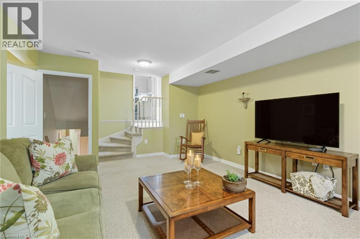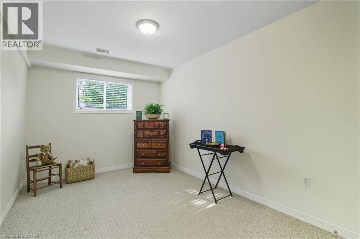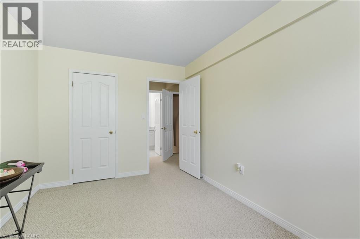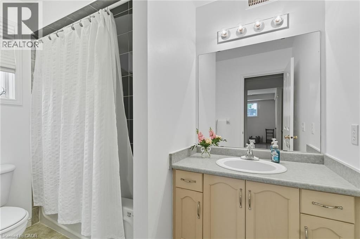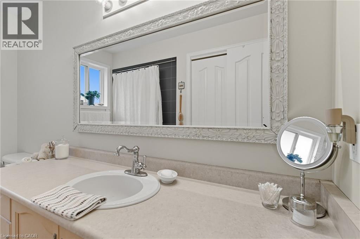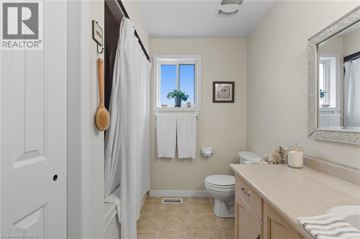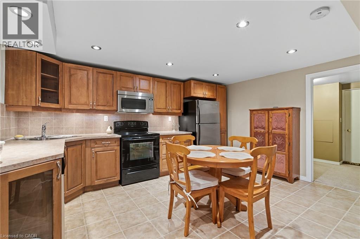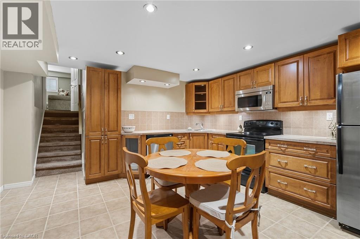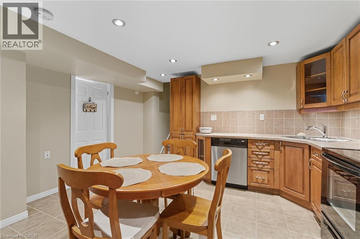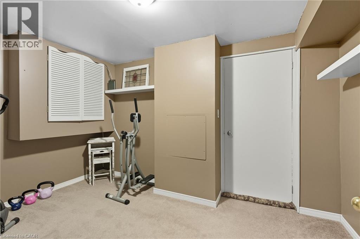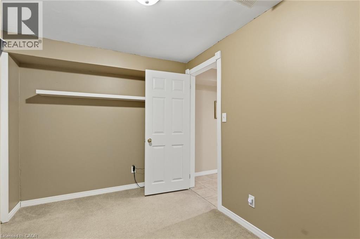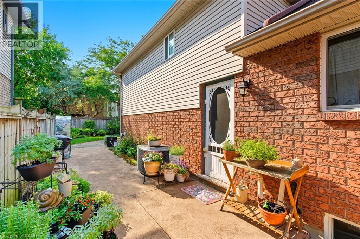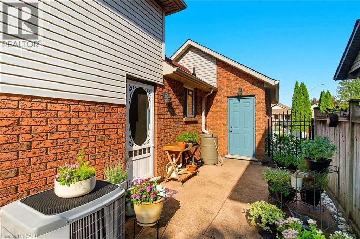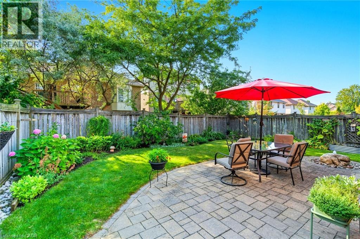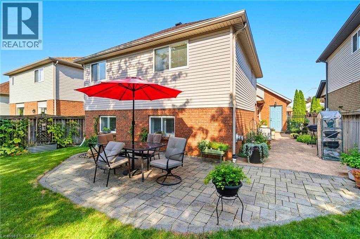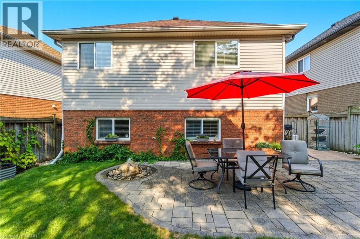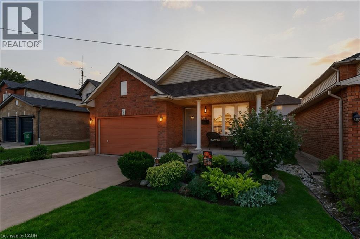20 Diamond Court Hamilton, Ontario L9C 7V5
5 Bedroom
2 Bathroom
1606 sqft
Fireplace
Central Air Conditioning
Forced Air
$849,900
Prime West Mountain Court Lot. Gorgeous 4 Level Backsplit - all Brick with 2 car garage, concrete drive and walks - lovely features throughout! Vaulted ceilings, hardwood floors, ceramics, fireplace and more! Separate entry from side of house to fully contained lower level apartment with full kitchen & full bathroom. Shows 10++ Amazing rental or in law potential! This home is a Gardners delight with gorgeous gardens front and back. 3+ 1 bedrooms, 2 full baths, 200 amp service, alarm, appliance and window coverings included. Close to Lincoln Alexander Parkway and Hwy 403 (id:41954)
Property Details
| MLS® Number | 40769466 |
| Property Type | Single Family |
| Amenities Near By | Hospital, Place Of Worship, Playground, Public Transit, Schools, Shopping |
| Features | Automatic Garage Door Opener, In-law Suite |
| Parking Space Total | 4 |
Building
| Bathroom Total | 2 |
| Bedrooms Above Ground | 4 |
| Bedrooms Below Ground | 1 |
| Bedrooms Total | 5 |
| Appliances | Dryer, Refrigerator, Stove, Washer, Window Coverings |
| Basement Development | Finished |
| Basement Type | Full (finished) |
| Constructed Date | 2001 |
| Construction Style Attachment | Detached |
| Cooling Type | Central Air Conditioning |
| Exterior Finish | Brick |
| Fireplace Present | Yes |
| Fireplace Total | 1 |
| Foundation Type | Poured Concrete |
| Heating Fuel | Natural Gas |
| Heating Type | Forced Air |
| Size Interior | 1606 Sqft |
| Type | House |
| Utility Water | Municipal Water |
Parking
| Attached Garage |
Land
| Acreage | No |
| Land Amenities | Hospital, Place Of Worship, Playground, Public Transit, Schools, Shopping |
| Sewer | Municipal Sewage System |
| Size Depth | 105 Ft |
| Size Frontage | 39 Ft |
| Size Total Text | Under 1/2 Acre |
| Zoning Description | C |
Rooms
| Level | Type | Length | Width | Dimensions |
|---|---|---|---|---|
| Second Level | 4pc Bathroom | Measurements not available | ||
| Second Level | Bedroom | 9'6'' x 9'10'' | ||
| Second Level | Bedroom | 9'6'' x 15'0'' | ||
| Second Level | Primary Bedroom | 13'6'' x 11'3'' | ||
| Second Level | Living Room | 13'2'' x 14'4'' | ||
| Second Level | Dining Room | 13'2'' x 9'10'' | ||
| Second Level | Kitchen | 10'3'' x 9'10'' | ||
| Lower Level | Utility Room | 9'1'' x 9'10'' | ||
| Lower Level | Eat In Kitchen | 14'0'' x 16'2'' | ||
| Lower Level | Storage | 13'2'' x 4'2'' | ||
| Lower Level | Bedroom | 13'2'' x 8'1'' | ||
| Main Level | 4pc Bathroom | Measurements not available | ||
| Main Level | Bedroom | 9'6'' x 14'3'' | ||
| Main Level | Family Room | 17'0'' x 21'10'' |
https://www.realtor.ca/real-estate/28857234/20-diamond-court-hamilton
Interested?
Contact us for more information
