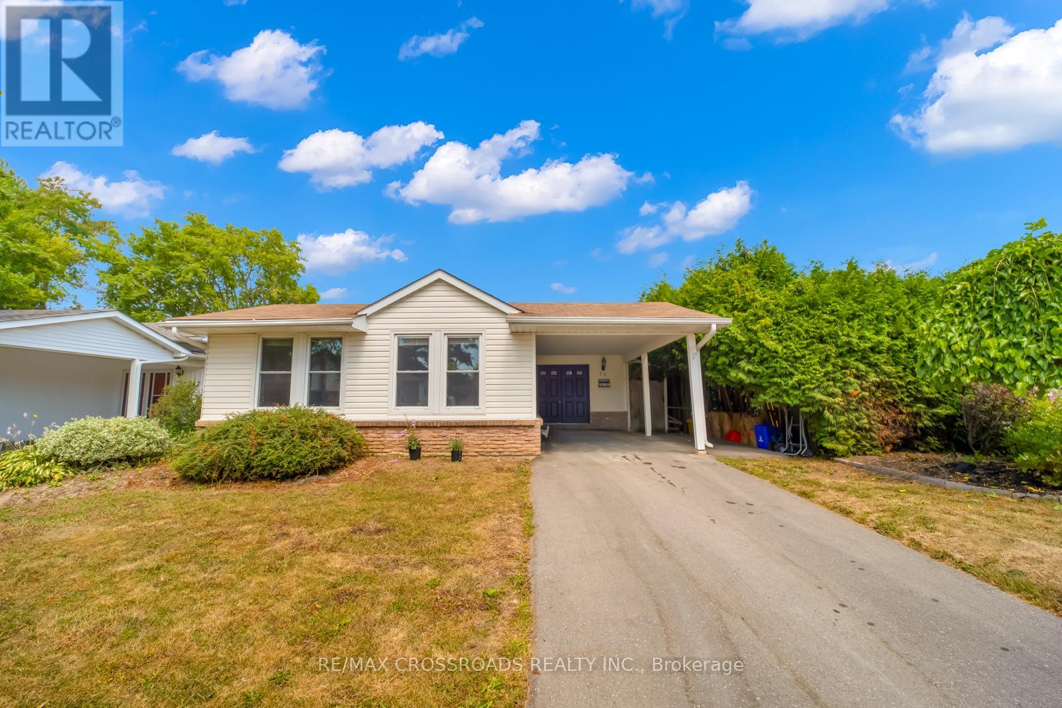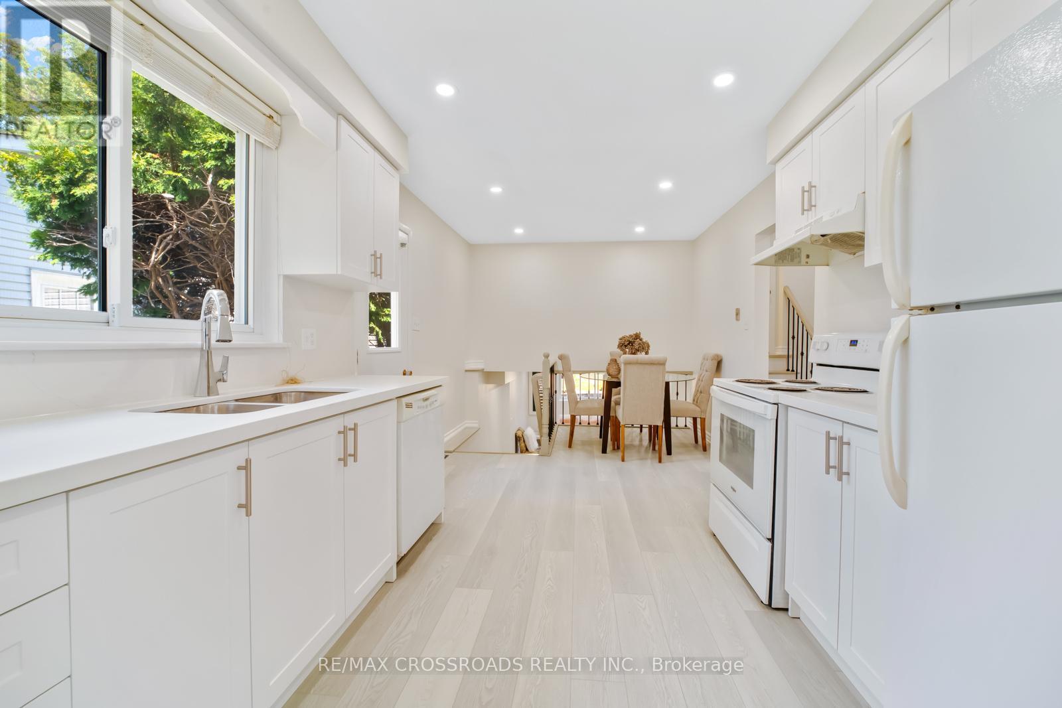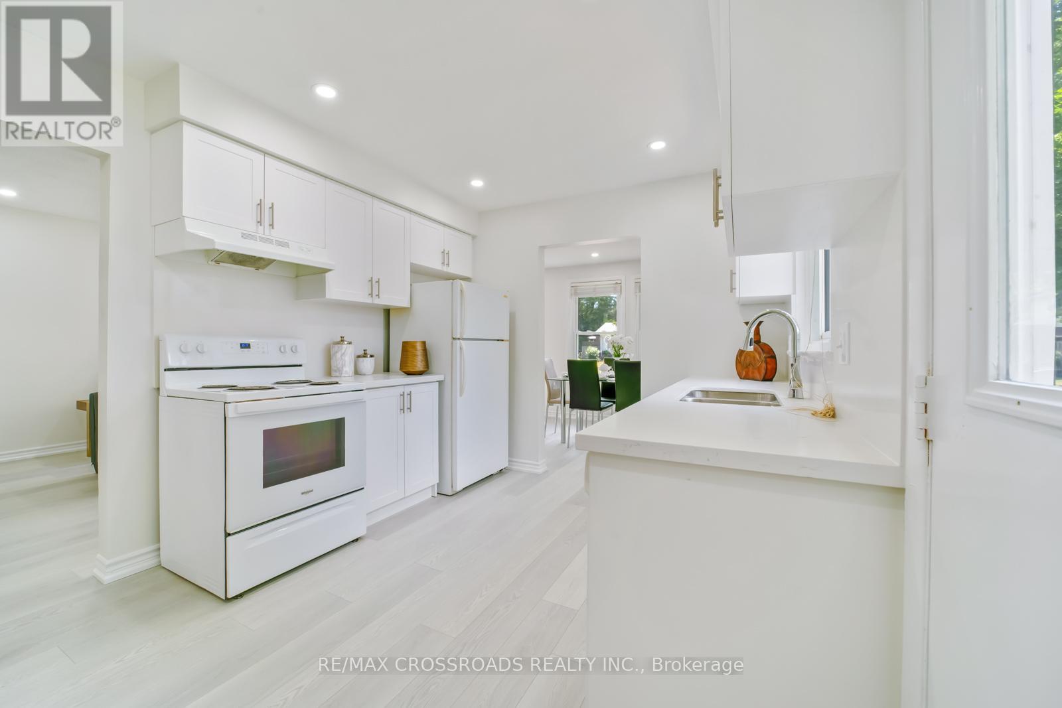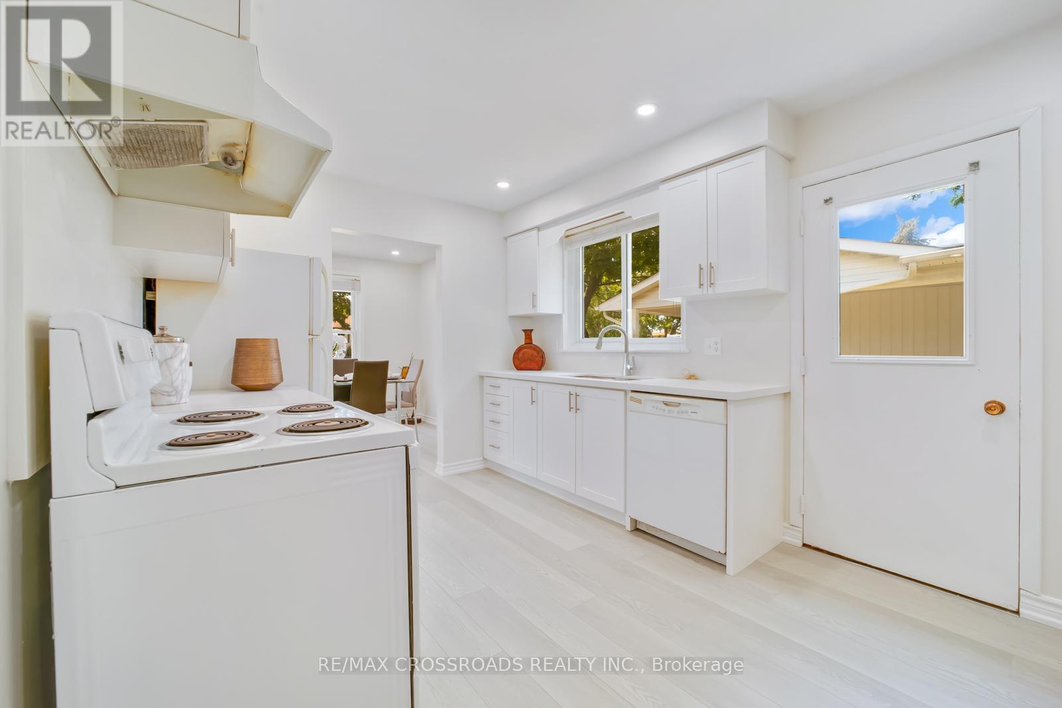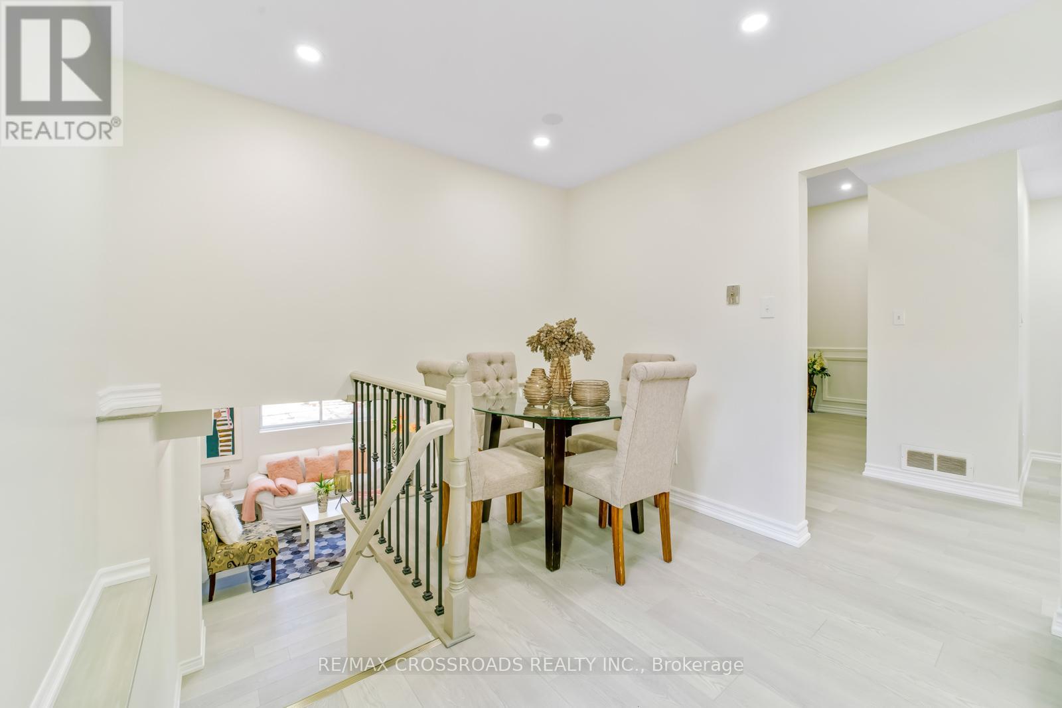4 Bedroom
2 Bathroom
1100 - 1500 sqft
Central Air Conditioning
Forced Air
$599,900
Welcome to this beautifully renovated 3-level backsplit in a sought-after Bowmanville community! Ideally situated within walking distance to Soper Creek Trail, restaurants, shopping, and just minutes to schools, parks, and vibrant downtown Bowmanville - home to year - round festivals and events. This charming home features a brand-new eat-in kitchen with quartz countertops and backsplash, fresh paint throughout, pot lights, and stylish vinyl flooring. Enjoy a spacious living/dining area, updated furnace and A/C (2023), and a fully finished basement complete with a bedroom, large family room, and oversized lookout windows. With a separate side entrance and a lovely backyard, this home offers space, comfort, and convenience. Don't miss out on this amazing opportunity! Book your showing today! (id:41954)
Property Details
|
MLS® Number
|
E12324723 |
|
Property Type
|
Single Family |
|
Community Name
|
Bowmanville |
|
Features
|
Carpet Free |
|
Parking Space Total
|
3 |
Building
|
Bathroom Total
|
2 |
|
Bedrooms Above Ground
|
3 |
|
Bedrooms Below Ground
|
1 |
|
Bedrooms Total
|
4 |
|
Appliances
|
Dishwasher, Dryer, Stove, Washer, Window Coverings, Refrigerator |
|
Basement Development
|
Finished |
|
Basement Type
|
N/a (finished) |
|
Construction Style Attachment
|
Detached |
|
Construction Style Split Level
|
Backsplit |
|
Cooling Type
|
Central Air Conditioning |
|
Exterior Finish
|
Concrete, Vinyl Siding |
|
Flooring Type
|
Vinyl |
|
Half Bath Total
|
1 |
|
Heating Fuel
|
Natural Gas |
|
Heating Type
|
Forced Air |
|
Size Interior
|
1100 - 1500 Sqft |
|
Type
|
House |
|
Utility Water
|
Municipal Water |
Parking
Land
|
Acreage
|
No |
|
Fence Type
|
Fenced Yard |
|
Sewer
|
Sanitary Sewer |
|
Size Depth
|
110 Ft |
|
Size Frontage
|
50 Ft |
|
Size Irregular
|
50 X 110 Ft |
|
Size Total Text
|
50 X 110 Ft |
Rooms
| Level |
Type |
Length |
Width |
Dimensions |
|
Lower Level |
Family Room |
7.13 m |
4.43 m |
7.13 m x 4.43 m |
|
Lower Level |
Bedroom 4 |
3.18 m |
2.64 m |
3.18 m x 2.64 m |
|
Main Level |
Living Room |
6.64 m |
6.47 m |
6.64 m x 6.47 m |
|
Main Level |
Dining Room |
6.64 m |
6.47 m |
6.64 m x 6.47 m |
|
Main Level |
Kitchen |
3.1 m |
5.45 m |
3.1 m x 5.45 m |
|
Main Level |
Foyer |
4.99 m |
1.87 m |
4.99 m x 1.87 m |
|
Upper Level |
Primary Bedroom |
4.64 m |
2.79 m |
4.64 m x 2.79 m |
|
Upper Level |
Bedroom 2 |
3.68 m |
3.87 m |
3.68 m x 3.87 m |
|
Upper Level |
Bedroom 3 |
3.68 m |
2.64 m |
3.68 m x 2.64 m |
https://www.realtor.ca/real-estate/28690548/20-deerpark-crescent-clarington-bowmanville-bowmanville
