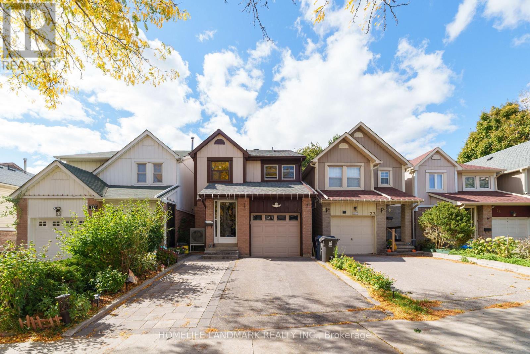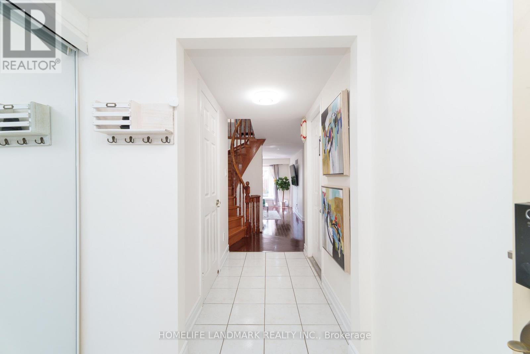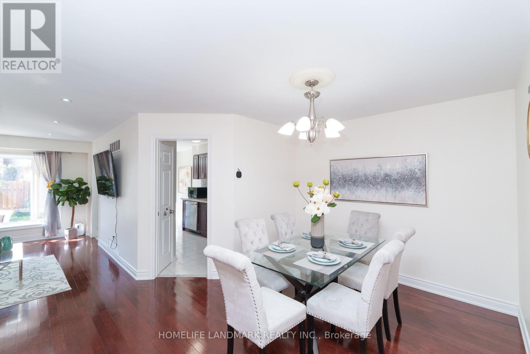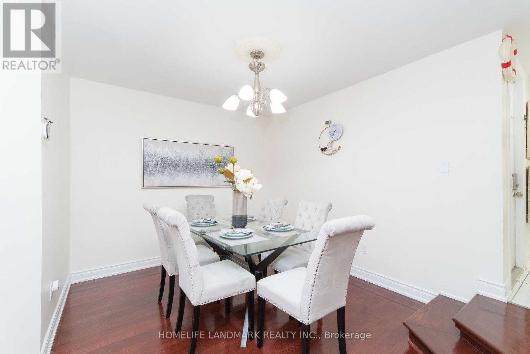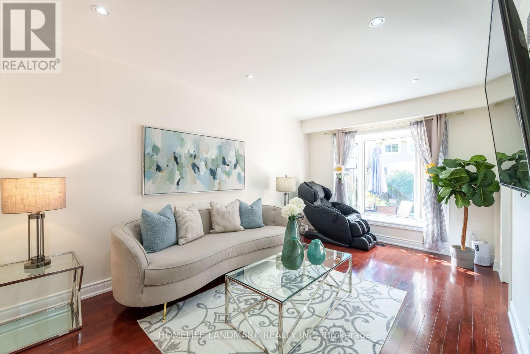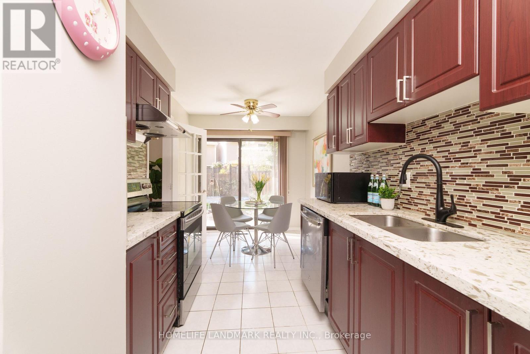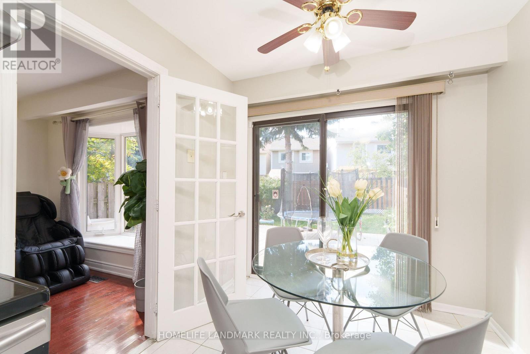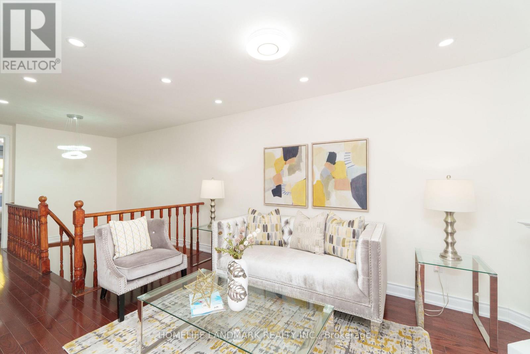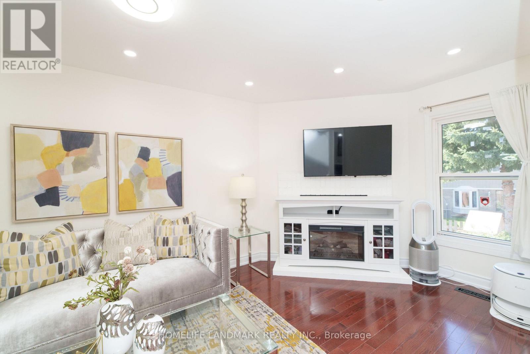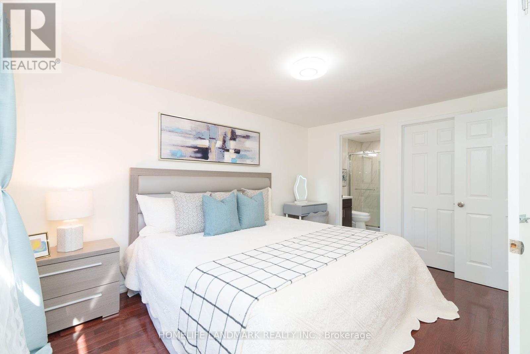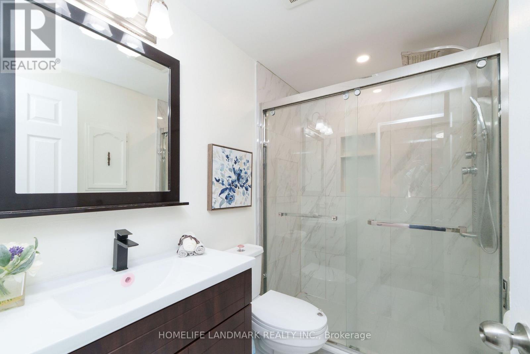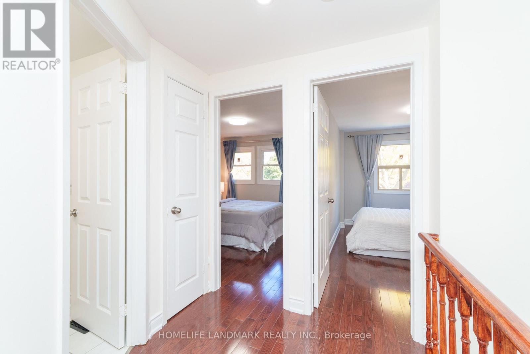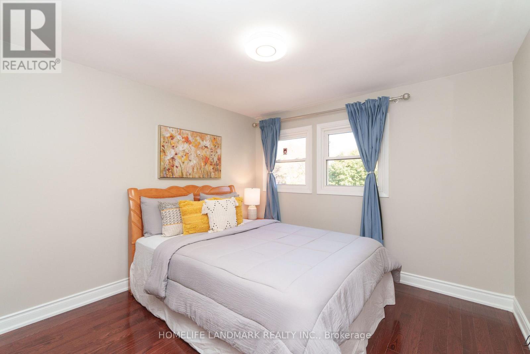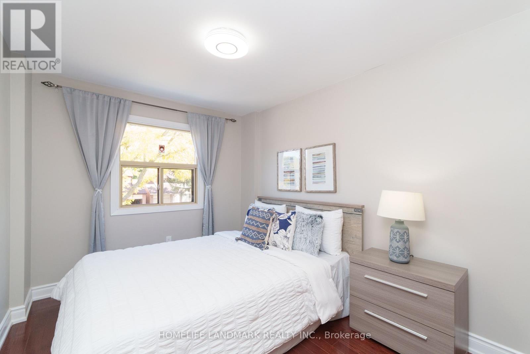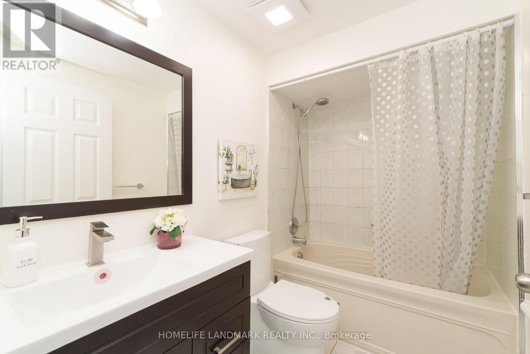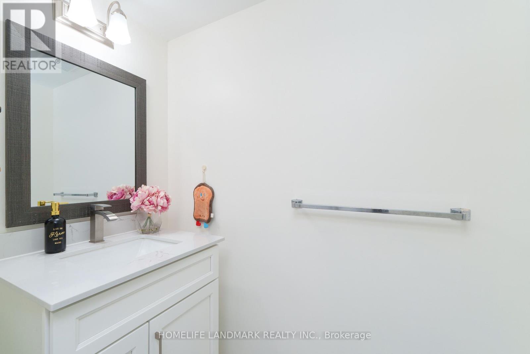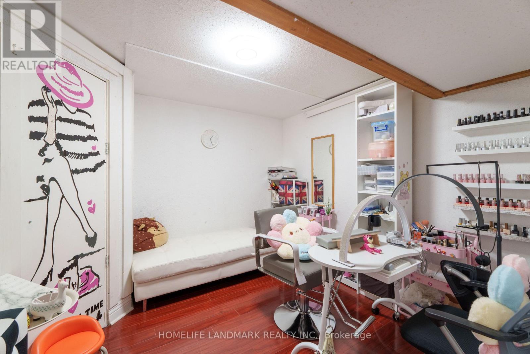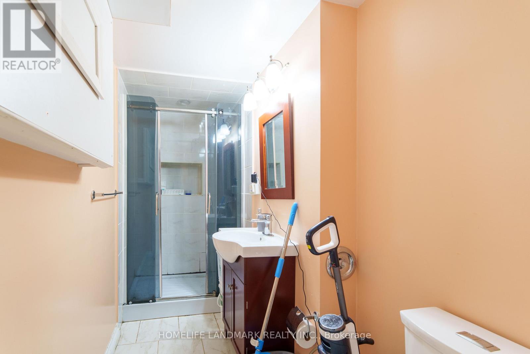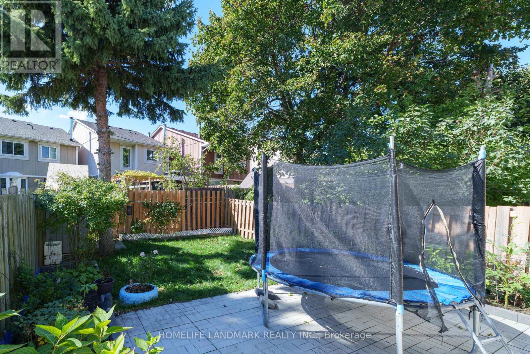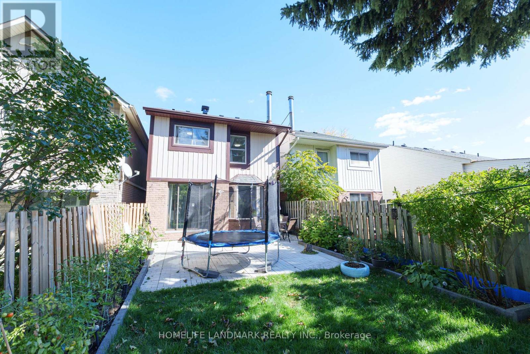4 Bedroom
4 Bathroom
1500 - 2000 sqft
Fireplace
Central Air Conditioning, Ventilation System
Forced Air
$980,000
Beautifully maintained and thoughtfully upgraded home in the heart of Scarborough! This bright and inviting residence features 3 spacious bedrooms plus a cozy second-floor family room with a fireplace - perfect for family gatherings. Enjoy peace of mind with recent upgrades including: roof (2022), brand new owned furnace (2022), driveway and backyard interlock (2023), high-efficiency heat pump with EcoSmart thermostat (2024), upgraded electrical panel and built-in EV charger plug in garage (2024), and a new venting system (2025). Direct access to the garage provides added comfort and convenience. Ideally located in a quiet, family friendly neighbourhood, just minutes from Hwy 401, TTC, schools, parks, and Woodside Square, This location offering both everyday convenience and long term value. (id:41954)
Property Details
|
MLS® Number
|
E12492604 |
|
Property Type
|
Single Family |
|
Community Name
|
Agincourt North |
|
Equipment Type
|
Water Heater |
|
Features
|
Carpet Free |
|
Parking Space Total
|
3 |
|
Rental Equipment Type
|
Water Heater |
Building
|
Bathroom Total
|
4 |
|
Bedrooms Above Ground
|
3 |
|
Bedrooms Below Ground
|
1 |
|
Bedrooms Total
|
4 |
|
Amenities
|
Fireplace(s) |
|
Appliances
|
Dishwasher, Dryer, Garage Door Opener, Storage Shed, Stove, Washer, Refrigerator |
|
Basement Development
|
Finished |
|
Basement Type
|
N/a (finished) |
|
Construction Status
|
Insulation Upgraded |
|
Construction Style Attachment
|
Link |
|
Cooling Type
|
Central Air Conditioning, Ventilation System |
|
Exterior Finish
|
Aluminum Siding, Brick |
|
Fireplace Present
|
Yes |
|
Flooring Type
|
Hardwood, Ceramic, Laminate |
|
Foundation Type
|
Unknown |
|
Half Bath Total
|
1 |
|
Heating Fuel
|
Natural Gas |
|
Heating Type
|
Forced Air |
|
Stories Total
|
2 |
|
Size Interior
|
1500 - 2000 Sqft |
|
Type
|
House |
|
Utility Water
|
Municipal Water |
Parking
Land
|
Acreage
|
No |
|
Sewer
|
Sanitary Sewer |
|
Size Depth
|
109 Ft ,4 In |
|
Size Frontage
|
23 Ft ,1 In |
|
Size Irregular
|
23.1 X 109.4 Ft |
|
Size Total Text
|
23.1 X 109.4 Ft |
Rooms
| Level |
Type |
Length |
Width |
Dimensions |
|
Second Level |
Family Room |
5.18 m |
2.65 m |
5.18 m x 2.65 m |
|
Second Level |
Primary Bedroom |
4.2 m |
3.11 m |
4.2 m x 3.11 m |
|
Second Level |
Bedroom 2 |
3.39 m |
3.14 m |
3.39 m x 3.14 m |
|
Second Level |
Bedroom 3 |
3.04 m |
2.6 m |
3.04 m x 2.6 m |
|
Basement |
Bedroom 4 |
3 m |
2.19 m |
3 m x 2.19 m |
|
Basement |
Recreational, Games Room |
5.5 m |
5.39 m |
5.5 m x 5.39 m |
|
Main Level |
Living Room |
4.9 m |
3.05 m |
4.9 m x 3.05 m |
|
Main Level |
Dining Room |
3.54 m |
2.9 m |
3.54 m x 2.9 m |
|
Main Level |
Kitchen |
5.56 m |
2.42 m |
5.56 m x 2.42 m |
https://www.realtor.ca/real-estate/29049897/20-croach-crescent-toronto-agincourt-north-agincourt-north
