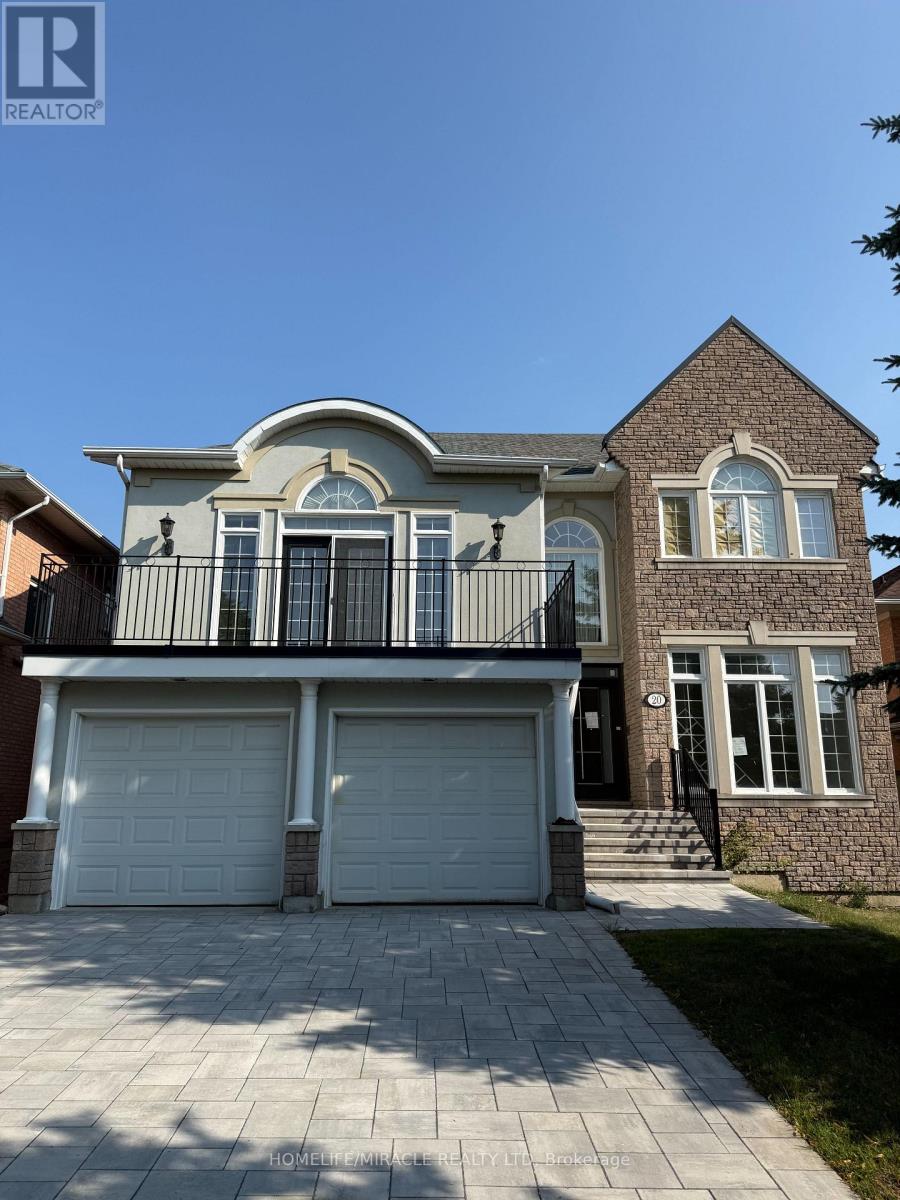5 Bedroom
5 Bathroom
3000 - 3500 sqft
Fireplace
Central Air Conditioning
Forced Air
Landscaped
$1,999,000
ATTN RENOVATORS! This beautiful detached Greenpark-built home with a rare 3-car tandem garage offers incredible potential for those looking to add their personal finishing touches. Featuring 4+1 spacious bedrooms and a nearly finished basement with an additional bedroom and washroom, this property is ideal for growing families.Highlights include a south-facing 139 ft deep lot, elegant oak circular staircase, and an open layout awaiting your final design. Nestled on child-safe Cassandra Crescent in the highly sought-after Bayview Hill community, this home is surrounded by top-ranking schools (Bayview Hill P.S. & Bayview S.S.), parks, library, and community centre. Enjoy easy access to restaurants, shopping plazas, Hwy 404 & 407, and transit within walking distance.Bring your vision and transform this gem into your dream home! (id:41954)
Property Details
|
MLS® Number
|
N12365982 |
|
Property Type
|
Single Family |
|
Community Name
|
Bayview Hill |
|
Amenities Near By
|
Public Transit |
|
Parking Space Total
|
5 |
|
Structure
|
Deck |
Building
|
Bathroom Total
|
5 |
|
Bedrooms Above Ground
|
4 |
|
Bedrooms Below Ground
|
1 |
|
Bedrooms Total
|
5 |
|
Age
|
16 To 30 Years |
|
Amenities
|
Fireplace(s) |
|
Basement Development
|
Partially Finished |
|
Basement Type
|
N/a (partially Finished) |
|
Construction Style Attachment
|
Detached |
|
Cooling Type
|
Central Air Conditioning |
|
Exterior Finish
|
Brick, Stone |
|
Fireplace Present
|
Yes |
|
Fireplace Total
|
1 |
|
Foundation Type
|
Concrete |
|
Half Bath Total
|
1 |
|
Heating Fuel
|
Natural Gas |
|
Heating Type
|
Forced Air |
|
Stories Total
|
2 |
|
Size Interior
|
3000 - 3500 Sqft |
|
Type
|
House |
|
Utility Water
|
Municipal Water |
Parking
Land
|
Acreage
|
No |
|
Land Amenities
|
Public Transit |
|
Landscape Features
|
Landscaped |
|
Sewer
|
Sanitary Sewer |
|
Size Depth
|
138 Ft ,10 In |
|
Size Frontage
|
49 Ft ,7 In |
|
Size Irregular
|
49.6 X 138.9 Ft |
|
Size Total Text
|
49.6 X 138.9 Ft|under 1/2 Acre |
Rooms
| Level |
Type |
Length |
Width |
Dimensions |
|
Second Level |
Bedroom 3 |
3.37 m |
3.81 m |
3.37 m x 3.81 m |
|
Second Level |
Bedroom 4 |
4.28 m |
3.53 m |
4.28 m x 3.53 m |
|
Second Level |
Primary Bedroom |
5.95 m |
5.16 m |
5.95 m x 5.16 m |
|
Second Level |
Bedroom 2 |
4.33 m |
3.33 m |
4.33 m x 3.33 m |
|
Second Level |
Bathroom |
2.42 m |
1.51 m |
2.42 m x 1.51 m |
|
Basement |
Recreational, Games Room |
10.1 m |
10.9 m |
10.1 m x 10.9 m |
|
Basement |
Bedroom 5 |
3.4 m |
3.27 m |
3.4 m x 3.27 m |
|
Basement |
Bathroom |
2.63 m |
2.32 m |
2.63 m x 2.32 m |
|
Main Level |
Den |
3.37 m |
4.54 m |
3.37 m x 4.54 m |
|
Main Level |
Living Room |
5.49 m |
5.64 m |
5.49 m x 5.64 m |
|
Main Level |
Dining Room |
4.35 m |
4.32 m |
4.35 m x 4.32 m |
|
Main Level |
Kitchen |
5.92 m |
5.21 m |
5.92 m x 5.21 m |
|
Main Level |
Family Room |
6.11 m |
3.84 m |
6.11 m x 3.84 m |
|
Main Level |
Laundry Room |
2.53 m |
1.93 m |
2.53 m x 1.93 m |
Utilities
|
Cable
|
Available |
|
Electricity
|
Available |
|
Sewer
|
Available |
https://www.realtor.ca/real-estate/28780776/20-cassandra-crescent-richmond-hill-bayview-hill-bayview-hill

























