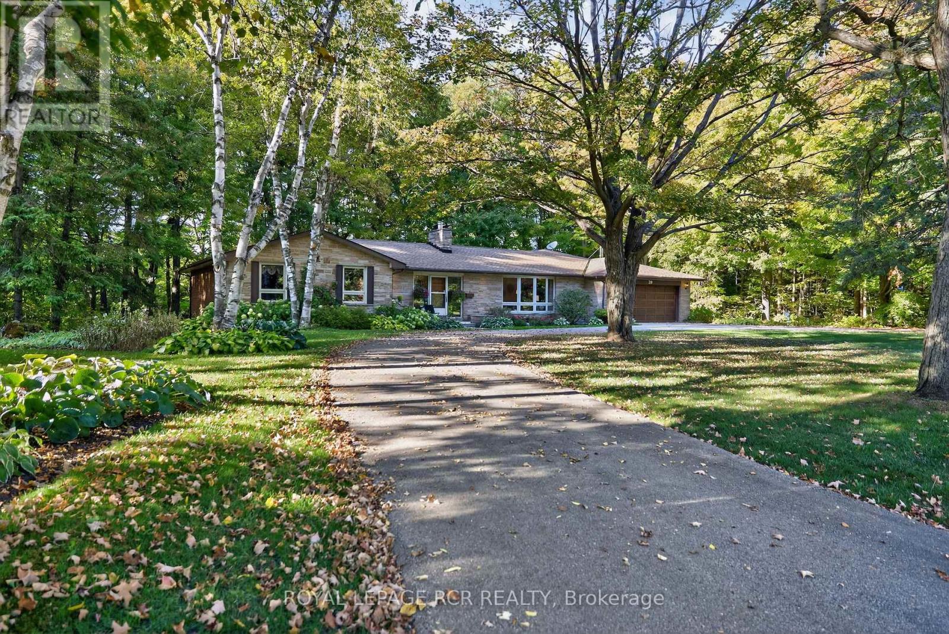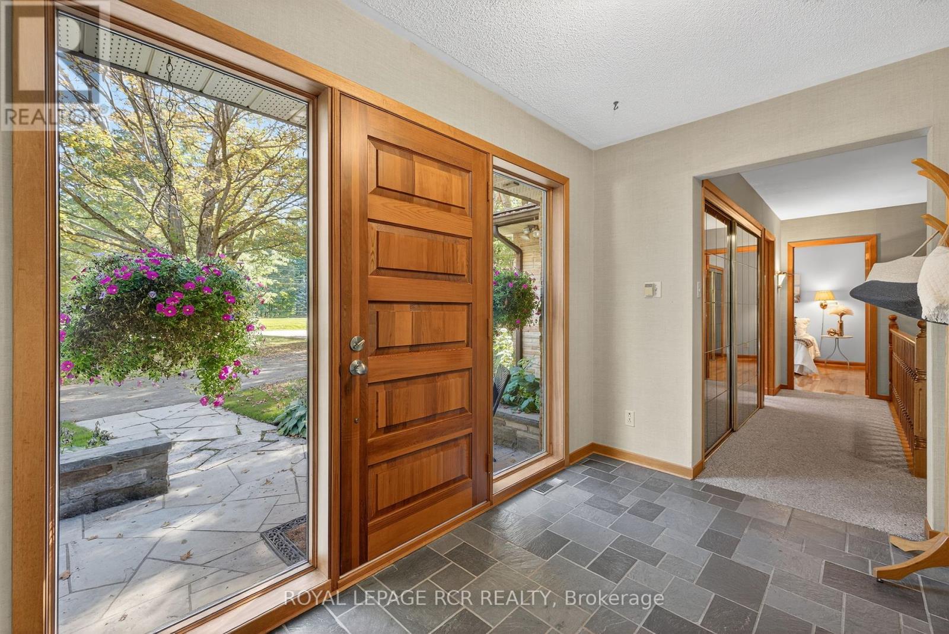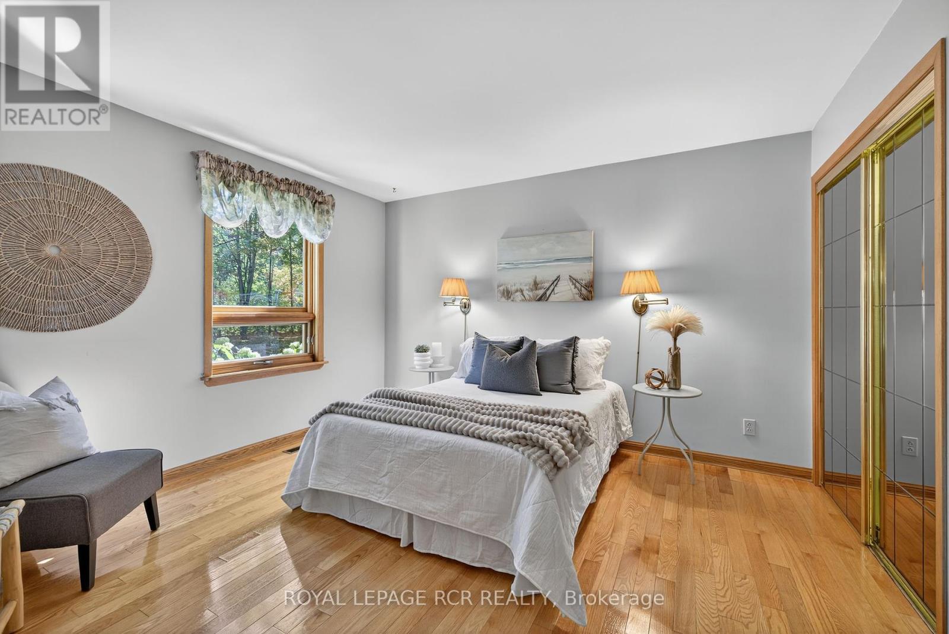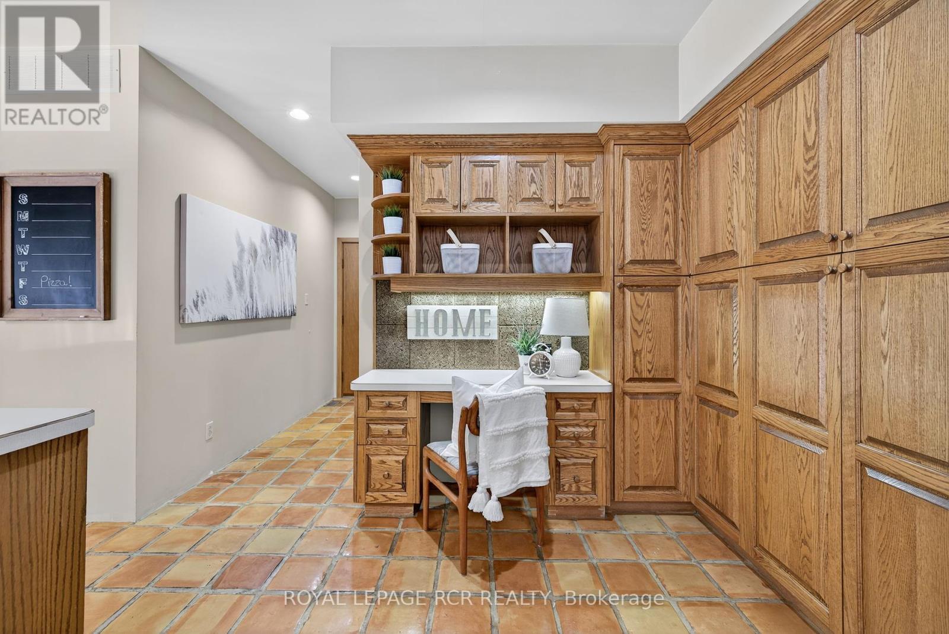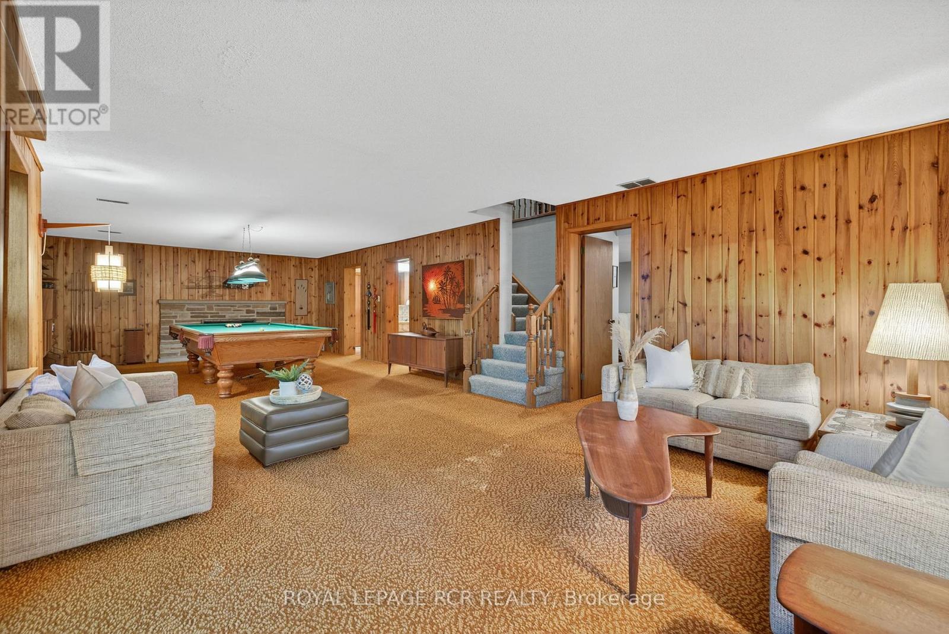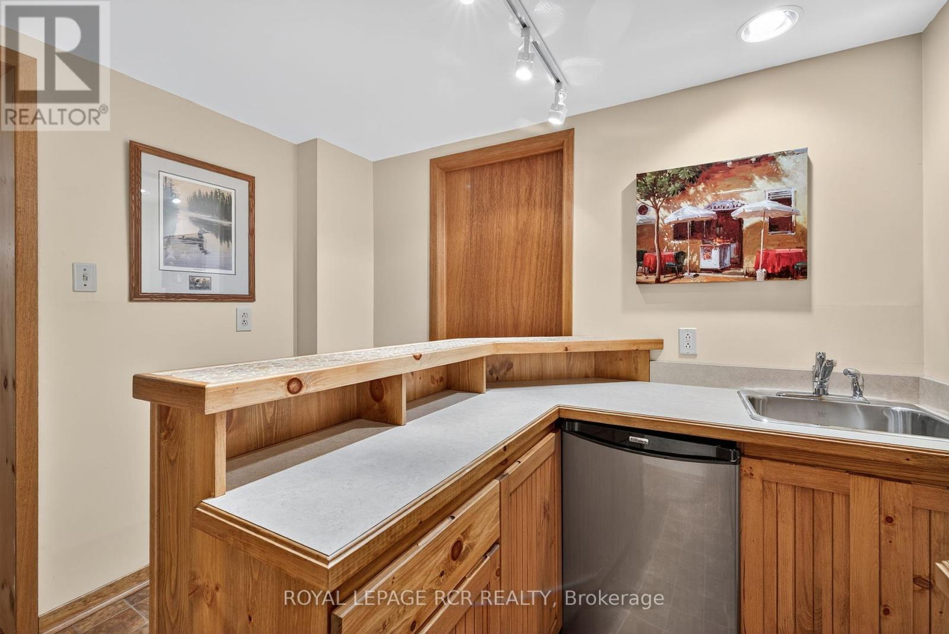4 Bedroom
3 Bathroom
2000 - 2500 sqft
Raised Bungalow
Fireplace
Central Air Conditioning
Forced Air
Acreage
Landscaped
$1,699,900
Welcome to a rare offering in the highly sought-after Forks of the Credit area of Caledon. This stunning 7-acre property sits on the ravine side of Caledon Mountain Drive, offering unmatched privacy, natural beauty, and serene surroundings. The ranch style raised bungalow features a desirable walkout basement, making the most of its elevated setting and forested views. Inside, the home boasts 3+1 bedrooms and 3 bathrooms, thoughtfully designed for both comfort and functionality. The gorgeous kitchen is a true highlight, featuring Terra Cotta clay tile floors, built-in appliances, and a bright breakfast area with a walkout to the property grounds, enhanced by a cathedral ceiling and a striking wood-burning fireplace, creating a warm and inviting atmosphere perfect for entertaining or relaxing with family. With its blend of rustic charm and modern convenience, this home is ideal for those seeking a peaceful retreat. Built in Shelving Abounds. The Primary Bedroom Features a Walk In Closet and 4 Piece Ensuite. Both Other Bedrooms Feature 2 Double Closets. Whether enjoying the trails, the scenic Credit River, or simply the tranquility of your own acreage, this is a property not to be missed. (id:41954)
Property Details
|
MLS® Number
|
W12435417 |
|
Property Type
|
Single Family |
|
Community Name
|
Rural Caledon |
|
Equipment Type
|
Propane Tank |
|
Features
|
Wooded Area, Irregular Lot Size, Rolling |
|
Parking Space Total
|
18 |
|
Rental Equipment Type
|
Propane Tank |
|
Structure
|
Deck |
Building
|
Bathroom Total
|
3 |
|
Bedrooms Above Ground
|
3 |
|
Bedrooms Below Ground
|
1 |
|
Bedrooms Total
|
4 |
|
Amenities
|
Fireplace(s) |
|
Appliances
|
Oven - Built-in, Water Heater, Cooktop, Dishwasher, Dryer, Microwave, Oven, Washer, Water Softener, Refrigerator |
|
Architectural Style
|
Raised Bungalow |
|
Basement Development
|
Partially Finished |
|
Basement Features
|
Walk Out |
|
Basement Type
|
N/a (partially Finished) |
|
Construction Style Attachment
|
Detached |
|
Cooling Type
|
Central Air Conditioning |
|
Exterior Finish
|
Brick, Stone |
|
Fireplace Present
|
Yes |
|
Fireplace Total
|
2 |
|
Flooring Type
|
Hardwood |
|
Foundation Type
|
Block |
|
Heating Fuel
|
Oil |
|
Heating Type
|
Forced Air |
|
Stories Total
|
1 |
|
Size Interior
|
2000 - 2500 Sqft |
|
Type
|
House |
Parking
Land
|
Acreage
|
Yes |
|
Landscape Features
|
Landscaped |
|
Sewer
|
Septic System |
|
Size Depth
|
806 Ft ,9 In |
|
Size Frontage
|
390 Ft |
|
Size Irregular
|
390 X 806.8 Ft ; 390.36 X 340.83 X 807.65 X 1007.80 |
|
Size Total Text
|
390 X 806.8 Ft ; 390.36 X 340.83 X 807.65 X 1007.80|5 - 9.99 Acres |
Rooms
| Level |
Type |
Length |
Width |
Dimensions |
|
Basement |
Bedroom 4 |
4.5 m |
5.25 m |
4.5 m x 5.25 m |
|
Basement |
Other |
2.76 m |
2.53 m |
2.76 m x 2.53 m |
|
Basement |
Recreational, Games Room |
4.6 m |
11.03 m |
4.6 m x 11.03 m |
|
Main Level |
Kitchen |
2.93 m |
4.96 m |
2.93 m x 4.96 m |
|
Main Level |
Pantry |
3.07 m |
2.36 m |
3.07 m x 2.36 m |
|
Main Level |
Eating Area |
3 m |
4.86 m |
3 m x 4.86 m |
|
Main Level |
Living Room |
4.68 m |
6.86 m |
4.68 m x 6.86 m |
|
Main Level |
Dining Room |
3.6 m |
4.1 m |
3.6 m x 4.1 m |
|
Main Level |
Primary Bedroom |
5.84 m |
3.47 m |
5.84 m x 3.47 m |
|
Main Level |
Bedroom 2 |
4.01 m |
3.53 m |
4.01 m x 3.53 m |
|
Main Level |
Bedroom 3 |
3.86 m |
3.53 m |
3.86 m x 3.53 m |
|
Main Level |
Laundry Room |
2.43 m |
1.79 m |
2.43 m x 1.79 m |
https://www.realtor.ca/real-estate/28931297/20-caledon-mountain-drive-caledon-rural-caledon
