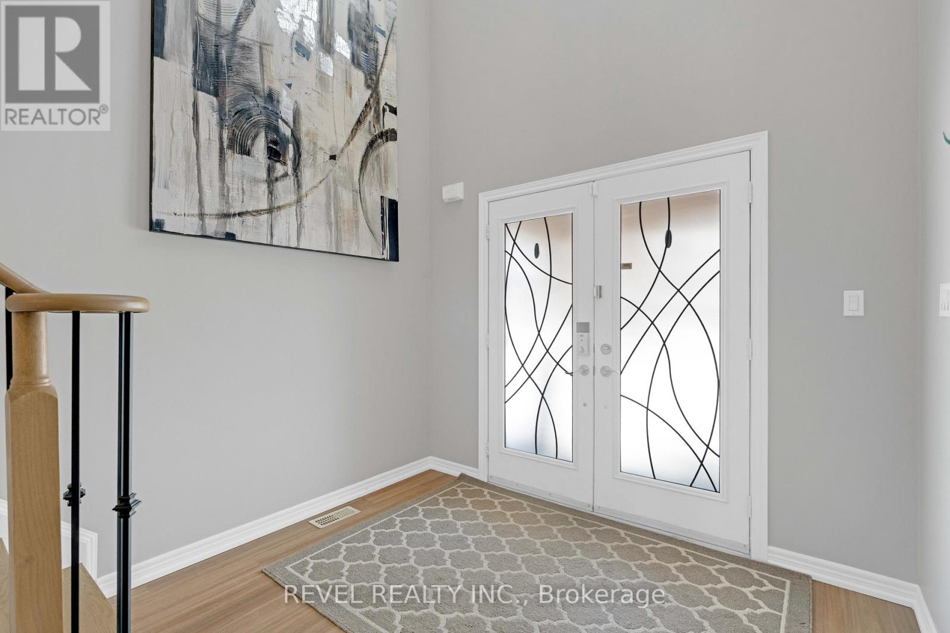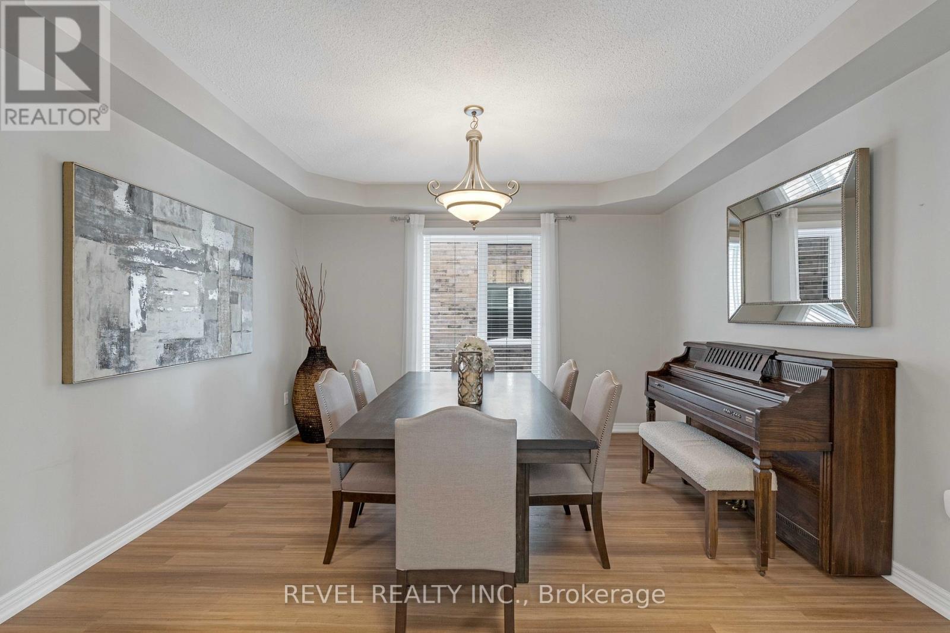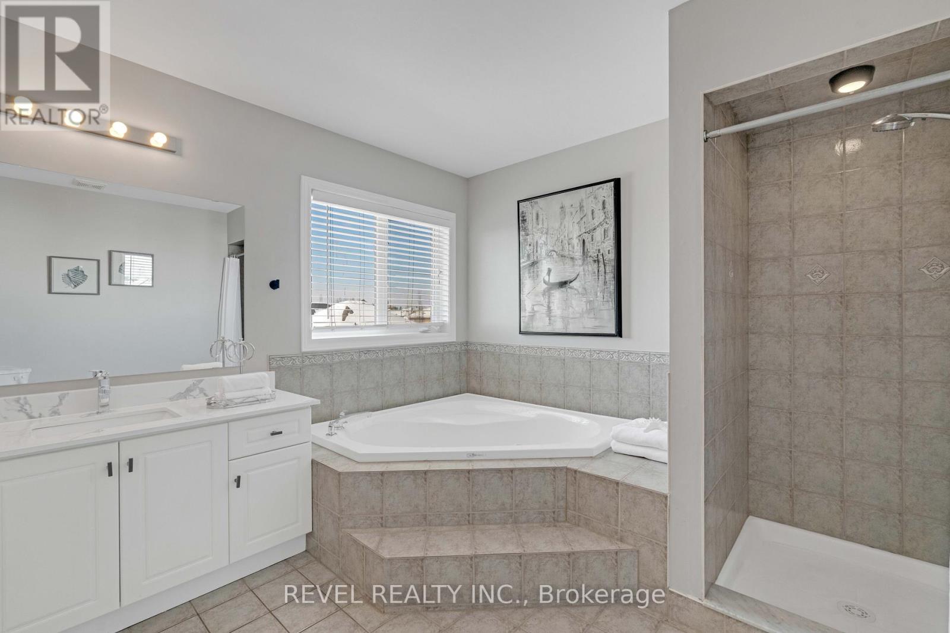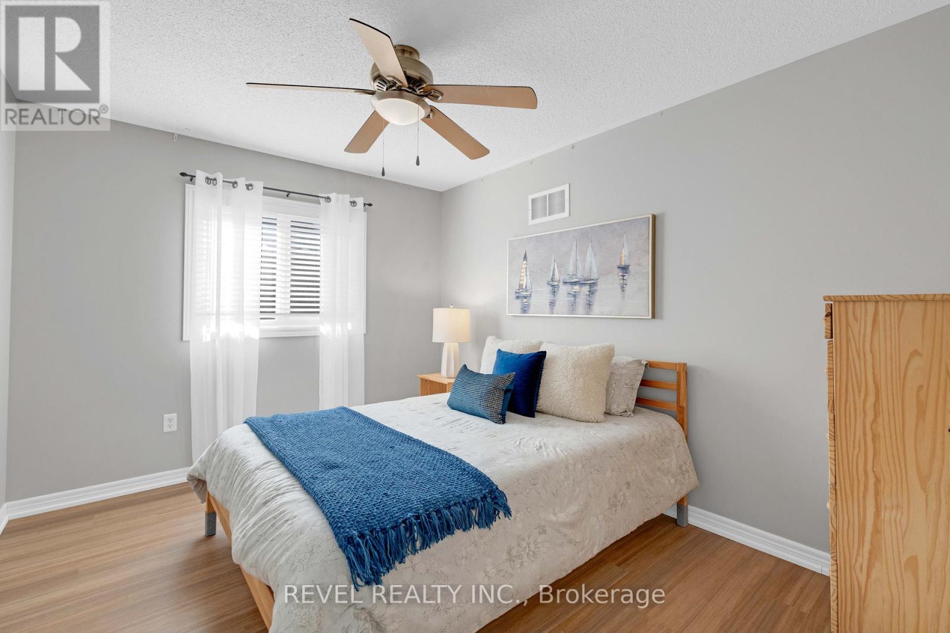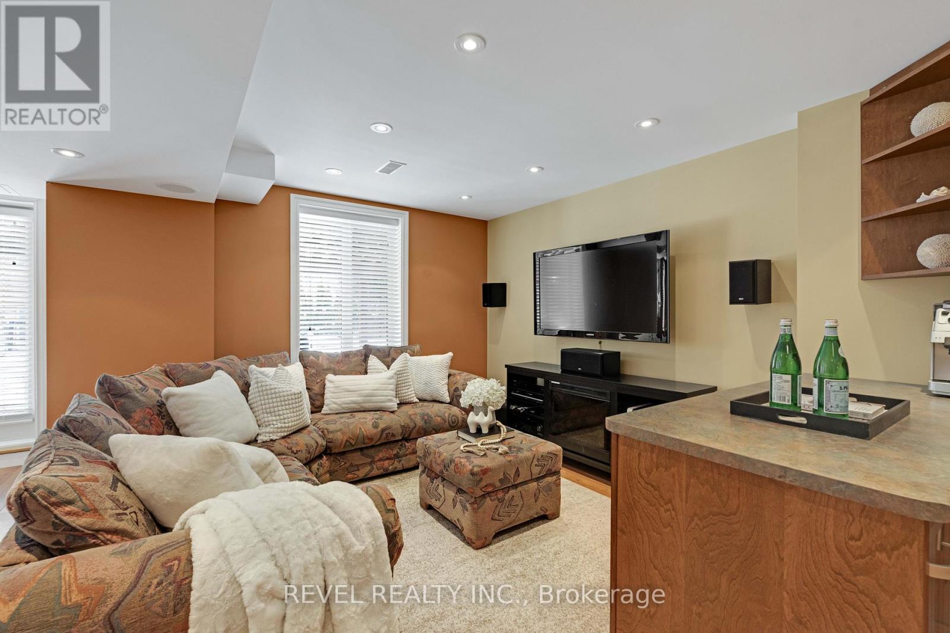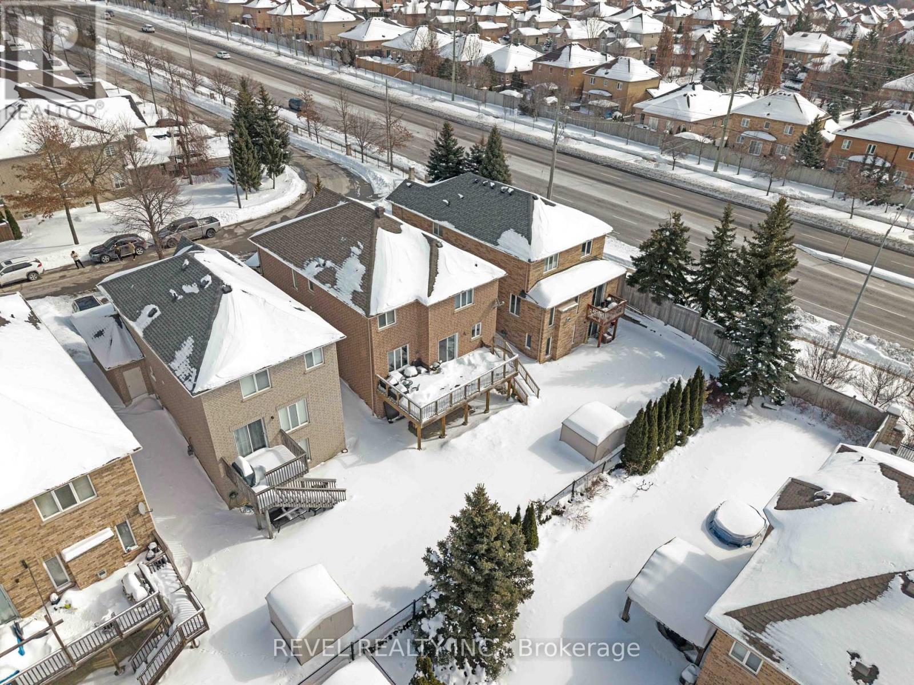20 Cachet Hill Crescent Vaughan (Sonoma Heights), Ontario L4H 1S6
$1,579,900
This elegantly designed detached home with a walkout basement in the desirable Sonoma Heights features a bright, open layout that blends contemporary style with functionality. The main floor showcases a gourmet kitchen with quartz countertops, stainless steel appliances, and a cozy living area with a walkout to a large entertainer's deck from the kitchen. While the upstairs primary suite offers a walk-in closet and spacious ensuite, complemented by additional bedrooms and a versatile finished basement with a separate entrance and in-law suite. Located in a family-friendly community near parks, schools, and amenities, this home presents a remarkable opportunity for comfortable, modern living. (id:41954)
Open House
This property has open houses!
11:00 am
Ends at:1:00 pm
2:00 pm
Ends at:4:00 pm
Property Details
| MLS® Number | N11992193 |
| Property Type | Single Family |
| Community Name | Sonoma Heights |
| Features | In-law Suite |
| Parking Space Total | 6 |
Building
| Bathroom Total | 4 |
| Bedrooms Above Ground | 4 |
| Bedrooms Below Ground | 1 |
| Bedrooms Total | 5 |
| Appliances | Dishwasher, Dryer, Garage Door Opener, Microwave, Refrigerator, Two Stoves, Washer, Window Coverings |
| Basement Development | Finished |
| Basement Features | Separate Entrance, Walk Out |
| Basement Type | N/a (finished) |
| Construction Style Attachment | Detached |
| Cooling Type | Central Air Conditioning |
| Exterior Finish | Brick, Brick Facing |
| Foundation Type | Poured Concrete |
| Half Bath Total | 1 |
| Heating Fuel | Natural Gas |
| Heating Type | Forced Air |
| Stories Total | 2 |
| Type | House |
| Utility Water | Municipal Water |
Parking
| Attached Garage | |
| Garage |
Land
| Acreage | No |
| Sewer | Sanitary Sewer |
| Size Depth | 108 Ft ,11 In |
| Size Frontage | 41 Ft ,4 In |
| Size Irregular | 41.37 X 108.94 Ft |
| Size Total Text | 41.37 X 108.94 Ft |
Rooms
| Level | Type | Length | Width | Dimensions |
|---|---|---|---|---|
| Second Level | Primary Bedroom | 3.66 m | 5.18 m | 3.66 m x 5.18 m |
| Second Level | Bedroom 2 | 3.05 m | 3.66 m | 3.05 m x 3.66 m |
| Second Level | Bedroom 3 | 3.05 m | 3.66 m | 3.05 m x 3.66 m |
| Second Level | Bedroom 4 | 3.35 m | 4.88 m | 3.35 m x 4.88 m |
| Basement | Recreational, Games Room | 3.96 m | 8.23 m | 3.96 m x 8.23 m |
| Basement | Bedroom 5 | 3.2 m | 3.05 m | 3.2 m x 3.05 m |
| Main Level | Dining Room | 3.81 m | 3.89 m | 3.81 m x 3.89 m |
| Main Level | Kitchen | 3.96 m | 2.75 m | 3.96 m x 2.75 m |
| Main Level | Living Room | 6.1 m | 3.2 m | 6.1 m x 3.2 m |
Interested?
Contact us for more information




