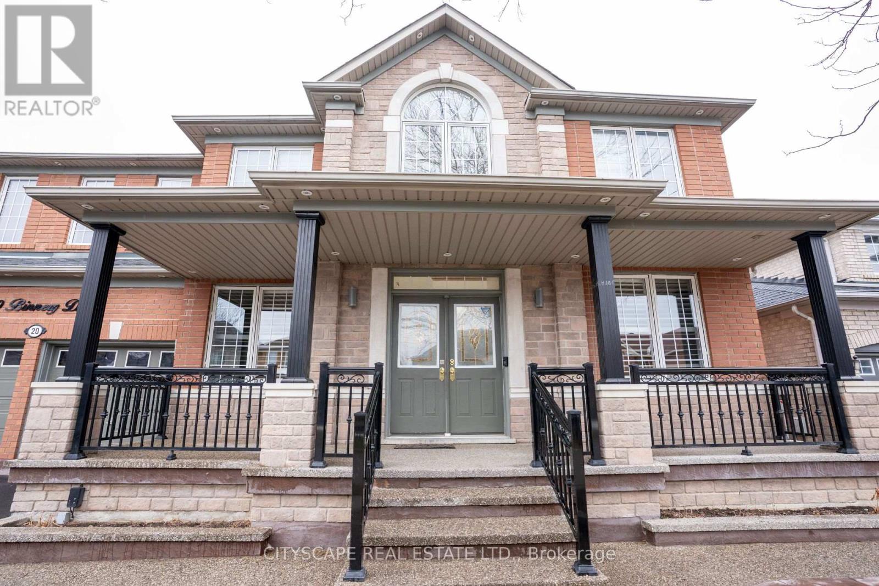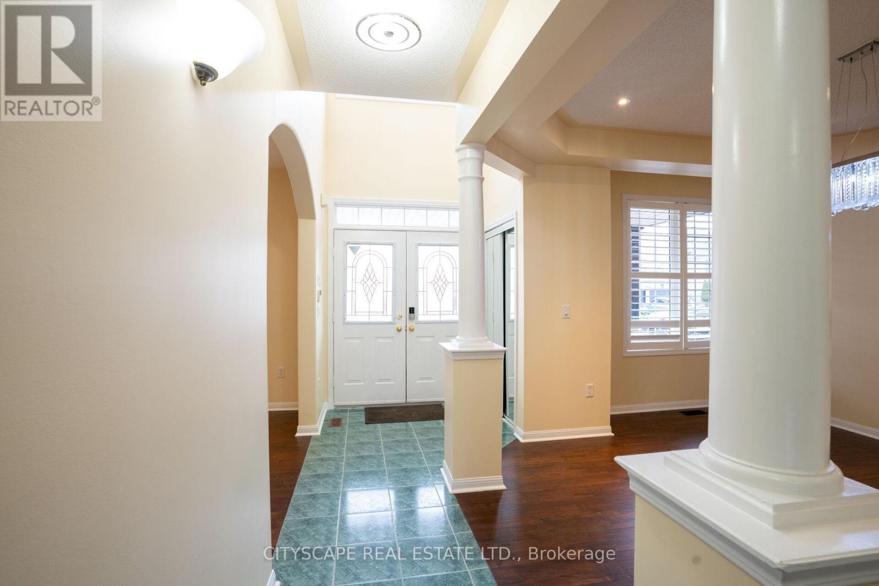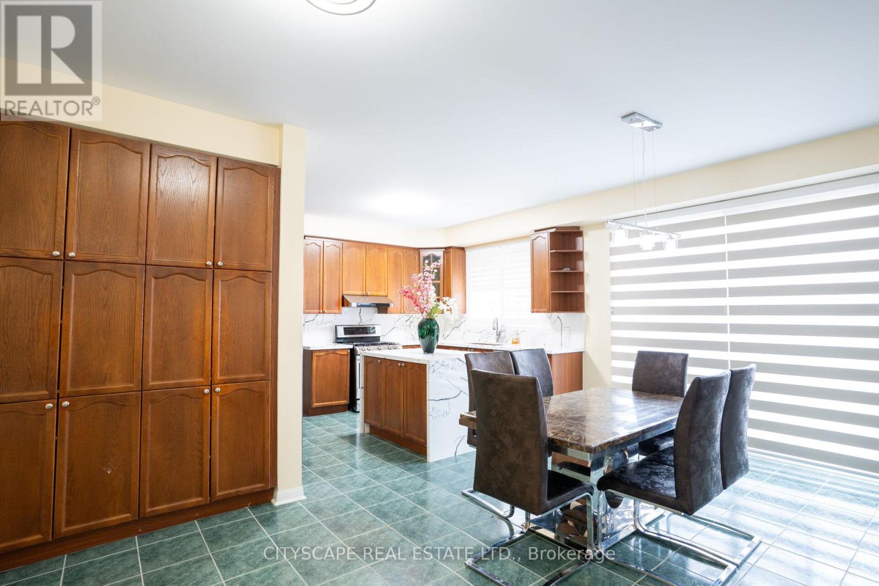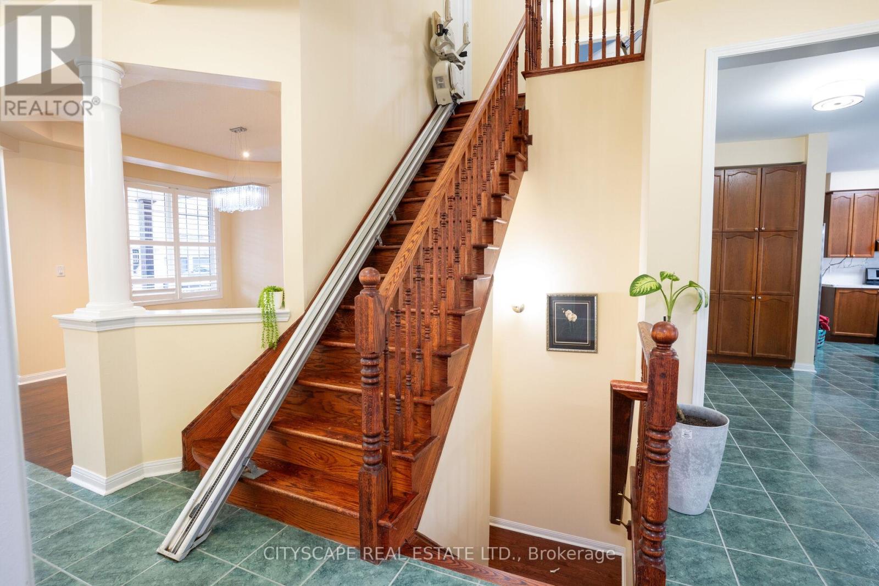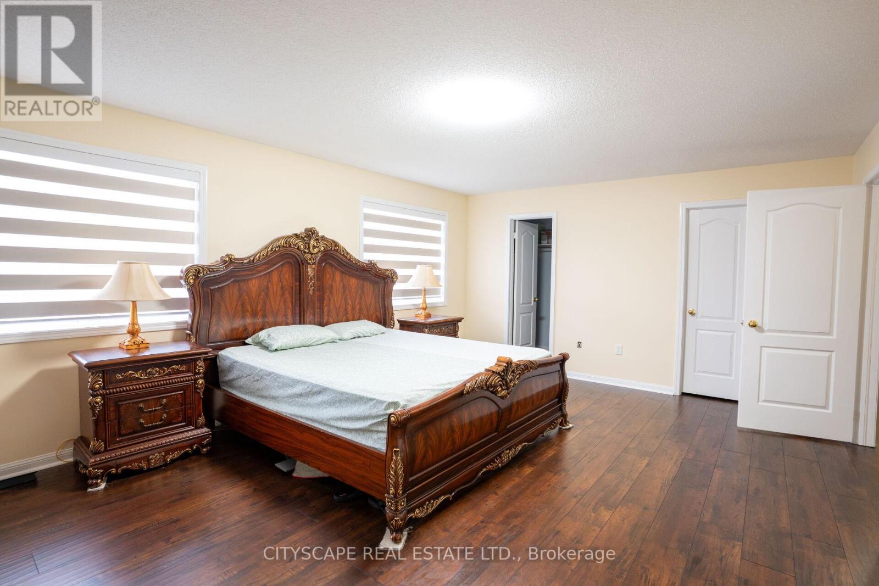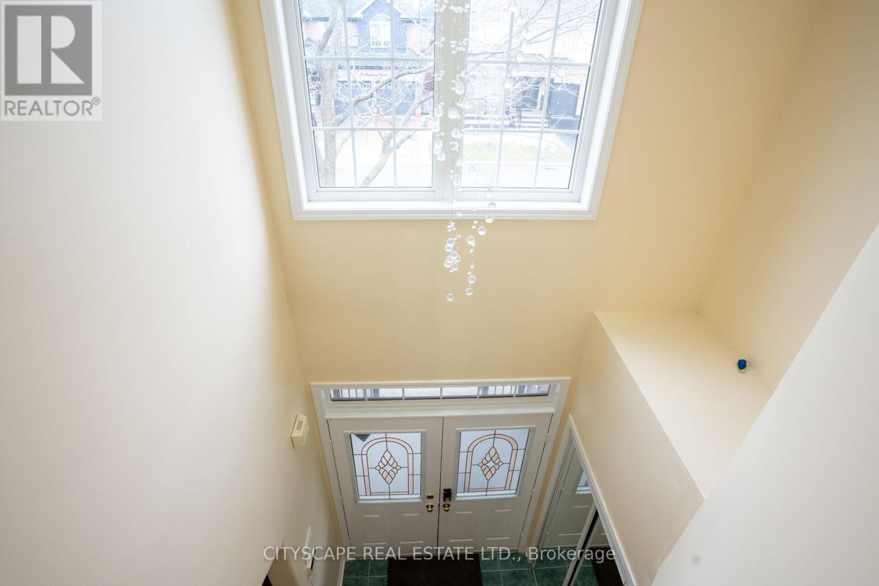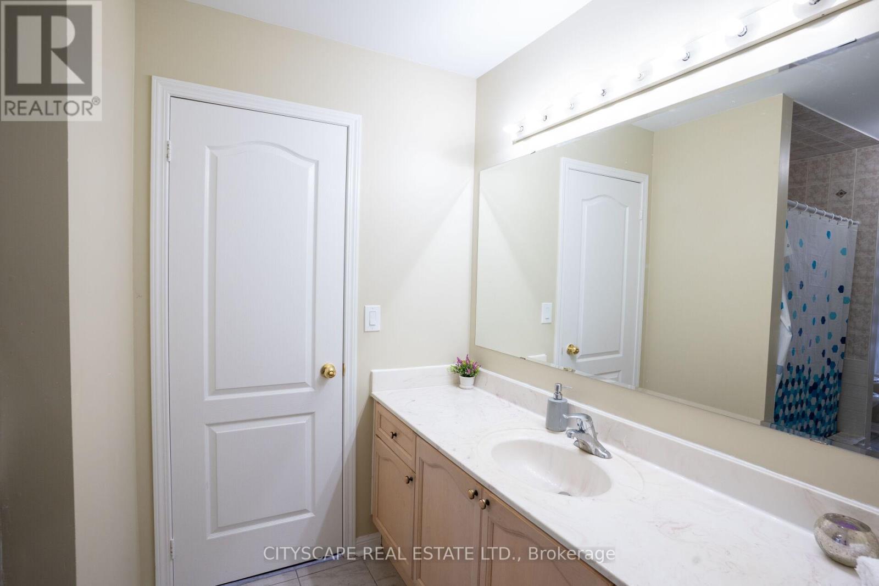8 Bedroom
5 Bathroom
Fireplace
Central Air Conditioning
Forced Air
$1,849,000
Welcome to your new home! Situated in the highly desirable Vales of Castlemore. This impressive over 3700 sqft 2-storey detached house rests on a sprawling 55 ft frontage. Total of 7 parking spaces, 2 attached garage and 5 driving space. $$$ spent on renovations recently. Lots of upgrades. Laundry on Main Floor. Carefully maintained and thoughtfully designed, this property features a magnificent kitchen with quartz countertops, luxurious open concept living spaces, five spacious bedrooms and a striking exterior. Total of 5 bathrooms, Three on 2nd floor, one on main floor, and one more in the basement. The home also boasts an incredible spacious recreational room in the basement, full kitchen, along with 2 additional bedrooms, separate entrance and a wet bar. Conveniently located within walking distance to grocery stores, plaza, gym, various public transportation, and schools. This home is a must-see! (id:41954)
Property Details
|
MLS® Number
|
W12048618 |
|
Property Type
|
Single Family |
|
Community Name
|
Vales of Castlemore |
|
Amenities Near By
|
Park, Public Transit, Schools |
|
Community Features
|
Community Centre, School Bus |
|
Features
|
Carpet Free |
|
Parking Space Total
|
7 |
|
Structure
|
Patio(s), Porch |
Building
|
Bathroom Total
|
5 |
|
Bedrooms Above Ground
|
5 |
|
Bedrooms Below Ground
|
3 |
|
Bedrooms Total
|
8 |
|
Amenities
|
Fireplace(s) |
|
Appliances
|
Garage Door Opener Remote(s), Dishwasher, Dryer, Microwave, Stove, Washer, Window Coverings, Refrigerator |
|
Basement Features
|
Apartment In Basement, Separate Entrance |
|
Basement Type
|
N/a |
|
Construction Style Attachment
|
Detached |
|
Cooling Type
|
Central Air Conditioning |
|
Exterior Finish
|
Brick |
|
Fire Protection
|
Smoke Detectors |
|
Fireplace Present
|
Yes |
|
Fireplace Total
|
1 |
|
Flooring Type
|
Laminate, Vinyl, Hardwood, Ceramic, Bamboo |
|
Foundation Type
|
Poured Concrete |
|
Half Bath Total
|
1 |
|
Heating Fuel
|
Natural Gas |
|
Heating Type
|
Forced Air |
|
Stories Total
|
2 |
|
Type
|
House |
|
Utility Water
|
Municipal Water |
Parking
Land
|
Acreage
|
No |
|
Fence Type
|
Fenced Yard |
|
Land Amenities
|
Park, Public Transit, Schools |
|
Sewer
|
Sanitary Sewer |
|
Size Depth
|
83 Ft ,6 In |
|
Size Frontage
|
55 Ft |
|
Size Irregular
|
55 X 83.51 Ft |
|
Size Total Text
|
55 X 83.51 Ft |
Rooms
| Level |
Type |
Length |
Width |
Dimensions |
|
Second Level |
Bedroom 5 |
3.66 m |
3.51 m |
3.66 m x 3.51 m |
|
Second Level |
Primary Bedroom |
5.79 m |
4.27 m |
5.79 m x 4.27 m |
|
Second Level |
Bedroom 2 |
4.27 m |
3.23 m |
4.27 m x 3.23 m |
|
Second Level |
Bedroom 3 |
3.84 m |
3.72 m |
3.84 m x 3.72 m |
|
Second Level |
Bedroom 4 |
3.66 m |
3.51 m |
3.66 m x 3.51 m |
|
Basement |
Recreational, Games Room |
4.85 m |
5.2 m |
4.85 m x 5.2 m |
|
Basement |
Bedroom |
3.2 m |
3.1 m |
3.2 m x 3.1 m |
|
Basement |
Bedroom |
3.29 m |
3.49 m |
3.29 m x 3.49 m |
|
Basement |
Living Room |
4.05 m |
4.53 m |
4.05 m x 4.53 m |
|
Main Level |
Dining Room |
3.84 m |
3.67 m |
3.84 m x 3.67 m |
|
Main Level |
Living Room |
3.96 m |
3.35 m |
3.96 m x 3.35 m |
|
Main Level |
Family Room |
6.1 m |
3.96 m |
6.1 m x 3.96 m |
|
Main Level |
Kitchen |
4.27 m |
3.05 m |
4.27 m x 3.05 m |
|
Main Level |
Eating Area |
5.48 m |
3.23 m |
5.48 m x 3.23 m |
|
Main Level |
Office |
3.47 m |
3.29 m |
3.47 m x 3.29 m |
https://www.realtor.ca/real-estate/28090102/20-binnery-drive-brampton-vales-of-castlemore-vales-of-castlemore


