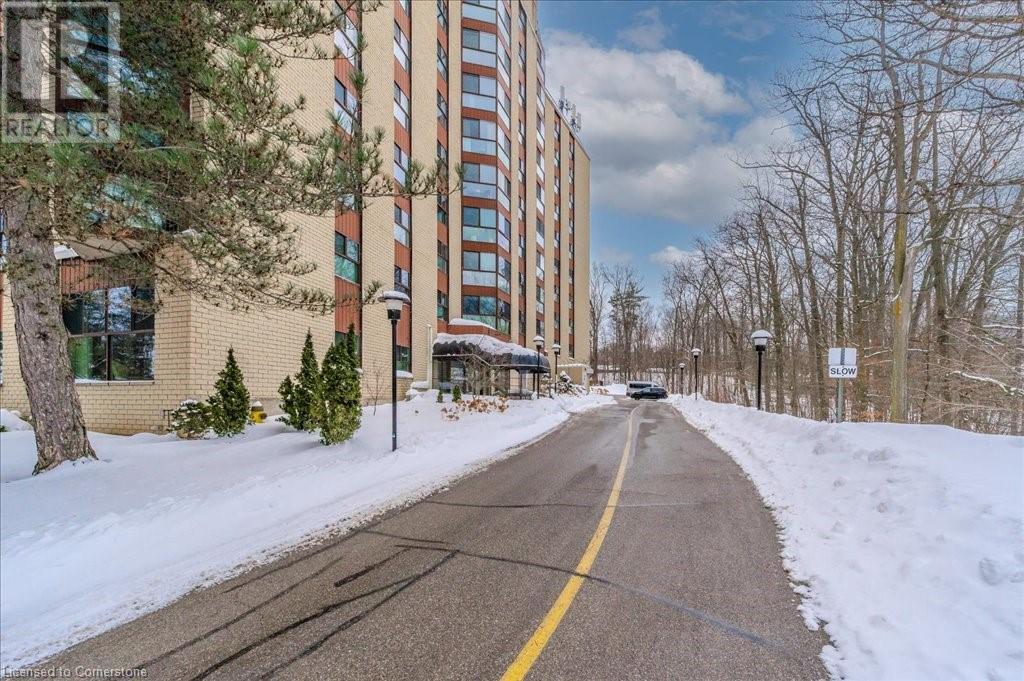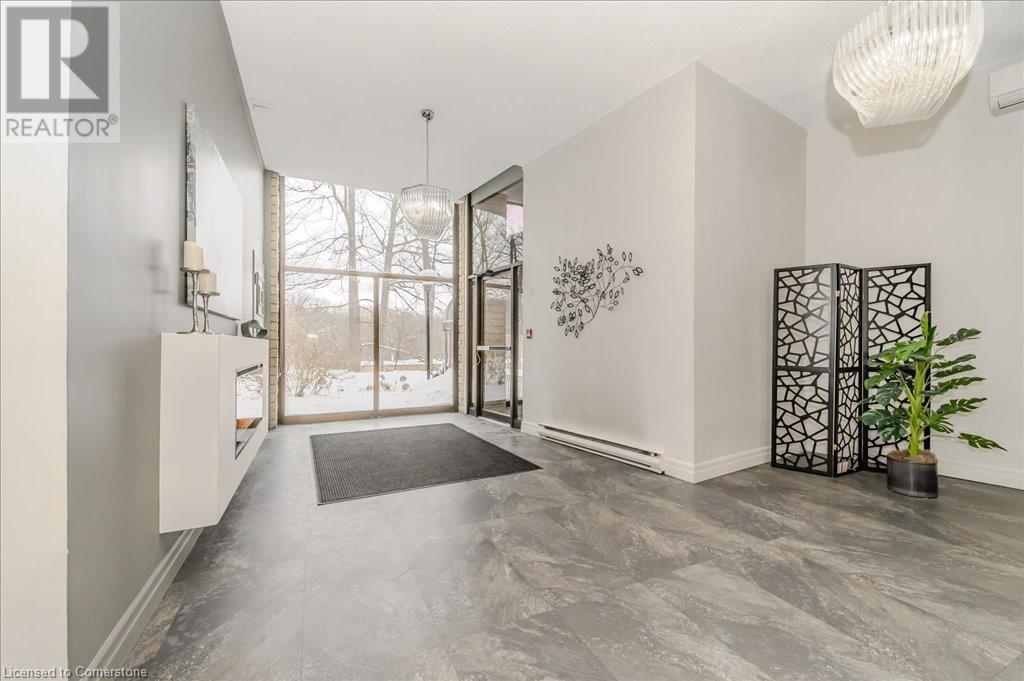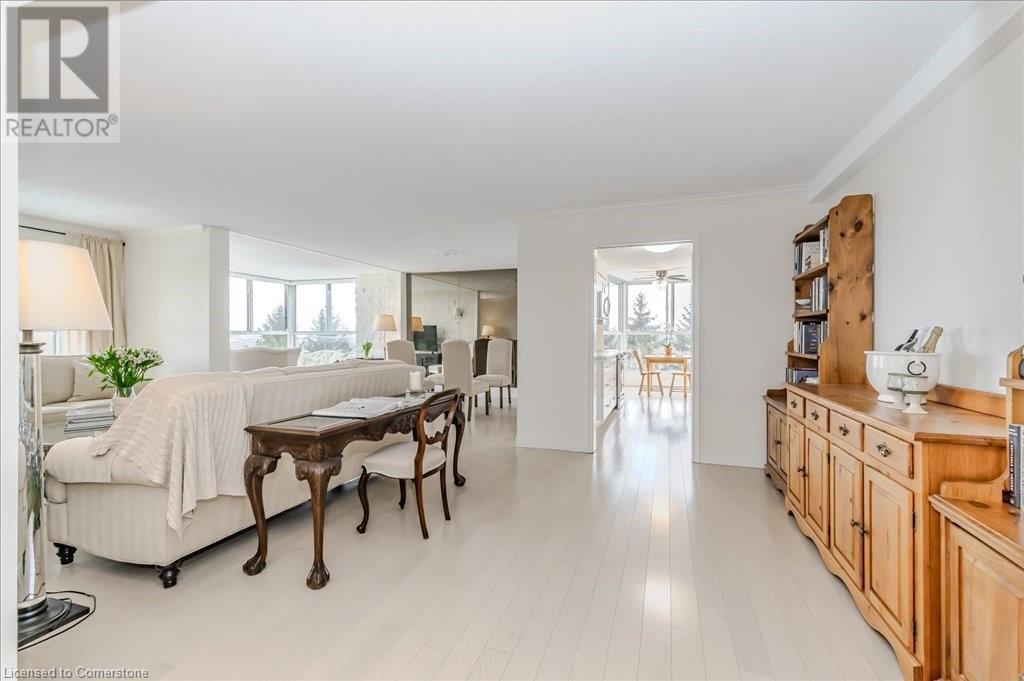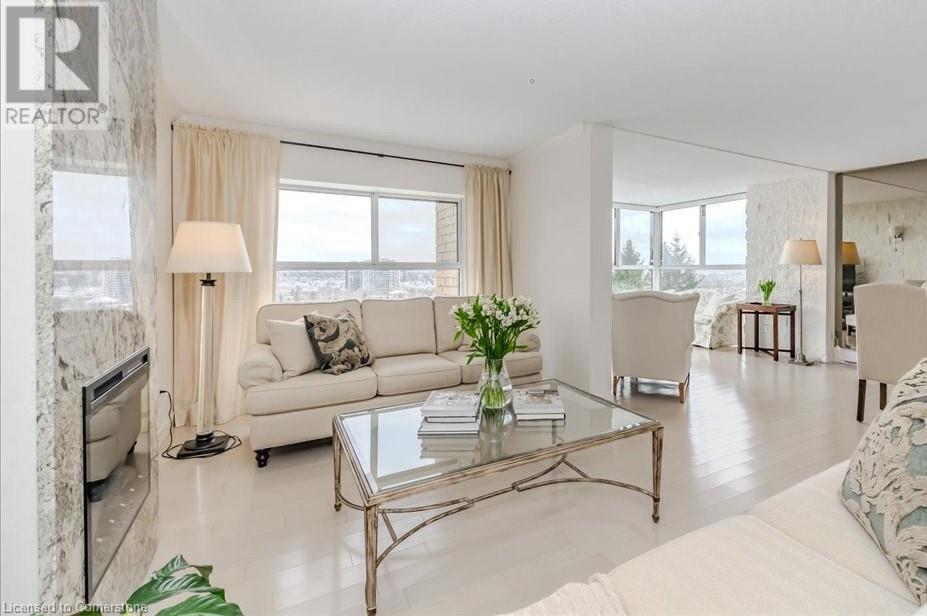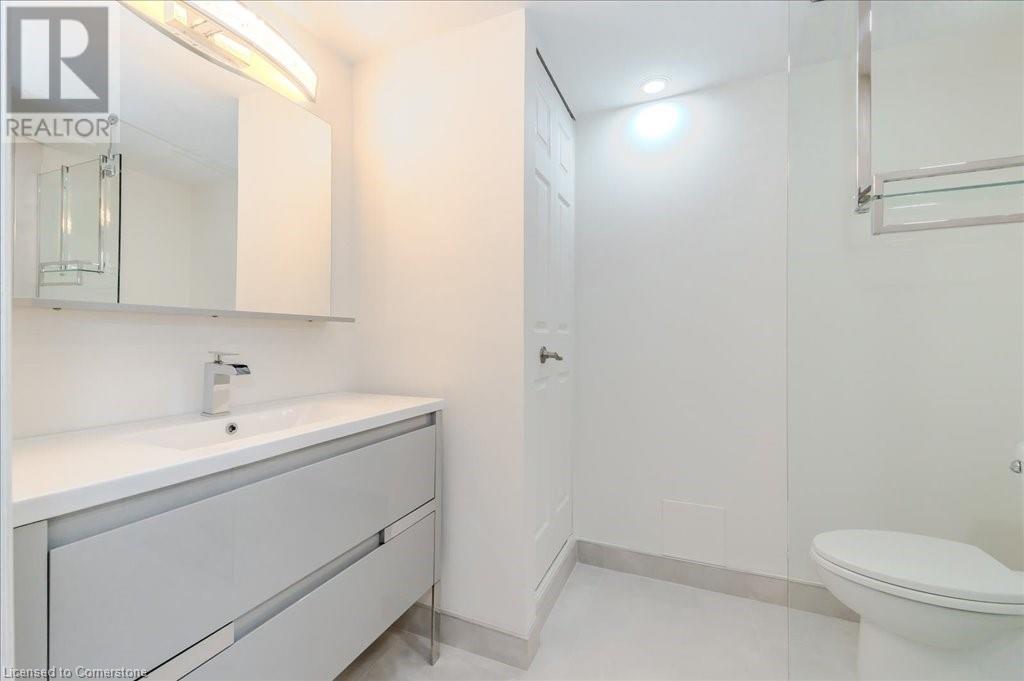20 Berkley Road Unit# 603 Cambridge, Ontario N1S 4S8
$689,900Maintenance, Insurance, Landscaping, Water, Parking
$610 Monthly
Maintenance, Insurance, Landscaping, Water, Parking
$610 MonthlyDream Condo in West Galt! This beautifully renovated 2-bedroom, 2-bathroom condo offers the perfect blend of modernity and low-maintenance living. With a spacious 1,500 square feet of single-floor space, this unit features a bright, open layout and gleaming hardwood floors throughout. Recent top-to-bottom renovations have created a fresh, contemporary living space. The large living-dining area is ideal for hosting family and friends, centered around an elegant marble-clad, floor-to-ceiling electric fireplace. The adjoining den/TV nook provides stunning views of leafy neighborhoods and historic downtown Cambridge. The remodeled kitchen is a chef’s delight, with modern white shaker cabinets, quartz countertops, stainless-steel appliances, and a cozy dining nook. Both bathrooms have been thoughtfully upgraded with high-end fixtures, ensuring comfort and style. This condo offers two large bedrooms. The primary suite features a walk-in closet and a private ensuite bathroom. Additional conveniences include parking for one car and a large walk-in storage locker adjacent to the unit. Located in a well-managed condo building with reasonable fees and a strong reserve fund, this unit is not only a beautiful home but also a solid investment in a vibrant, welcoming community. Call your agent today to arrange a showing! (id:41954)
Property Details
| MLS® Number | 40700287 |
| Property Type | Single Family |
| Amenities Near By | Park, Playground, Public Transit, Schools, Shopping |
| Equipment Type | Water Heater |
| Features | Southern Exposure, Automatic Garage Door Opener |
| Parking Space Total | 1 |
| Rental Equipment Type | Water Heater |
| Storage Type | Locker |
| View Type | City View |
Building
| Bathroom Total | 2 |
| Bedrooms Above Ground | 2 |
| Bedrooms Total | 2 |
| Amenities | Exercise Centre, Party Room |
| Appliances | Dishwasher, Dryer, Refrigerator, Stove, Washer, Microwave Built-in, Window Coverings |
| Basement Type | None |
| Constructed Date | 1985 |
| Construction Style Attachment | Attached |
| Cooling Type | Central Air Conditioning |
| Exterior Finish | Brick |
| Fireplace Fuel | Electric |
| Fireplace Present | Yes |
| Fireplace Total | 1 |
| Fireplace Type | Other - See Remarks |
| Fixture | Ceiling Fans |
| Foundation Type | Poured Concrete |
| Heating Fuel | Electric |
| Stories Total | 1 |
| Size Interior | 1500 Sqft |
| Type | Apartment |
| Utility Water | Municipal Water |
Parking
| Underground | |
| Visitor Parking |
Land
| Acreage | No |
| Land Amenities | Park, Playground, Public Transit, Schools, Shopping |
| Sewer | Municipal Sewage System |
| Size Total Text | Unknown |
| Zoning Description | Rm3 |
Rooms
| Level | Type | Length | Width | Dimensions |
|---|---|---|---|---|
| Main Level | Laundry Room | Measurements not available | ||
| Main Level | Full Bathroom | 6'1'' x 8'6'' | ||
| Main Level | Primary Bedroom | 12'7'' x 14'11'' | ||
| Main Level | 3pc Bathroom | 8'0'' x 7'4'' | ||
| Main Level | Bedroom | 11'7'' x 14'11'' | ||
| Main Level | Breakfast | 8'2'' x 6'6'' | ||
| Main Level | Kitchen | 8'4'' x 13'0'' | ||
| Main Level | Family Room | 10'7'' x 13'5'' | ||
| Main Level | Dining Room | 11'4'' x 11'4'' | ||
| Main Level | Living Room | 24'11'' x 11'9'' | ||
| Main Level | Foyer | 7'1'' x 9'6'' |
https://www.realtor.ca/real-estate/27947018/20-berkley-road-unit-603-cambridge
Interested?
Contact us for more information


