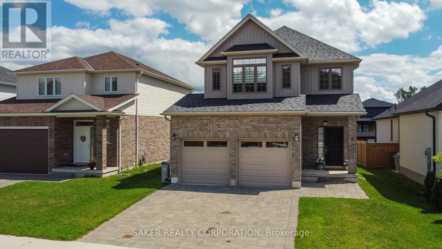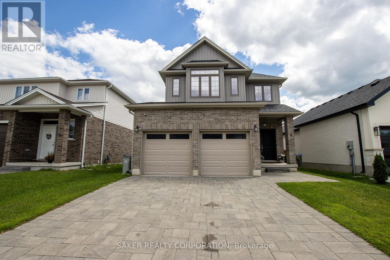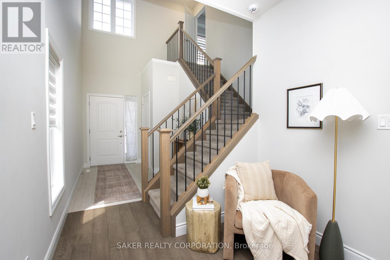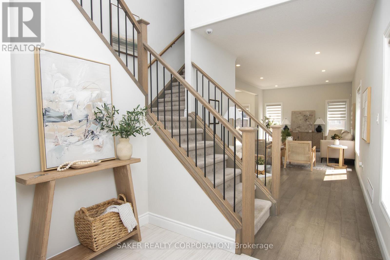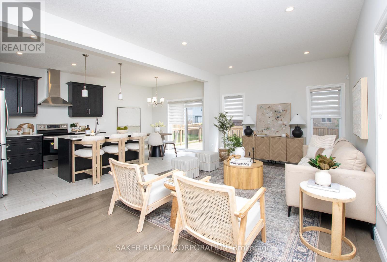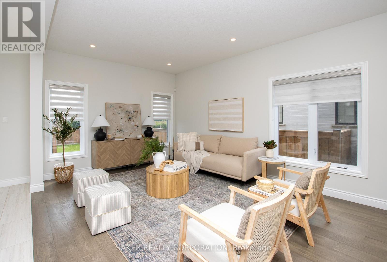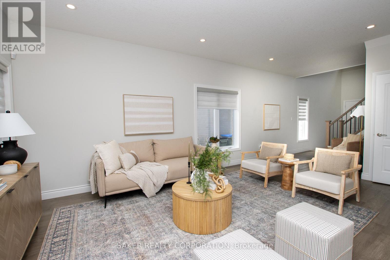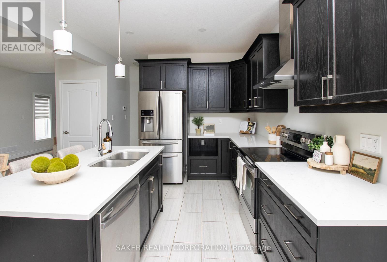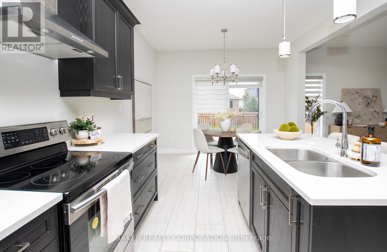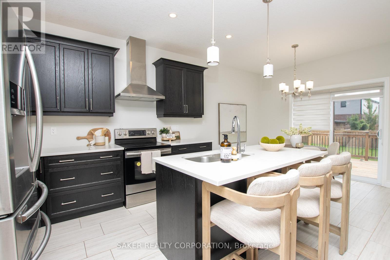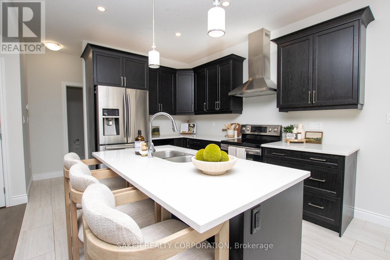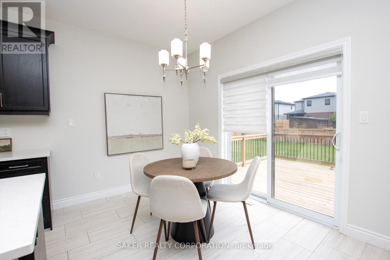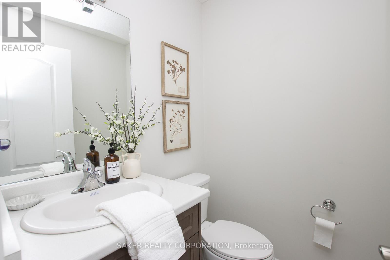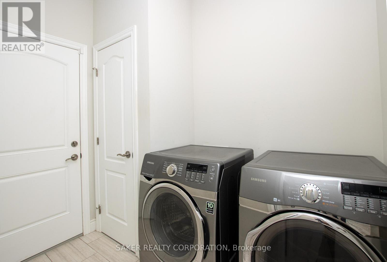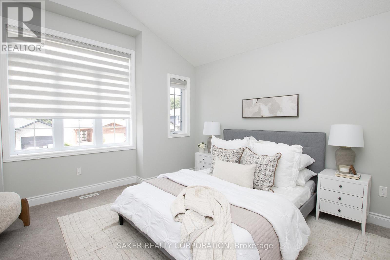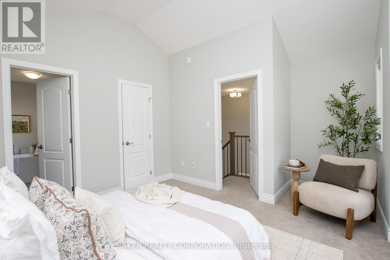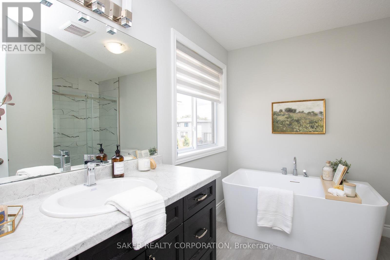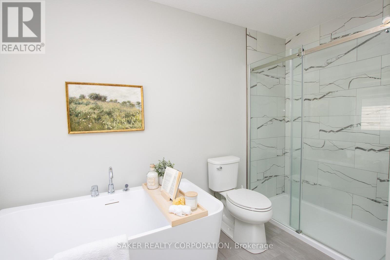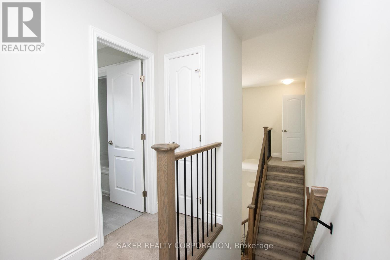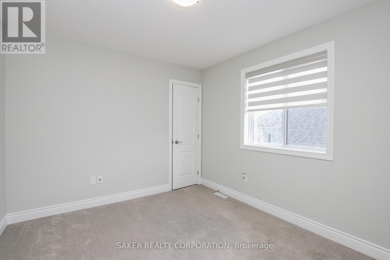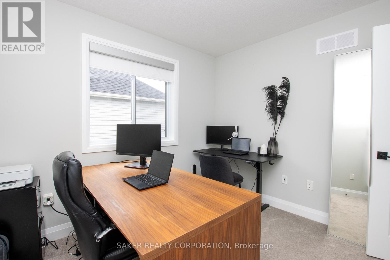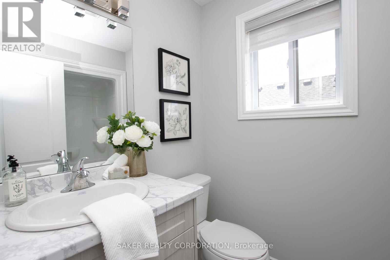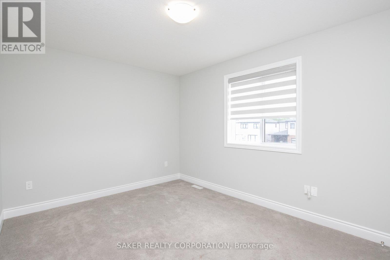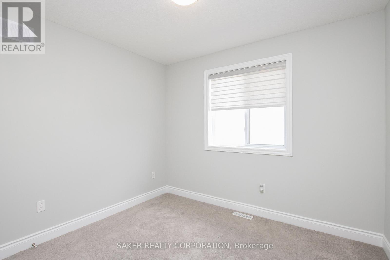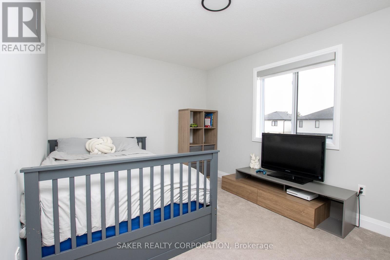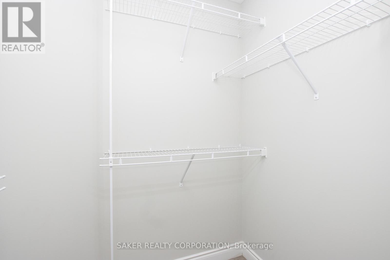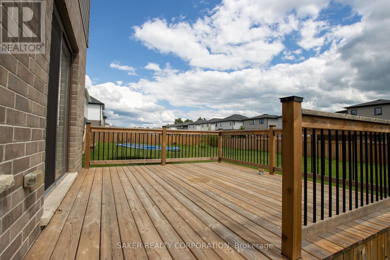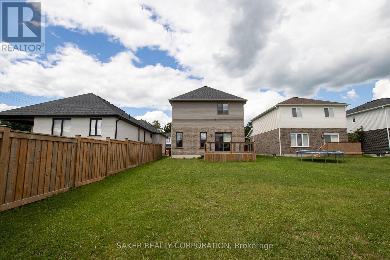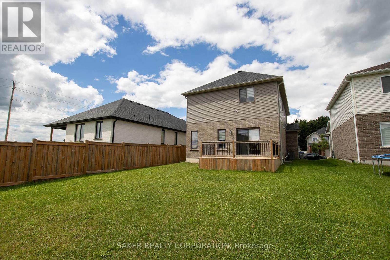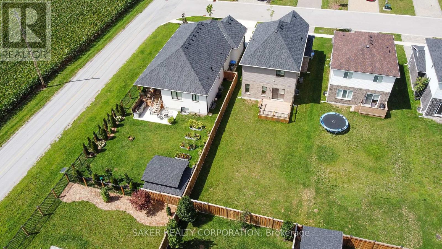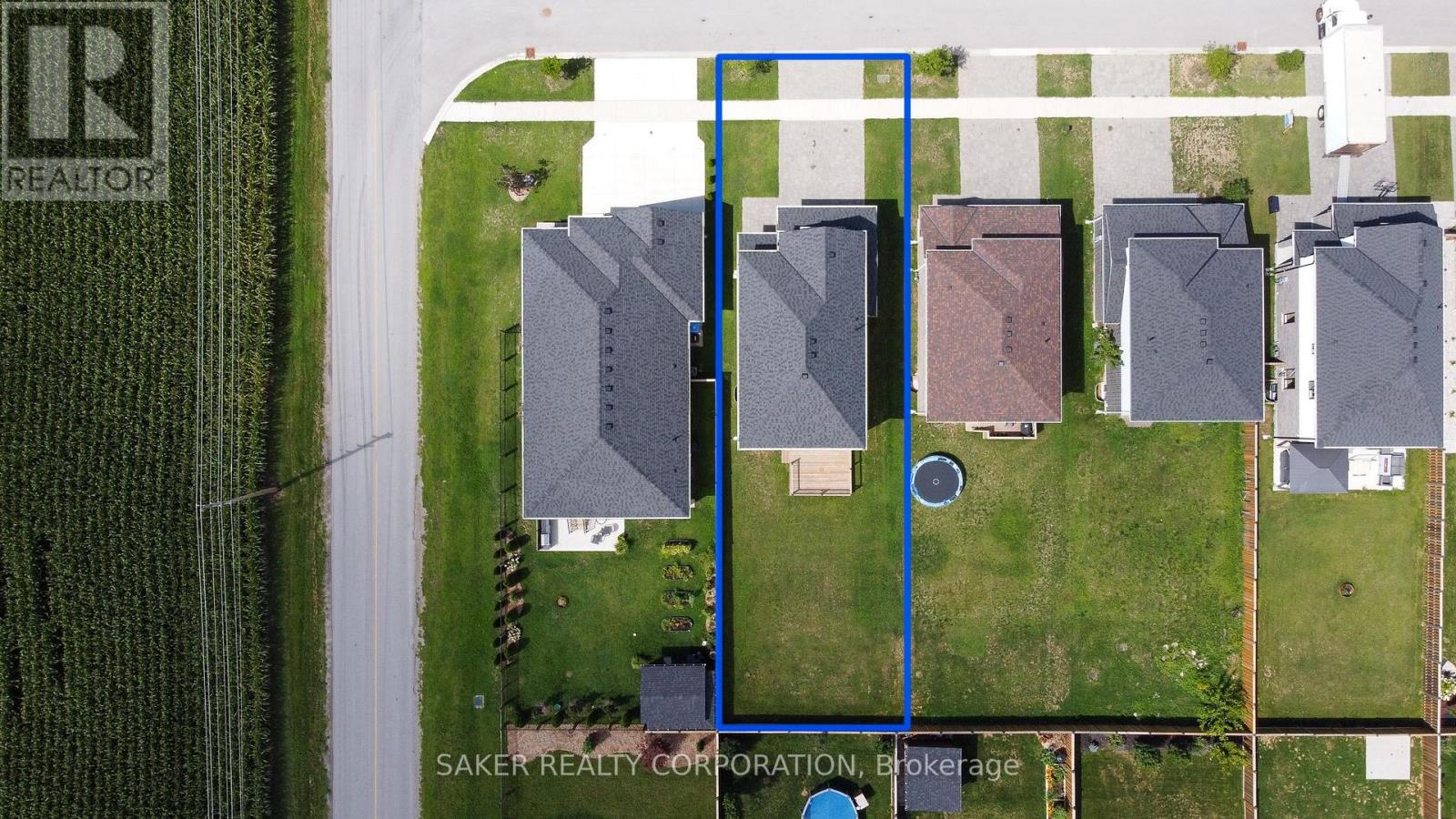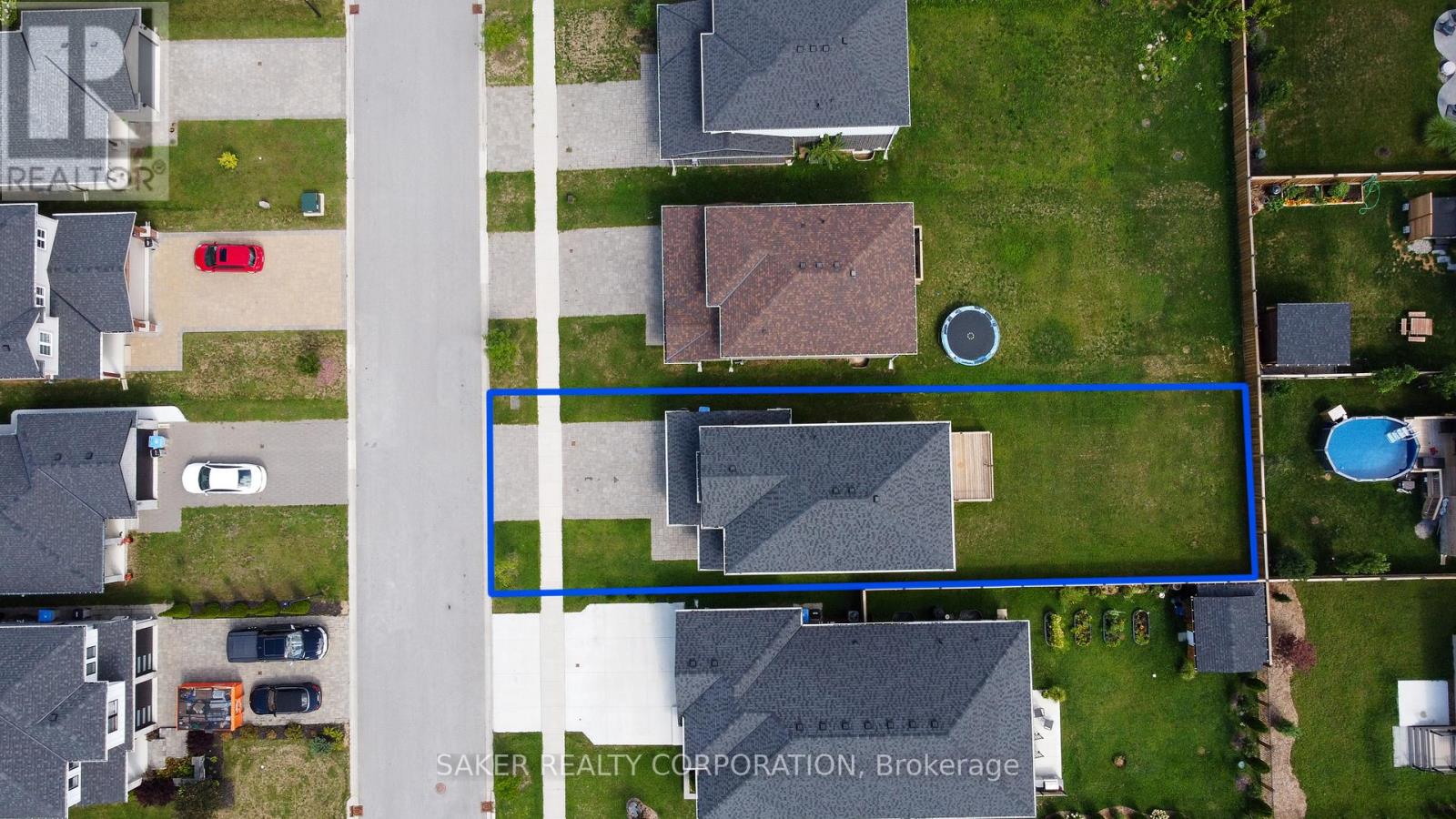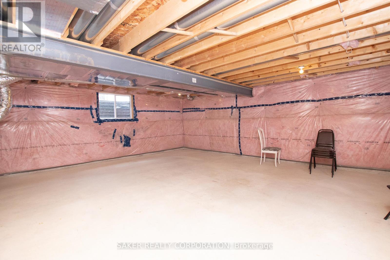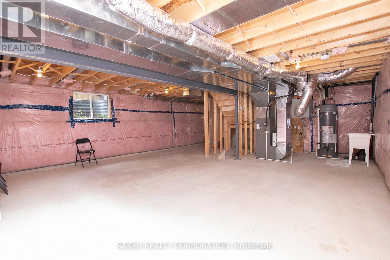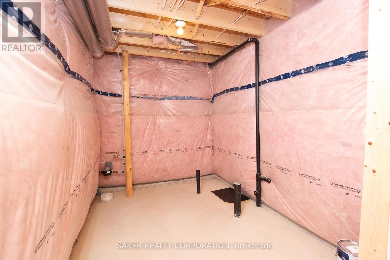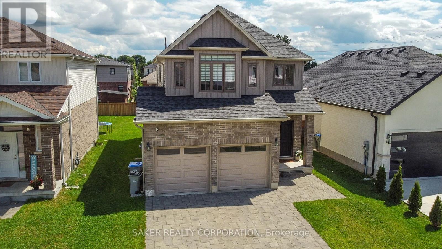4 Bedroom
3 Bathroom
1500 - 2000 sqft
Central Air Conditioning
Forced Air
Landscaped
$719,000
Discover this beautifully crafted 2-storey home by Vranic Homes, ideally located in the heart of Mount Brydges Village. Featuring 4 bedrooms and a one-of-a-kind layout, the home boasts a private primary suite accessed by its own staircase, complete with a spa-like ensuite showcasing a glass and tile shower plus a walk-in closet. The open-concept main floor is designed for modern living, offering a stylish kitchen with quartz countertops, a large island, and patio doors leading to a spacious backyard. A cozy fireplace anchors the great room, perfect for gatherings, while the double car garage, two-car paving stone driveway, and high-ceiling basement with bathroom rough-in add convenience and future potential. Built with quality craftsmanship and elegant finishes, this home is nestled in a quiet, family-friendly neighborhood just steps from Lions Park, the Community Centre, arena, and sports fields an ideal blend of comfort, style, and community living. (id:41954)
Property Details
|
MLS® Number
|
X12363743 |
|
Property Type
|
Single Family |
|
Community Name
|
Mount Brydges |
|
Equipment Type
|
Water Heater |
|
Features
|
Flat Site |
|
Parking Space Total
|
4 |
|
Rental Equipment Type
|
Water Heater |
Building
|
Bathroom Total
|
3 |
|
Bedrooms Above Ground
|
4 |
|
Bedrooms Total
|
4 |
|
Construction Style Attachment
|
Detached |
|
Cooling Type
|
Central Air Conditioning |
|
Exterior Finish
|
Brick, Vinyl Siding |
|
Foundation Type
|
Concrete |
|
Half Bath Total
|
1 |
|
Heating Fuel
|
Natural Gas |
|
Heating Type
|
Forced Air |
|
Stories Total
|
2 |
|
Size Interior
|
1500 - 2000 Sqft |
|
Type
|
House |
|
Utility Water
|
Municipal Water |
Parking
Land
|
Acreage
|
No |
|
Landscape Features
|
Landscaped |
|
Sewer
|
Sanitary Sewer |
|
Size Depth
|
136 Ft ,2 In |
|
Size Frontage
|
40 Ft ,3 In |
|
Size Irregular
|
40.3 X 136.2 Ft |
|
Size Total Text
|
40.3 X 136.2 Ft |
|
Zoning Description
|
Fd3 |
Rooms
| Level |
Type |
Length |
Width |
Dimensions |
|
Second Level |
Bathroom |
3 m |
1.83 m |
3 m x 1.83 m |
|
Second Level |
Primary Bedroom |
4.27 m |
3.66 m |
4.27 m x 3.66 m |
|
Second Level |
Bathroom |
3 m |
1.83 m |
3 m x 1.83 m |
|
Second Level |
Bedroom 2 |
3 m |
3.66 m |
3 m x 3.66 m |
|
Second Level |
Bedroom 3 |
3 m |
3 m |
3 m x 3 m |
|
Second Level |
Bedroom 4 |
3.66 m |
2.74 m |
3.66 m x 2.74 m |
|
Main Level |
Great Room |
4.7 m |
4.7 m |
4.7 m x 4.7 m |
|
Main Level |
Bathroom |
1.22 m |
1.22 m |
1.22 m x 1.22 m |
|
Main Level |
Kitchen |
3 m |
2.75 m |
3 m x 2.75 m |
|
Main Level |
Dining Room |
3 m |
2.75 m |
3 m x 2.75 m |
|
Main Level |
Foyer |
2.75 m |
1.22 m |
2.75 m x 1.22 m |
|
Main Level |
Laundry Room |
2.75 m |
2.83 m |
2.75 m x 2.83 m |
https://www.realtor.ca/real-estate/28775653/20-armstrong-street-strathroy-caradoc-mount-brydges-mount-brydges
