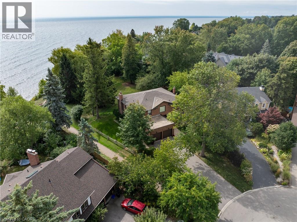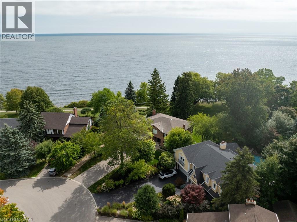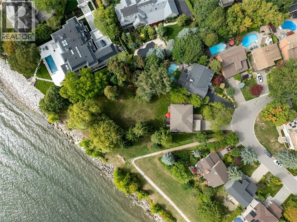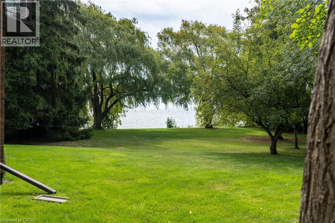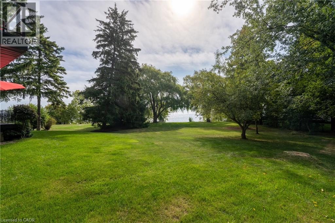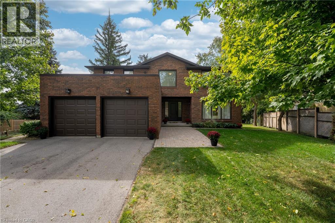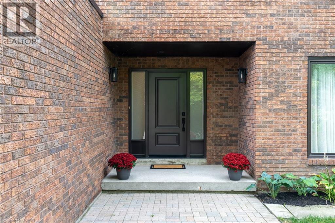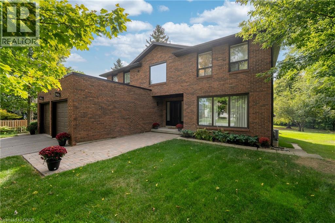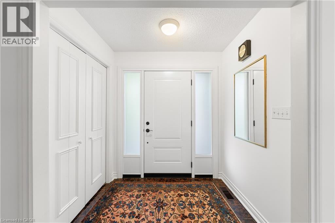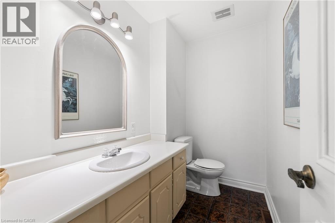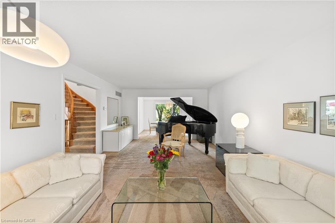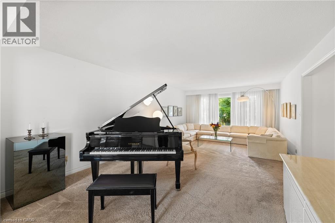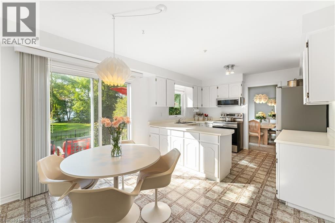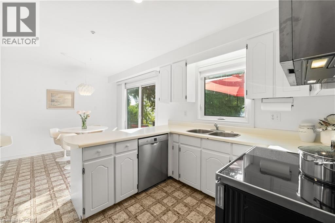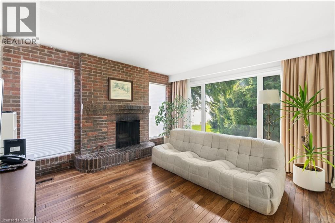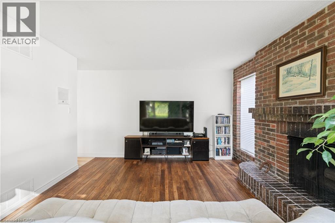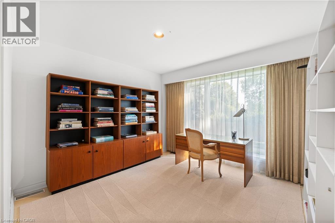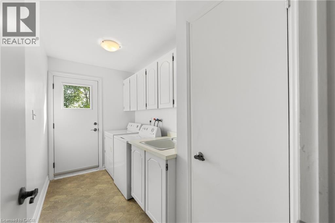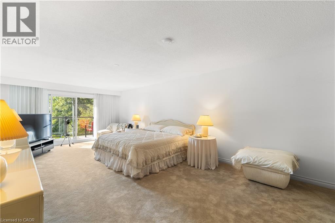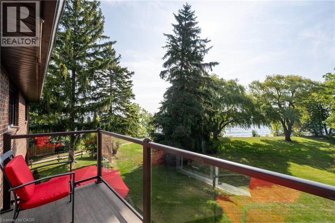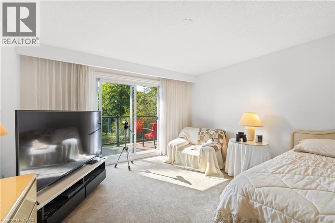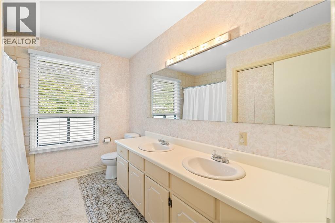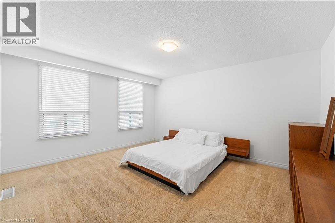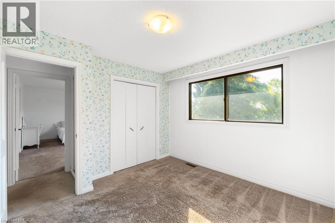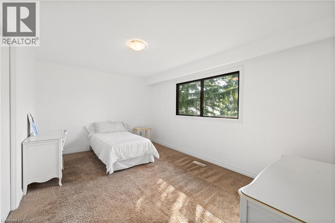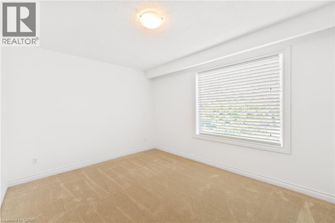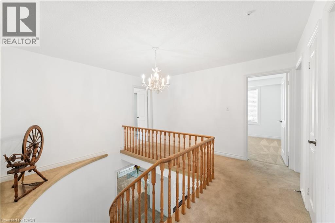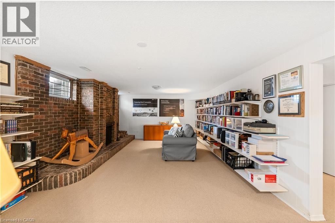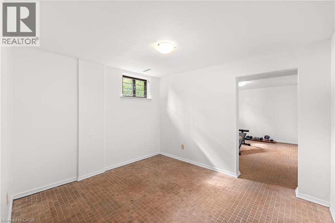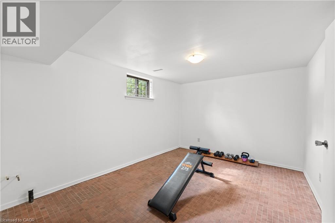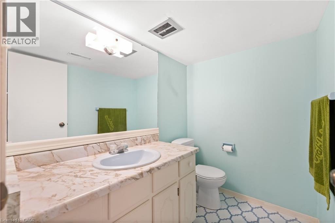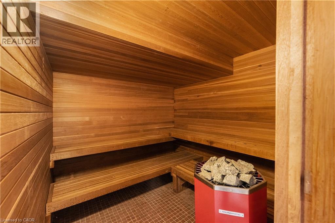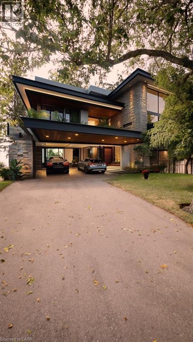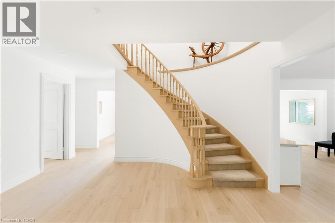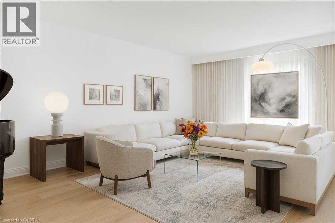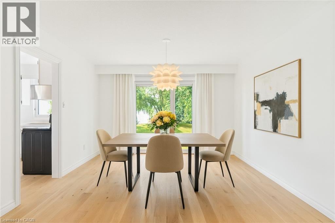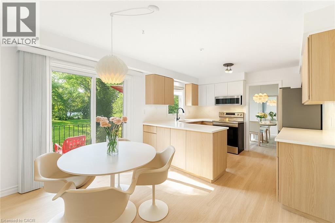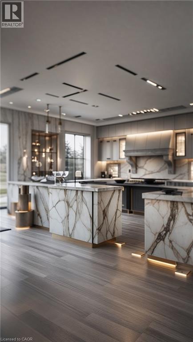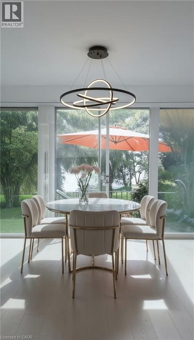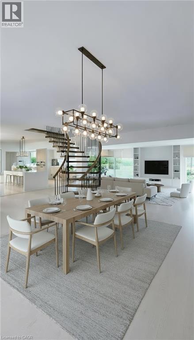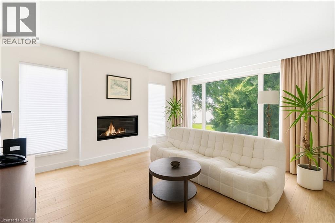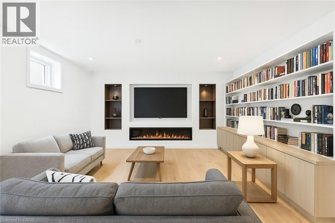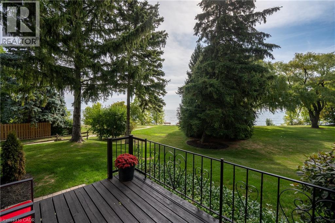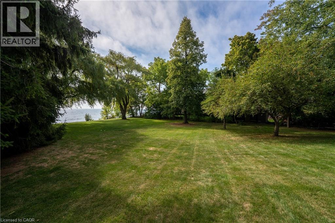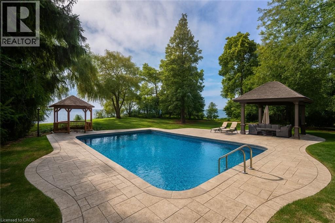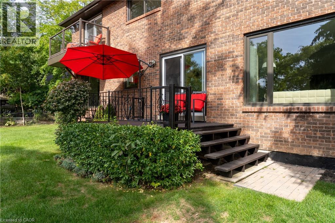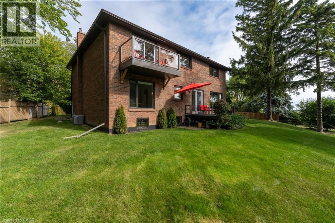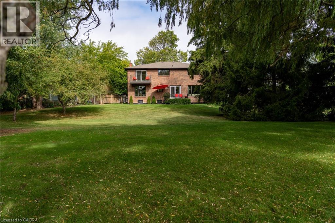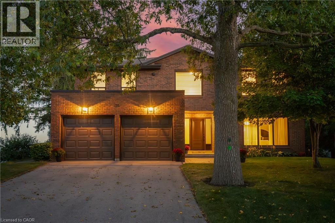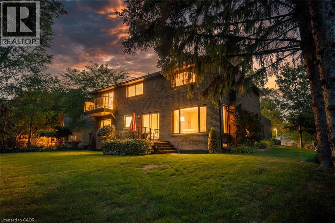6 Bedroom
5 Bathroom
3122 sqft
2 Level
Central Air Conditioning
Forced Air
Waterfront
Landscaped
$4,998,000
Unobstructed Lake Ontario views define this rare opportunity in South East Oakville's prestigious Arkendo enclave. A truly breathtaking backdrop with a year round promise of spectacular sunrises over the lake and tranquil evenings. The original but meticulously maintained 5 bedroom residence offers 3,122 sq.ft. above grade plus a 1,330sq. ft. finished lower level, presenting an ideal canvas for renewal or renovation.The generous principal rooms all have lakeviews and the functional layout and abundant natural light throughout provide a solid foundation for a new owners vision. Set among luxury homes and close to top schools, downtown Oakville, and major highways and GO transit, this property is perfect for buyers seeking to create their signature lakeview estate in one of Oakville's most exclusive waterfront pockets on a 12,000sqft lot with RL3-0 zoning and 152ft south facing rear gardens and lake views. Some photos are virtually rendered. (id:41954)
Property Details
|
MLS® Number
|
40770875 |
|
Property Type
|
Single Family |
|
Amenities Near By
|
Park |
|
Community Features
|
Quiet Area |
|
Features
|
Lot With Lake |
|
Parking Space Total
|
6 |
|
View Type
|
Lake View |
|
Water Front Name
|
Lake Ontario |
|
Water Front Type
|
Waterfront |
Building
|
Bathroom Total
|
5 |
|
Bedrooms Above Ground
|
5 |
|
Bedrooms Below Ground
|
1 |
|
Bedrooms Total
|
6 |
|
Architectural Style
|
2 Level |
|
Basement Development
|
Finished |
|
Basement Type
|
Full (finished) |
|
Constructed Date
|
1976 |
|
Construction Style Attachment
|
Detached |
|
Cooling Type
|
Central Air Conditioning |
|
Exterior Finish
|
Brick Veneer |
|
Fire Protection
|
Smoke Detectors |
|
Foundation Type
|
Unknown |
|
Half Bath Total
|
3 |
|
Heating Fuel
|
Natural Gas |
|
Heating Type
|
Forced Air |
|
Stories Total
|
2 |
|
Size Interior
|
3122 Sqft |
|
Type
|
House |
|
Utility Water
|
Municipal Water |
Parking
Land
|
Access Type
|
Road Access |
|
Acreage
|
No |
|
Land Amenities
|
Park |
|
Landscape Features
|
Landscaped |
|
Sewer
|
Municipal Sewage System |
|
Size Depth
|
105 Ft |
|
Size Frontage
|
43 Ft |
|
Size Total Text
|
1/2 - 1.99 Acres |
|
Surface Water
|
Lake |
|
Zoning Description
|
Rl3-0 |
Rooms
| Level |
Type |
Length |
Width |
Dimensions |
|
Second Level |
Primary Bedroom |
|
|
13'2'' x 24'8'' |
|
Second Level |
Full Bathroom |
|
|
7'3'' x 10'0'' |
|
Second Level |
Bedroom |
|
|
13'8'' x 10'8'' |
|
Second Level |
Bedroom |
|
|
13'4'' x 14'10'' |
|
Second Level |
5pc Bathroom |
|
|
16'0'' x 5'4'' |
|
Second Level |
Bedroom |
|
|
16'0'' x 11'1'' |
|
Second Level |
Bedroom |
|
|
11'3'' x 11'1'' |
|
Lower Level |
Utility Room |
|
|
14'0'' x 15'9'' |
|
Lower Level |
Storage |
|
|
9'4'' x 4'4'' |
|
Lower Level |
Recreation Room |
|
|
13'8'' x 30'5'' |
|
Lower Level |
2pc Bathroom |
|
|
5'4'' x 6'9'' |
|
Lower Level |
Bonus Room |
|
|
9'4'' x 10'8'' |
|
Lower Level |
Bedroom |
|
|
14'0'' x 10'5'' |
|
Lower Level |
1pc Bathroom |
|
|
5'1'' x 8'0'' |
|
Lower Level |
Sauna |
|
|
8'4'' x 8'0'' |
|
Main Level |
Foyer |
|
|
7'2'' x 5'8'' |
|
Main Level |
Living Room |
|
|
13'5'' x 22'9'' |
|
Main Level |
Dining Room |
|
|
12'1'' x 11'2'' |
|
Main Level |
Kitchen |
|
|
8'9'' x 11'2'' |
|
Main Level |
Breakfast |
|
|
8'9'' x 11'2'' |
|
Main Level |
Family Room |
|
|
13'2'' x 14'3'' |
|
Main Level |
Office |
|
|
14'10'' x 11'6'' |
|
Main Level |
2pc Bathroom |
|
|
5'0'' x 7'10'' |
|
Main Level |
Laundry Room |
|
|
11'3'' x 6'1'' |
https://www.realtor.ca/real-estate/28889960/20-arkendo-drive-oakville
