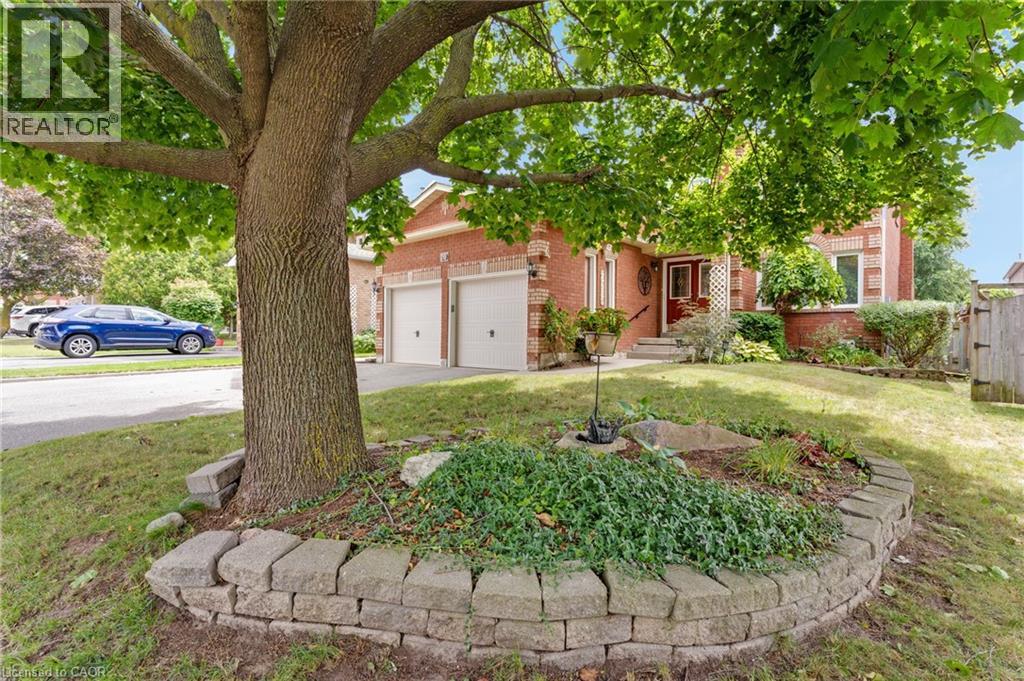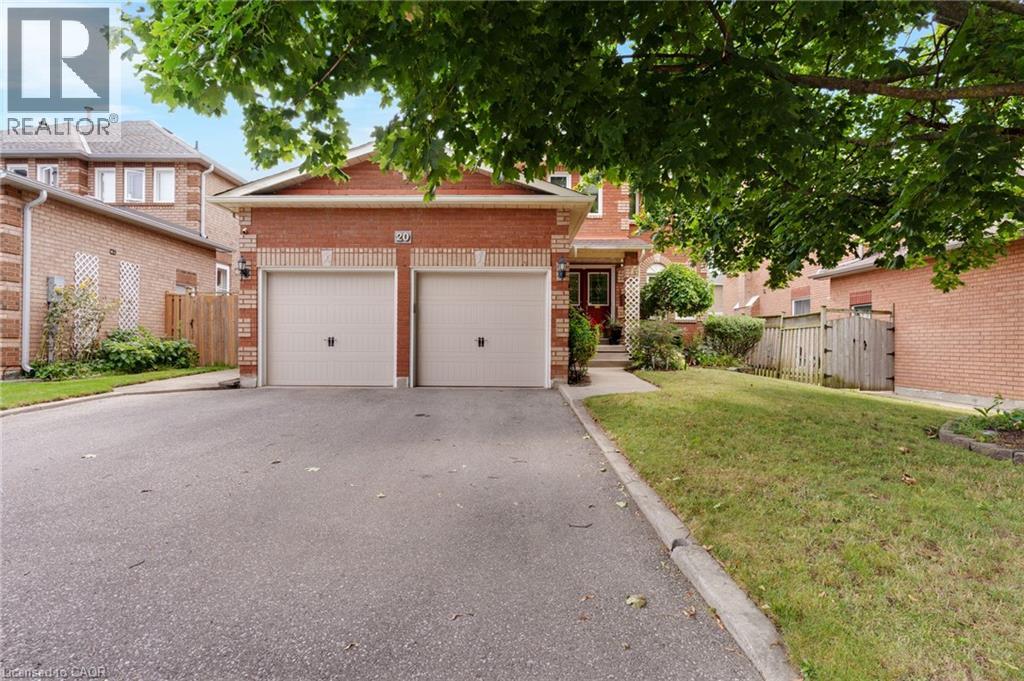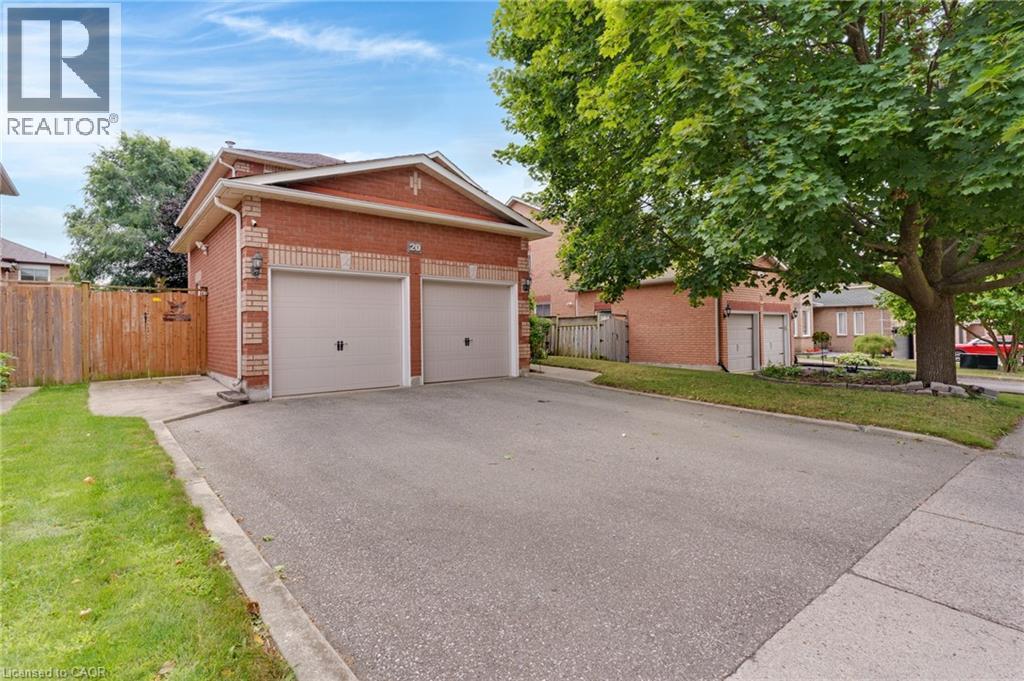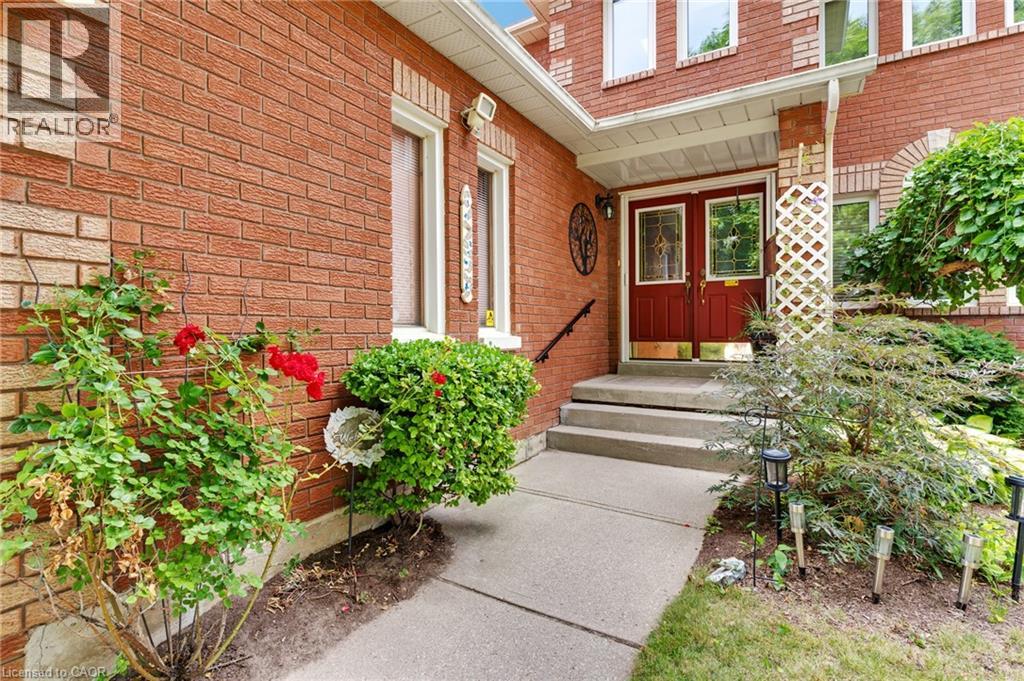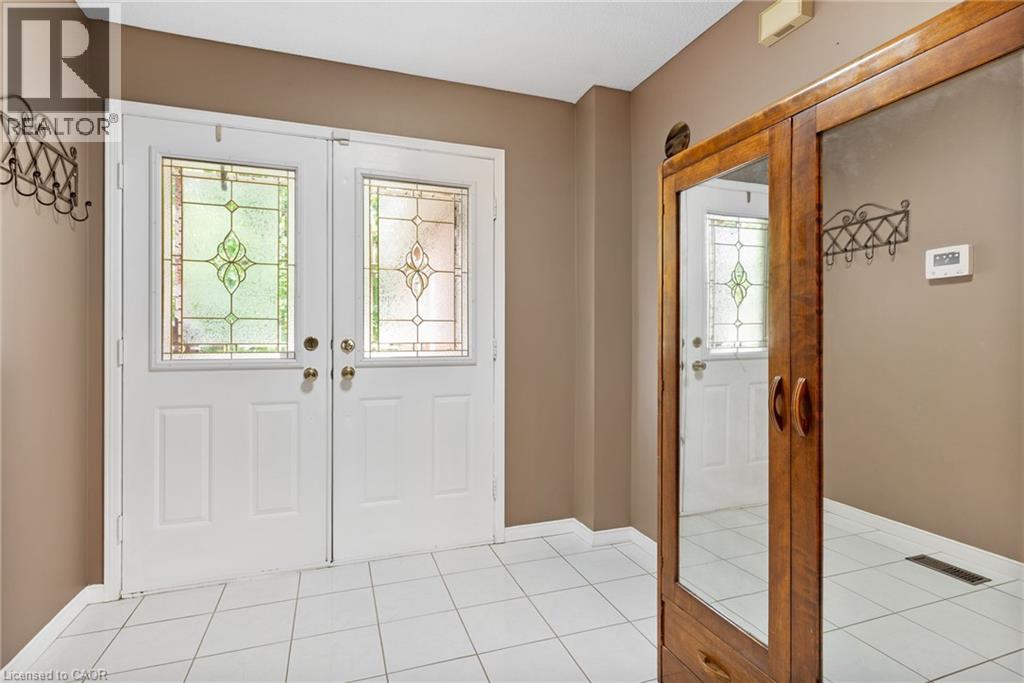20 Anglerock Drive Cambridge, Ontario N1T 1L8
$849,000
This solid brick 5-bedroom home offers just over 2,200 sq. ft. of living space and is filled with charm and functionality. The welcoming large foyer with double French doors opens into a bright and spacious layout. The front living room features expansive windows that bring in an abundance of natural light, while the family room offers a cozy atmosphere with its electric fireplace and newer flooring. A separate dining room provides the perfect setting for family dinners and gatherings. The large eat-in kitchen is ideal for everyday living, featuring extra cabinetry, newer appliances, and direct access to the backyard. Convenience continues on the main level with a laundry room and access to the double car garage, which includes a separate side entrance to the home. Upstairs, the master suite boasts his-and-hers closets and a spacious ensuite, while the four additional bedrooms are all generously sized, providing ample space for family or guests. The finished basement extends the living space , abundant storage, and a cozy gas fireplace—perfect for relaxing or entertaining on cooler nights. Outdoors, you’ll find a beautifully maintained private backyard with a covered awning, ideal for hot summer days, and a large storage shed. Recent updates include new front and back windows, a new patio door, and a roof with a 35-year warranty. Set in a quiet neighbourhood close to schools, parks, shopping, and all amenities, this home offers the perfect combination of comfort, style, and convenience—ideal for both family living and entertaining. (id:41954)
Open House
This property has open houses!
2:00 pm
Ends at:4:00 pm
2:00 pm
Ends at:4:00 pm
Property Details
| MLS® Number | 40763999 |
| Property Type | Single Family |
| Amenities Near By | Hospital, Park, Place Of Worship, Playground, Public Transit, Schools |
| Communication Type | Internet Access |
| Community Features | Quiet Area, Community Centre, School Bus |
| Equipment Type | Water Heater |
| Features | Conservation/green Belt, Automatic Garage Door Opener |
| Parking Space Total | 4 |
| Rental Equipment Type | Water Heater |
| Structure | Shed |
Building
| Bathroom Total | 4 |
| Bedrooms Above Ground | 5 |
| Bedrooms Total | 5 |
| Appliances | Central Vacuum, Dishwasher, Dryer, Refrigerator, Stove, Water Softener, Washer, Microwave Built-in, Window Coverings, Garage Door Opener |
| Architectural Style | 2 Level |
| Basement Development | Finished |
| Basement Type | Full (finished) |
| Constructed Date | 1990 |
| Construction Style Attachment | Detached |
| Cooling Type | Central Air Conditioning |
| Exterior Finish | Brick |
| Fire Protection | Smoke Detectors |
| Fireplace Fuel | Electric |
| Fireplace Present | Yes |
| Fireplace Total | 2 |
| Fireplace Type | Other - See Remarks |
| Fixture | Ceiling Fans |
| Foundation Type | Poured Concrete |
| Half Bath Total | 2 |
| Heating Type | Forced Air |
| Stories Total | 2 |
| Size Interior | 3220 Sqft |
| Type | House |
| Utility Water | Municipal Water |
Parking
| Attached Garage |
Land
| Acreage | No |
| Fence Type | Fence |
| Land Amenities | Hospital, Park, Place Of Worship, Playground, Public Transit, Schools |
| Sewer | Municipal Sewage System |
| Size Depth | 110 Ft |
| Size Frontage | 48 Ft |
| Size Total Text | Under 1/2 Acre |
| Zoning Description | R5 |
Rooms
| Level | Type | Length | Width | Dimensions |
|---|---|---|---|---|
| Second Level | 4pc Bathroom | Measurements not available | ||
| Second Level | Full Bathroom | Measurements not available | ||
| Second Level | Bedroom | 14'9'' x 11'4'' | ||
| Second Level | Bedroom | 13'3'' x 9'11'' | ||
| Second Level | Bedroom | 13'8'' x 9'11'' | ||
| Second Level | Bedroom | 9'11'' x 8'2'' | ||
| Second Level | Primary Bedroom | 16'4'' x 10'9'' | ||
| Basement | 2pc Bathroom | Measurements not available | ||
| Basement | Storage | 6'9'' x 11'4'' | ||
| Basement | Utility Room | 23'4'' x 11'4'' | ||
| Basement | Recreation Room | 31'8'' x 19'8'' | ||
| Main Level | 2pc Bathroom | Measurements not available | ||
| Main Level | Laundry Room | 8'8'' x 7'1'' | ||
| Main Level | Dining Room | 11'7'' x 10'9'' | ||
| Main Level | Kitchen | 9'10'' x 9'8'' | ||
| Main Level | Breakfast | 13'4'' x 9'9'' | ||
| Main Level | Family Room | 18'10'' x 10'8'' | ||
| Main Level | Living Room | 13'1'' x 10'8'' |
Utilities
| Cable | Available |
| Electricity | Available |
| Natural Gas | Available |
| Telephone | Available |
https://www.realtor.ca/real-estate/28797330/20-anglerock-drive-cambridge
Interested?
Contact us for more information
