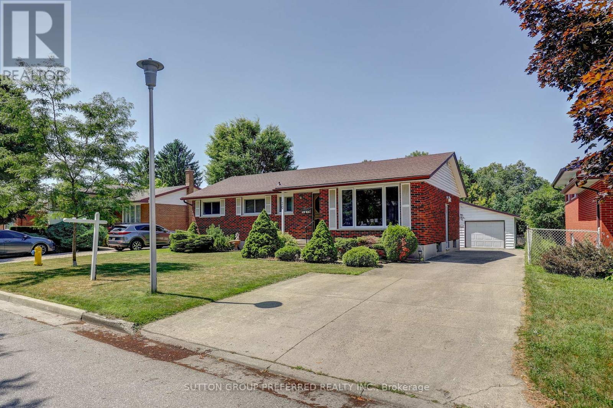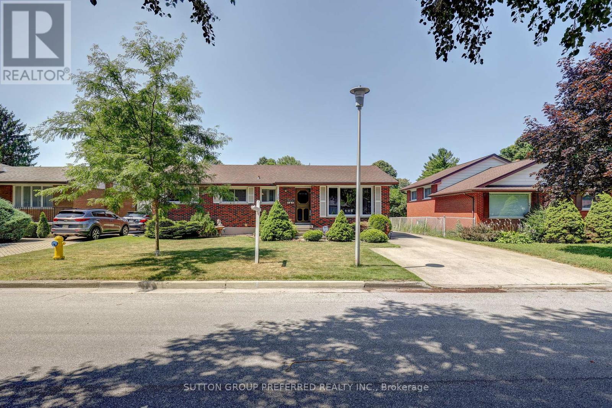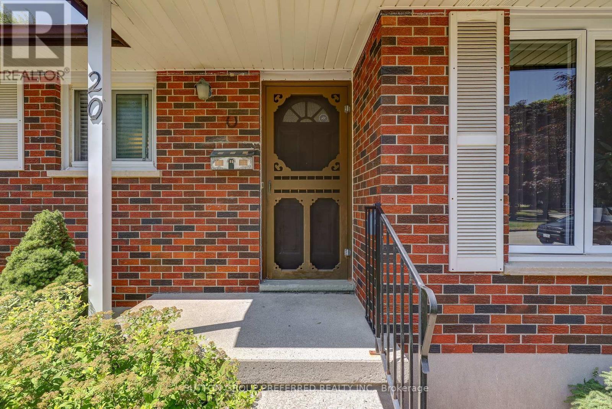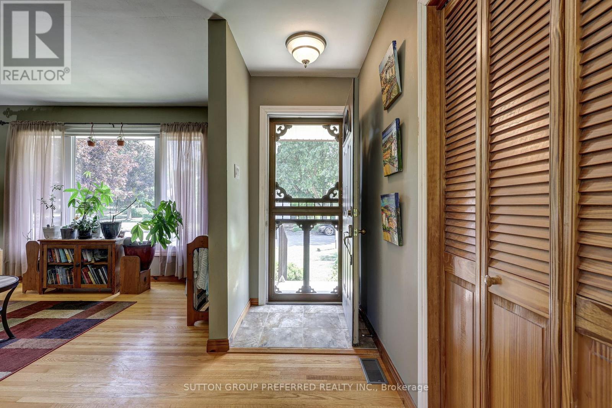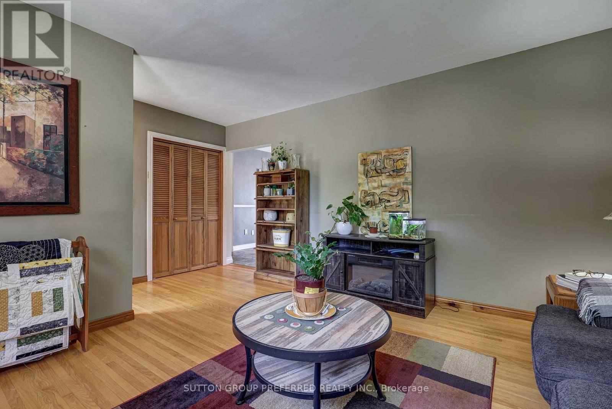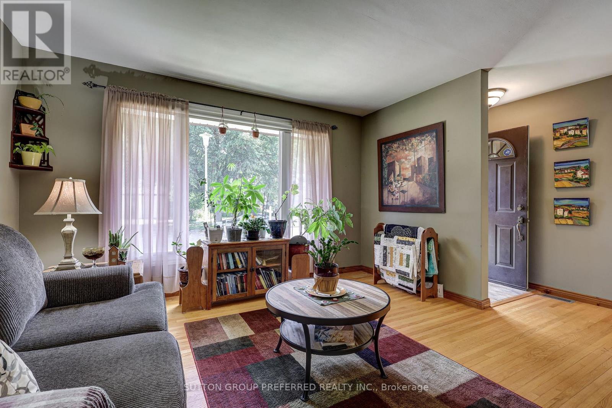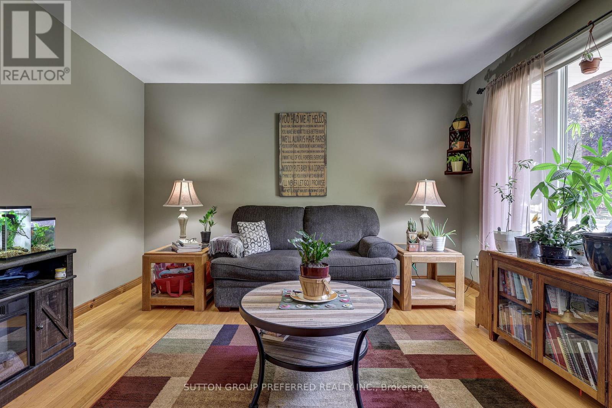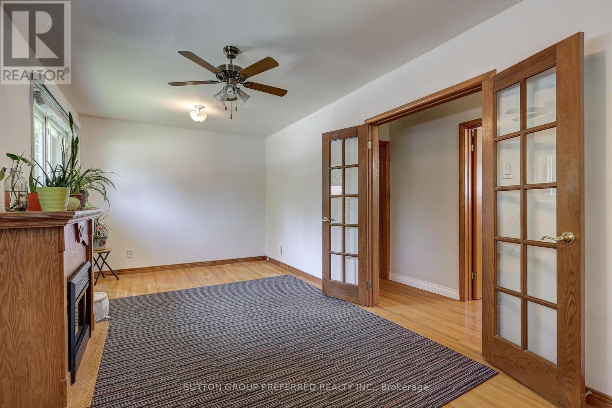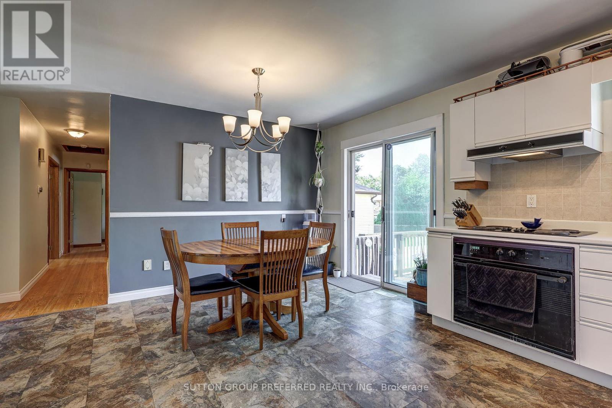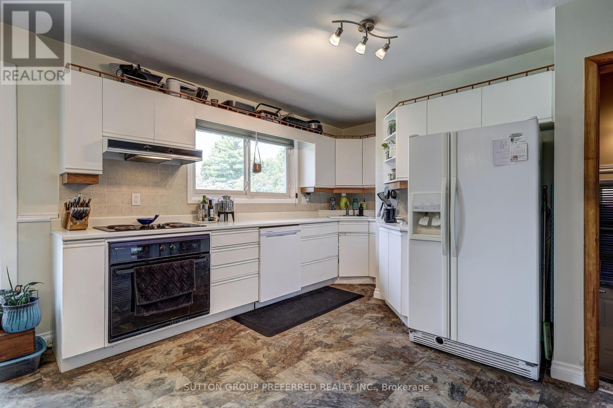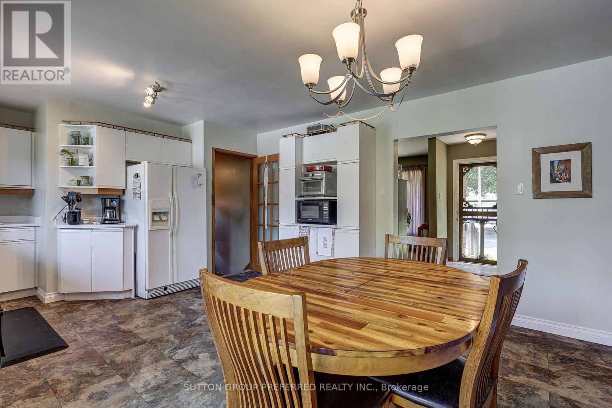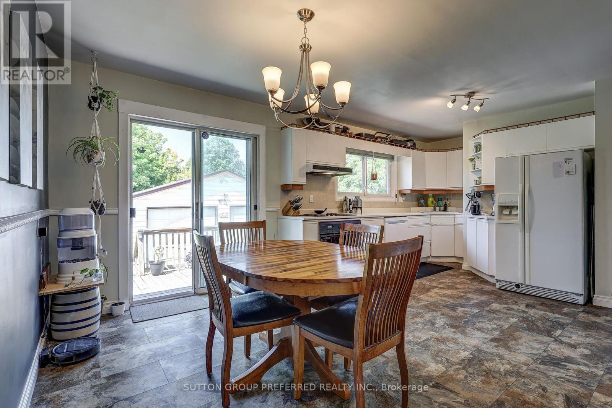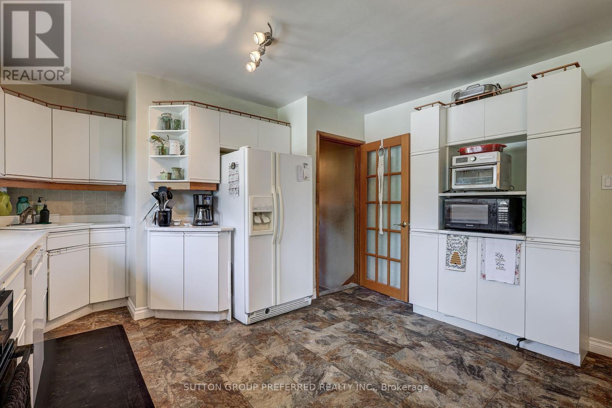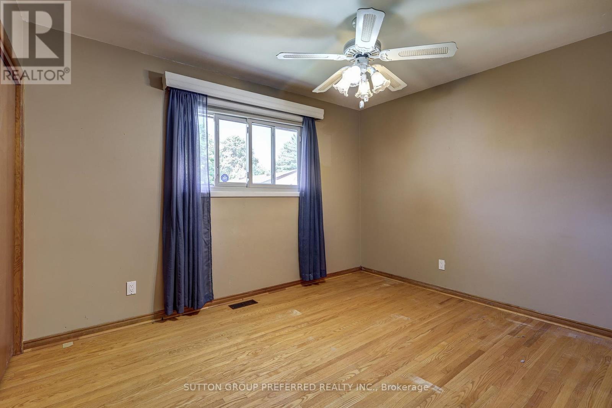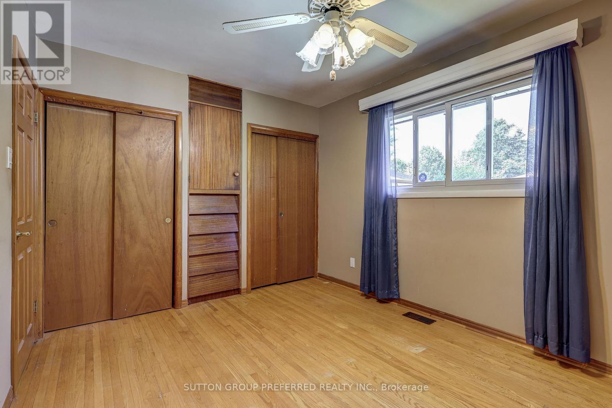4 Bedroom
3 Bathroom
700 - 1100 sqft
Bungalow
Central Air Conditioning
Forced Air
$599,900
Original owners since 1966, first time for sale. Enjoy this oversized ranch, which was a 4-bedroom on the main level, is now 3, with the primary being 19FT long. Nice hardwood floors through bedrooms, hallway, and family room, updated 4-piece bathroom on main, lovely-sized family room, large, spacious eat-in kitchen with sliding door to deck with awning as is. Lower-level rec room, bedroom, and 2-piece bath plus 1-piece shower. Huge 2-car garage, some double drive, private cement drive. Privacy in backyard, treed etc. Recent & past updates are furnace, central air, shingles, windows, and a walk to Fanshawe College. Side separate entrance for future suite or student rentals if desired, walk to all amenities, amenities, groceries, fast food, outlets, city buses, etc. (id:41954)
Property Details
|
MLS® Number
|
X12300898 |
|
Property Type
|
Single Family |
|
Community Name
|
East C |
|
Equipment Type
|
Water Heater |
|
Parking Space Total
|
8 |
|
Rental Equipment Type
|
Water Heater |
|
Structure
|
Deck |
Building
|
Bathroom Total
|
3 |
|
Bedrooms Above Ground
|
3 |
|
Bedrooms Below Ground
|
1 |
|
Bedrooms Total
|
4 |
|
Age
|
51 To 99 Years |
|
Appliances
|
Garage Door Opener Remote(s), Central Vacuum, Dishwasher, Dryer, Stove, Washer, Refrigerator |
|
Architectural Style
|
Bungalow |
|
Basement Development
|
Finished |
|
Basement Type
|
N/a (finished) |
|
Construction Style Attachment
|
Detached |
|
Cooling Type
|
Central Air Conditioning |
|
Exterior Finish
|
Brick, Vinyl Siding |
|
Foundation Type
|
Concrete |
|
Half Bath Total
|
2 |
|
Heating Fuel
|
Natural Gas |
|
Heating Type
|
Forced Air |
|
Stories Total
|
1 |
|
Size Interior
|
700 - 1100 Sqft |
|
Type
|
House |
|
Utility Water
|
Municipal Water |
Parking
Land
|
Acreage
|
No |
|
Sewer
|
Sanitary Sewer |
|
Size Depth
|
102 Ft ,2 In |
|
Size Frontage
|
60 Ft ,7 In |
|
Size Irregular
|
60.6 X 102.2 Ft |
|
Size Total Text
|
60.6 X 102.2 Ft |
Rooms
| Level |
Type |
Length |
Width |
Dimensions |
|
Lower Level |
Recreational, Games Room |
6.9 m |
4.9 m |
6.9 m x 4.9 m |
|
Lower Level |
Bedroom |
3.7 m |
4.9 m |
3.7 m x 4.9 m |
|
Main Level |
Kitchen |
4 m |
3.8 m |
4 m x 3.8 m |
|
Main Level |
Eating Area |
3.9 m |
2.1 m |
3.9 m x 2.1 m |
|
Main Level |
Family Room |
3.9 m |
3.9 m |
3.9 m x 3.9 m |
|
Main Level |
Primary Bedroom |
5.7 m |
2.9 m |
5.7 m x 2.9 m |
|
Main Level |
Bedroom |
3.3 m |
2.9 m |
3.3 m x 2.9 m |
|
Main Level |
Bedroom |
2.9 m |
2.5 m |
2.9 m x 2.5 m |
https://www.realtor.ca/real-estate/28639515/20-amy-crescent-london-east-east-c-east-c
