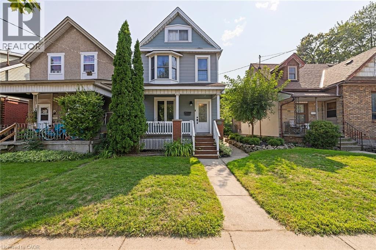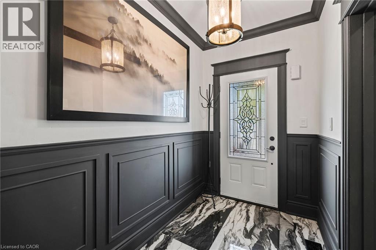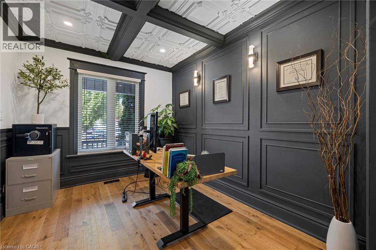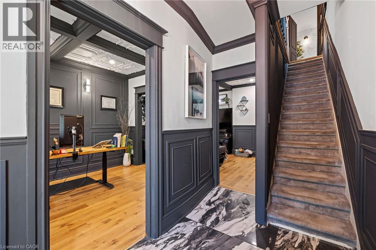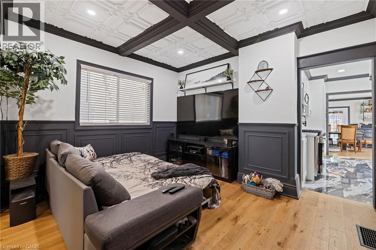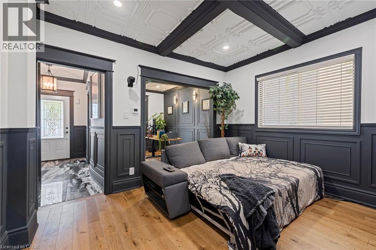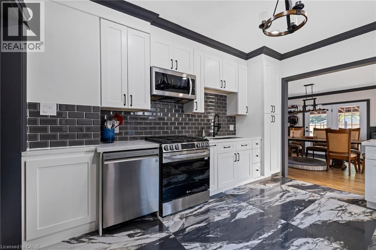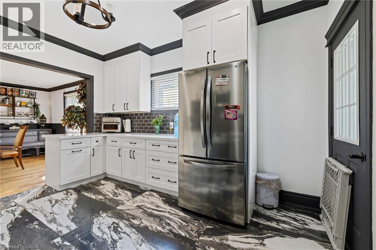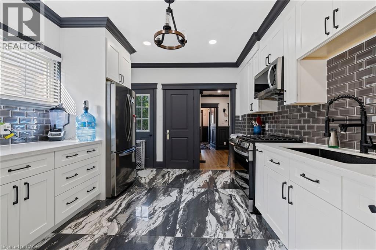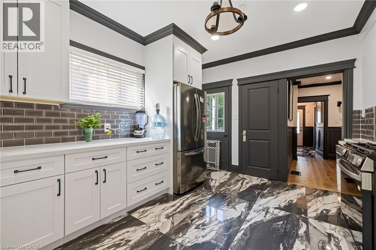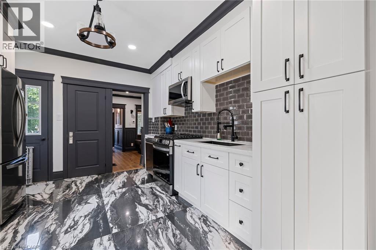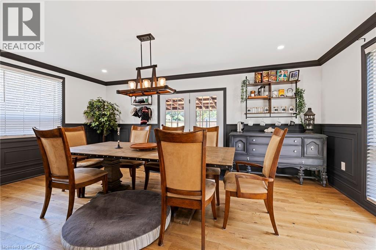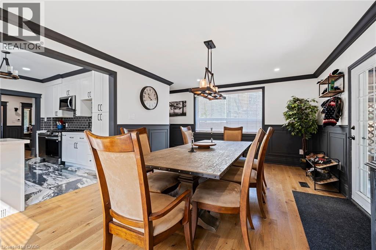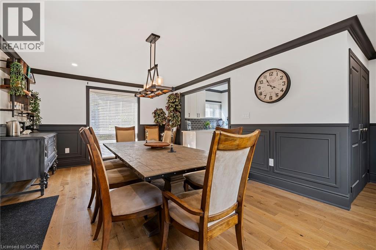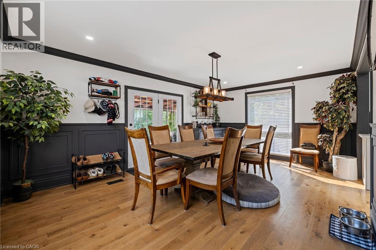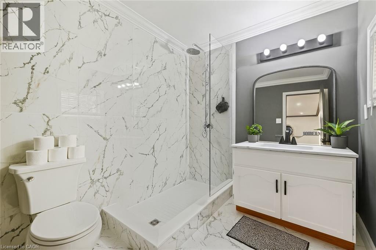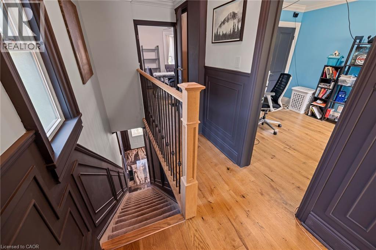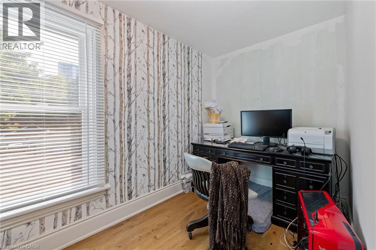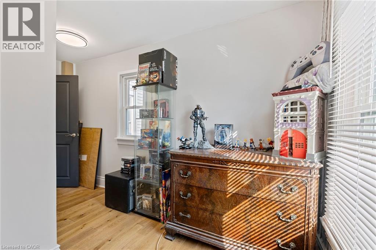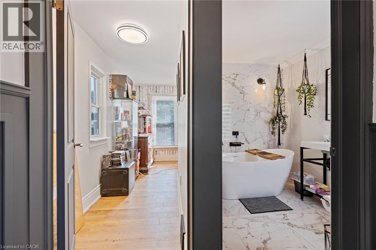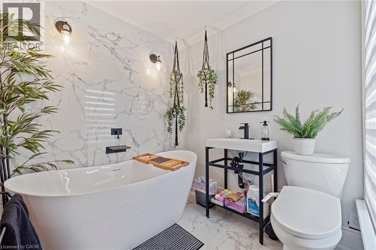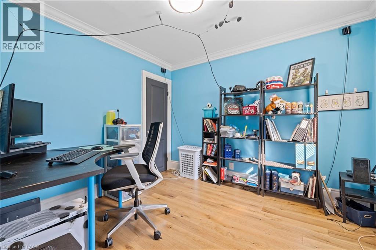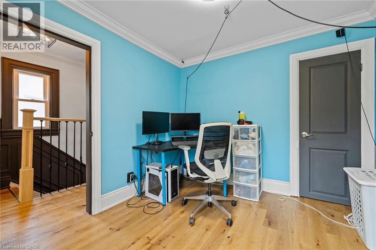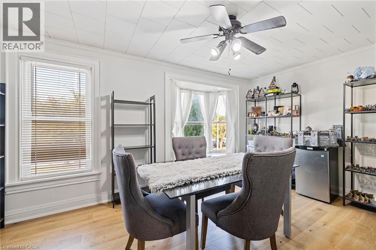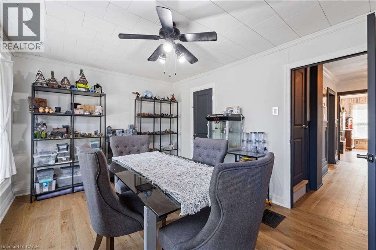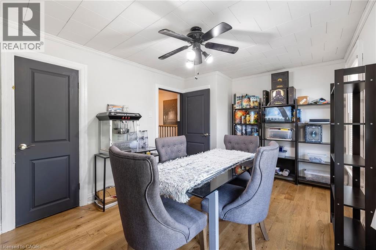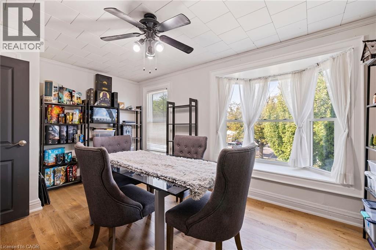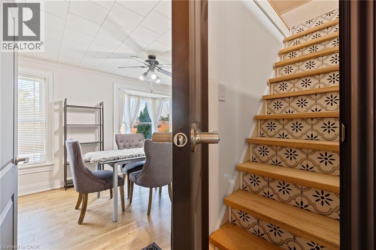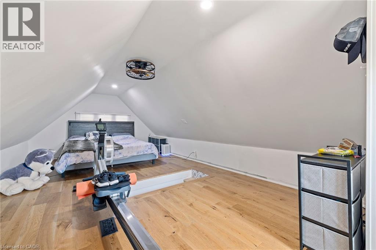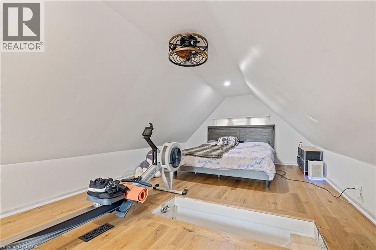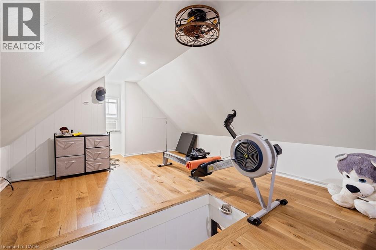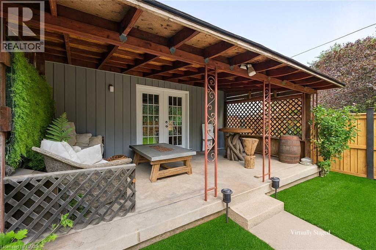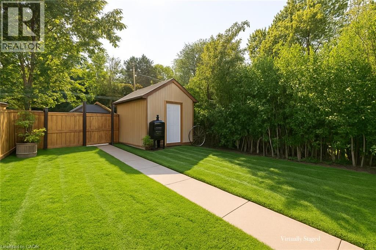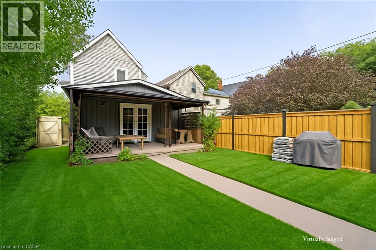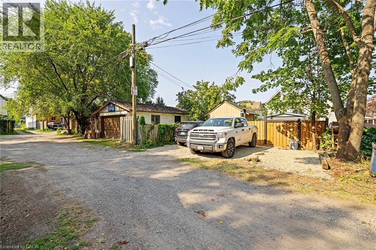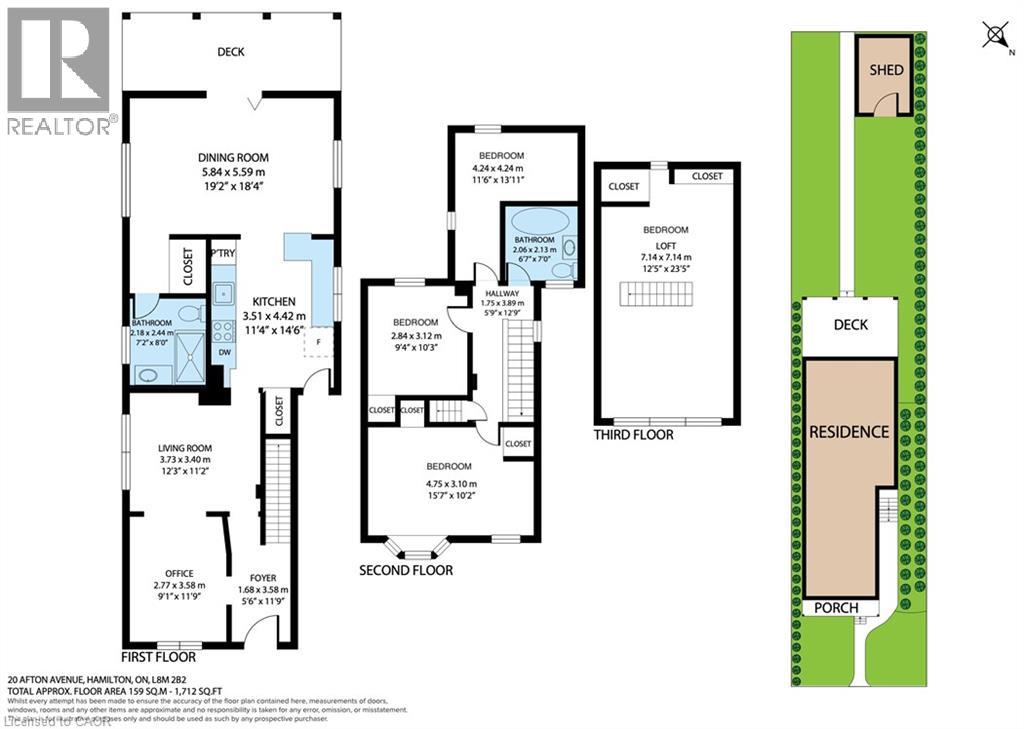4 Bedroom
2 Bathroom
1712 sqft
Central Air Conditioning
Forced Air
$674,999
Welcome to 20 Afton Ave, Hamilton. This fully renovated 2.5-storey home is truly turn-key, showcasing modern and elegant finishes throughout. With 4 bedrooms (including a charming loft retreat) and 2 full bathrooms, it’s the perfect blend of comfort and functionality for families or professionals. The beautifully updated kitchen flows seamlessly into the living room and a large, bright dining room with French doors opening to a covered backyard porch — an ideal setting for entertaining indoors and out. Enjoy the convenience of main floor laundry and a dedicated home office, along with a newly fenced yard and spacious shed for storage or hobbies. With parking for 3 vehicles, this home checks every box. Don’t miss your chance to own this Hamilton gem — move in and start living your dream today! (id:41954)
Property Details
|
MLS® Number
|
40769295 |
|
Property Type
|
Single Family |
|
Amenities Near By
|
Hospital, Park, Place Of Worship, Public Transit, Schools, Shopping |
|
Equipment Type
|
Water Heater |
|
Features
|
Crushed Stone Driveway |
|
Parking Space Total
|
3 |
|
Rental Equipment Type
|
Water Heater |
|
Structure
|
Shed, Porch |
Building
|
Bathroom Total
|
2 |
|
Bedrooms Above Ground
|
4 |
|
Bedrooms Total
|
4 |
|
Appliances
|
Dishwasher, Dryer, Refrigerator, Stove, Microwave Built-in, Window Coverings |
|
Basement Development
|
Unfinished |
|
Basement Type
|
Partial (unfinished) |
|
Construction Style Attachment
|
Detached |
|
Cooling Type
|
Central Air Conditioning |
|
Exterior Finish
|
Aluminum Siding |
|
Foundation Type
|
Stone |
|
Heating Fuel
|
Natural Gas |
|
Heating Type
|
Forced Air |
|
Stories Total
|
3 |
|
Size Interior
|
1712 Sqft |
|
Type
|
House |
|
Utility Water
|
Municipal Water |
Land
|
Acreage
|
No |
|
Fence Type
|
Fence |
|
Land Amenities
|
Hospital, Park, Place Of Worship, Public Transit, Schools, Shopping |
|
Sewer
|
Municipal Sewage System |
|
Size Depth
|
151 Ft |
|
Size Frontage
|
30 Ft |
|
Size Total Text
|
Under 1/2 Acre |
|
Zoning Description
|
D |
Rooms
| Level |
Type |
Length |
Width |
Dimensions |
|
Second Level |
4pc Bathroom |
|
|
6'7'' x 7'0'' |
|
Second Level |
Bedroom |
|
|
10'3'' x 9'4'' |
|
Second Level |
Bedroom |
|
|
13'11'' x 11'6'' |
|
Second Level |
Primary Bedroom |
|
|
15'7'' x 10'2'' |
|
Third Level |
Bedroom |
|
|
23'5'' x 12'5'' |
|
Basement |
Utility Room |
|
|
15' x 15' |
|
Main Level |
3pc Bathroom |
|
|
8'0'' x 7'2'' |
|
Main Level |
Dining Room |
|
|
19'2'' x 18'4'' |
|
Main Level |
Kitchen |
|
|
13'6'' x 10'2'' |
|
Main Level |
Living Room |
|
|
12'3'' x 11'2'' |
|
Main Level |
Den |
|
|
11'9'' x 9'1'' |
https://www.realtor.ca/real-estate/28857747/20-afton-avenue-hamilton
