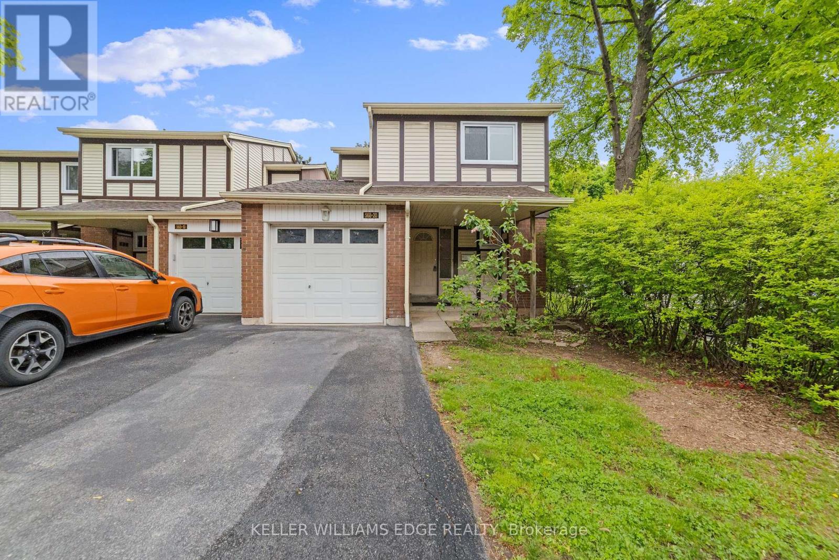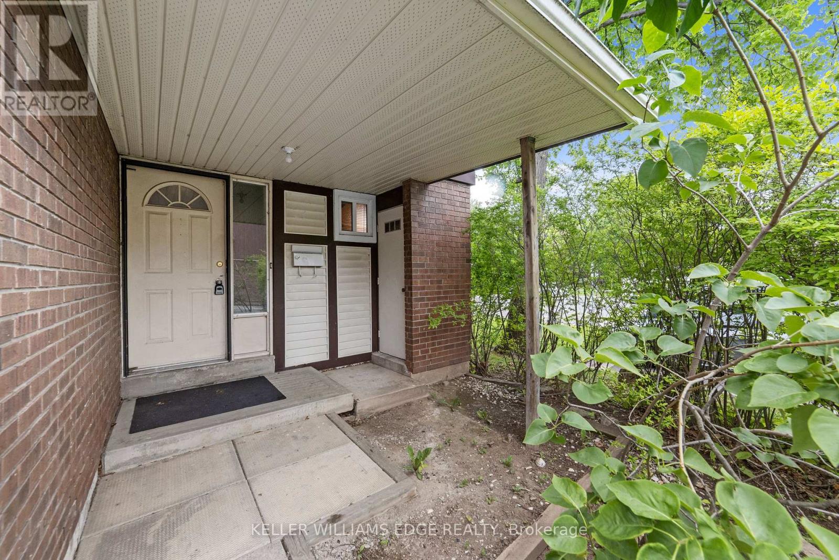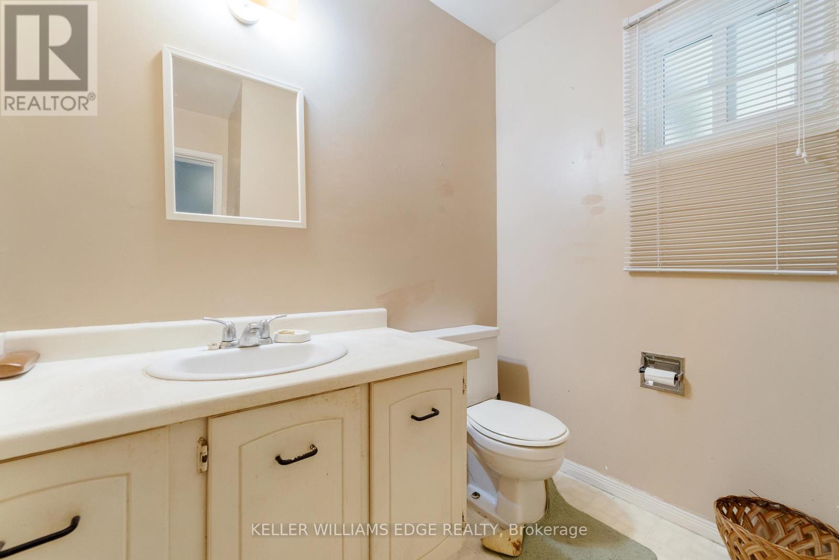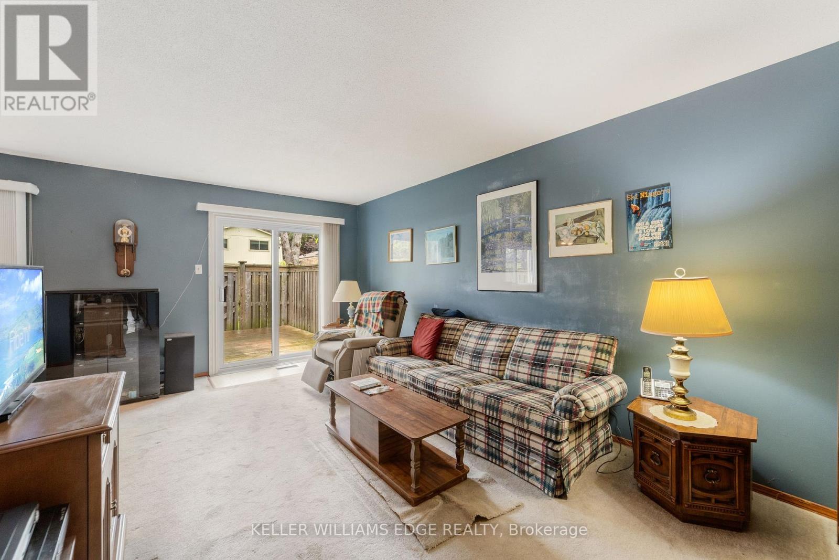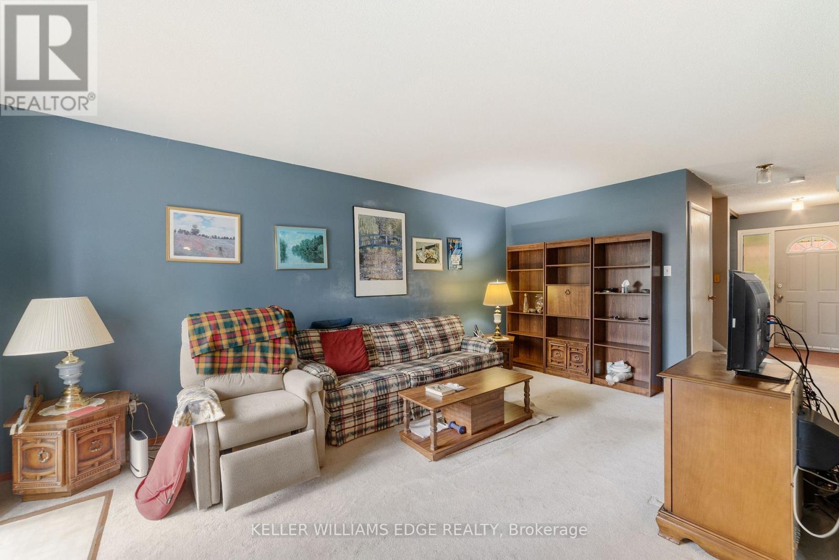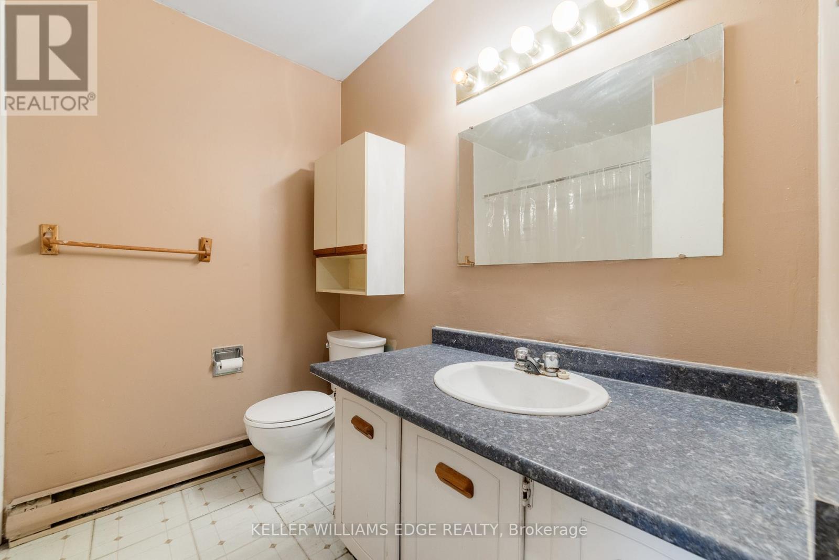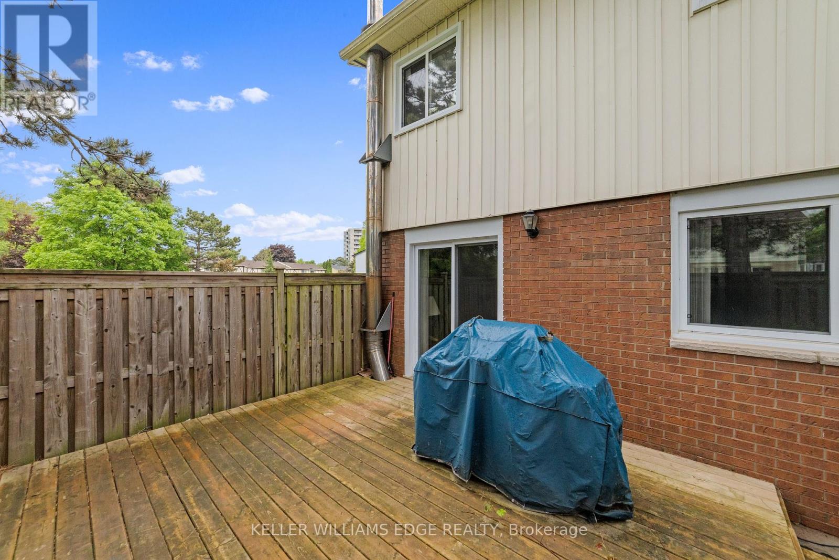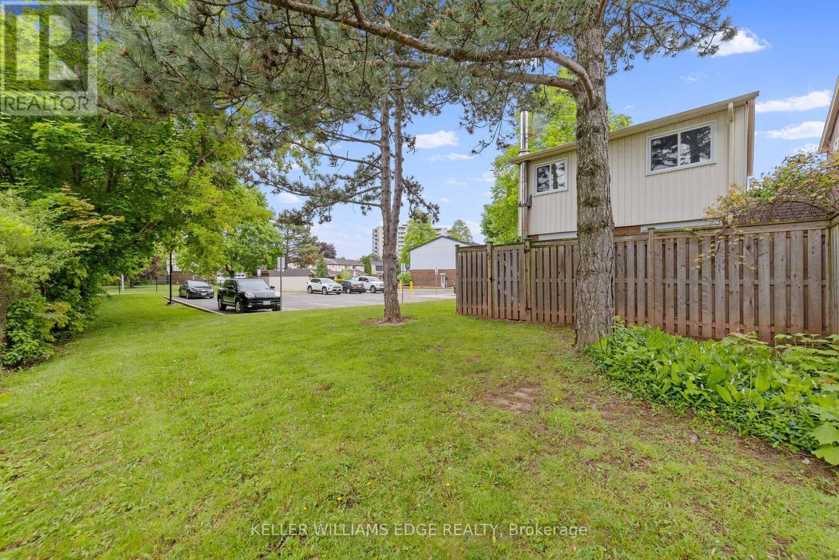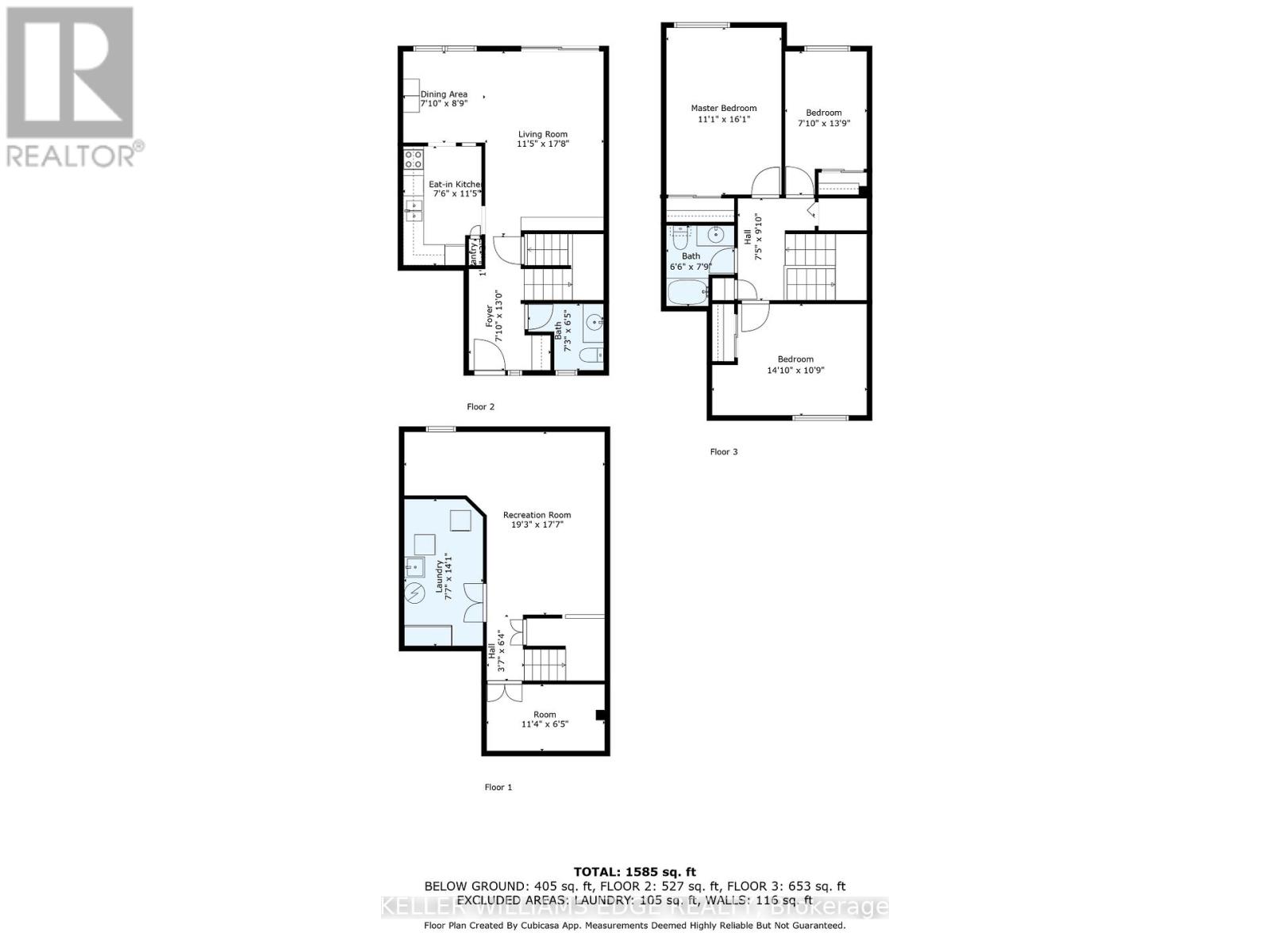20 - 568 Sheraton Road Burlington (Appleby), Ontario L7L 4B2
$649,900Maintenance, Insurance, Common Area Maintenance, Water
$438.39 Monthly
Maintenance, Insurance, Common Area Maintenance, Water
$438.39 MonthlyWelcome to this spacious end-unit townhome in the heart of South East Burlington's Pinedale neighbourhood featuring 3 generously sized bedrooms and 1.5 bathrooms. Located in a family-friendly complex with a pool! This home offers low-maintenance living in a quiet, mature neighbourhood, with plenty of room to add your personal finishing touches throughout. This property is ideal for first-time buyers, families, or savvy investors. Enjoy proximity to all amenities you would ever need including restaurants, shopping, transit, sports facilities, centennial path, great schools and more. This location is nice and close to Appleby GO Station, perfect for commuters! Don't miss this opportunity to own in one of Burlington's most desirable areas! (id:41954)
Open House
This property has open houses!
2:00 pm
Ends at:4:00 pm
Property Details
| MLS® Number | W12184447 |
| Property Type | Single Family |
| Community Name | Appleby |
| Amenities Near By | Schools, Public Transit |
| Community Features | Pet Restrictions |
| Equipment Type | Water Heater |
| Features | Wooded Area |
| Parking Space Total | 2 |
| Rental Equipment Type | Water Heater |
Building
| Bathroom Total | 2 |
| Bedrooms Above Ground | 3 |
| Bedrooms Total | 3 |
| Appliances | Dryer, Freezer, Stove, Washer, Window Coverings, Refrigerator |
| Basement Development | Partially Finished |
| Basement Type | Full (partially Finished) |
| Exterior Finish | Brick |
| Half Bath Total | 1 |
| Heating Fuel | Electric |
| Heating Type | Baseboard Heaters |
| Stories Total | 2 |
| Size Interior | 1000 - 1199 Sqft |
| Type | Row / Townhouse |
Parking
| Attached Garage | |
| Garage |
Land
| Acreage | No |
| Land Amenities | Schools, Public Transit |
Rooms
| Level | Type | Length | Width | Dimensions |
|---|---|---|---|---|
| Second Level | Bedroom | 4.19 m | 2.39 m | 4.19 m x 2.39 m |
| Second Level | Bedroom 2 | 4.52 m | 3.28 m | 4.52 m x 3.28 m |
| Second Level | Primary Bedroom | 4.9 m | 3.38 m | 4.9 m x 3.38 m |
| Second Level | Bathroom | 2.36 m | 1.98 m | 2.36 m x 1.98 m |
| Basement | Recreational, Games Room | 5.87 m | 5.36 m | 5.87 m x 5.36 m |
| Basement | Laundry Room | 4.29 m | 2.31 m | 4.29 m x 2.31 m |
| Main Level | Living Room | 5.38 m | 3.48 m | 5.38 m x 3.48 m |
| Main Level | Dining Room | 2.67 m | 2.39 m | 2.67 m x 2.39 m |
| Main Level | Kitchen | 3.48 m | 2.29 m | 3.48 m x 2.29 m |
| Main Level | Foyer | 3.96 m | 2.39 m | 3.96 m x 2.39 m |
https://www.realtor.ca/real-estate/28391390/20-568-sheraton-road-burlington-appleby-appleby
Interested?
Contact us for more information
