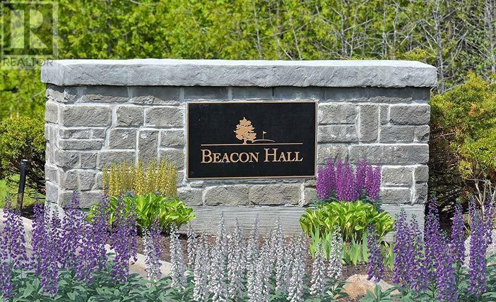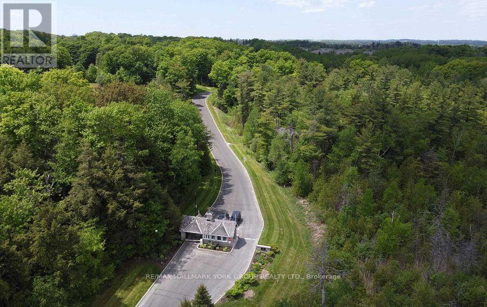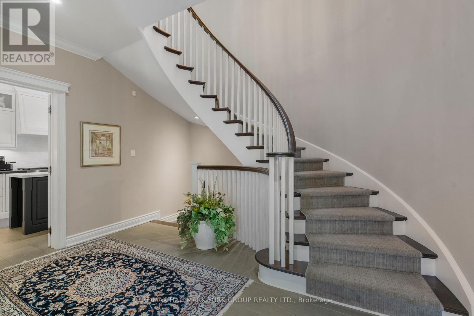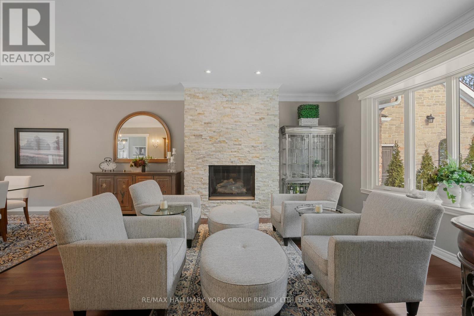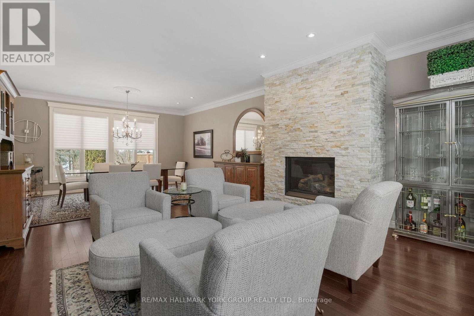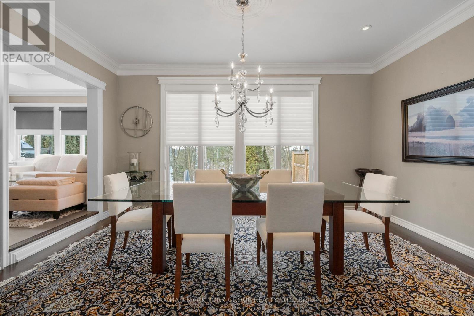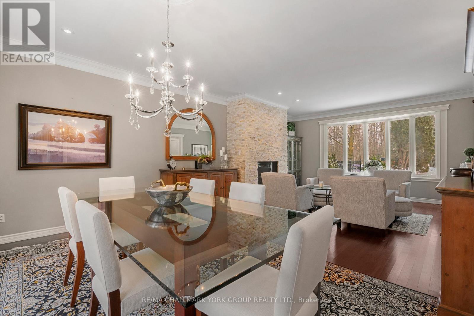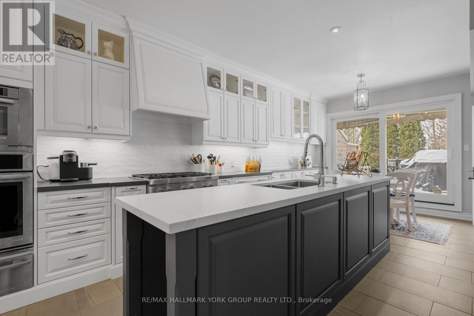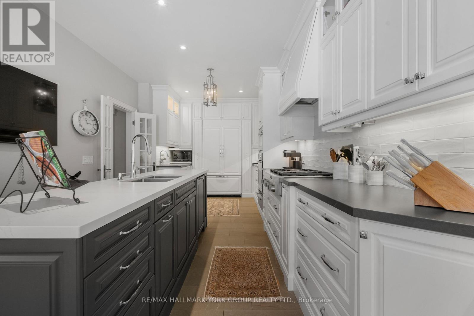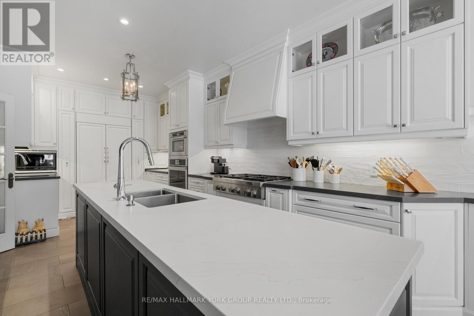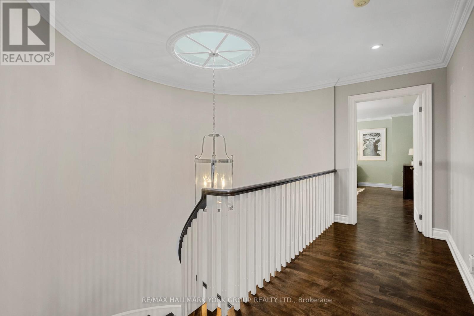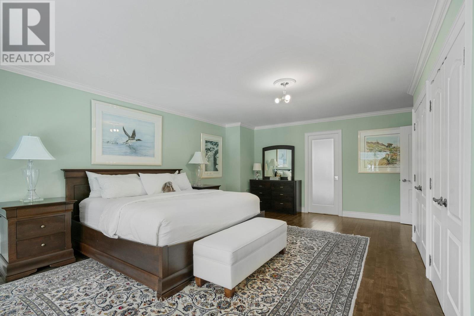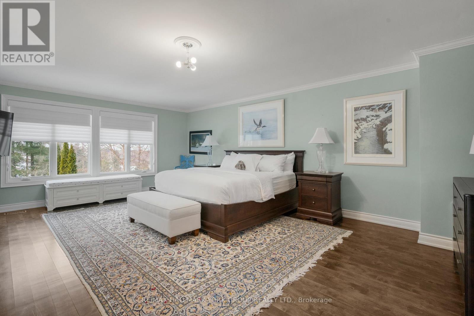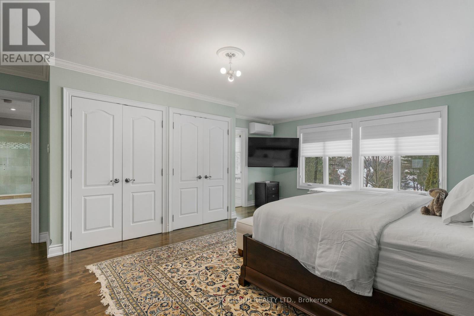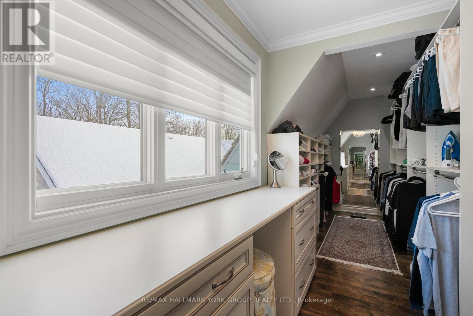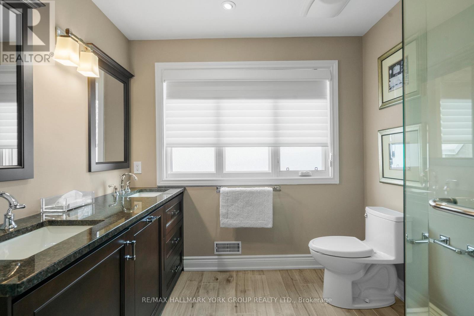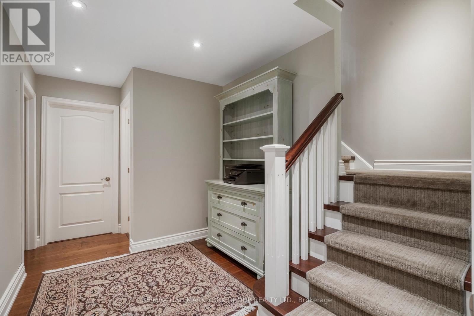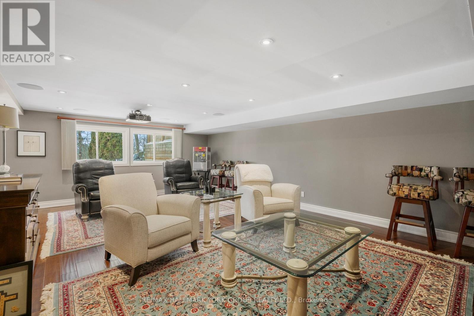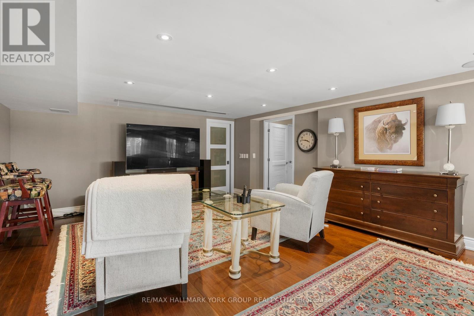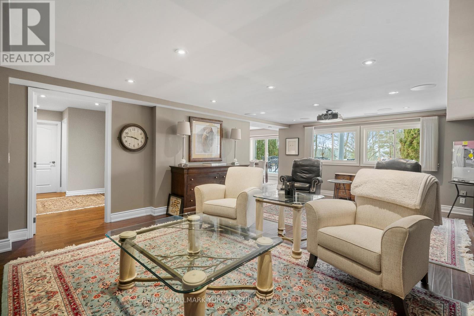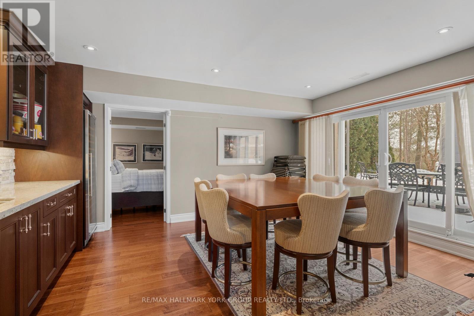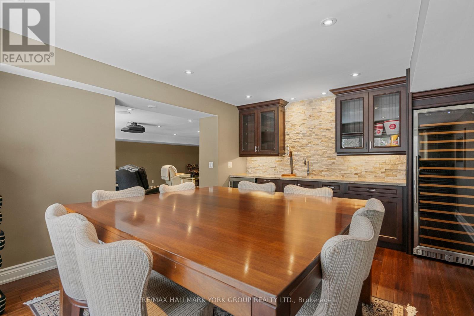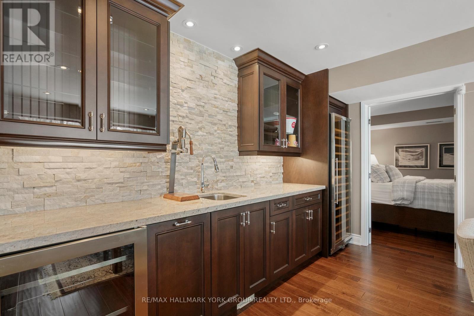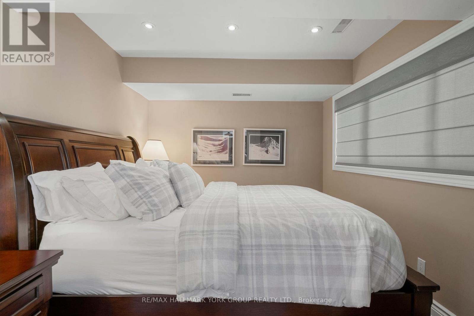20 - 516 Quail Ridge Drive Aurora (Aurora Estates), Ontario L4G 0L5
$1,899,999Maintenance, Common Area Maintenance, Insurance, Parking
$1,697.47 Monthly
Maintenance, Common Area Maintenance, Insurance, Parking
$1,697.47 MonthlyWelcome to this Extraordinary Lifestyle at Beacon Hall Golf Club. A Secure Gated Condominium Community Surrounded by 265 acres of Rolling Hills & Pine Forests with a World Class Golf Course in your Back Yard. This Spectacular Home is one of 46 Forested Residences with a total of only 80 Residences on this Magnificent Peaceful & Tranquil Development. The Gate House has a 24 Hour Security Guard for the utmost privacy & security for all residents & members. This Outstanding Community is unparallel to any other gated community in the area. This Residence has been updated to give it an elegant but comfortable traditional feel. New Kitchen with Built-in Appliances, Quartz Counters, Porcelain tiles, renovated bathrooms. Lower Level Media Room with Projector & Screen, Built-in in Bar & Wine fridge. Walkout to Patio & Gardens and enjoy the Western Sunsets. (id:41954)
Property Details
| MLS® Number | N12365695 |
| Property Type | Single Family |
| Community Name | Aurora Estates |
| Amenities Near By | Golf Nearby |
| Community Features | Pet Restrictions |
| Equipment Type | Water Heater |
| Features | Wooded Area, Balcony |
| Parking Space Total | 4 |
| Rental Equipment Type | Water Heater |
Building
| Bathroom Total | 4 |
| Bedrooms Above Ground | 2 |
| Bedrooms Below Ground | 1 |
| Bedrooms Total | 3 |
| Age | 31 To 50 Years |
| Amenities | Visitor Parking, Fireplace(s) |
| Appliances | Garage Door Opener Remote(s), Central Vacuum, Garburator, Water Softener, Dishwasher, Dryer, Oven, Stove, Washer, Window Coverings, Wine Fridge, Refrigerator |
| Basement Development | Finished |
| Basement Features | Walk Out |
| Basement Type | N/a (finished) |
| Cooling Type | Central Air Conditioning |
| Exterior Finish | Stone, Stucco |
| Fire Protection | Security Guard |
| Fireplace Present | Yes |
| Fireplace Total | 1 |
| Flooring Type | Porcelain Tile, Hardwood |
| Half Bath Total | 1 |
| Heating Fuel | Natural Gas |
| Heating Type | Forced Air |
| Stories Total | 2 |
| Size Interior | 2250 - 2499 Sqft |
| Type | Row / Townhouse |
Parking
| Detached Garage | |
| Garage |
Land
| Acreage | No |
| Land Amenities | Golf Nearby |
| Zoning Description | Residential |
Rooms
| Level | Type | Length | Width | Dimensions |
|---|---|---|---|---|
| Second Level | Primary Bedroom | 6.41 m | 4.85 m | 6.41 m x 4.85 m |
| Second Level | Bedroom 2 | 5.09 m | 3.17 m | 5.09 m x 3.17 m |
| Lower Level | Media | 7.32 m | 4.95 m | 7.32 m x 4.95 m |
| Lower Level | Bedroom 3 | 3.18 m | 3.16 m | 3.18 m x 3.16 m |
| Lower Level | Office | 4.61 m | 4.16 m | 4.61 m x 4.16 m |
| Main Level | Eating Area | 3.16 m | 2.61 m | 3.16 m x 2.61 m |
| Main Level | Dining Room | 4.84 m | 2.93 m | 4.84 m x 2.93 m |
| Main Level | Living Room | 6.19 m | 4 m | 6.19 m x 4 m |
| Main Level | Family Room | 4.61 m | 4.16 m | 4.61 m x 4.16 m |
| Ground Level | Kitchen | 5.98 m | 3.24 m | 5.98 m x 3.24 m |
Interested?
Contact us for more information
