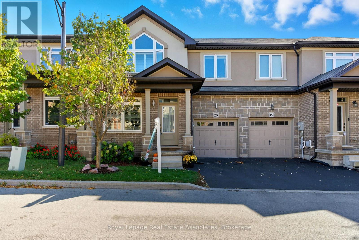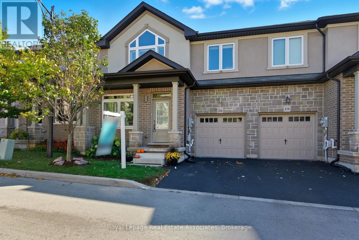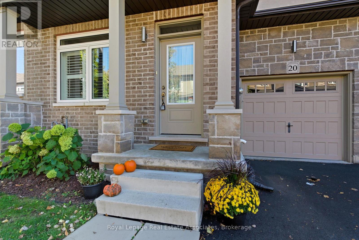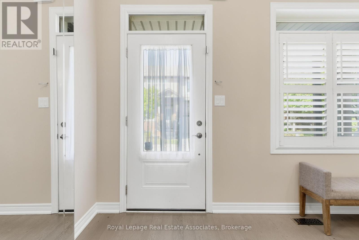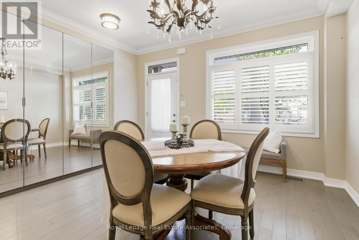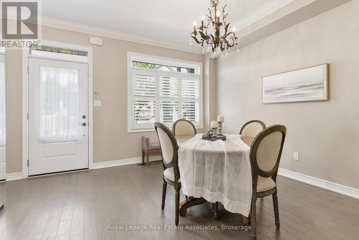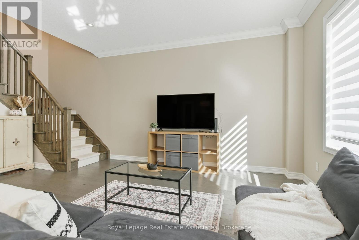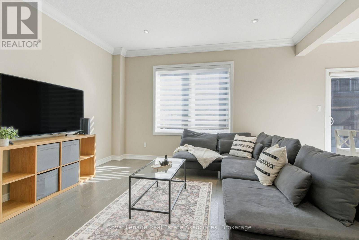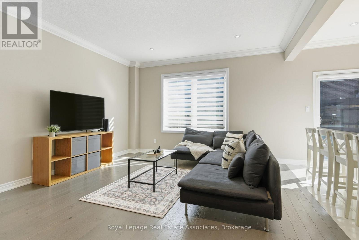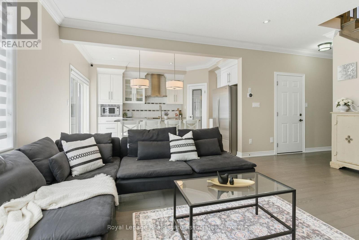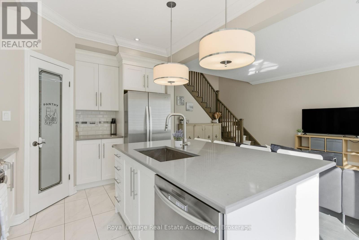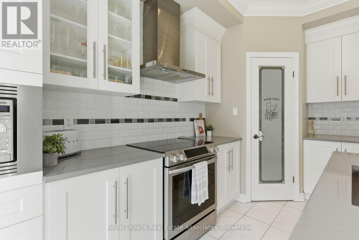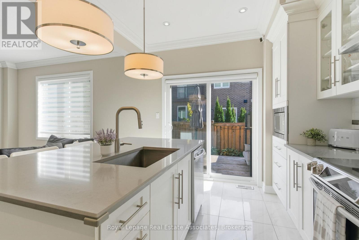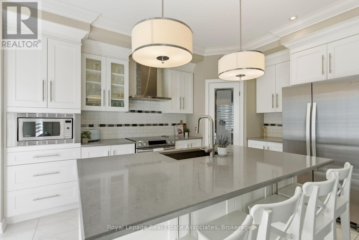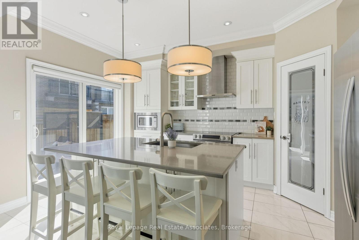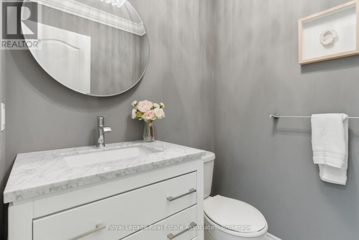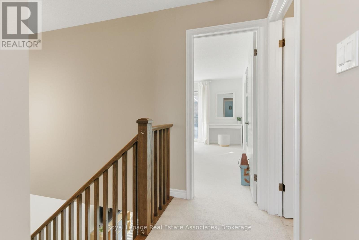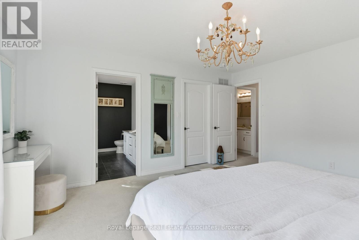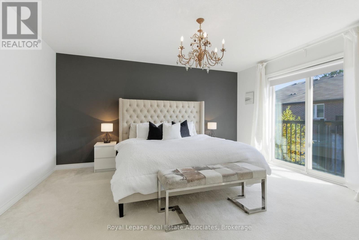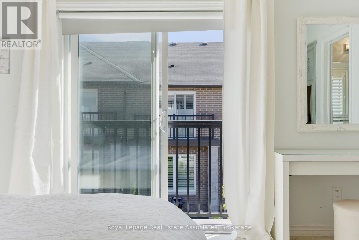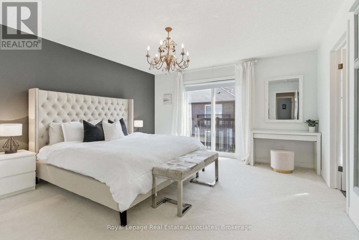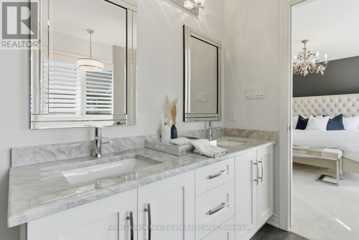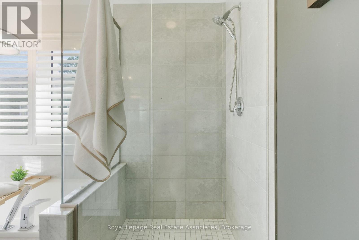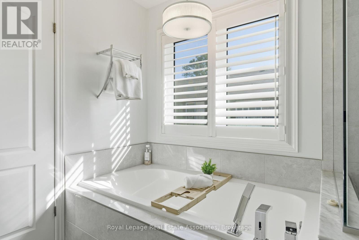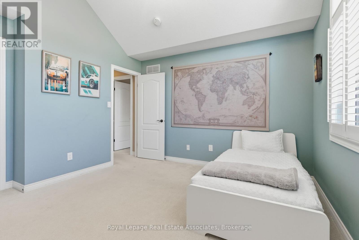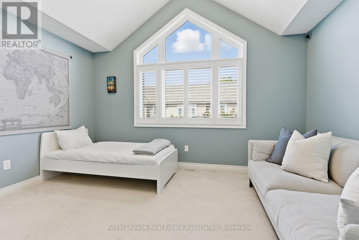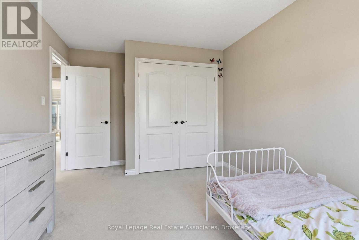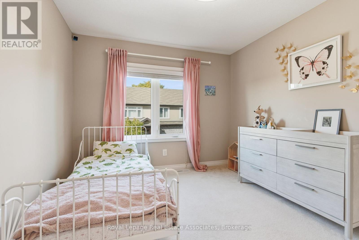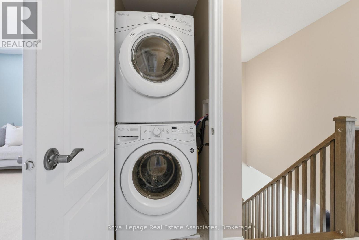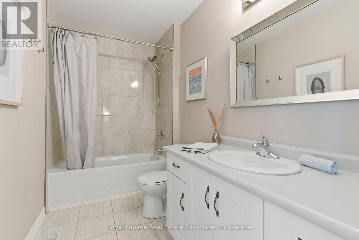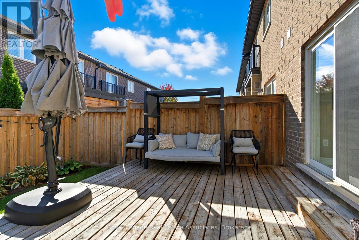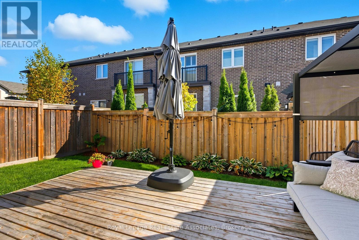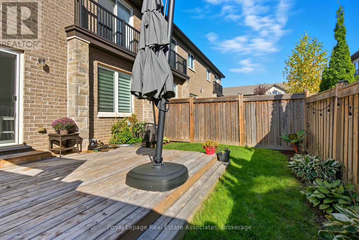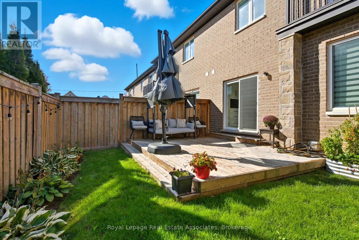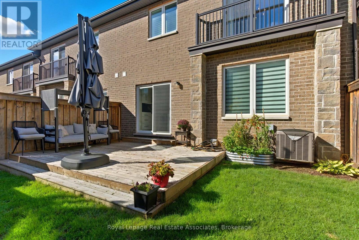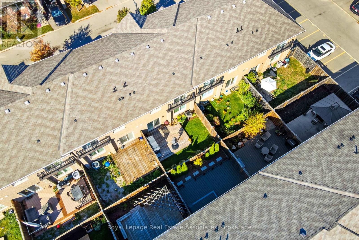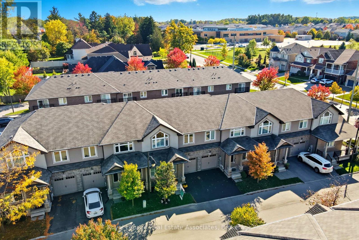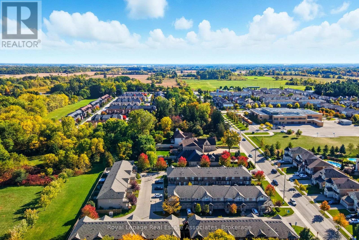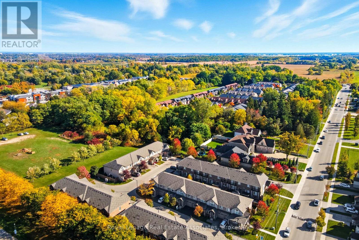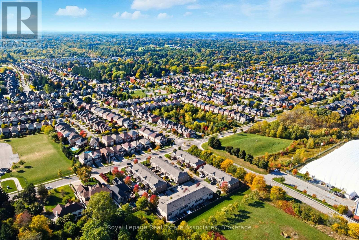20 - 421 Kitty Murray Lane Hamilton (Meadowlands), Ontario L9K 0J5
$825,000Maintenance, Parcel of Tied Land
$151.41 Monthly
Maintenance, Parcel of Tied Land
$151.41 MonthlyWelcome to this gorgeous FREEHOLD Executive Townhome. Located in a quiet and secluded enclave this beautiful home is located in in the south end of the Meadowlands, and is just minutes to Redeemer College, Meadowlands Plaza, offering quick Highway access and more. Boasting an excellent floor plan with over 1700 square feet complete with 3 Bedrooms, 3 Bathrooms this is the one you've been waiting for! The main floor of this home has an excellent layout complete with a formal dining room, spacious living room open to a beautiful white kitchen with breakfast island, high end appliances, walk in pantry, and direct back yard access. The beautifully appointed main floor features dark strip hardwood, California knock down ceilings, neutral paint tones, inside garage access, and 2 piece powder room. The upper level of this home is sure to impress with its spacious and functional layout. The Primary Retreat features broadloom carpeting, Juliette balcony, 5 piece spa like en-suite with glassed in shower and soaker tub, and a large walk in closet. The 2 additional bedrooms both generous in size feature broadloom carpeting, and double closets. The main 4 piece bathroom is the perfect size with a shower tub combination, oversized vanity and ceramic tiles. The unfinished basement awaits your finishing touches. If you've been looking for high end finishings, a spacious floor plan and prime location this one ticks all the boxes! (id:41954)
Open House
This property has open houses!
6:00 pm
Ends at:8:00 pm
2:00 pm
Ends at:4:00 pm
2:00 pm
Ends at:4:00 pm
Property Details
| MLS® Number | X12460156 |
| Property Type | Single Family |
| Community Name | Meadowlands |
| Equipment Type | Water Heater |
| Parking Space Total | 2 |
| Rental Equipment Type | Water Heater |
Building
| Bathroom Total | 3 |
| Bedrooms Above Ground | 3 |
| Bedrooms Total | 3 |
| Appliances | Dishwasher, Dryer, Microwave, Hood Fan, Stove, Washer, Window Coverings, Refrigerator |
| Basement Development | Unfinished |
| Basement Type | Full (unfinished) |
| Construction Style Attachment | Attached |
| Cooling Type | Central Air Conditioning |
| Exterior Finish | Brick, Stone |
| Foundation Type | Block |
| Half Bath Total | 1 |
| Heating Fuel | Natural Gas |
| Heating Type | Forced Air |
| Stories Total | 2 |
| Size Interior | 1500 - 2000 Sqft |
| Type | Row / Townhouse |
| Utility Water | Municipal Water |
Parking
| Attached Garage | |
| Garage |
Land
| Acreage | No |
| Sewer | Sanitary Sewer |
| Size Depth | 76 Ft ,2 In |
| Size Frontage | 25 Ft ,1 In |
| Size Irregular | 25.1 X 76.2 Ft |
| Size Total Text | 25.1 X 76.2 Ft|under 1/2 Acre |
| Zoning Description | Rm2-651 |
Rooms
| Level | Type | Length | Width | Dimensions |
|---|---|---|---|---|
| Second Level | Primary Bedroom | 4.55 m | 4.22 m | 4.55 m x 4.22 m |
| Second Level | Bedroom | 3.91 m | 4.19 m | 3.91 m x 4.19 m |
| Second Level | Bedroom | 4.47 m | 3.05 m | 4.47 m x 3.05 m |
| Main Level | Dining Room | 4.22 m | 4.19 m | 4.22 m x 4.19 m |
| Main Level | Living Room | 5.33 m | 4.27 m | 5.33 m x 4.27 m |
| Main Level | Kitchen | 4.5 m | 3.12 m | 4.5 m x 3.12 m |
Interested?
Contact us for more information
