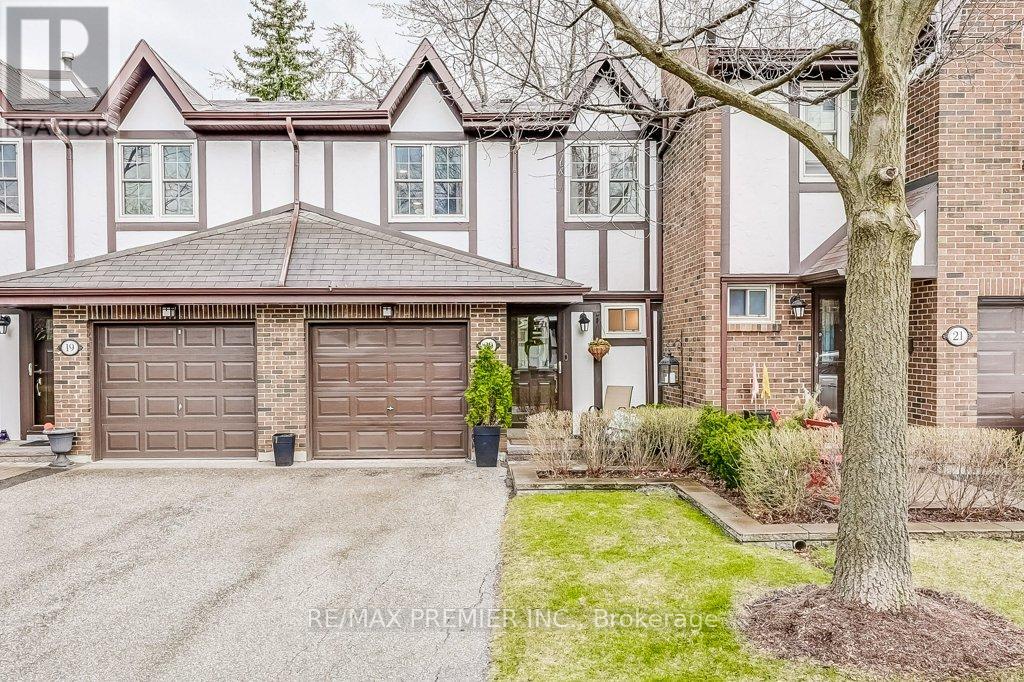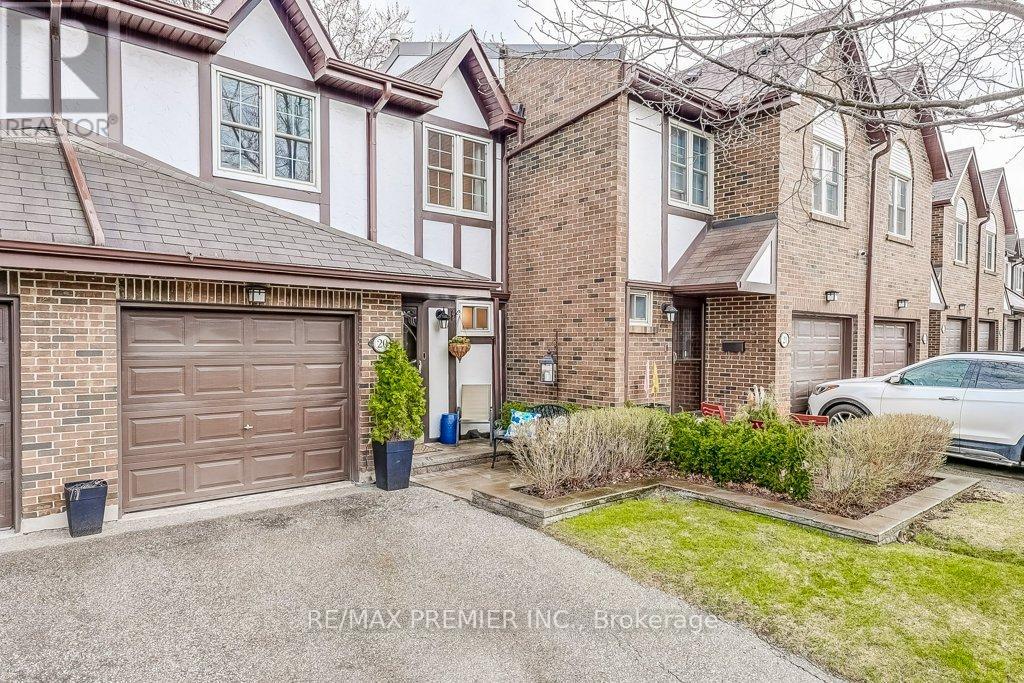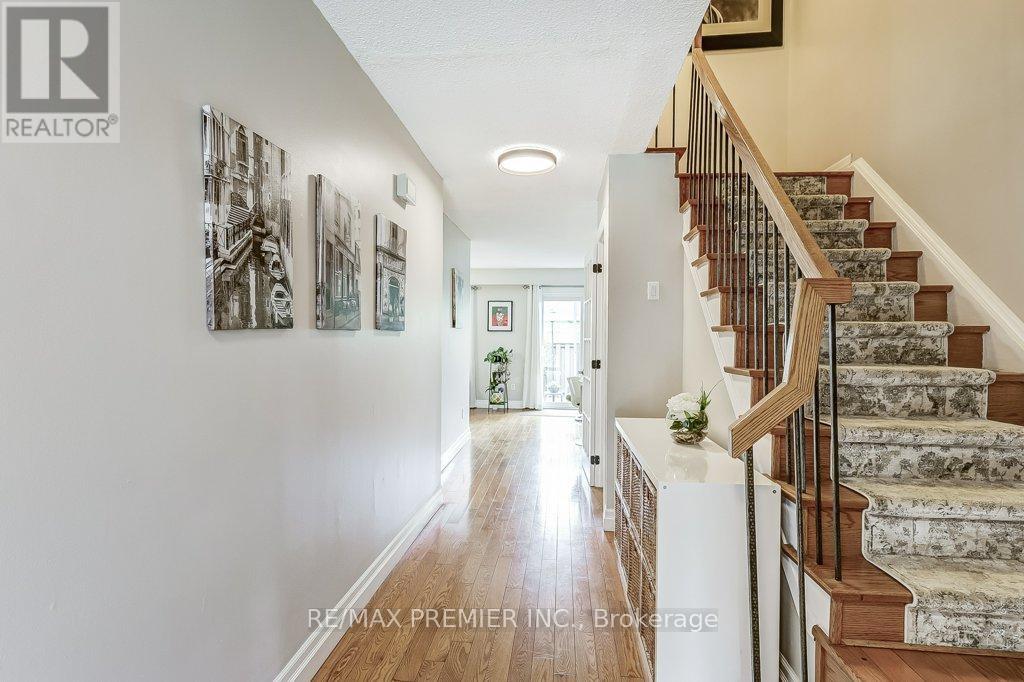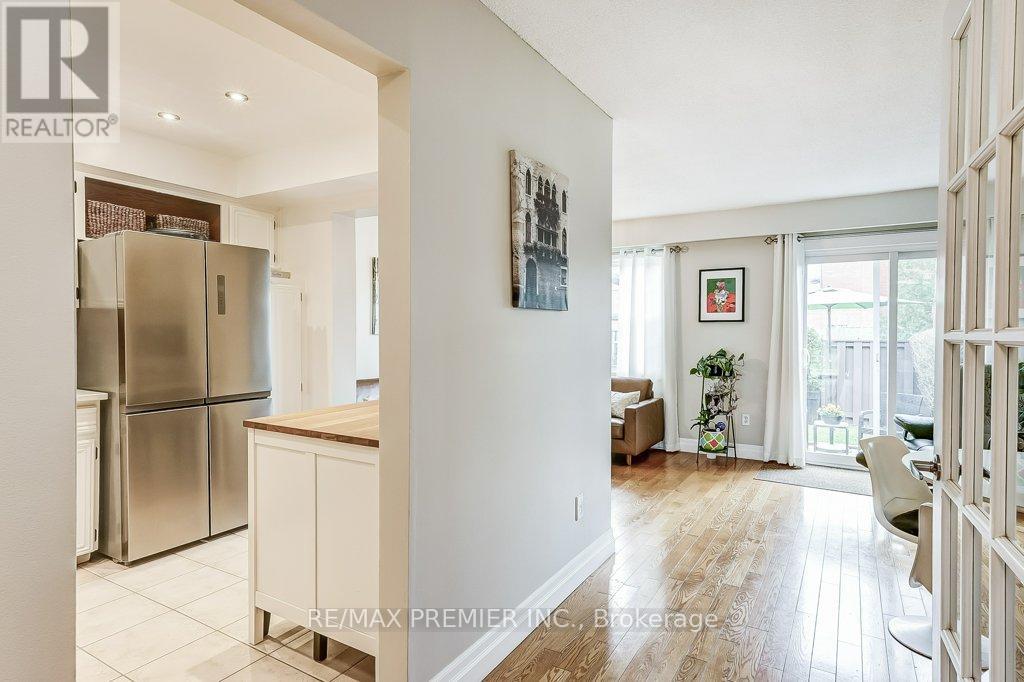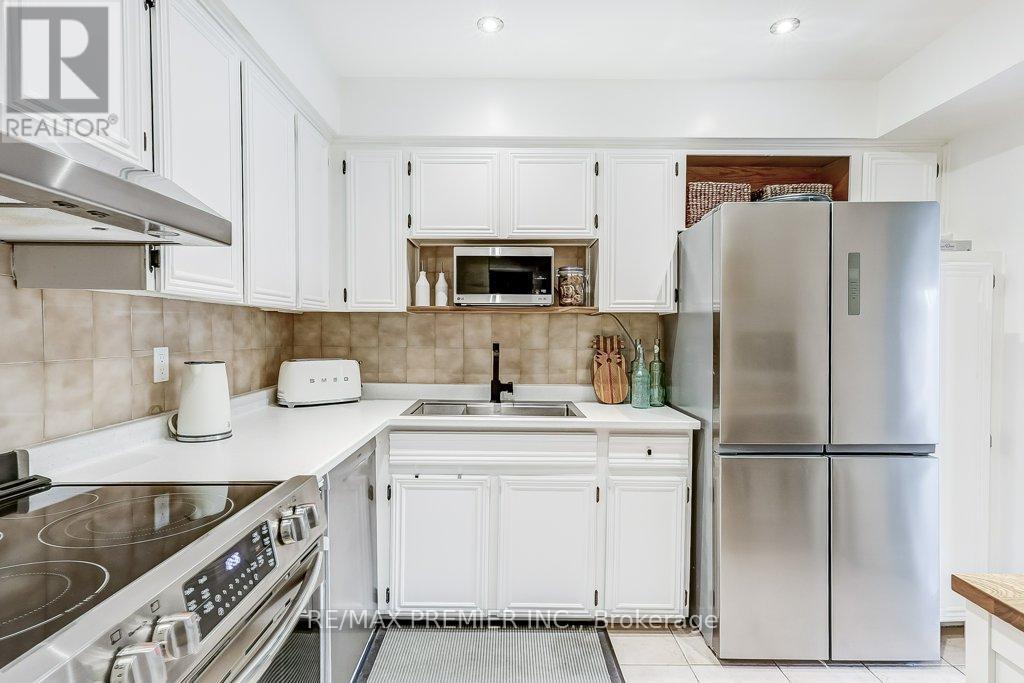20 - 1951 Rathburn Road E Mississauga (Rathwood), Ontario L4W 2N9
$820,000Maintenance, Common Area Maintenance, Insurance, Water, Parking, Cable TV
$701.88 Monthly
Maintenance, Common Area Maintenance, Insurance, Water, Parking, Cable TV
$701.88 MonthlyMotivated sellers relocating your opportunity to own in Rathwood! Beautiful, bright & spacious townhome nestled in a highly sought-after, family-oriented neighborhood in east Mississauga's desirable community on the Etobicoke border. No Toronto LTT! Whether you're a first-time buyer ready to grow, upsizing from the city's micro-condos, or a young, active empty nester looking to simplify without sacrificing comfort, this home checks all the boxes! The functional main floor layout offers a versatile L-shaped living/dining room, a cozy eat-in kitchen with plenty of storage, new countertop, & stainless steel appliances (approx. 5 years old). Step out from the living room to your fully fenced backyard with patio & garden space ideal for relaxing, entertaining, or letting little ones play safely. Upstairs, you'll find 4 well-sized bedrooms, including a spacious primary suite with his & hers closets and a 2-piece ensuite. The renovated main bath showcases a modern, clean design. Whether you need extra bedrooms, home offices, or both, there's room to adapt. The fully finished basement includes 3-piece bathrooms with shower, a neat & functional laundry area, & a large recreation room perfect for kids, home gym, movie nights, or personalized retreat space. Other highlights include: direct garage access, private driveway fits 2 additional cars, newer appliances & furnace (approx. 5 years), & fresh updates throughout! Located in a well-maintained family-friendly complex with tennis courts, two playgrounds, visitor parking, & peaceful green surroundings. walk to Longo's, Shoppers, banks, transit, & more. Enjoy nature nearby with Garnetwood Park, Etobicoke Creek Trail, Centennial Park & Gold, & markland Wood Golf Club all close by. Condo fee includes: water, grass cutting, high-speed internet & cable TV package, building insurance & common elements. East access to MiWay & TTC, close to Pearson Airport, Square One, & highways for a seamless commute downtown or across the GTA. (id:41954)
Property Details
| MLS® Number | W12225550 |
| Property Type | Single Family |
| Community Name | Rathwood |
| Amenities Near By | Park, Public Transit, Schools |
| Community Features | Pet Restrictions |
| Equipment Type | Water Heater |
| Features | Flat Site, Conservation/green Belt, Carpet Free |
| Parking Space Total | 3 |
| Rental Equipment Type | Water Heater |
| Structure | Playground, Tennis Court, Patio(s) |
Building
| Bathroom Total | 4 |
| Bedrooms Above Ground | 4 |
| Bedrooms Total | 4 |
| Age | 31 To 50 Years |
| Amenities | Visitor Parking, Fireplace(s), Separate Electricity Meters |
| Appliances | Garage Door Opener Remote(s), Water Heater, All, Dishwasher, Dryer, Garage Door Opener, Stove, Washer, Window Coverings, Refrigerator |
| Basement Development | Finished |
| Basement Type | Full (finished) |
| Cooling Type | Central Air Conditioning |
| Exterior Finish | Brick, Wood |
| Fire Protection | Smoke Detectors |
| Fireplace Present | Yes |
| Fireplace Total | 1 |
| Flooring Type | Hardwood, Vinyl |
| Foundation Type | Concrete, Block |
| Half Bath Total | 2 |
| Heating Fuel | Natural Gas |
| Heating Type | Forced Air |
| Stories Total | 2 |
| Size Interior | 1400 - 1599 Sqft |
| Type | Row / Townhouse |
Parking
| Garage |
Land
| Acreage | No |
| Fence Type | Fenced Yard |
| Land Amenities | Park, Public Transit, Schools |
| Landscape Features | Landscaped |
Rooms
| Level | Type | Length | Width | Dimensions |
|---|---|---|---|---|
| Second Level | Primary Bedroom | 5.93 m | 3.17 m | 5.93 m x 3.17 m |
| Second Level | Bedroom 2 | 4.01 m | 3.2 m | 4.01 m x 3.2 m |
| Second Level | Bedroom 3 | 4.04 m | 2.57 m | 4.04 m x 2.57 m |
| Second Level | Bedroom 4 | 2.89 m | 2.83 m | 2.89 m x 2.83 m |
| Basement | Recreational, Games Room | 4.22 m | 4.15 m | 4.22 m x 4.15 m |
| Basement | Laundry Room | 3.02 m | 1.85 m | 3.02 m x 1.85 m |
| Main Level | Living Room | 5.875 m | 2.91 m | 5.875 m x 2.91 m |
| Main Level | Dining Room | 2.93 m | 1.8 m | 2.93 m x 1.8 m |
| Main Level | Kitchen | 3.21 m | 2.81 m | 3.21 m x 2.81 m |
https://www.realtor.ca/real-estate/28479123/20-1951-rathburn-road-e-mississauga-rathwood-rathwood
Interested?
Contact us for more information
