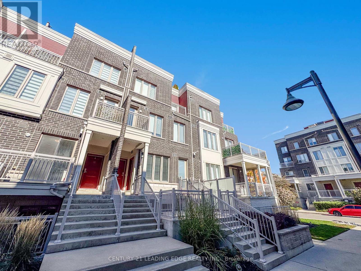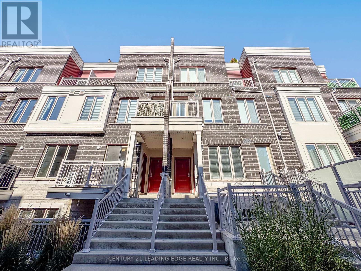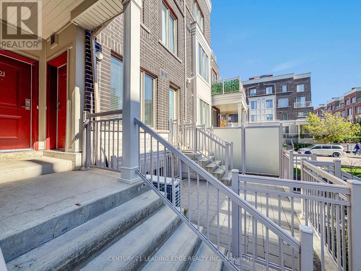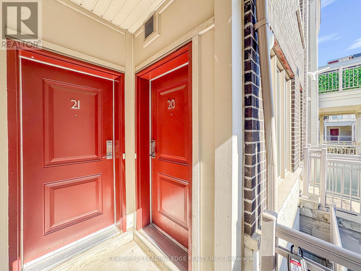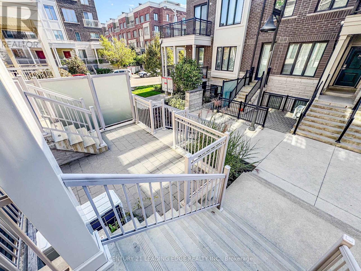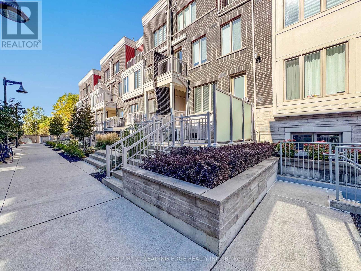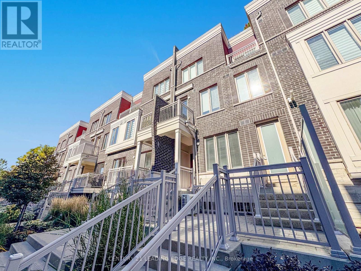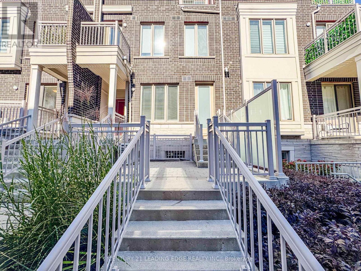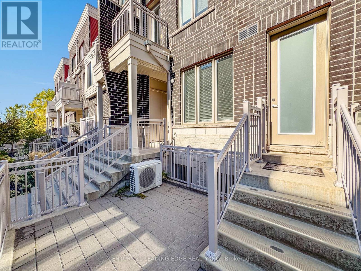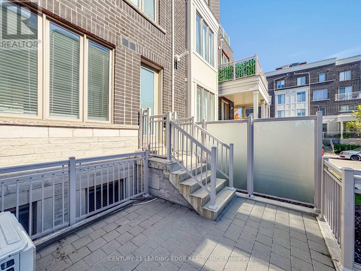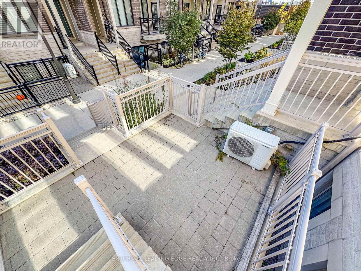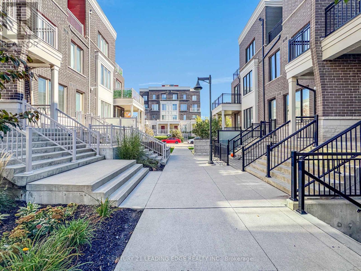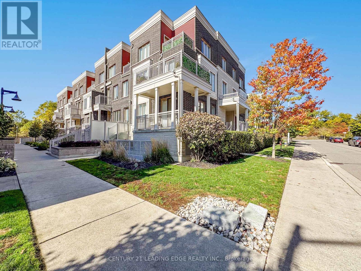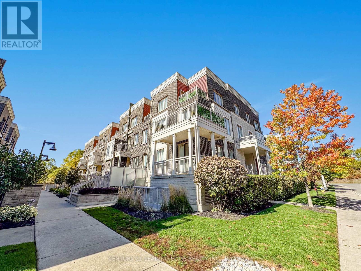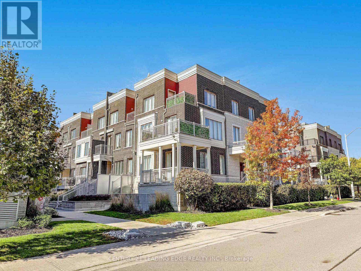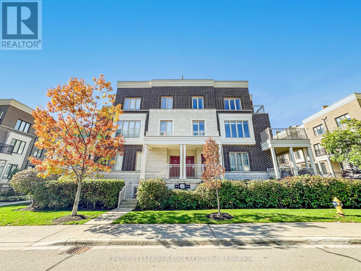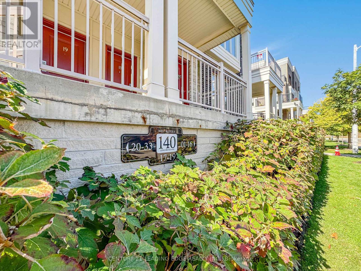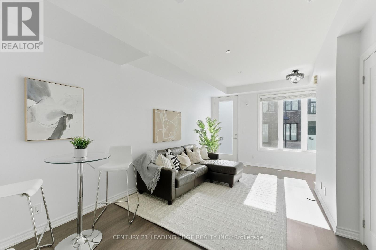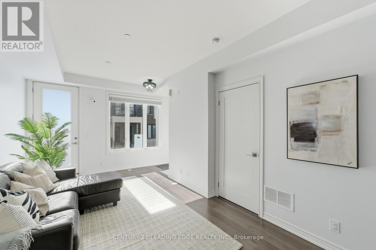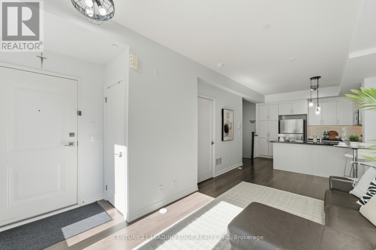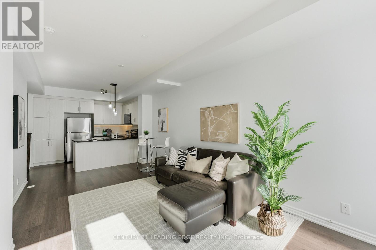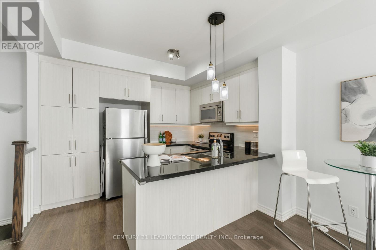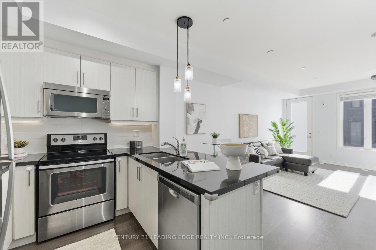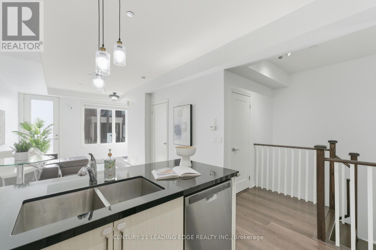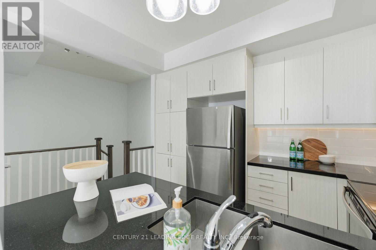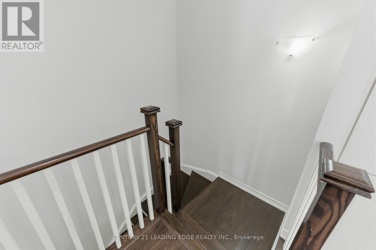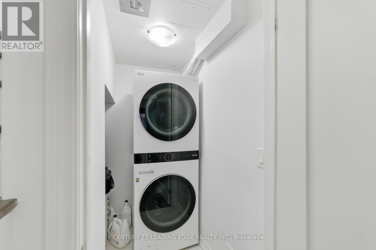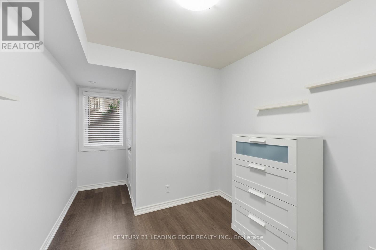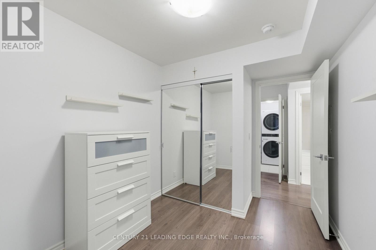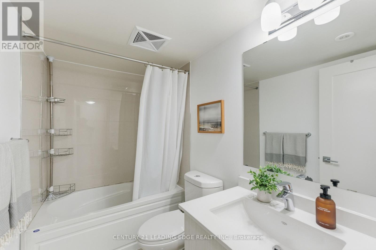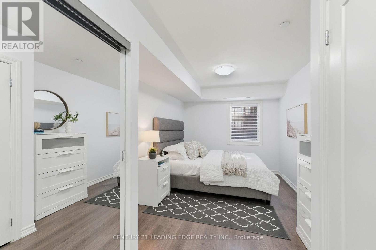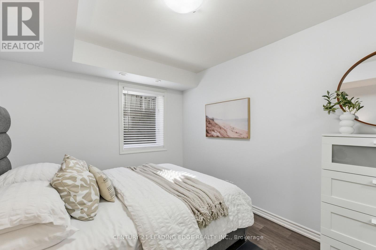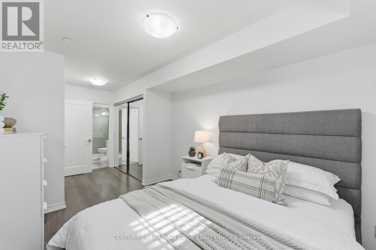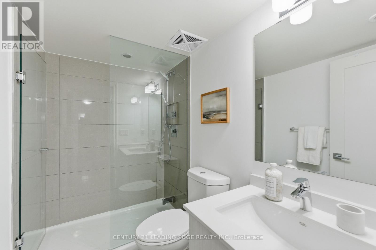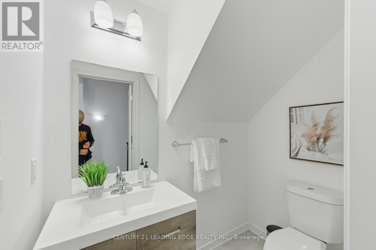20 - 140 Long Branch Avenue Toronto (Long Branch), Ontario M8W 0B1
$784,000Maintenance, Common Area Maintenance, Insurance, Parking
$390 Monthly
Maintenance, Common Area Maintenance, Insurance, Parking
$390 MonthlyDiscover this beautifully updated south-facing 2-bedroom, 3-bath townhome just steps from the lakeshore. Featuring a renovated kitchen, open-concept floor plan, and a modern, neutral colour palette, this home is the perfect blend of style and comfort. Enjoy your own front yard terrace, private entrance, and in-suite storage room, along with one parking space for ultimate convenience. Designed with bright, airy interiors and thoughtful builder upgrades including granite kitchen counters and elegant bathroom vanities this space feels fresh, functional, and move-in ready. Walk to shops, restaurants, TTC, and GO Transit, and embrace lakeside living in a vibrant, connected community. (id:41954)
Property Details
| MLS® Number | W12462330 |
| Property Type | Single Family |
| Community Name | Long Branch |
| Community Features | Pet Restrictions |
| Equipment Type | Water Heater |
| Features | Balcony, Carpet Free |
| Rental Equipment Type | Water Heater |
Building
| Bathroom Total | 3 |
| Bedrooms Above Ground | 2 |
| Bedrooms Total | 2 |
| Appliances | Dishwasher, Dryer, Microwave, Stove, Washer, Window Coverings, Refrigerator |
| Basement Development | Finished |
| Basement Type | N/a (finished) |
| Cooling Type | Central Air Conditioning |
| Exterior Finish | Aluminum Siding, Concrete |
| Flooring Type | Laminate |
| Half Bath Total | 1 |
| Heating Fuel | Natural Gas |
| Heating Type | Forced Air |
| Stories Total | 2 |
| Size Interior | 1000 - 1199 Sqft |
| Type | Row / Townhouse |
Parking
| Underground | |
| Garage |
Land
| Acreage | No |
Rooms
| Level | Type | Length | Width | Dimensions |
|---|---|---|---|---|
| Main Level | Living Room | 8.44 m | 3.03 m | 8.44 m x 3.03 m |
| Main Level | Eating Area | 2.5 m | 3.03 m | 2.5 m x 3.03 m |
| Main Level | Kitchen | 4 m | 3.05 m | 4 m x 3.05 m |
| Main Level | Foyer | 1 m | 1 m | 1 m x 1 m |
| Main Level | Primary Bedroom | 5.22 m | 2.8 m | 5.22 m x 2.8 m |
| Main Level | Bedroom 2 | 2.16 m | 2.4 m | 2.16 m x 2.4 m |
Interested?
Contact us for more information
