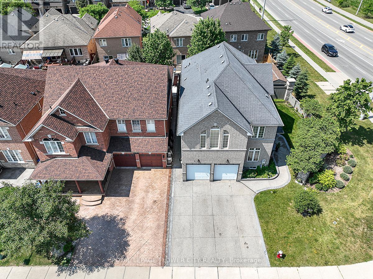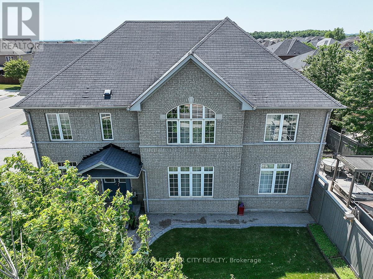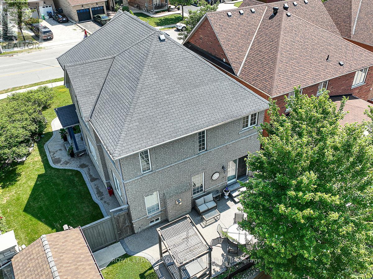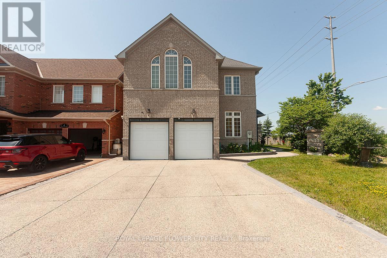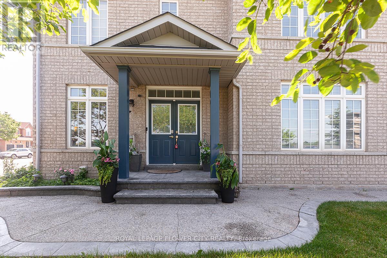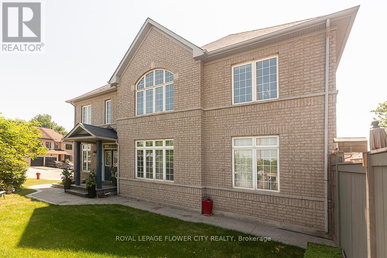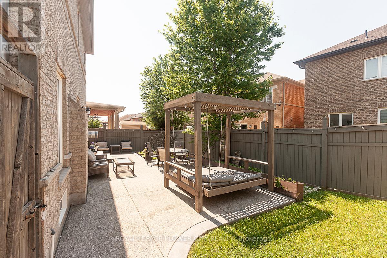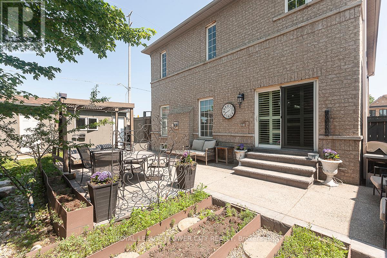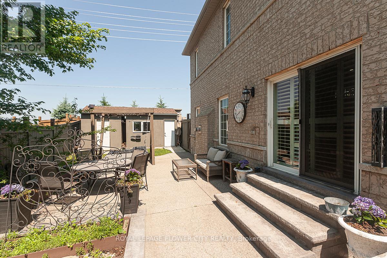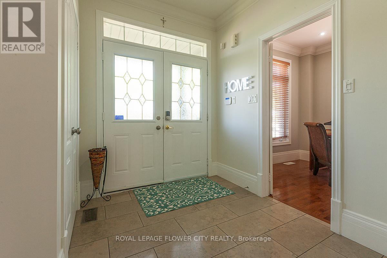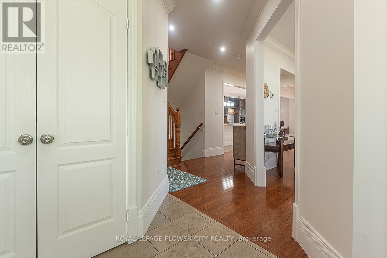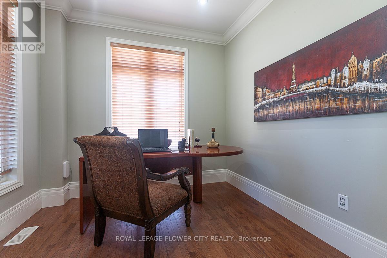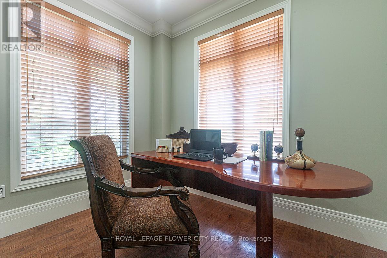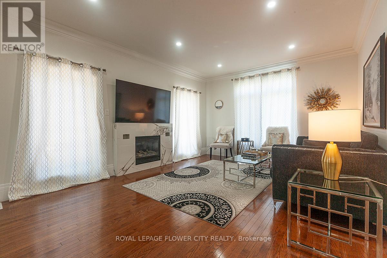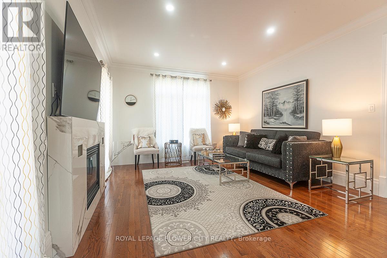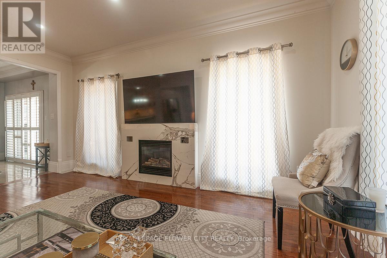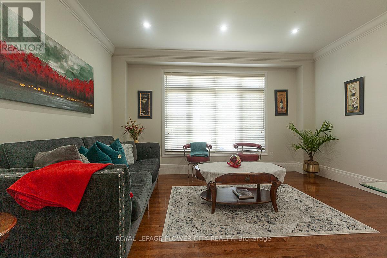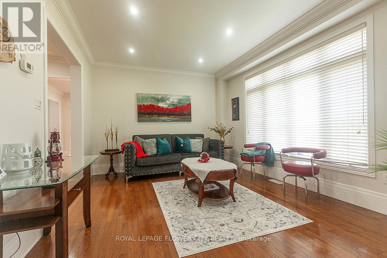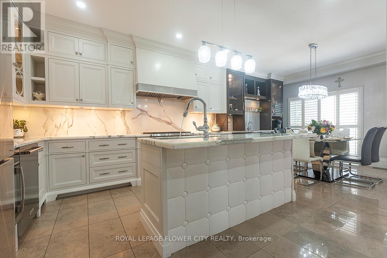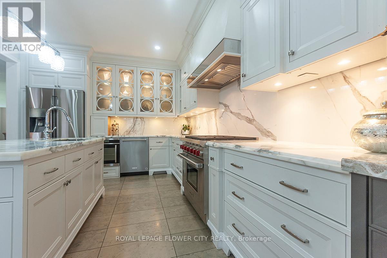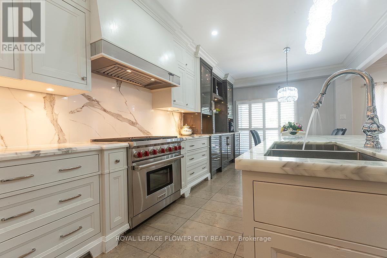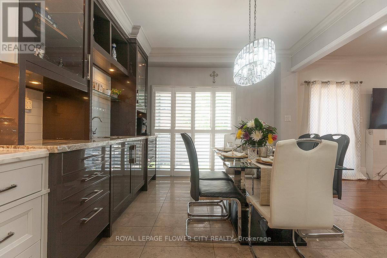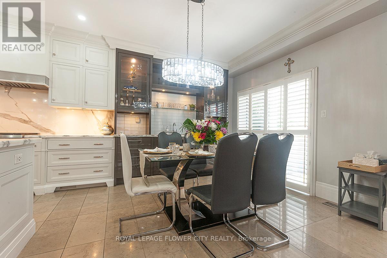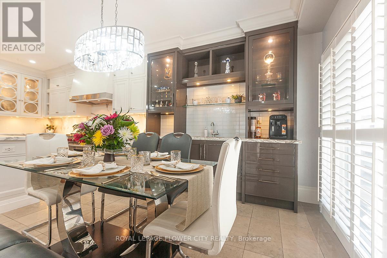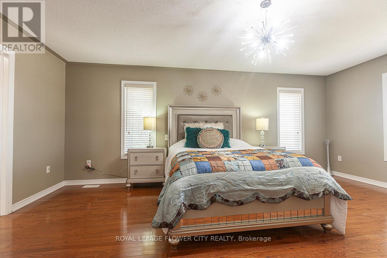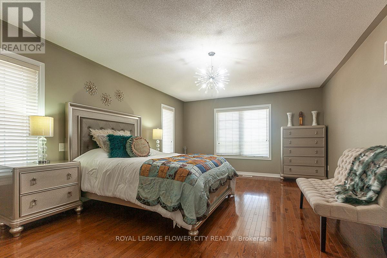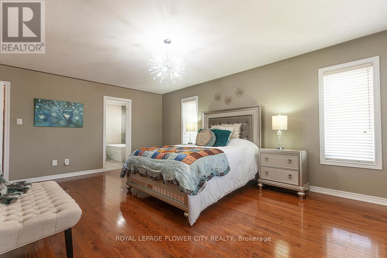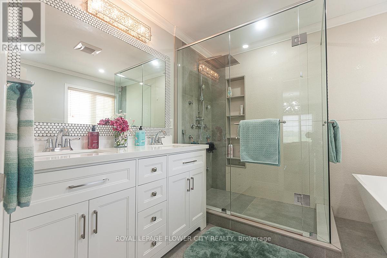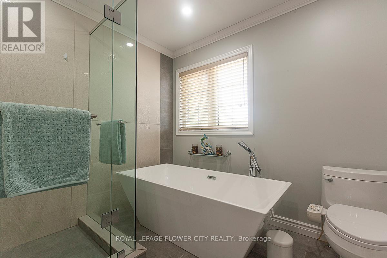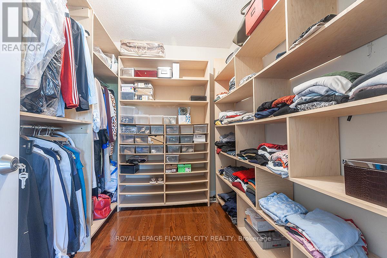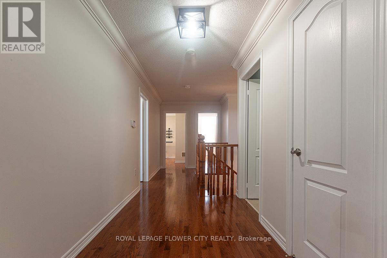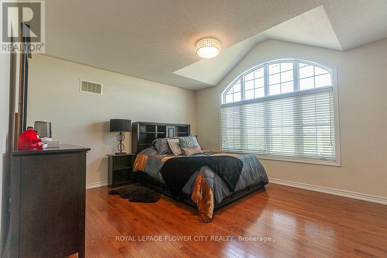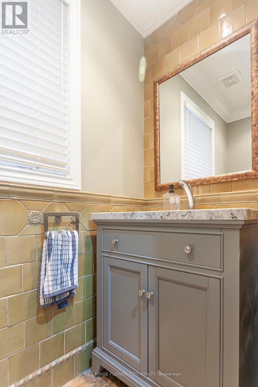6 Bedroom
5 Bathroom
2500 - 3000 sqft
Fireplace
Central Air Conditioning
Forced Air
$1,399,999
Stunning Fully Renovated 4+2 Bedroom Home with Finished Basement in Prime Brampton Location!Welcome to your dream home! This beautifully upgraded residence offers 4 spacious bedrooms upstairs plus 2 bedrooms, 1 in main level. And an additional bedrooms in the fully finished basement, perfect for extended family, guests, or rental potential.Step inside to find a bright and airy interior, enhanced by large windows throughout that flood the home with natural light. The open-concept layout is ideal for both entertaining and everyday living, featuring modern finishes, stylish flooring, and a chefs kitchen with premium appliances and sleek countertops. The finished basement provides a full bathroom, and generous living space perfect for in-laws, tenants, or a private retreat. Enjoy your own backyard oasis, professionally landscaped and designed for relaxation and entertainment. Whether its summer BBQs, peaceful mornings with a coffee, or evening gatherings around a fire pit, this space has it all. Located in a family-friendly neighborhood close to top-rated schools, parks, shopping, and transit. (id:41954)
Property Details
|
MLS® Number
|
W12260178 |
|
Property Type
|
Single Family |
|
Community Name
|
Sandringham-Wellington |
|
Amenities Near By
|
Hospital, Place Of Worship, Schools |
|
Equipment Type
|
Water Heater |
|
Features
|
Level, Paved Yard, Carpet Free |
|
Parking Space Total
|
6 |
|
Rental Equipment Type
|
Water Heater |
|
Structure
|
Shed |
Building
|
Bathroom Total
|
5 |
|
Bedrooms Above Ground
|
4 |
|
Bedrooms Below Ground
|
2 |
|
Bedrooms Total
|
6 |
|
Amenities
|
Fireplace(s) |
|
Appliances
|
Garage Door Opener Remote(s), Oven - Built-in, Water Meter, Window Coverings |
|
Basement Features
|
Apartment In Basement |
|
Basement Type
|
N/a |
|
Construction Style Attachment
|
Detached |
|
Cooling Type
|
Central Air Conditioning |
|
Exterior Finish
|
Brick |
|
Fire Protection
|
Alarm System, Smoke Detectors |
|
Fireplace Present
|
Yes |
|
Fireplace Total
|
1 |
|
Flooring Type
|
Hardwood, Laminate |
|
Foundation Type
|
Poured Concrete |
|
Half Bath Total
|
1 |
|
Heating Fuel
|
Natural Gas |
|
Heating Type
|
Forced Air |
|
Stories Total
|
2 |
|
Size Interior
|
2500 - 3000 Sqft |
|
Type
|
House |
|
Utility Water
|
Municipal Water |
Parking
Land
|
Acreage
|
No |
|
Land Amenities
|
Hospital, Place Of Worship, Schools |
|
Sewer
|
Sanitary Sewer |
|
Size Depth
|
93 Ft ,9 In |
|
Size Frontage
|
27 Ft ,3 In |
|
Size Irregular
|
27.3 X 93.8 Ft ; 27.33x47.08x60.85x57.59x93.82 |
|
Size Total Text
|
27.3 X 93.8 Ft ; 27.33x47.08x60.85x57.59x93.82 |
Rooms
| Level |
Type |
Length |
Width |
Dimensions |
|
Second Level |
Great Room |
4.15 m |
5.82 m |
4.15 m x 5.82 m |
|
Second Level |
Great Room |
3.87 m |
4.02 m |
3.87 m x 4.02 m |
|
Second Level |
Bedroom 3 |
4.45 m |
3.7 m |
4.45 m x 3.7 m |
|
Second Level |
Bedroom 4 |
3.3 m |
4.3 m |
3.3 m x 4.3 m |
|
Second Level |
Laundry Room |
3.08 m |
1.55 m |
3.08 m x 1.55 m |
|
Basement |
Recreational, Games Room |
9.45 m |
5.18 m |
9.45 m x 5.18 m |
|
Basement |
Bedroom |
3.96 m |
3.04 m |
3.96 m x 3.04 m |
|
Basement |
Kitchen |
5.33 m |
3.04 m |
5.33 m x 3.04 m |
|
Basement |
Cold Room |
2.1 m |
1.5 m |
2.1 m x 1.5 m |
|
Main Level |
Office |
2.89 m |
2.48 m |
2.89 m x 2.48 m |
|
Main Level |
Living Room |
3.66 m |
4.3 m |
3.66 m x 4.3 m |
|
Main Level |
Kitchen |
3.66 m |
7.32 m |
3.66 m x 7.32 m |
|
Main Level |
Family Room |
4.08 m |
5.4 m |
4.08 m x 5.4 m |
|
Main Level |
Foyer |
2.47 m |
1.86 m |
2.47 m x 1.86 m |
Utilities
|
Cable
|
Available |
|
Electricity
|
Available |
|
Sewer
|
Available |
https://www.realtor.ca/real-estate/28553508/2-yellow-avens-boulevard-brampton-sandringham-wellington-sandringham-wellington
