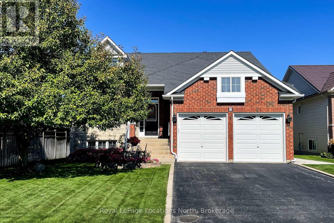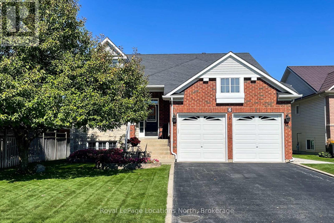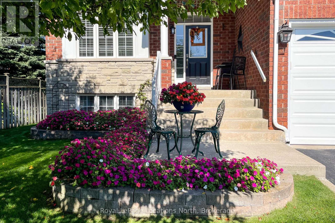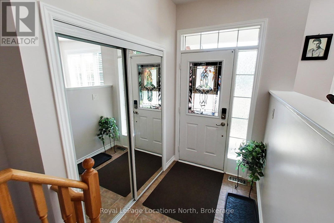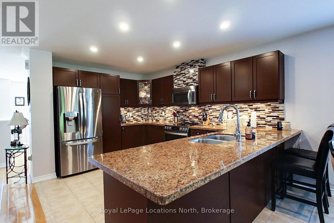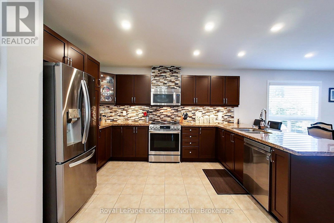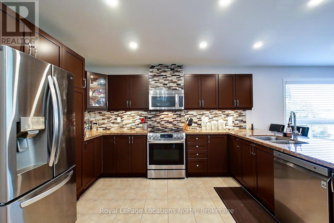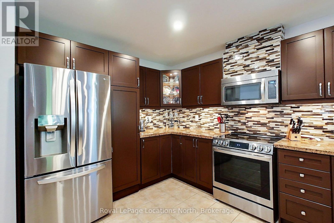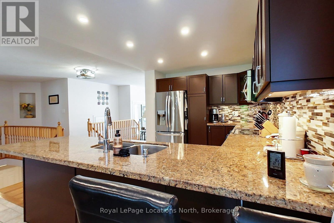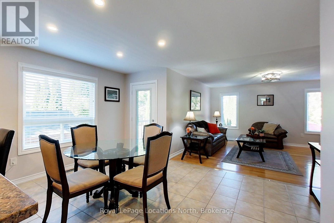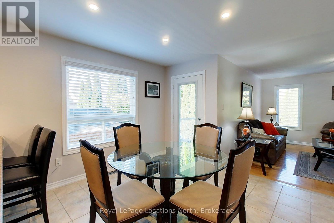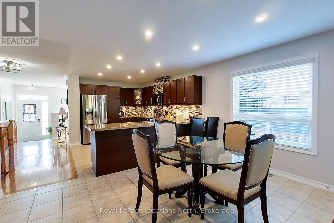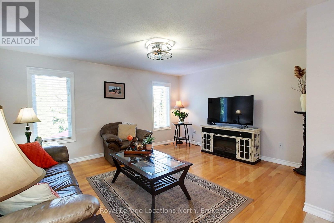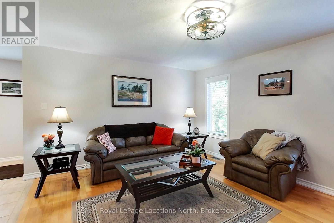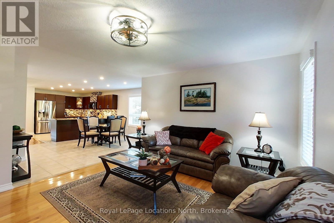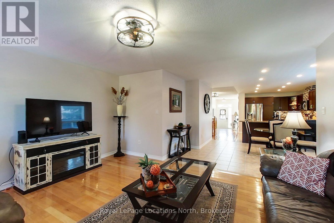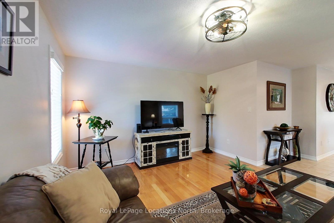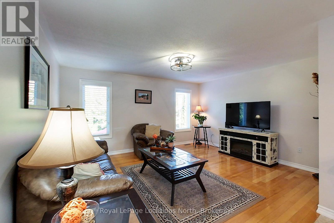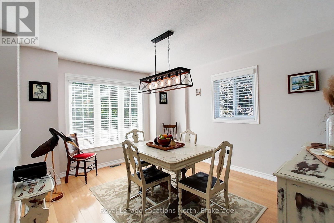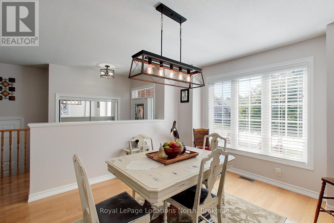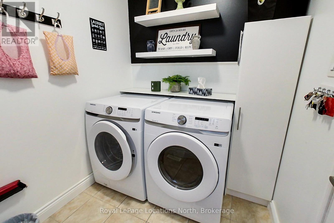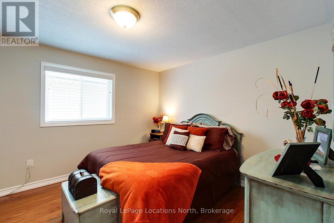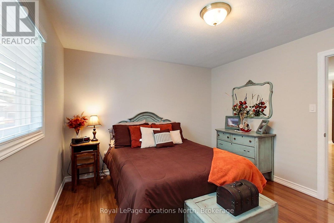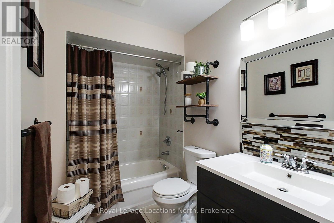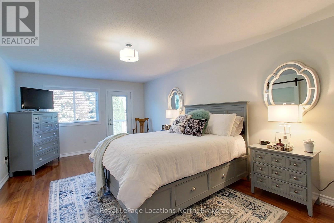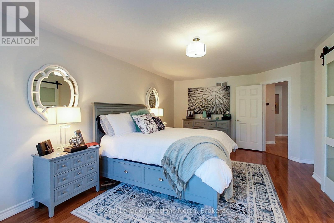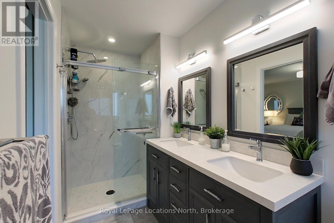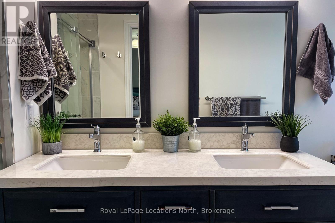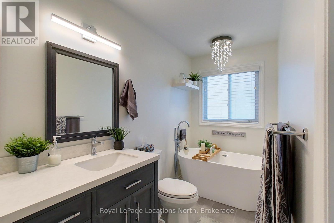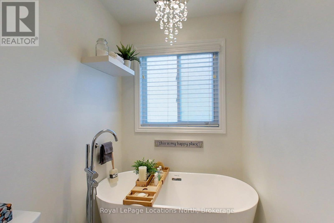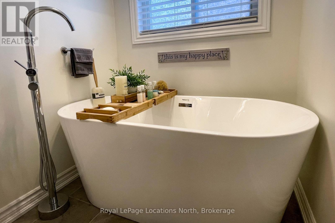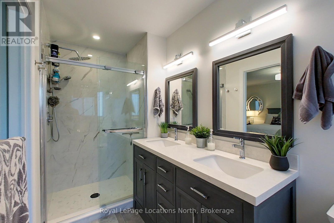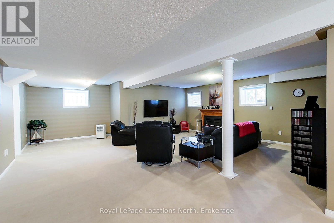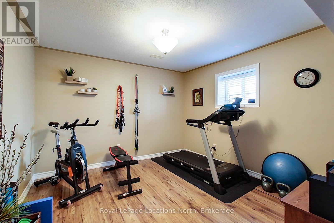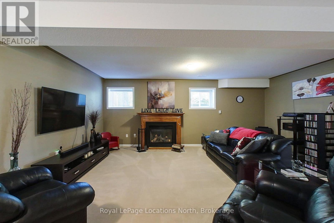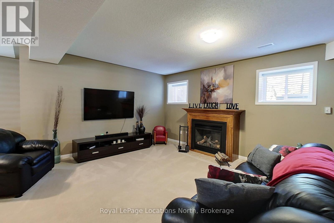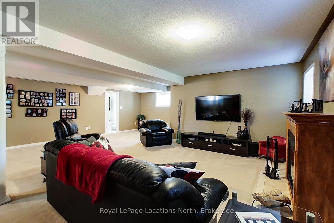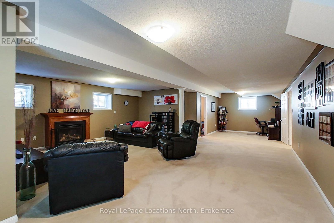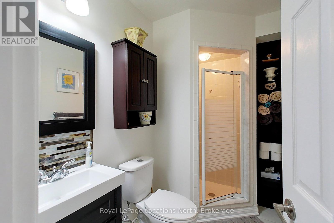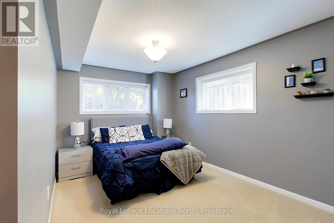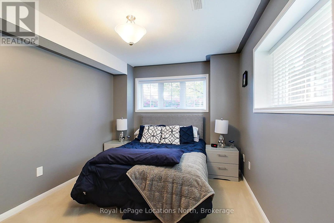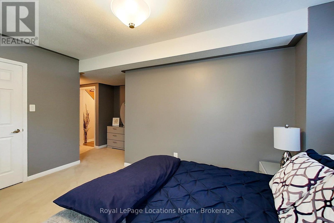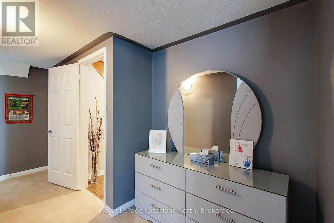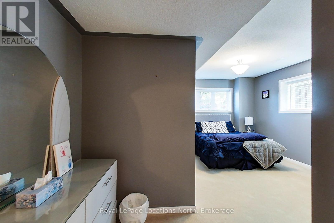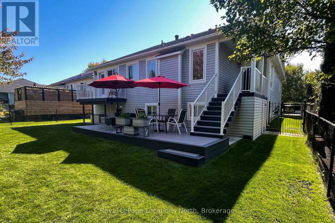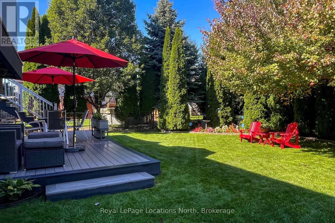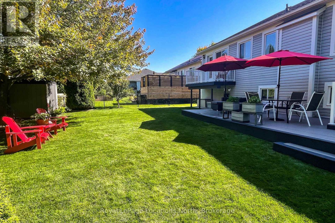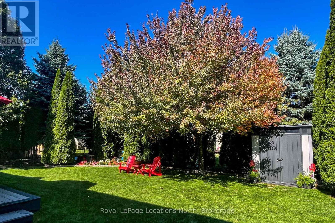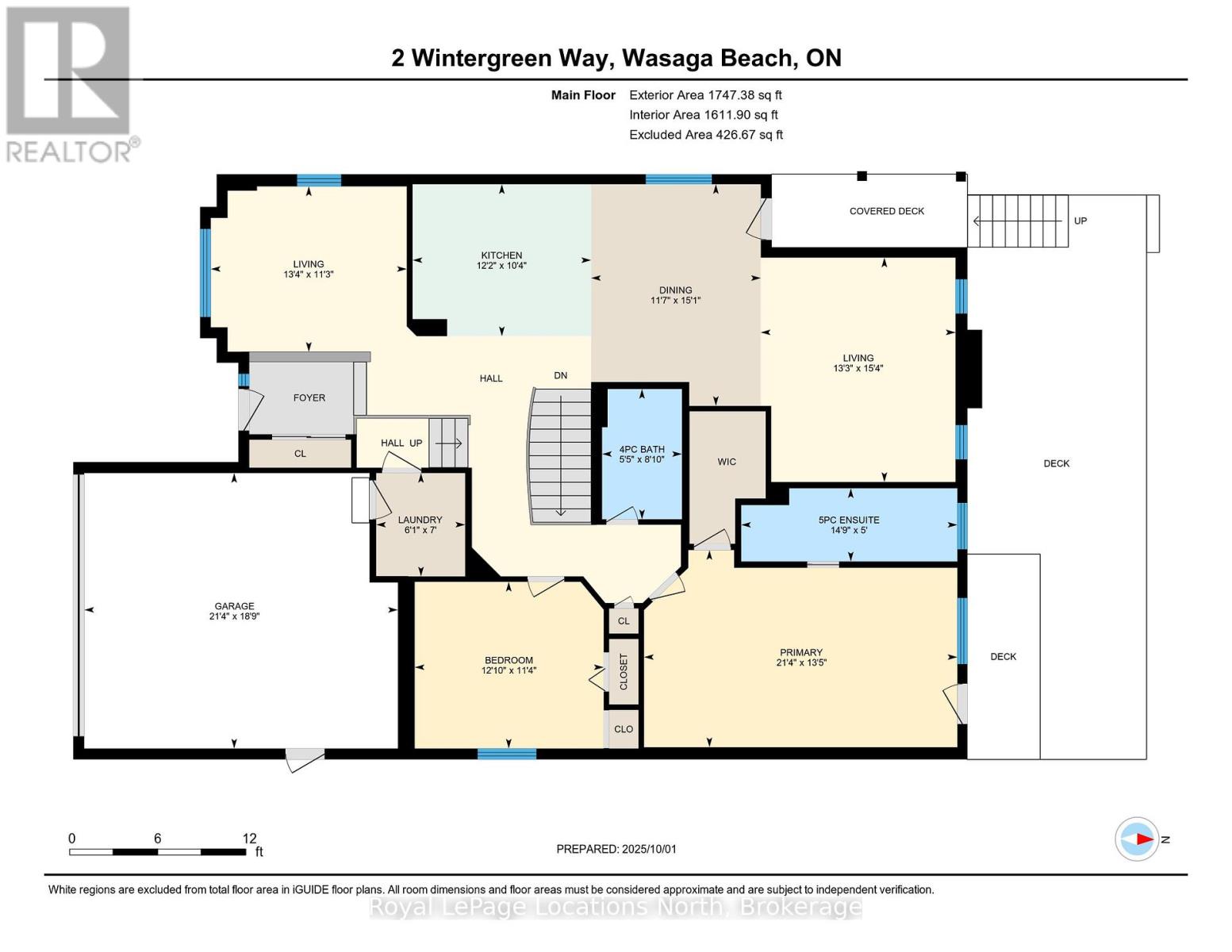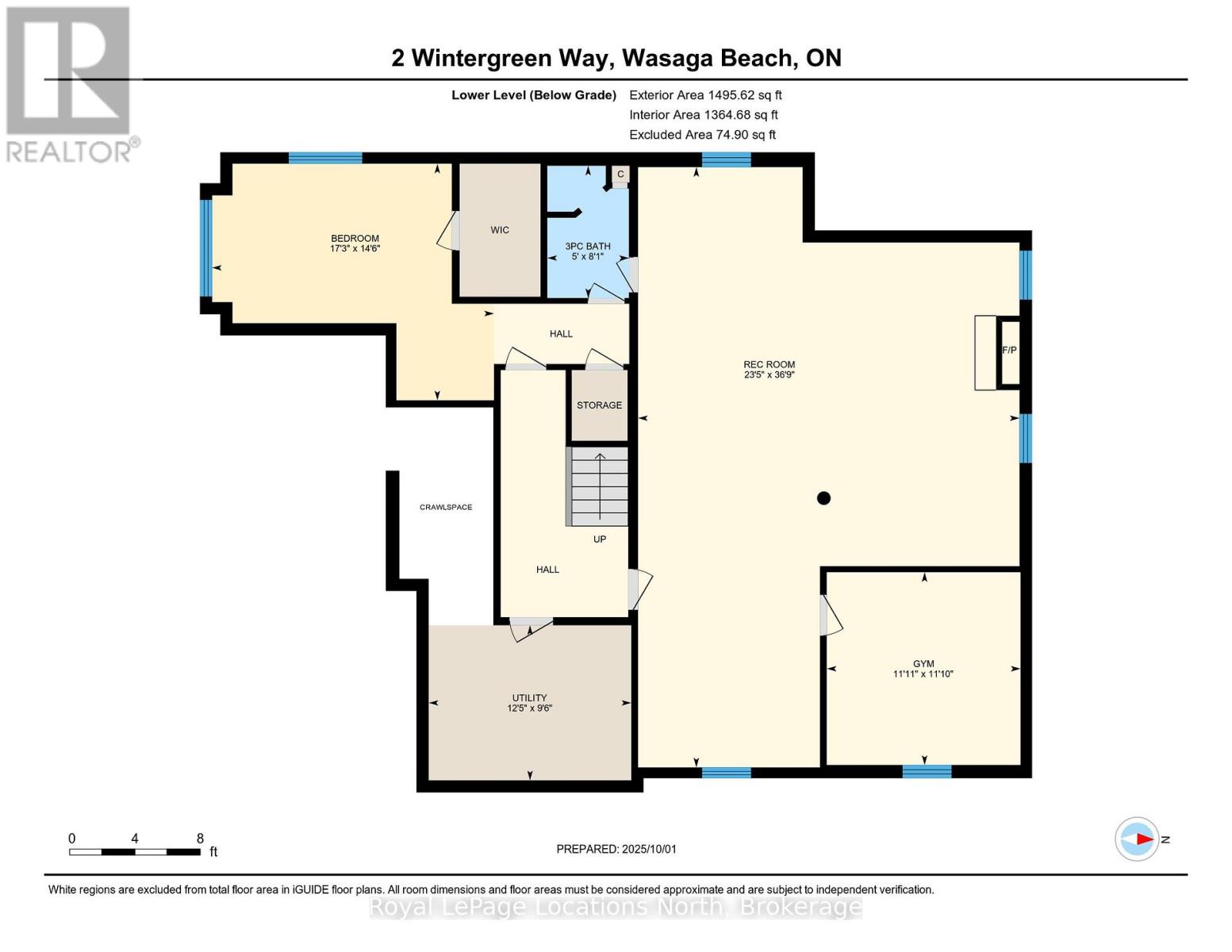4 Bedroom
3 Bathroom
1500 - 2000 sqft
Bungalow
Fireplace
Central Air Conditioning
Forced Air
$929,900
Well appointed raised bungalow in immaculate condition, inside and outside.Significant upgrades with open concept kitchen and family room, plus formal dining room . Main floor Primary bedroom and laundry, with inside access to garage. Fully finished basement. Fenced in back yard with deck and patio. Irrigation system and nice gardens. Centrally located with good walk score to nearby services and sandy beaches. (id:41954)
Property Details
|
MLS® Number
|
S12443377 |
|
Property Type
|
Single Family |
|
Community Name
|
Wasaga Beach |
|
Amenities Near By
|
Beach, Place Of Worship |
|
Features
|
Conservation/green Belt, Sump Pump |
|
Parking Space Total
|
6 |
|
Structure
|
Shed |
Building
|
Bathroom Total
|
3 |
|
Bedrooms Above Ground
|
4 |
|
Bedrooms Total
|
4 |
|
Appliances
|
Garage Door Opener Remote(s), Central Vacuum, Water Heater, Dryer, Garage Door Opener, Stove, Washer, Window Coverings, Refrigerator |
|
Architectural Style
|
Bungalow |
|
Basement Development
|
Finished |
|
Basement Type
|
N/a (finished) |
|
Construction Style Attachment
|
Detached |
|
Cooling Type
|
Central Air Conditioning |
|
Exterior Finish
|
Brick, Vinyl Siding |
|
Fireplace Present
|
Yes |
|
Fireplace Total
|
1 |
|
Foundation Type
|
Poured Concrete |
|
Heating Fuel
|
Natural Gas |
|
Heating Type
|
Forced Air |
|
Stories Total
|
1 |
|
Size Interior
|
1500 - 2000 Sqft |
|
Type
|
House |
|
Utility Water
|
Municipal Water |
Parking
Land
|
Acreage
|
No |
|
Fence Type
|
Fenced Yard |
|
Land Amenities
|
Beach, Place Of Worship |
|
Sewer
|
Sanitary Sewer |
|
Size Depth
|
124 Ft ,8 In |
|
Size Frontage
|
52 Ft |
|
Size Irregular
|
52 X 124.7 Ft |
|
Size Total Text
|
52 X 124.7 Ft |
Rooms
| Level |
Type |
Length |
Width |
Dimensions |
|
Lower Level |
Bedroom |
4.42 m |
5.27 m |
4.42 m x 5.27 m |
|
Lower Level |
Exercise Room |
3.6 m |
3.62 m |
3.6 m x 3.62 m |
|
Lower Level |
Recreational, Games Room |
11.2 m |
7.13 m |
11.2 m x 7.13 m |
|
Lower Level |
Utility Room |
2.9 m |
3.79 m |
2.9 m x 3.79 m |
|
Lower Level |
Bathroom |
2.47 m |
1.52 m |
2.47 m x 1.52 m |
|
Main Level |
Bathroom |
2.71 m |
1.66 m |
2.71 m x 1.66 m |
|
Main Level |
Bathroom |
1.52 m |
4.49 m |
1.52 m x 4.49 m |
|
Main Level |
Bedroom |
3.46 m |
3.92 m |
3.46 m x 3.92 m |
|
Main Level |
Dining Room |
4.6 m |
3.52 m |
4.6 m x 3.52 m |
|
Main Level |
Kitchen |
3.16 m |
3.71 m |
3.16 m x 3.71 m |
|
Main Level |
Laundry Room |
2.15 m |
1.85 m |
2.15 m x 1.85 m |
|
Main Level |
Living Room |
3.44 m |
4.07 m |
3.44 m x 4.07 m |
|
Main Level |
Living Room |
4.66 m |
4.05 m |
4.66 m x 4.05 m |
|
Main Level |
Primary Bedroom |
4.1 m |
6.51 m |
4.1 m x 6.51 m |
Utilities
|
Cable
|
Installed |
|
Electricity
|
Installed |
|
Sewer
|
Installed |
https://www.realtor.ca/real-estate/28948037/2-wintergreen-way-wasaga-beach-wasaga-beach
