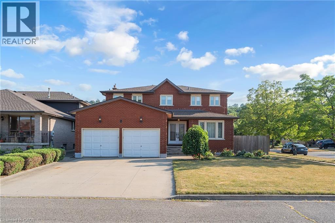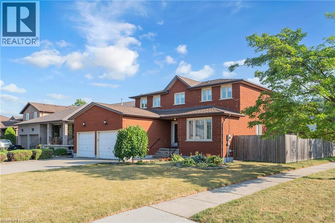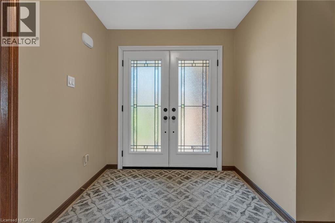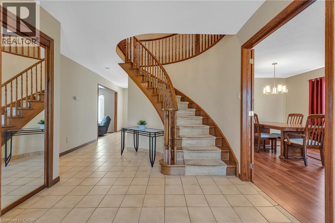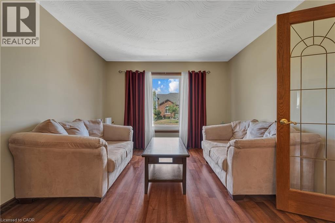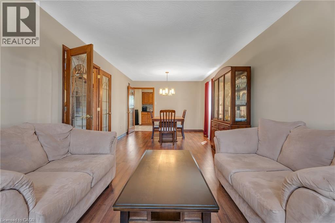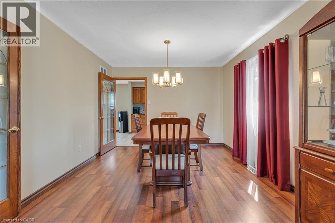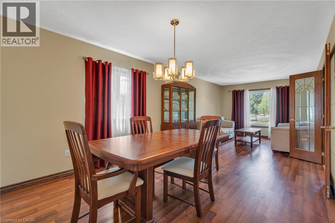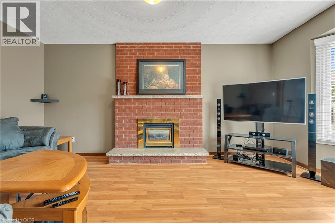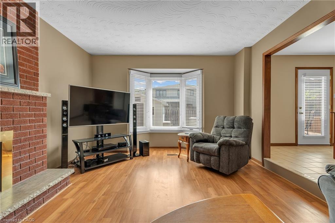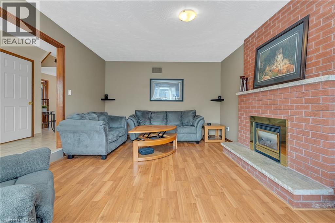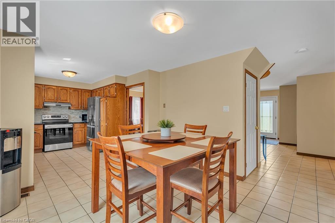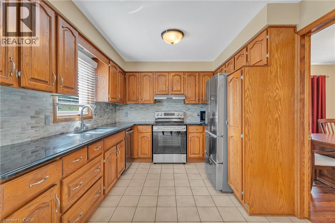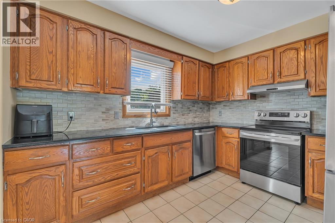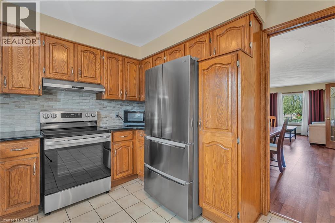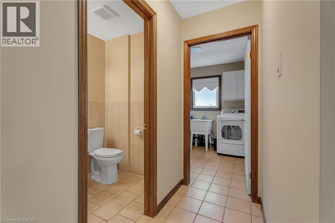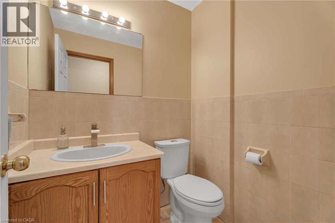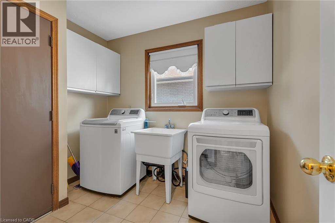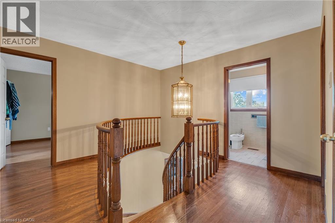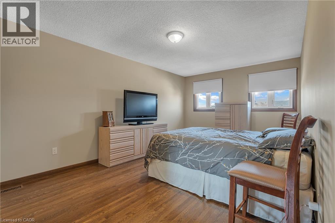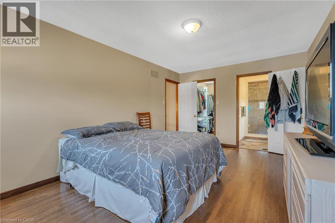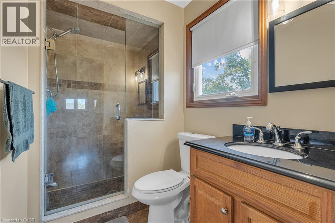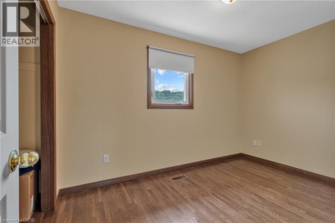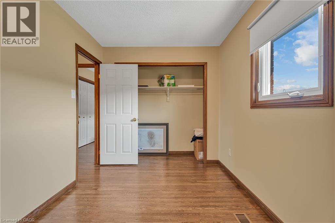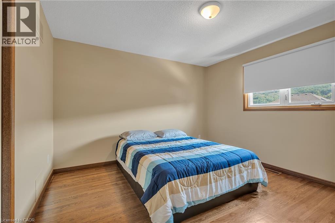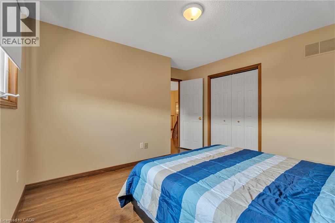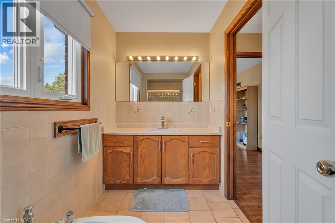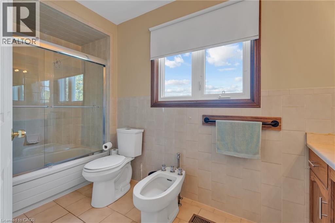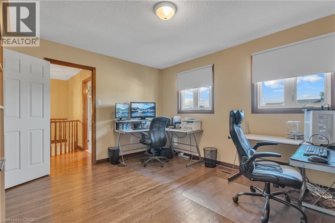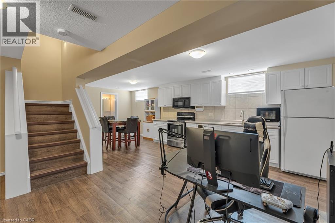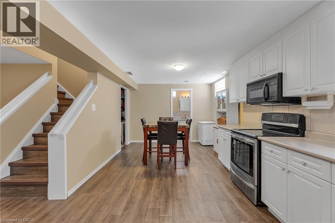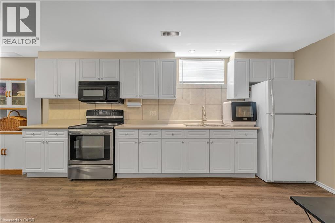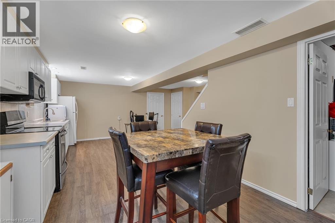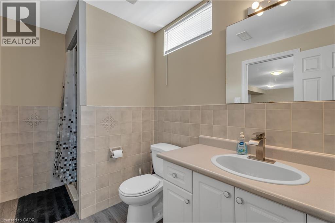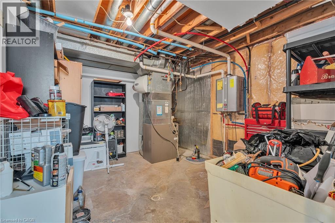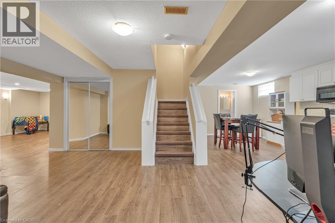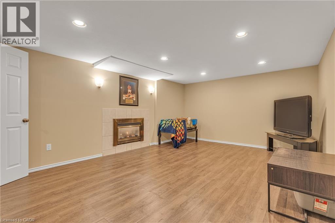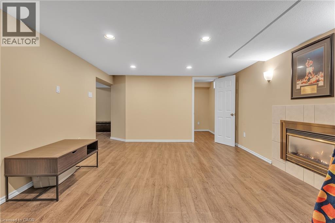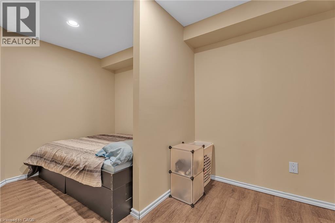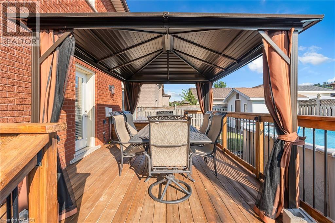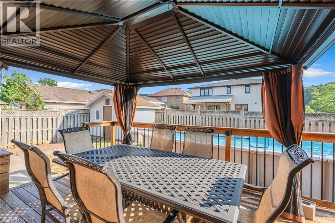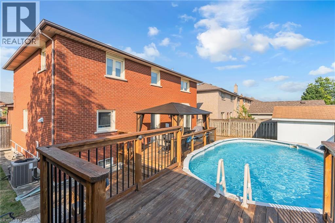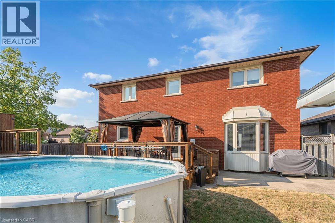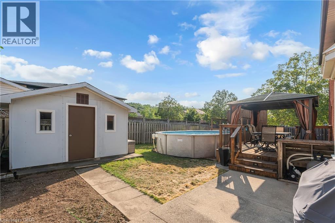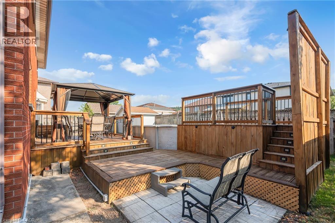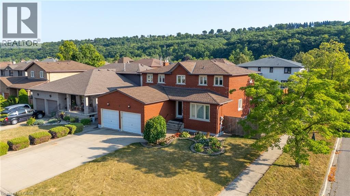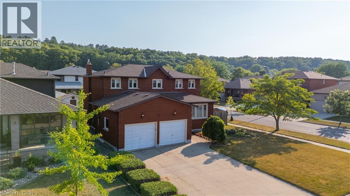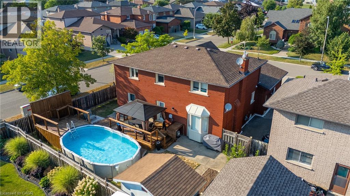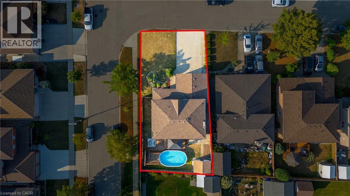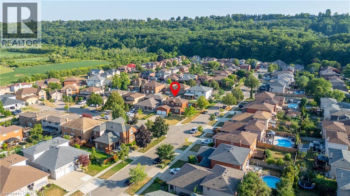5 Bedroom
4 Bathroom
2142 sqft
2 Level
Above Ground Pool
Central Air Conditioning
Forced Air
$979,900
Location, Location, Location. Tucked just under the World renowned Niagara Escarpment with its easy access to the Bruce Trail, waterfalls, and nature hikes. This home awaits the next owner for this generously comfortable 2142 sq ft home. offering 4+ bedrooms, 3.5 baths, main floor family room next to beautiful Oak kitchen and dinette area. Old school charm with quiet living room and spacious Dining room too. The home has been lovingly maintained and cared for with timely updates and improvements, including a family friendly back yard with above ground pool, large multi-level decking and patios offering the perfect place to entertain and relax. Having a fully finished lower level with kitchen, bathroom and separate rooms along with a 2nd staircase to the garage. Perfect for grown children or in-law rental potential. This spacious home is a fantastic value and offers everything you are looking for in lower Stoney Creek with the escarpment as its backdrop. Surrounded by gorgeous homes many custom built with forever in mind, this location is sought after and needs to be recognized as the place to be. Don’t delay in coming to see it in person, this home is ready for you today. (id:41954)
Property Details
|
MLS® Number
|
40781300 |
|
Property Type
|
Single Family |
|
Amenities Near By
|
Park, Schools |
|
Community Features
|
Community Centre |
|
Parking Space Total
|
4 |
|
Pool Type
|
Above Ground Pool |
|
Structure
|
Shed |
Building
|
Bathroom Total
|
4 |
|
Bedrooms Above Ground
|
4 |
|
Bedrooms Below Ground
|
1 |
|
Bedrooms Total
|
5 |
|
Appliances
|
Central Vacuum, Dishwasher, Dryer, Refrigerator, Stove, Washer |
|
Architectural Style
|
2 Level |
|
Basement Development
|
Finished |
|
Basement Type
|
Full (finished) |
|
Constructed Date
|
1987 |
|
Construction Style Attachment
|
Detached |
|
Cooling Type
|
Central Air Conditioning |
|
Exterior Finish
|
Brick, Vinyl Siding |
|
Foundation Type
|
Poured Concrete |
|
Half Bath Total
|
1 |
|
Heating Fuel
|
Natural Gas |
|
Heating Type
|
Forced Air |
|
Stories Total
|
2 |
|
Size Interior
|
2142 Sqft |
|
Type
|
House |
|
Utility Water
|
Municipal Water |
Parking
Land
|
Access Type
|
Road Access |
|
Acreage
|
No |
|
Land Amenities
|
Park, Schools |
|
Sewer
|
Municipal Sewage System |
|
Size Depth
|
102 Ft |
|
Size Frontage
|
67 Ft |
|
Size Irregular
|
0.137 |
|
Size Total
|
0.137 Ac|under 1/2 Acre |
|
Size Total Text
|
0.137 Ac|under 1/2 Acre |
|
Zoning Description
|
R2 |
Rooms
| Level |
Type |
Length |
Width |
Dimensions |
|
Second Level |
Full Bathroom |
|
|
5'3'' x 6'8'' |
|
Second Level |
4pc Bathroom |
|
|
12'5'' x 5'7'' |
|
Second Level |
Bedroom |
|
|
12'5'' x 8'4'' |
|
Second Level |
Bedroom |
|
|
13'3'' x 11'8'' |
|
Second Level |
Bedroom |
|
|
13'3'' x 12'1'' |
|
Second Level |
Primary Bedroom |
|
|
11'3'' x 18'1'' |
|
Basement |
3pc Bathroom |
|
|
11'3'' x 6'2'' |
|
Basement |
Utility Room |
|
|
12'5'' x 11'0'' |
|
Basement |
Bedroom |
|
|
13'3'' x 7'4'' |
|
Basement |
Recreation Room |
|
|
37'7'' x 23'11'' |
|
Main Level |
2pc Bathroom |
|
|
5'1'' x 5'0'' |
|
Main Level |
Laundry Room |
|
|
8'4'' x 8'9'' |
|
Main Level |
Foyer |
|
|
7'4'' x 19'11'' |
|
Main Level |
Living Room |
|
|
13'3'' x 13'11'' |
|
Main Level |
Dining Room |
|
|
11'3'' x 10'9'' |
|
Main Level |
Kitchen |
|
|
11'7'' x 9'8'' |
|
Main Level |
Breakfast |
|
|
12'5'' x 11'0'' |
|
Main Level |
Family Room |
|
|
13'3'' x 19'2'' |
https://www.realtor.ca/real-estate/29018633/2-vinehill-drive-stoney-creek
