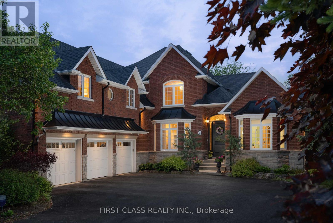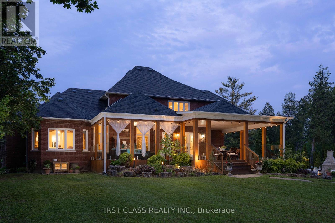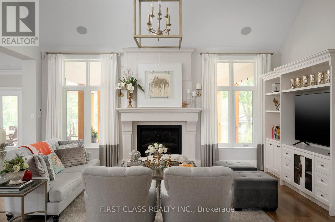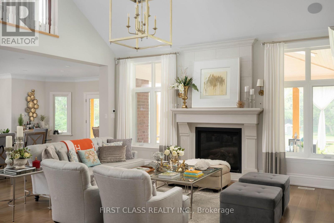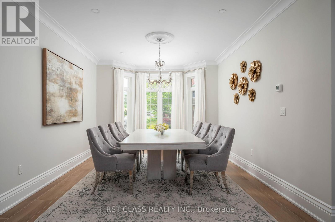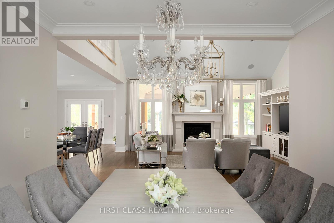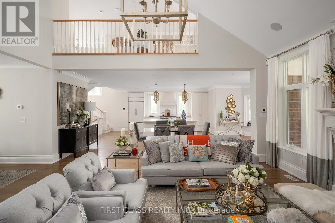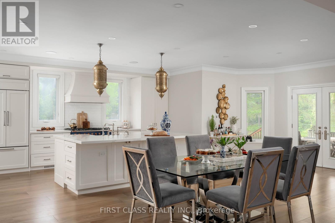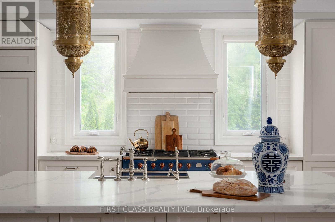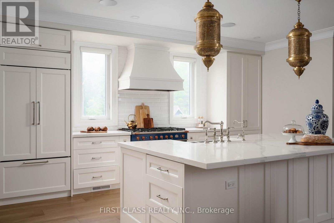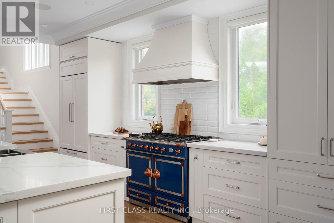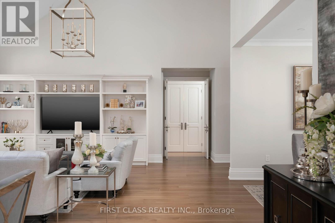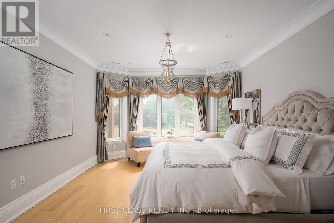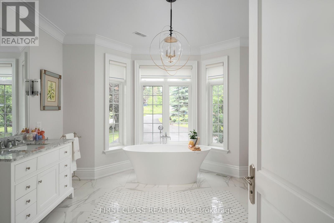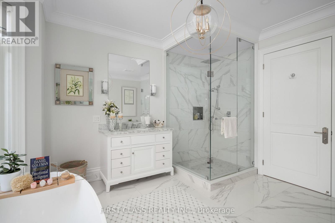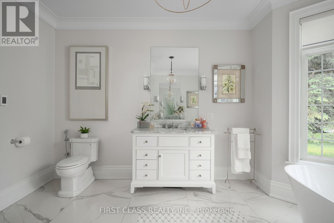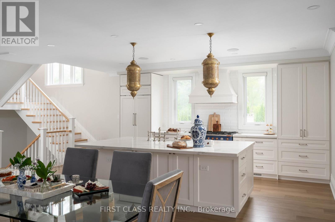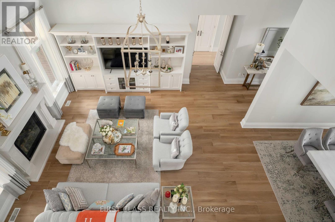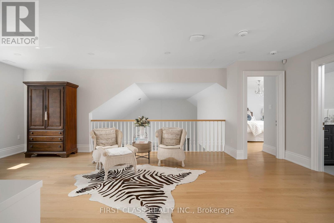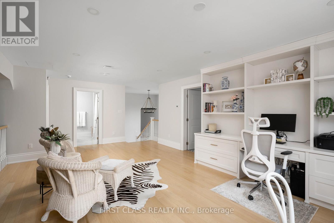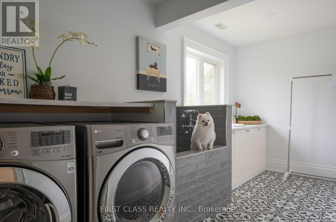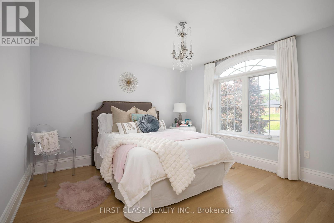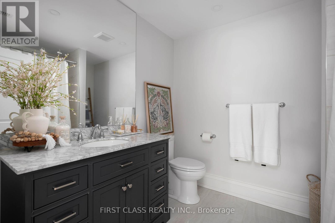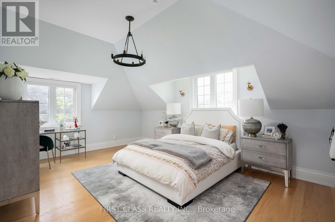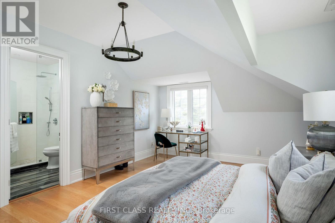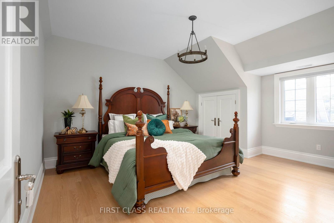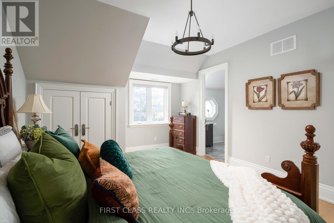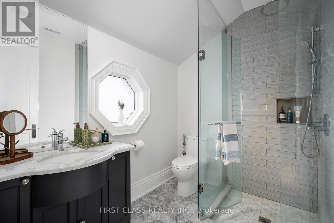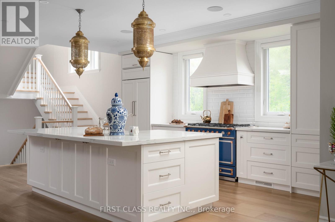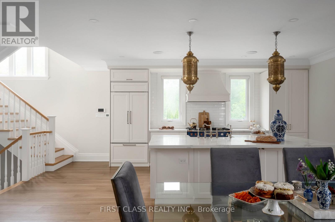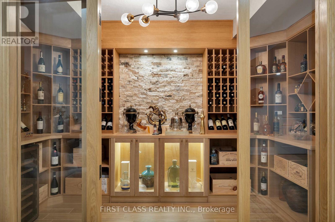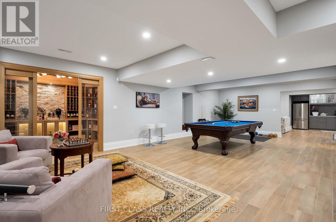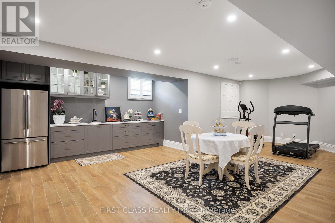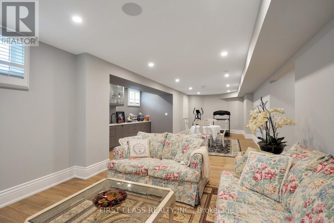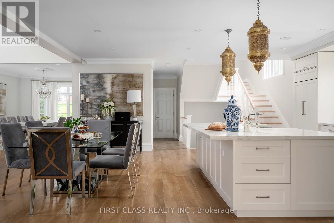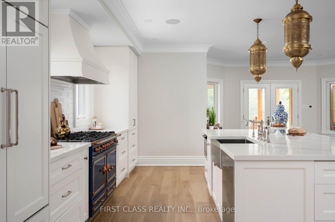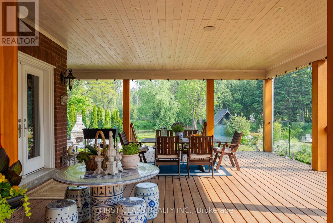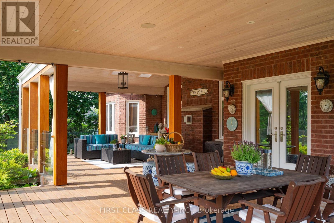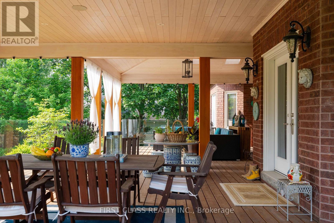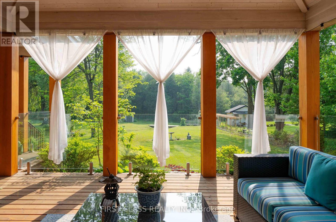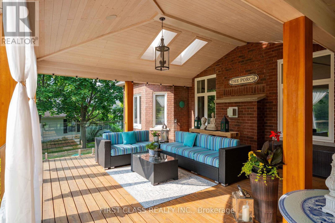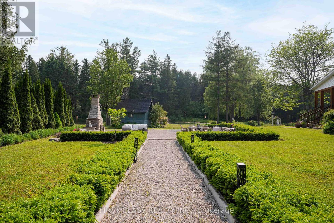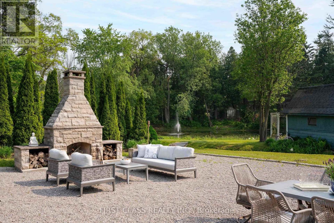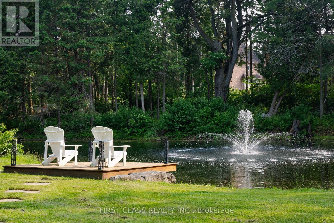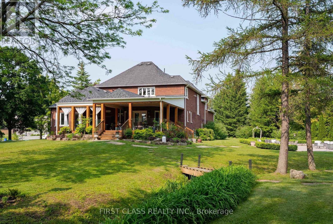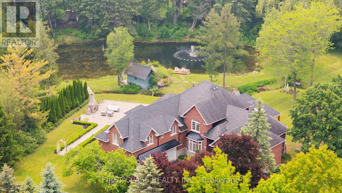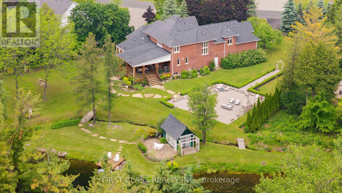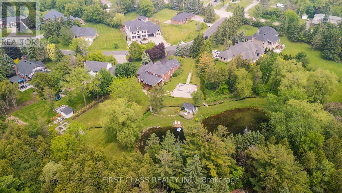4 Bedroom
6 Bathroom
3500 - 5000 sqft
Fireplace
Central Air Conditioning
Forced Air
Acreage
$3,999,990
Welcome To 2 Vanvalley Drive In Stouffville; A Private, Luxury Retreat Where Architecture, Landscape, And Serenity Intertwine To Create An Unparalleled Sanctuary. This Purpose-Built Brick Manor Situated On 4.9 Acres Exudes A Refined Presence, Plucked From The Pages Of A Modern-Day Fairytale. This Tailor-Made House Speaks Of Permanence, Quiet Luxury And A Life Curated With Care And Pride. At The Heart Of Home, Sky High Open Ceilings And A Commanding Fireplace Anchors The Scene With Classical Grandeur. Its Sculpted Mantel And Flanked By Twin Sconces, Evokes A Sense Of Timeless Sophistication. In The Kitchen, Stands A Subzero Fridge, Miele Dishwasher And A Resplendent Royal Blue La Cornue French Range Adorned With Copper Knobs And Trim. This Kitchen W/ Heated Flooring Is Not Merely A Culinary Space - It Is A Statement, A Sanctuary Of Taste Where Function Meets Finery With Unapologetic Drama. Nestled Within A Tapestry Of Mature Trees And Lush Greenery, A Graceful Archway Guides Guests From The Patio To The Grand Stone Fireplace That Anchors The Patio With A Storybook Allure. This Is Not Merely A Property; It Is A Curated Retreat, An Invitation To Step Away From The Demands Of Daily Life And Into A Realm Of Quiet Luxury. Here, Every Detail From The Grand Architecture To The Smallest Garden Flourish Has Been Chosen To Create An Atmosphere Of Grace And Ease. Masterfully Designed & One-Of-A-Kind. **** Please See Catalogue & Features List For More Information **** (id:41954)
Property Details
|
MLS® Number
|
N12211486 |
|
Property Type
|
Single Family |
|
Community Name
|
Rural Whitchurch-Stouffville |
|
Features
|
Conservation/green Belt, Carpet Free |
|
Parking Space Total
|
10 |
|
Structure
|
Deck, Patio(s), Porch, Shed |
Building
|
Bathroom Total
|
6 |
|
Bedrooms Above Ground
|
4 |
|
Bedrooms Total
|
4 |
|
Amenities
|
Canopy, Fireplace(s) |
|
Appliances
|
Central Vacuum, Water Heater, Window Coverings |
|
Basement Development
|
Finished |
|
Basement Type
|
N/a (finished) |
|
Construction Style Attachment
|
Detached |
|
Cooling Type
|
Central Air Conditioning |
|
Exterior Finish
|
Brick |
|
Fireplace Present
|
Yes |
|
Fireplace Total
|
1 |
|
Flooring Type
|
Ceramic, Hardwood |
|
Foundation Type
|
Unknown |
|
Half Bath Total
|
2 |
|
Heating Fuel
|
Natural Gas |
|
Heating Type
|
Forced Air |
|
Stories Total
|
2 |
|
Size Interior
|
3500 - 5000 Sqft |
|
Type
|
House |
|
Utility Water
|
Drilled Well |
Parking
Land
|
Acreage
|
Yes |
|
Sewer
|
Septic System |
|
Size Depth
|
778 Ft ,6 In |
|
Size Frontage
|
329 Ft ,1 In |
|
Size Irregular
|
329.1 X 778.5 Ft ; Approx 5 Acres |
|
Size Total Text
|
329.1 X 778.5 Ft ; Approx 5 Acres|2 - 4.99 Acres |
|
Surface Water
|
Lake/pond |
|
Zoning Description
|
Residential |
Rooms
| Level |
Type |
Length |
Width |
Dimensions |
|
Basement |
Games Room |
5.28 m |
5.28 m |
5.28 m x 5.28 m |
|
Basement |
Sitting Room |
4.39 m |
4.39 m |
4.39 m x 4.39 m |
|
Basement |
Recreational, Games Room |
4.29 m |
3.63 m |
4.29 m x 3.63 m |
|
Basement |
Pantry |
3.86 m |
2.11 m |
3.86 m x 2.11 m |
|
Basement |
Kitchen |
7.65 m |
5.04 m |
7.65 m x 5.04 m |
|
Basement |
Utility Room |
5.78 m |
4.07 m |
5.78 m x 4.07 m |
|
Main Level |
Great Room |
6 m |
5.84 m |
6 m x 5.84 m |
|
Main Level |
Dining Room |
4.37 m |
3.66 m |
4.37 m x 3.66 m |
|
Main Level |
Kitchen |
8.21 m |
6.63 m |
8.21 m x 6.63 m |
|
Main Level |
Primary Bedroom |
5.5 m |
4.01 m |
5.5 m x 4.01 m |
|
Upper Level |
Family Room |
7.17 m |
23.6 m |
7.17 m x 23.6 m |
|
Upper Level |
Bedroom 2 |
4.91 m |
3.81 m |
4.91 m x 3.81 m |
|
Upper Level |
Bedroom 3 |
4.91 m |
3.81 m |
4.91 m x 3.81 m |
|
Upper Level |
Bedroom 4 |
4.36 m |
3.81 m |
4.36 m x 3.81 m |
|
Upper Level |
Laundry Room |
4.41 m |
2.06 m |
4.41 m x 2.06 m |
Utilities
|
Cable
|
Installed |
|
Electricity
|
Installed |
https://www.realtor.ca/real-estate/28449018/2-vanvalley-drive-whitchurch-stouffville-rural-whitchurch-stouffville
