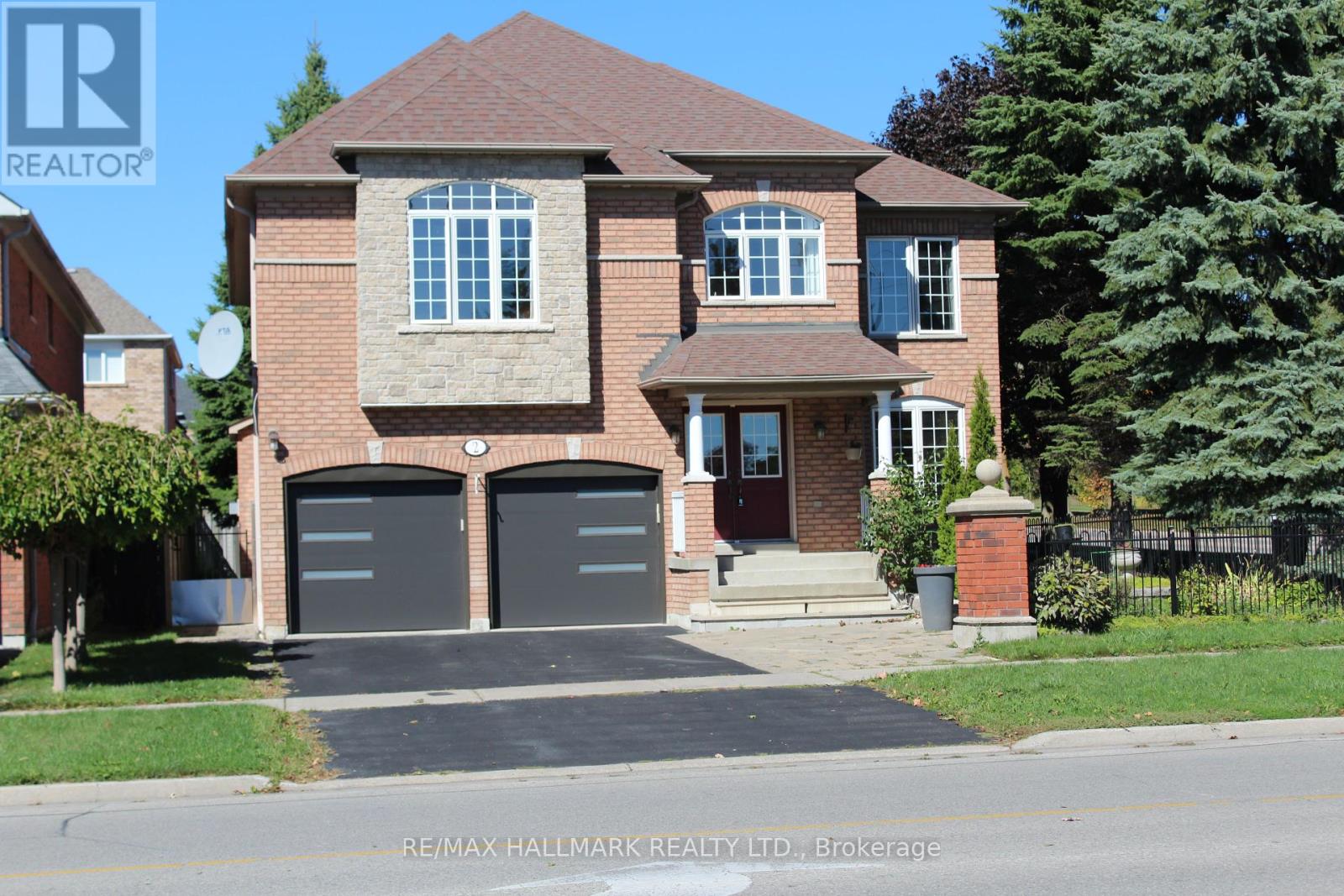2 Twin Streams Road Whitby (Williamsburg), Ontario L1P 1P1
$1,090,000
Prime Location in Williamsburg-Whitby's Most Sought-After Neighborhood! All-Brick 4-Bedroomhome with office, perfectly situated within walking distance to top-rated schools, parks, andall essential amenities. Main level beautiful hardwood flooring and ceramic tiles throughout.Enjoy a beautifully land scaped backyard oasis with mature trees, decking for entertaining. Aninground sprinkler system(as is ) and a fully finished basement with a separate entrance and a3-piece bathroom, ideal for in-law or income potential. Dont miss this exceptional opportunityin one of Whitby's finest communities! (id:41954)
Open House
This property has open houses!
2:00 pm
Ends at:5:00 pm
2:00 pm
Ends at:5:00 pm
Property Details
| MLS® Number | E12440380 |
| Property Type | Single Family |
| Community Name | Williamsburg |
| Parking Space Total | 6 |
Building
| Bathroom Total | 4 |
| Bedrooms Above Ground | 4 |
| Bedrooms Below Ground | 1 |
| Bedrooms Total | 5 |
| Appliances | Garage Door Opener Remote(s), Dryer, Stove, Washer, Refrigerator |
| Basement Features | Apartment In Basement, Separate Entrance |
| Basement Type | N/a |
| Construction Style Attachment | Detached |
| Cooling Type | Central Air Conditioning |
| Exterior Finish | Brick |
| Fireplace Present | Yes |
| Flooring Type | Ceramic, Hardwood, Carpeted |
| Foundation Type | Block |
| Half Bath Total | 1 |
| Heating Fuel | Natural Gas |
| Heating Type | Forced Air |
| Stories Total | 2 |
| Size Interior | 3000 - 3500 Sqft |
| Type | House |
| Utility Water | Municipal Water |
Parking
| Garage |
Land
| Acreage | No |
| Sewer | Sanitary Sewer |
| Size Depth | 114 Ft ,9 In |
| Size Frontage | 47 Ft ,8 In |
| Size Irregular | 47.7 X 114.8 Ft |
| Size Total Text | 47.7 X 114.8 Ft |
Rooms
| Level | Type | Length | Width | Dimensions |
|---|---|---|---|---|
| Second Level | Primary Bedroom | 6.4 m | 4.99 m | 6.4 m x 4.99 m |
| Second Level | Bedroom 2 | 3.64 m | 3.34 m | 3.64 m x 3.34 m |
| Second Level | Bedroom 3 | 3.66 m | 3.45 m | 3.66 m x 3.45 m |
| Second Level | Bedroom 4 | 3.66 m | 3.34 m | 3.66 m x 3.34 m |
| Main Level | Kitchen | 4.49 m | 3.7 m | 4.49 m x 3.7 m |
| Main Level | Living Room | 3.84 m | 4.27 m | 3.84 m x 4.27 m |
| Main Level | Dining Room | 3.84 m | 4.27 m | 3.84 m x 4.27 m |
| Main Level | Family Room | 4.9 m | 4.4 m | 4.9 m x 4.4 m |
| In Between | Office | 3.64 m | 3.05 m | 3.64 m x 3.05 m |
Utilities
| Cable | Installed |
| Electricity | Installed |
| Sewer | Installed |
https://www.realtor.ca/real-estate/28941947/2-twin-streams-road-whitby-williamsburg-williamsburg
Interested?
Contact us for more information


