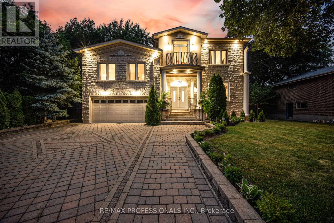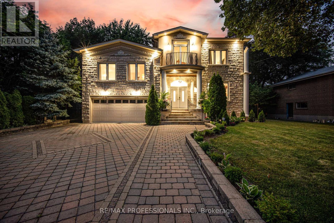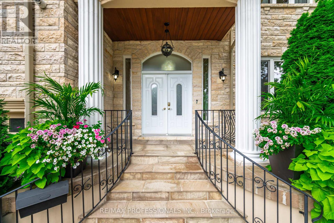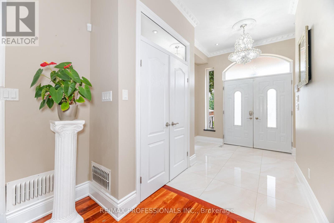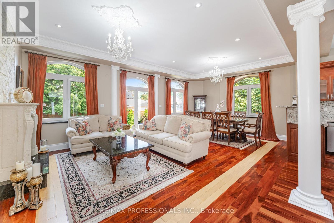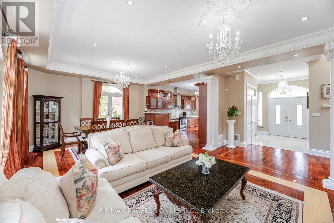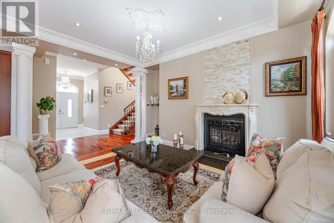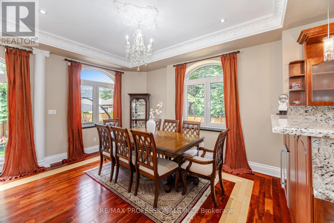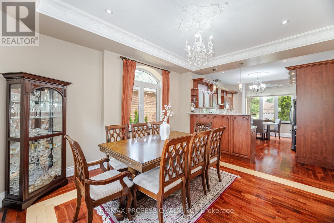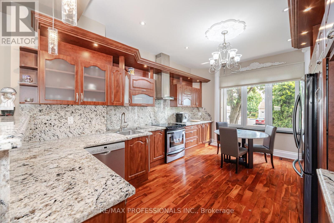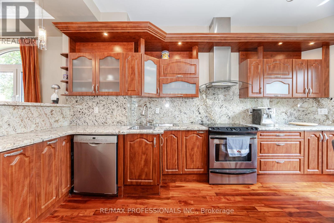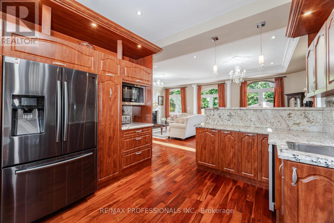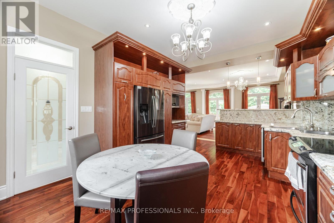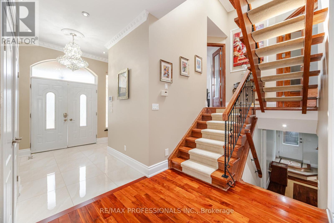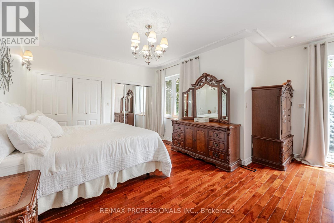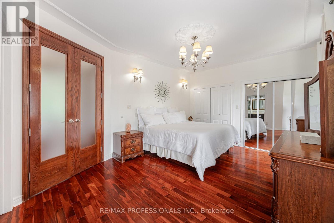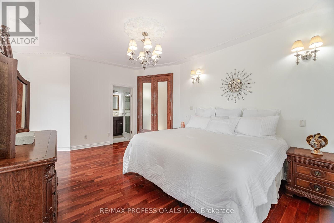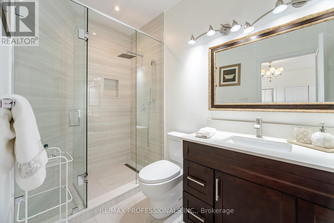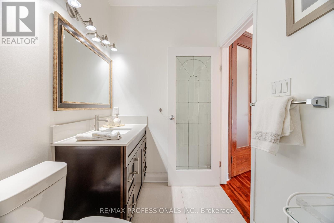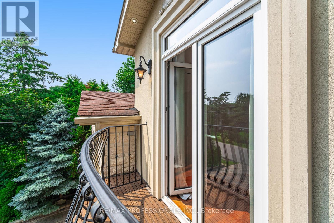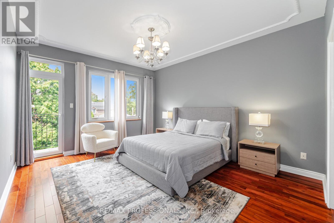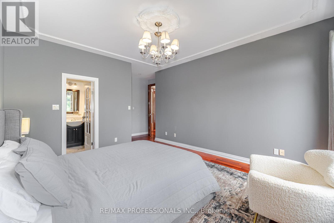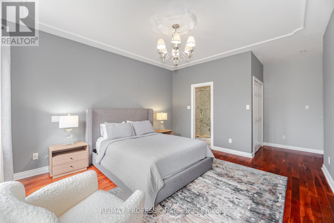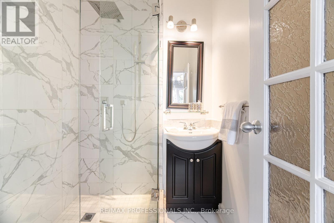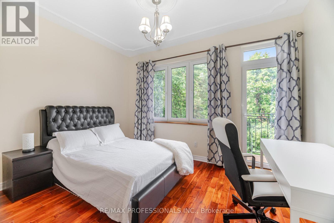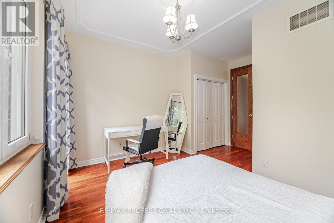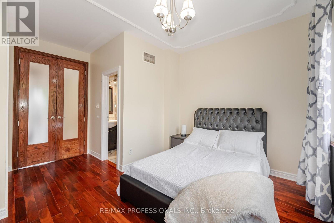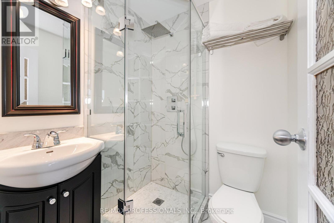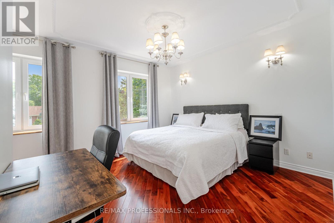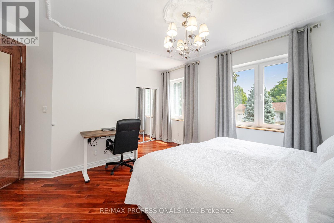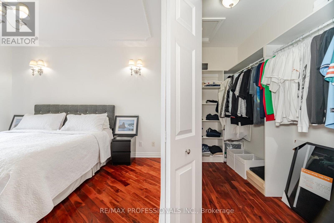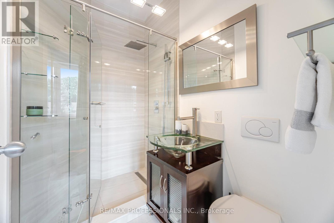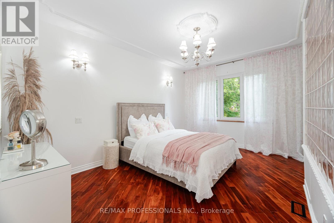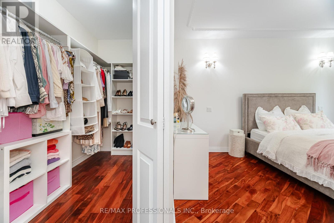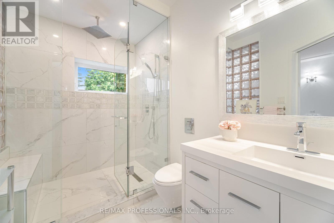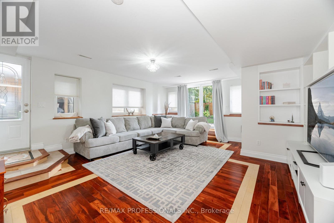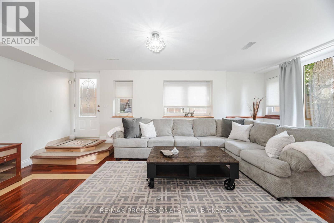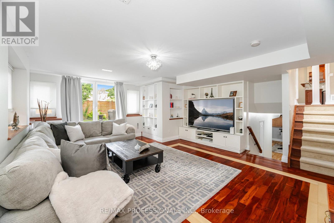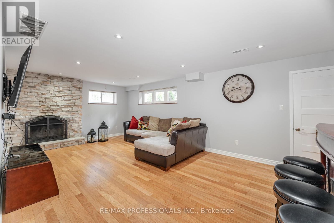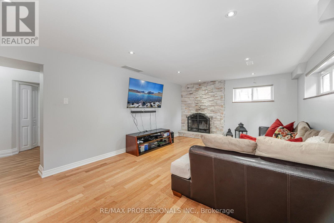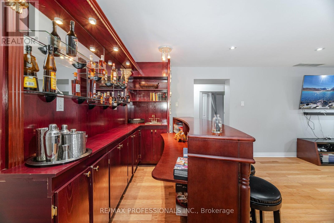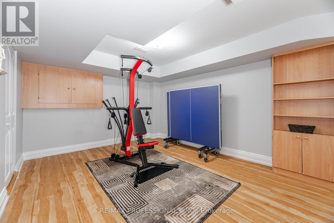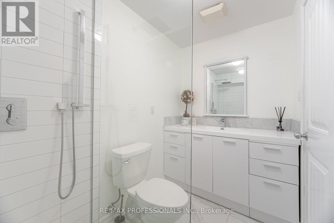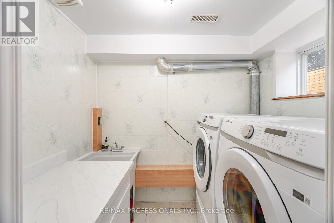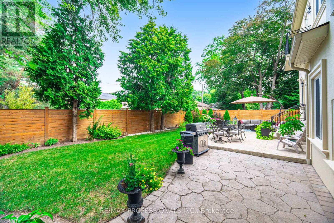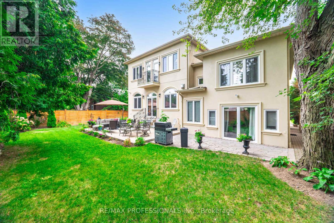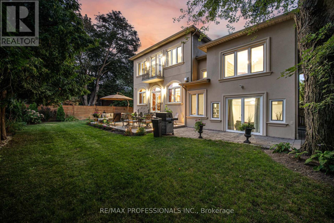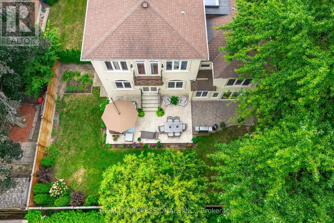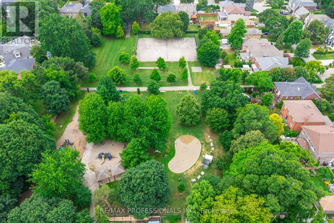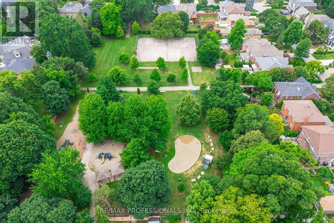6 Bedroom
7 Bathroom
3000 - 3500 sqft
Fireplace
Central Air Conditioning
Forced Air
$2,499,000
2 The Keanegate. Renovated 5-Bedroom Home in Move-In Condition. An exceptional opportunity to own a beautifully renovated 5-bedroom, 7-bathroom home on a wide lot in a prestigious enclave. This spacious and elegant residence features hardwood floors, crown moulding, pot lighting, skylight and two fireplaces. The open-concept kitchen is outfitted with stainless steel appliances and overlooks a large main-floor family room ideal for modern family living and entertaining. Each of the five bedrooms offers its own private ensuite bath and french double doors. 3 of bedrooms offer balconies to walkout to, creating a sense of luxury and privacy. Walk out to a fully fenced, professionally landscaped backyard for peaceful outdoor enjoyment. Move-in ready with no detail overlooked. Just steps to Glen Park, close to excellent schools, shopping, and transit. (id:41954)
Property Details
|
MLS® Number
|
W12329807 |
|
Property Type
|
Single Family |
|
Community Name
|
Islington-City Centre West |
|
Amenities Near By
|
Park, Public Transit, Schools |
|
Features
|
Level Lot, Conservation/green Belt |
|
Parking Space Total
|
8 |
Building
|
Bathroom Total
|
7 |
|
Bedrooms Above Ground
|
5 |
|
Bedrooms Below Ground
|
1 |
|
Bedrooms Total
|
6 |
|
Appliances
|
Garage Door Opener Remote(s), Water Heater - Tankless, Water Heater, Dryer, Stove, Washer, Wine Fridge, Refrigerator |
|
Basement Development
|
Finished |
|
Basement Type
|
N/a (finished) |
|
Construction Style Attachment
|
Detached |
|
Cooling Type
|
Central Air Conditioning |
|
Exterior Finish
|
Stone |
|
Fireplace Present
|
Yes |
|
Fireplace Total
|
2 |
|
Flooring Type
|
Porcelain Tile, Laminate, Hardwood, Ceramic |
|
Foundation Type
|
Block |
|
Half Bath Total
|
1 |
|
Heating Fuel
|
Natural Gas |
|
Heating Type
|
Forced Air |
|
Stories Total
|
2 |
|
Size Interior
|
3000 - 3500 Sqft |
|
Type
|
House |
|
Utility Water
|
Municipal Water |
Parking
Land
|
Acreage
|
No |
|
Fence Type
|
Fenced Yard |
|
Land Amenities
|
Park, Public Transit, Schools |
|
Sewer
|
Septic System |
|
Size Depth
|
100 Ft |
|
Size Frontage
|
70 Ft |
|
Size Irregular
|
70 X 100 Ft |
|
Size Total Text
|
70 X 100 Ft |
Rooms
| Level |
Type |
Length |
Width |
Dimensions |
|
Second Level |
Primary Bedroom |
5.28 m |
5.05 m |
5.28 m x 5.05 m |
|
Second Level |
Bedroom 2 |
6.02 m |
3.91 m |
6.02 m x 3.91 m |
|
Second Level |
Bedroom 3 |
4.51 m |
2.82 m |
4.51 m x 2.82 m |
|
Basement |
Recreational, Games Room |
7.62 m |
3.96 m |
7.62 m x 3.96 m |
|
Basement |
Games Room |
7.62 m |
4.57 m |
7.62 m x 4.57 m |
|
Basement |
Laundry Room |
2.26 m |
1.52 m |
2.26 m x 1.52 m |
|
Basement |
Cold Room |
2.51 m |
1.41 m |
2.51 m x 1.41 m |
|
Main Level |
Foyer |
3.31 m |
3.31 m |
3.31 m x 3.31 m |
|
Main Level |
Living Room |
7.19 m |
4.57 m |
7.19 m x 4.57 m |
|
Main Level |
Dining Room |
7.19 m |
4.57 m |
7.19 m x 4.57 m |
|
Main Level |
Kitchen |
5.28 m |
3.89 m |
5.28 m x 3.89 m |
|
Upper Level |
Bedroom 4 |
4.88 m |
3.91 m |
4.88 m x 3.91 m |
|
Upper Level |
Bedroom 5 |
4.83 m |
3.25 m |
4.83 m x 3.25 m |
|
Ground Level |
Family Room |
5.31 m |
5.18 m |
5.31 m x 5.18 m |
https://www.realtor.ca/real-estate/28702223/2-the-keanegate-toronto-islington-city-centre-west-islington-city-centre-west
