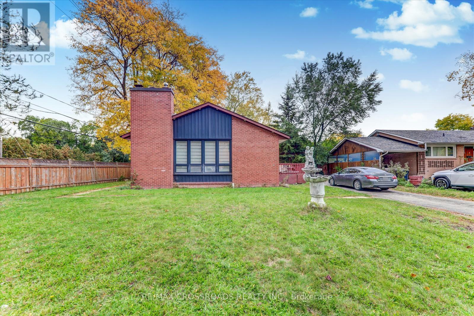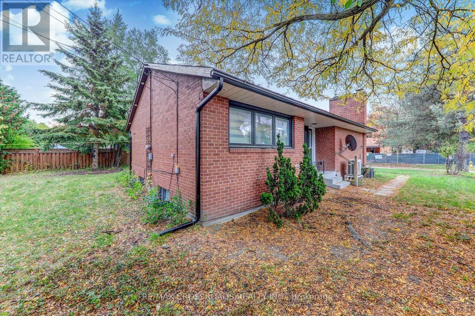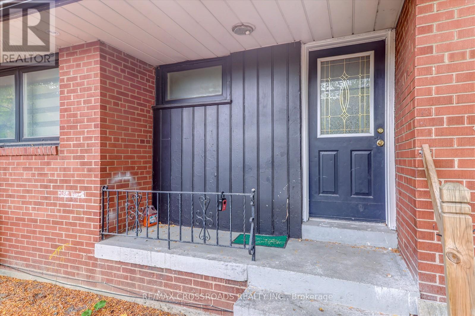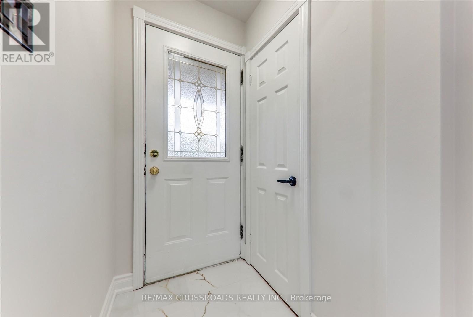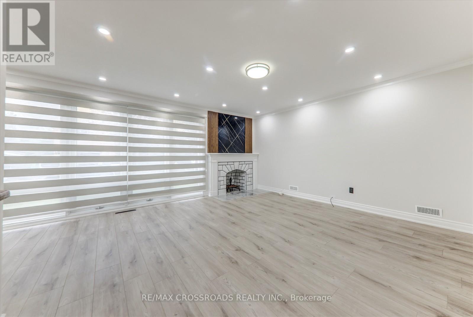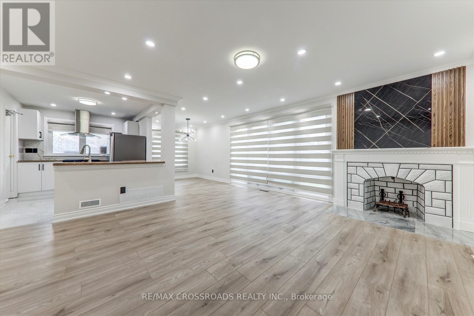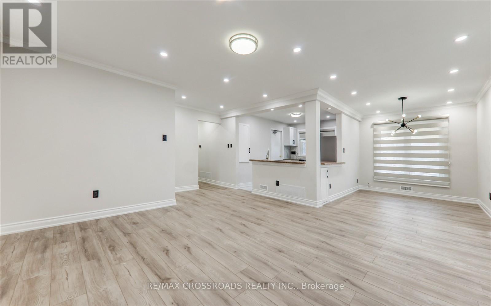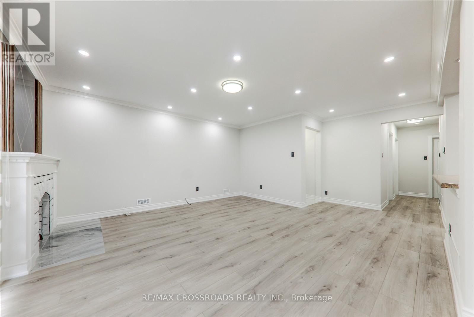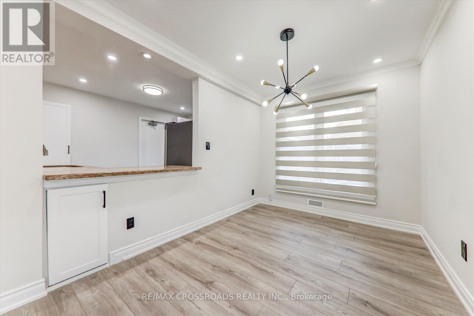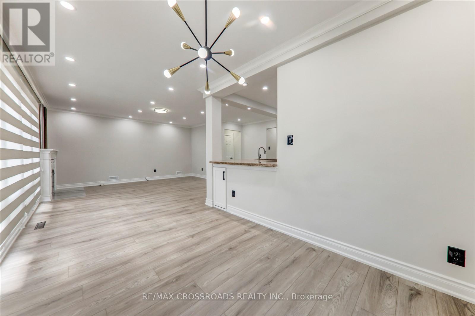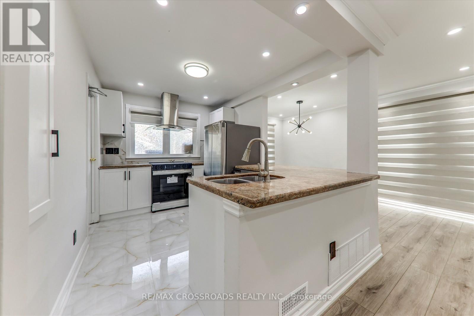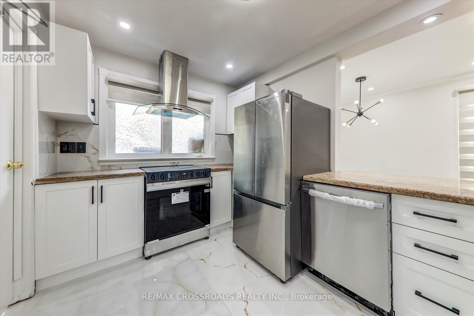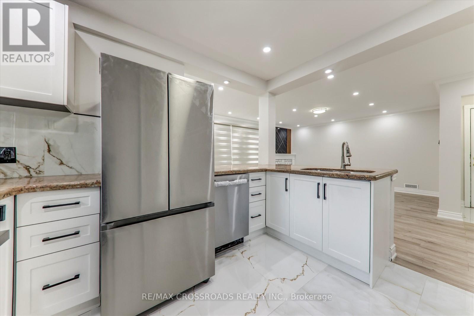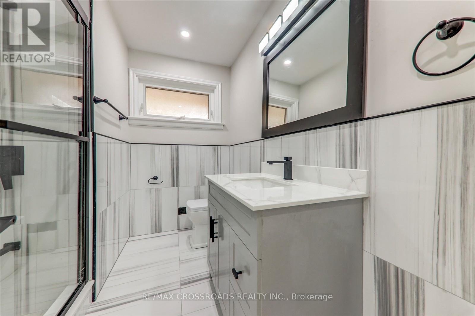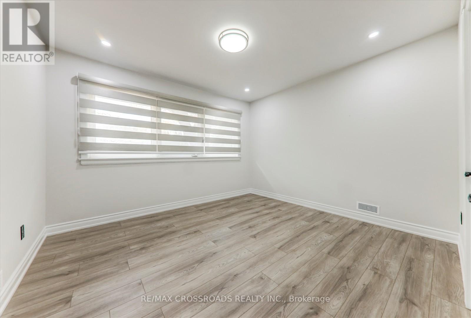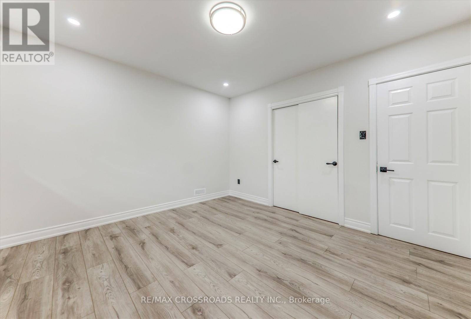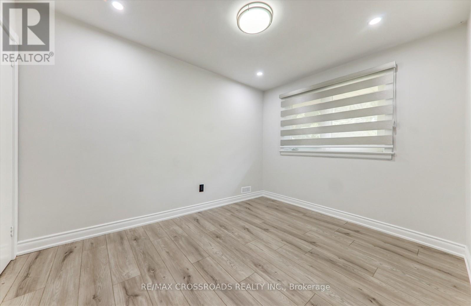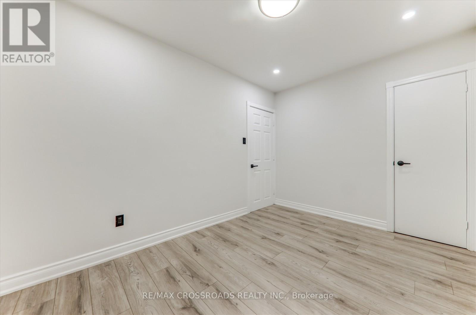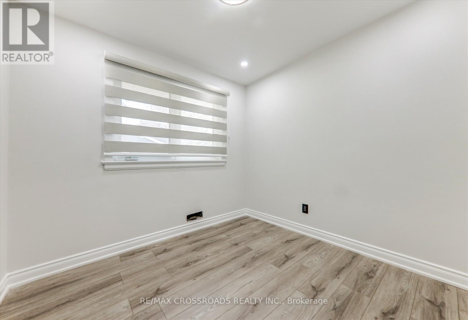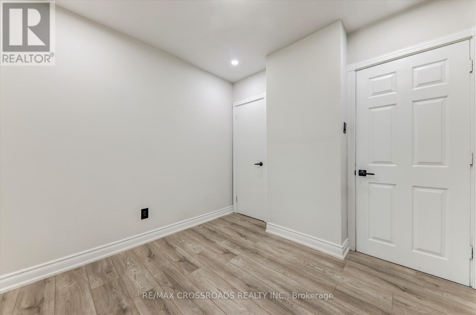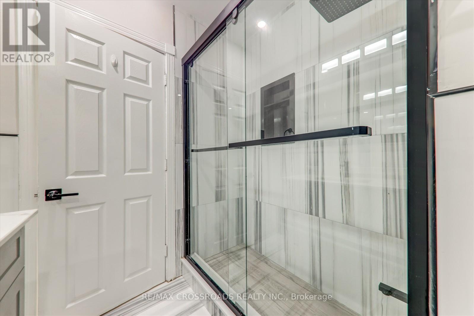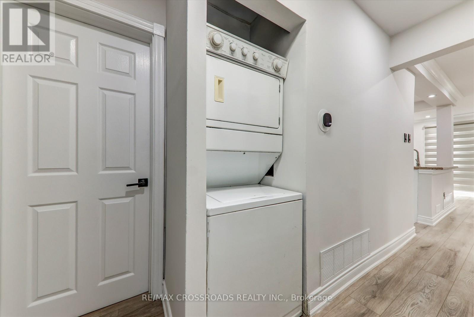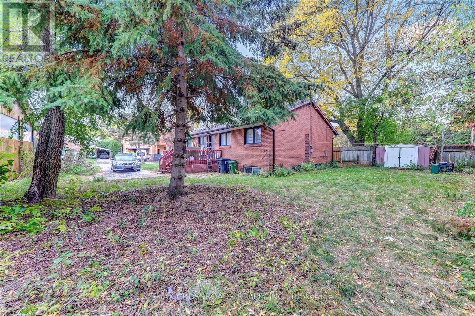5 Bedroom
2 Bathroom
1500 - 2000 sqft
Bungalow
Fireplace
Central Air Conditioning
Forced Air
$1,000,000
A Rare Find in Prestigious Banbury-Don Mills! Welcome to this charming and spacious bungalow sitting proudly on a premium 78-ft lot - perfect for builders, investors, or end users looking to renovate, expand, or build their dream home. Located on one of the most sought-after streets, this property offers endless potential and timeless charm. Enjoy sun-filled living spaces, oversized kitchen and bath, and hardwood floors throughout. The separate entrance basement features a bright recreation room - ideal for a home office, gym, or in-law suite. Walk to Shops at Don Mills, Edwards Gardens, parks, TTC, library, and community centre. Close to top-rated public and private schools, including Norman Ingram P.S. Minutes to Downtown Toronto, DVP, and Hwy 401 - an unbeatable location where convenience meets opportunity! (id:41954)
Property Details
|
MLS® Number
|
C12488278 |
|
Property Type
|
Single Family |
|
Community Name
|
Banbury-Don Mills |
|
Amenities Near By
|
Hospital, Park, Place Of Worship, Public Transit |
|
Equipment Type
|
Water Heater |
|
Features
|
Carpet Free |
|
Parking Space Total
|
4 |
|
Rental Equipment Type
|
Water Heater |
Building
|
Bathroom Total
|
2 |
|
Bedrooms Above Ground
|
3 |
|
Bedrooms Below Ground
|
2 |
|
Bedrooms Total
|
5 |
|
Appliances
|
Dryer, Stove, Washer, Window Coverings, Refrigerator |
|
Architectural Style
|
Bungalow |
|
Basement Development
|
Finished |
|
Basement Features
|
Separate Entrance, Apartment In Basement |
|
Basement Type
|
N/a, N/a, N/a (finished) |
|
Construction Style Attachment
|
Detached |
|
Cooling Type
|
Central Air Conditioning |
|
Exterior Finish
|
Brick |
|
Fire Protection
|
Smoke Detectors |
|
Fireplace Present
|
Yes |
|
Fireplace Total
|
1 |
|
Flooring Type
|
Hardwood, Tile |
|
Foundation Type
|
Concrete |
|
Heating Fuel
|
Natural Gas |
|
Heating Type
|
Forced Air |
|
Stories Total
|
1 |
|
Size Interior
|
1500 - 2000 Sqft |
|
Type
|
House |
|
Utility Water
|
Municipal Water |
Parking
Land
|
Acreage
|
No |
|
Fence Type
|
Fenced Yard |
|
Land Amenities
|
Hospital, Park, Place Of Worship, Public Transit |
|
Sewer
|
Sanitary Sewer |
|
Size Depth
|
100 Ft ,6 In |
|
Size Frontage
|
77 Ft ,9 In |
|
Size Irregular
|
77.8 X 100.5 Ft ; 69.55 Ft X 100.46 Ft X 77.80 Ft X 100.12 |
|
Size Total Text
|
77.8 X 100.5 Ft ; 69.55 Ft X 100.46 Ft X 77.80 Ft X 100.12 |
Rooms
| Level |
Type |
Length |
Width |
Dimensions |
|
Basement |
Kitchen |
|
|
Measurements not available |
|
Basement |
Bedroom |
|
|
Measurements not available |
|
Basement |
Bedroom |
|
|
Measurements not available |
|
Basement |
Recreational, Games Room |
|
|
Measurements not available |
|
Main Level |
Living Room |
|
|
Measurements not available |
|
Main Level |
Kitchen |
|
|
Measurements not available |
|
Main Level |
Dining Room |
|
|
Measurements not available |
|
Main Level |
Primary Bedroom |
|
|
Measurements not available |
|
Main Level |
Bedroom 2 |
|
|
Measurements not available |
|
Main Level |
Bedroom 3 |
|
|
Measurements not available |
Utilities
|
Cable
|
Installed |
|
Electricity
|
Installed |
|
Sewer
|
Installed |
https://www.realtor.ca/real-estate/29045710/2-tangmere-road-toronto-banbury-don-mills-banbury-don-mills
