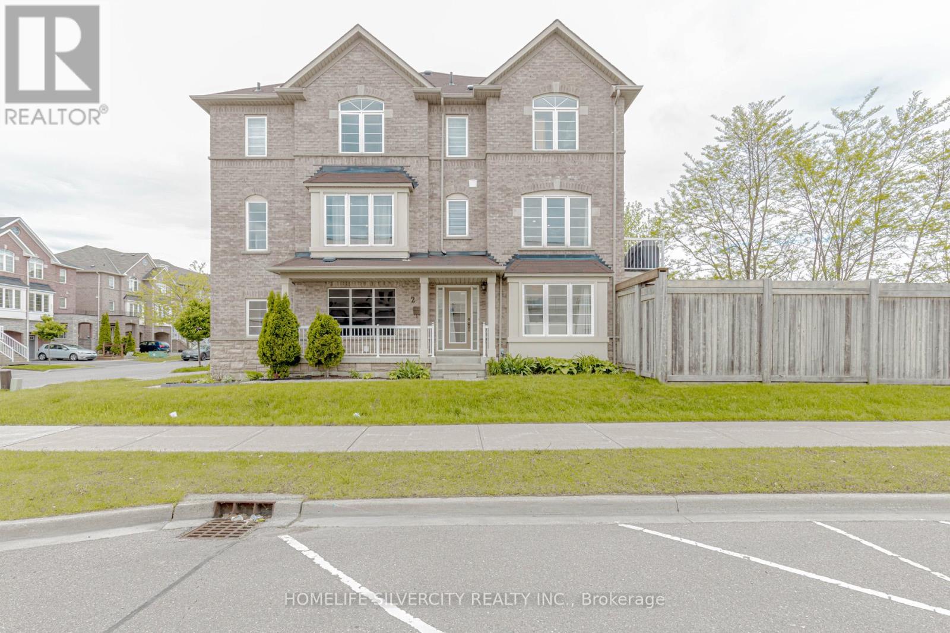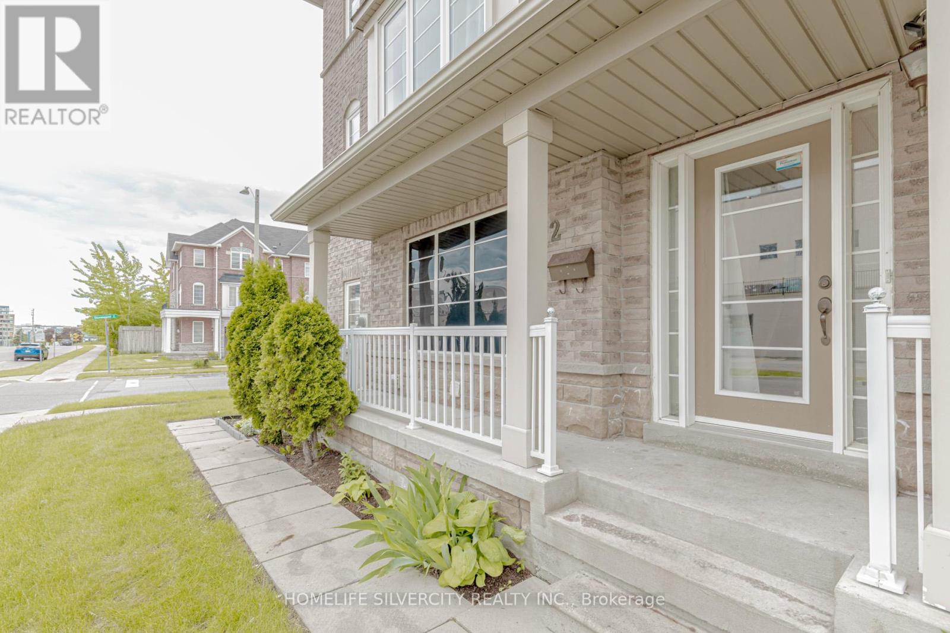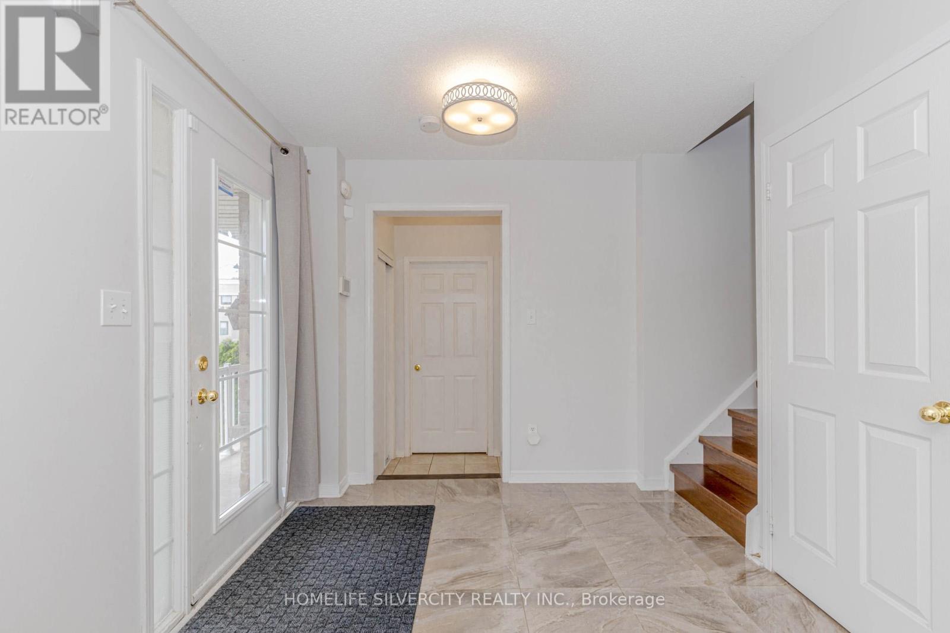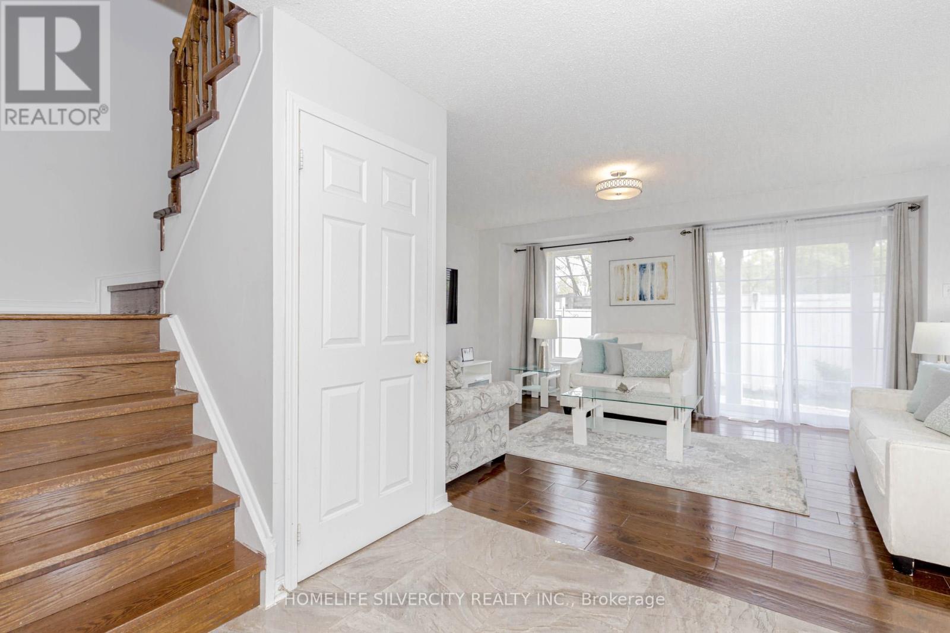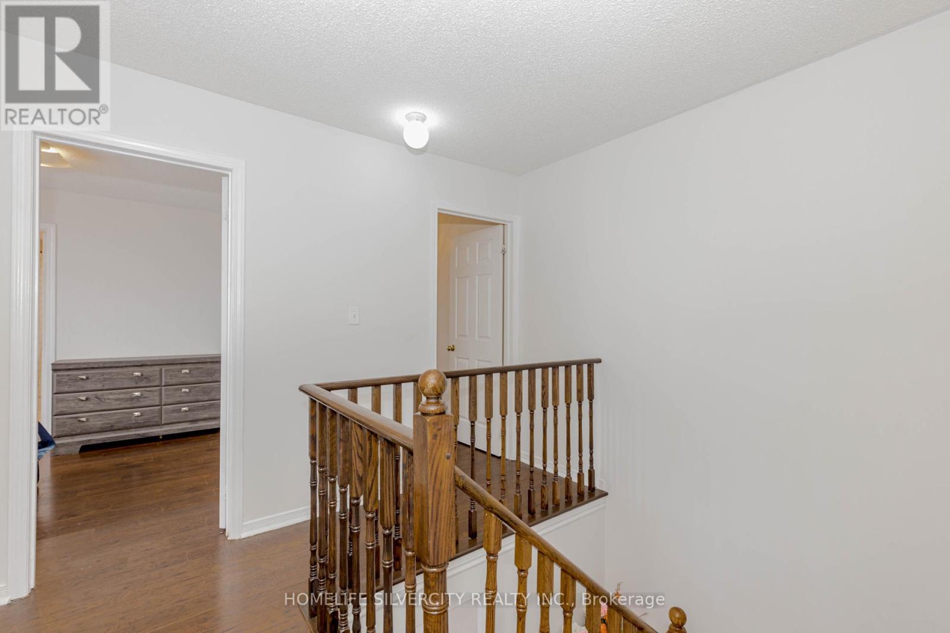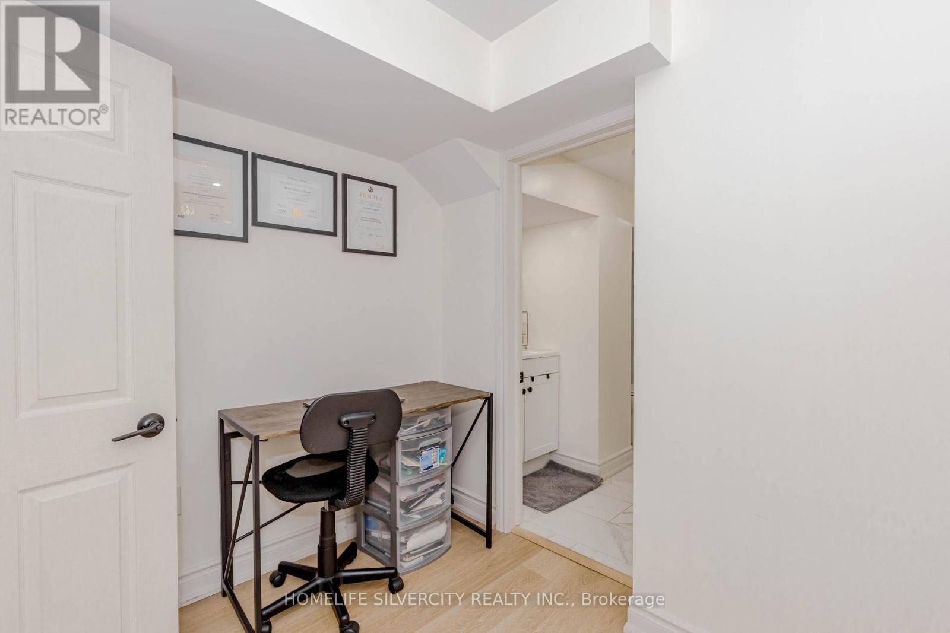4 Bedroom
4 Bathroom
1500 - 2000 sqft
Central Air Conditioning
Forced Air
$799,000
S-T-U-N-N-I-N-G Sundial Freehold Townhouse More than 2000 sq fts of living space, End Unit Feels Like Detach. Conveniently located in Downtown Ajax Minutes to Hwy 401, GO Station, shopping, gym, Grocery and school. This Home Boasts 3 bedrooms and 3.5 washrooms with 1934 sq ft upstairs and 300 sq ft finished basement with permit. Floor plan attached with listing. Master Bedroom with His/her Closets and 4PC Ensuite. Main Level includes Family Rm with Hardwood Fl, Walkout to Private Nice size Backyard and Access to Garage. Bright and Spacious Living Room Features Pot Lights This Wonderful Home Is Perfect For 1st-Time Buyers And/or Families.AC and Furness 2 years old Tankless hot water tank owned. (id:41954)
Property Details
|
MLS® Number
|
E12186850 |
|
Property Type
|
Single Family |
|
Community Name
|
South West |
|
Features
|
Irregular Lot Size, Carpet Free |
|
Parking Space Total
|
2 |
Building
|
Bathroom Total
|
4 |
|
Bedrooms Above Ground
|
3 |
|
Bedrooms Below Ground
|
1 |
|
Bedrooms Total
|
4 |
|
Appliances
|
Dishwasher, Dryer, Stove, Washer, Window Coverings, Refrigerator |
|
Basement Development
|
Finished |
|
Basement Type
|
N/a (finished) |
|
Construction Style Attachment
|
Attached |
|
Cooling Type
|
Central Air Conditioning |
|
Exterior Finish
|
Brick |
|
Flooring Type
|
Hardwood, Ceramic, Laminate, Vinyl |
|
Foundation Type
|
Concrete |
|
Half Bath Total
|
1 |
|
Heating Fuel
|
Natural Gas |
|
Heating Type
|
Forced Air |
|
Stories Total
|
3 |
|
Size Interior
|
1500 - 2000 Sqft |
|
Type
|
Row / Townhouse |
|
Utility Water
|
Municipal Water |
Parking
Land
|
Acreage
|
No |
|
Sewer
|
Sanitary Sewer |
|
Size Depth
|
80 Ft |
|
Size Frontage
|
27 Ft ,9 In |
|
Size Irregular
|
27.8 X 80 Ft |
|
Size Total Text
|
27.8 X 80 Ft |
Rooms
| Level |
Type |
Length |
Width |
Dimensions |
|
Second Level |
Living Room |
4.87 m |
6.79 m |
4.87 m x 6.79 m |
|
Second Level |
Kitchen |
5.18 m |
3.65 m |
5.18 m x 3.65 m |
|
Third Level |
Primary Bedroom |
4.41 m |
3.65 m |
4.41 m x 3.65 m |
|
Third Level |
Bedroom 2 |
3.35 m |
3.35 m |
3.35 m x 3.35 m |
|
Third Level |
Bedroom 3 |
3.35 m |
2.74 m |
3.35 m x 2.74 m |
|
Basement |
Recreational, Games Room |
4.26 m |
3.35 m |
4.26 m x 3.35 m |
|
Main Level |
Family Room |
5.18 m |
3.65 m |
5.18 m x 3.65 m |
https://www.realtor.ca/real-estate/28396582/2-stonewood-street-ajax-south-west-south-west

