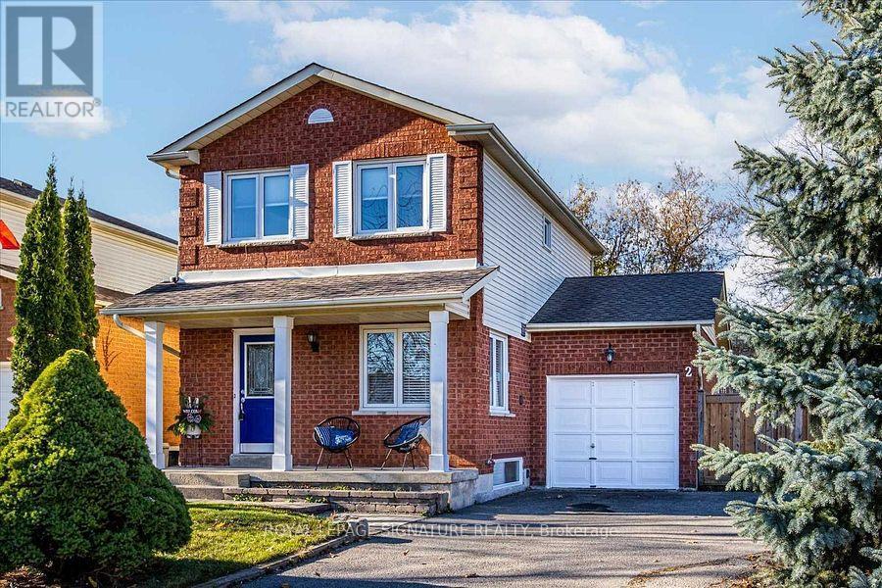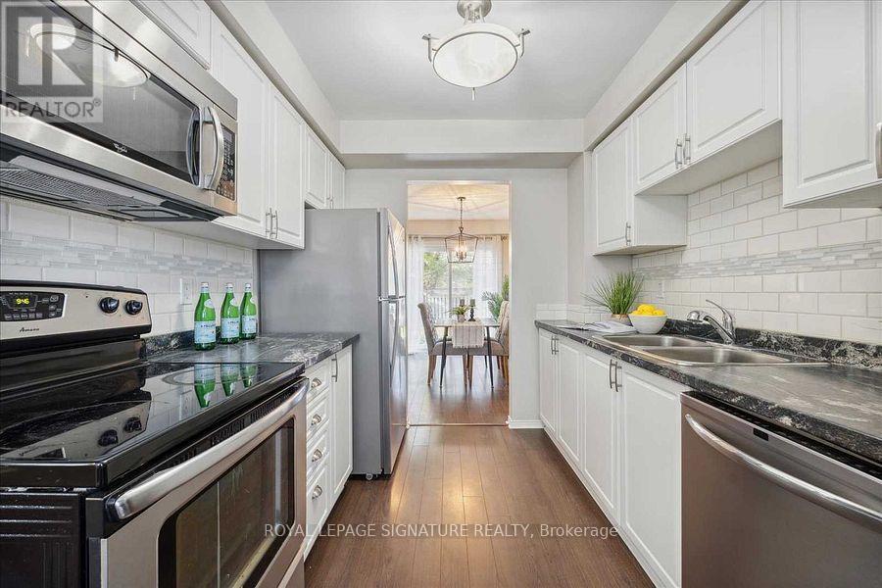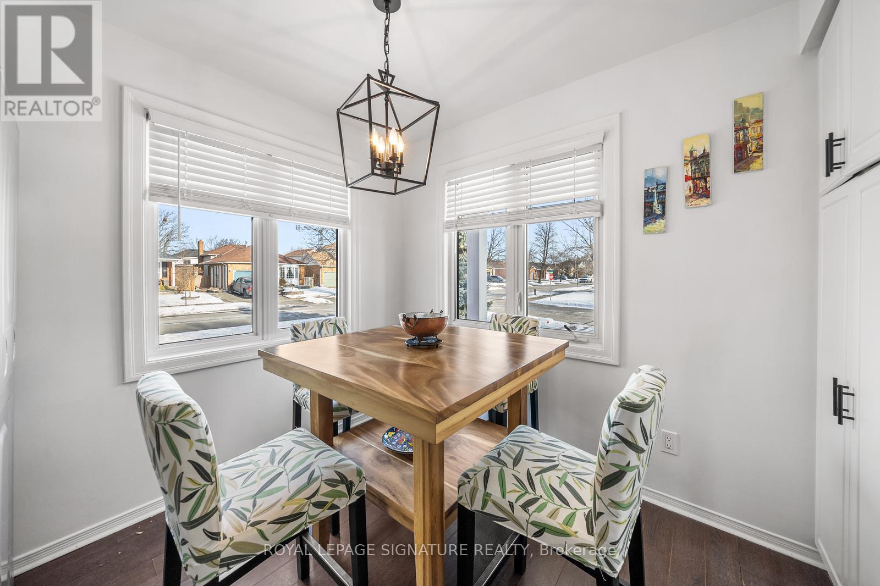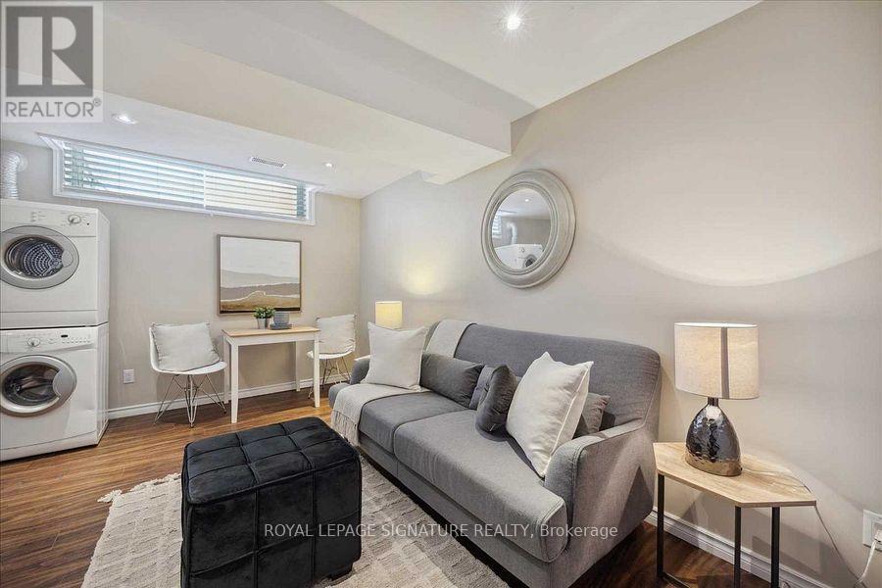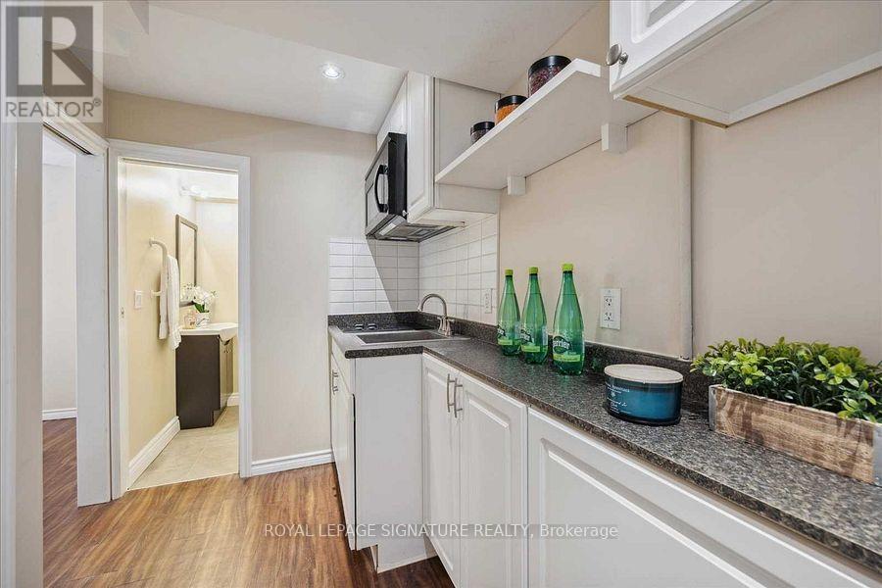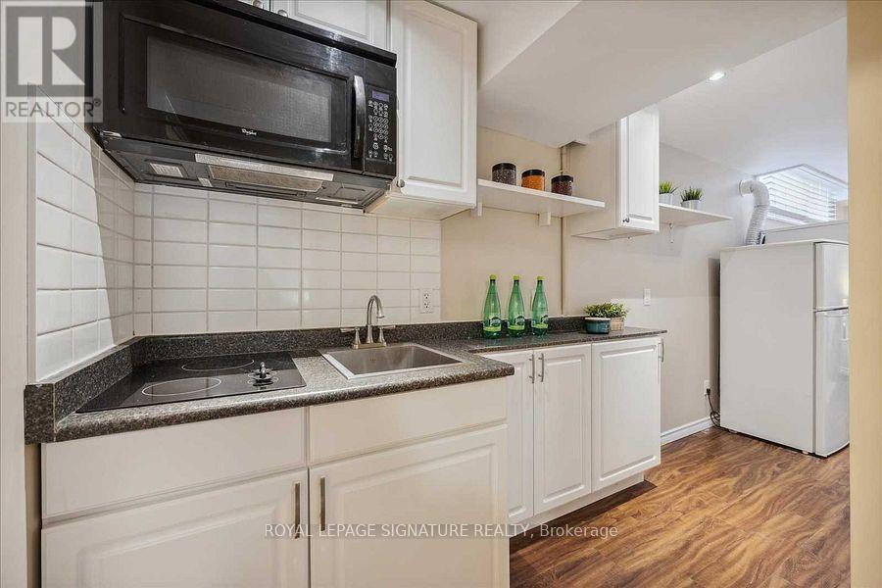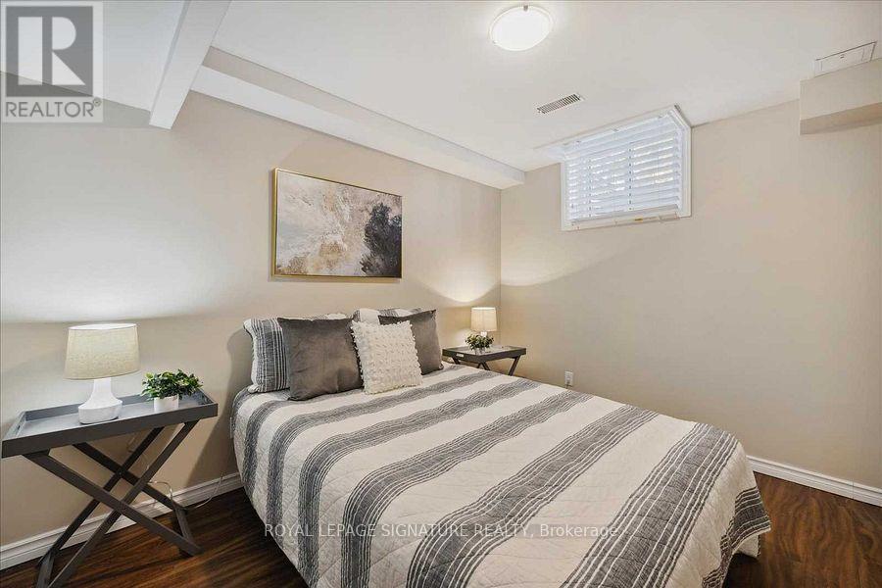4 Bedroom
2 Bathroom
Central Air Conditioning
Forced Air
$777,000
Unique Family Home on a Stunning Corner Lot with Attached Garage! Incredible investment opportunity or ideal for multi generational living, featuring a legal basement apartment with a separate side entrance. This home offers endless possibilities perfect for agrowing family or bringing the in-laws! Situated on a large fenced corner lot with a spacious driveway and attached garage, this move-in ready home has been freshly painted. Upgraded throughout with brand-new door handles and light fixtures. Convenient laundry on bothfloors. Located in a prime Courtice neighbourhood, just minutes from schools, parks, shopping, public transit, and Hwy 401 & 418. Your search stops here this is a must-see! **EXTRAS** Include Most Electrical Light Fixtures, All Blinds & Curtains. Fridge X2, Stove, Stove-Top, B/IMicrowave X2, Dishwasher. Washer & Dryer X2. Tankless Water Heater (Owned). (id:41954)
Property Details
|
MLS® Number
|
E11981304 |
|
Property Type
|
Single Family |
|
Community Name
|
Courtice |
|
Amenities Near By
|
Park, Public Transit, Schools |
|
Community Features
|
Community Centre |
|
Parking Space Total
|
5 |
|
Structure
|
Shed |
Building
|
Bathroom Total
|
2 |
|
Bedrooms Above Ground
|
3 |
|
Bedrooms Below Ground
|
1 |
|
Bedrooms Total
|
4 |
|
Basement Features
|
Apartment In Basement, Separate Entrance |
|
Basement Type
|
N/a |
|
Construction Style Attachment
|
Detached |
|
Cooling Type
|
Central Air Conditioning |
|
Exterior Finish
|
Brick, Vinyl Siding |
|
Flooring Type
|
Laminate, Carpeted |
|
Foundation Type
|
Unknown |
|
Heating Fuel
|
Natural Gas |
|
Heating Type
|
Forced Air |
|
Stories Total
|
2 |
|
Type
|
House |
|
Utility Water
|
Municipal Water |
Parking
Land
|
Acreage
|
No |
|
Fence Type
|
Fenced Yard |
|
Land Amenities
|
Park, Public Transit, Schools |
|
Sewer
|
Sanitary Sewer |
|
Size Depth
|
95 Ft ,9 In |
|
Size Frontage
|
49 Ft ,10 In |
|
Size Irregular
|
49.86 X 95.79 Ft ; Irregular Shaped Lot |
|
Size Total Text
|
49.86 X 95.79 Ft ; Irregular Shaped Lot |
Rooms
| Level |
Type |
Length |
Width |
Dimensions |
|
Second Level |
Primary Bedroom |
3.56 m |
4.46 m |
3.56 m x 4.46 m |
|
Second Level |
Bedroom 2 |
2.63 m |
3.02 m |
2.63 m x 3.02 m |
|
Second Level |
Bedroom 3 |
2.4 m |
3.91 m |
2.4 m x 3.91 m |
|
Basement |
Bedroom |
3.56 m |
2.77 m |
3.56 m x 2.77 m |
|
Basement |
Kitchen |
1.79 m |
2.43 m |
1.79 m x 2.43 m |
|
Basement |
Recreational, Games Room |
4.63 m |
4.03 m |
4.63 m x 4.03 m |
|
Main Level |
Kitchen |
2.54 m |
2.6 m |
2.54 m x 2.6 m |
|
Main Level |
Eating Area |
3.5 m |
2.6 m |
3.5 m x 2.6 m |
|
Main Level |
Living Room |
3.57 m |
4.87 m |
3.57 m x 4.87 m |
|
Main Level |
Dining Room |
|
|
Measurements not available |
Utilities
|
Cable
|
Available |
|
Sewer
|
Installed |
https://www.realtor.ca/real-estate/27936077/2-stephen-avenue-clarington-courtice-courtice
