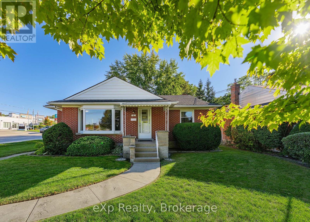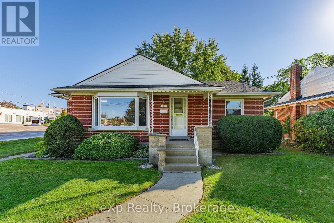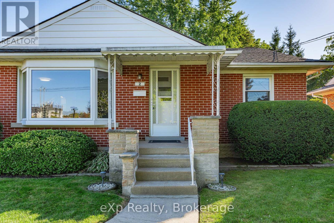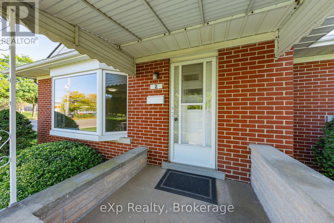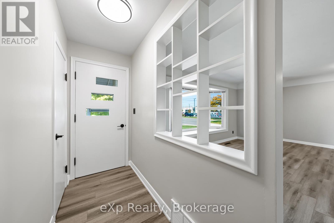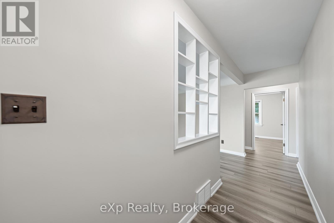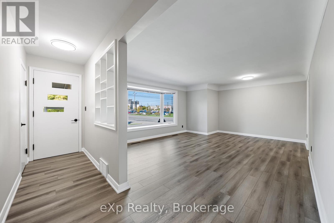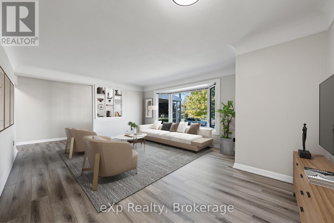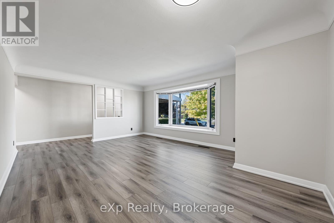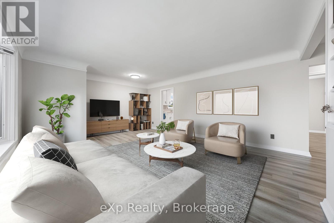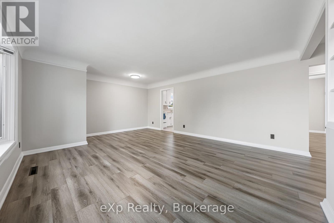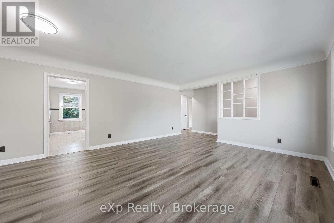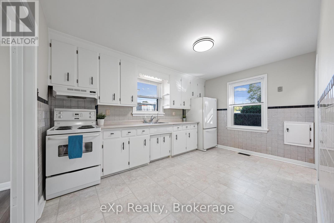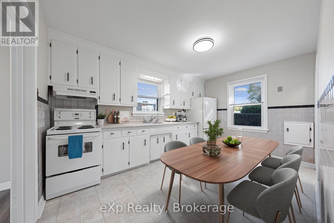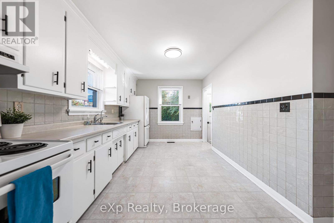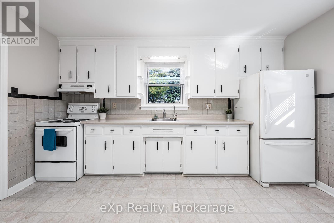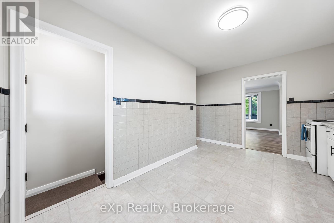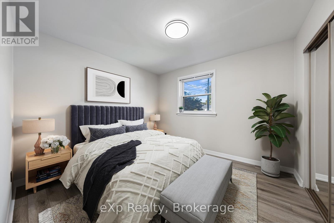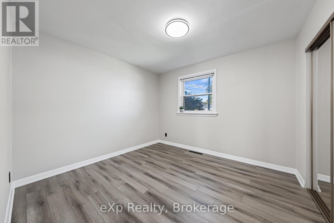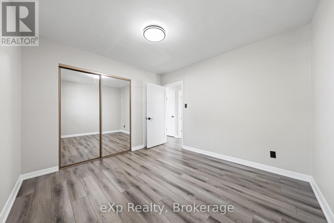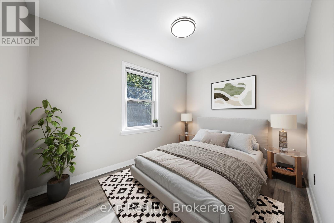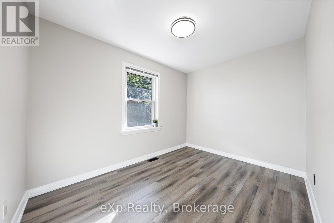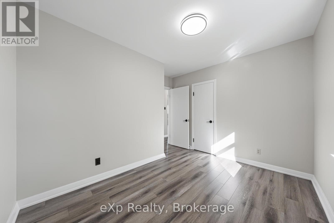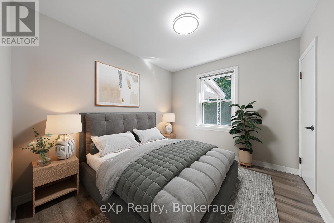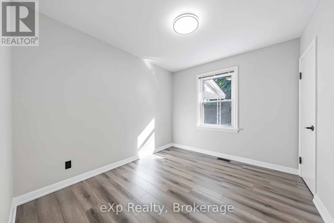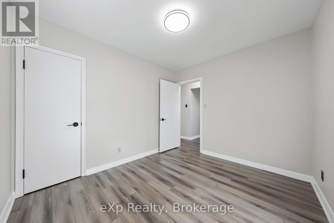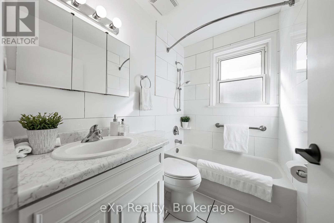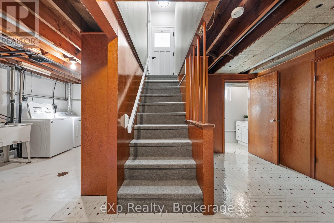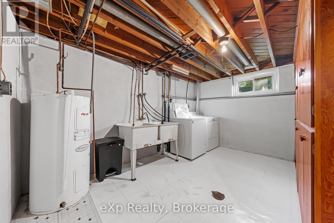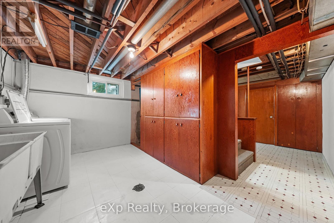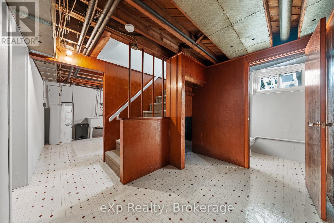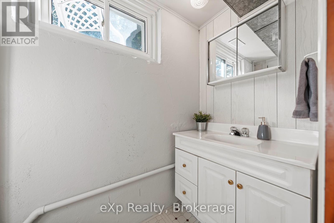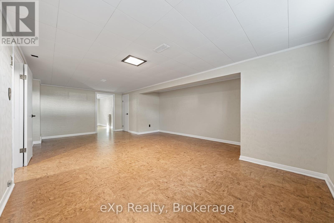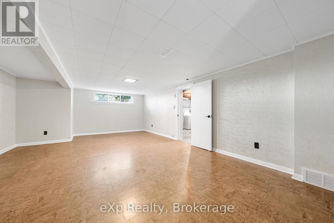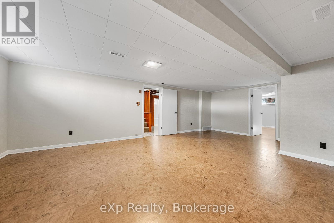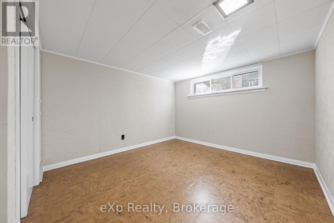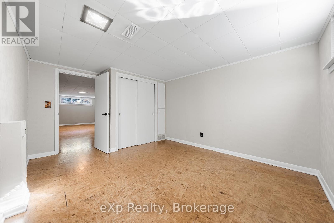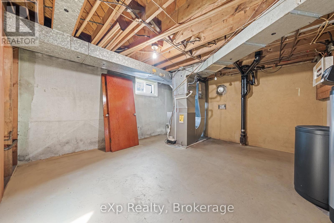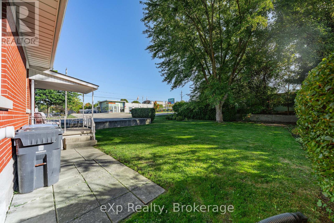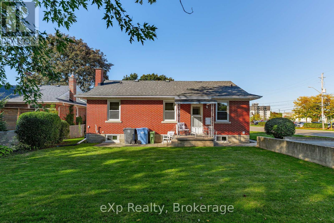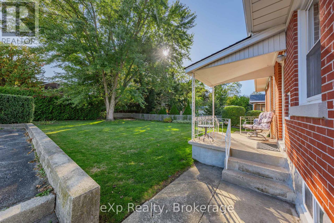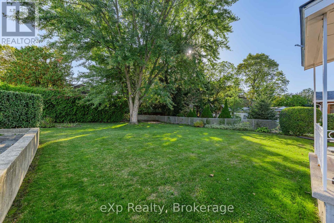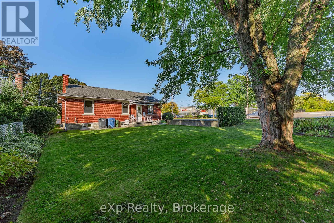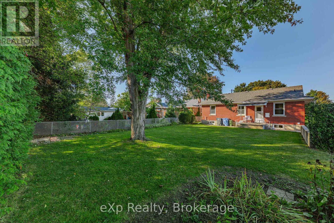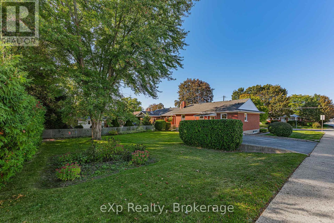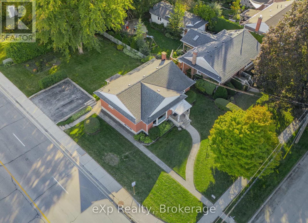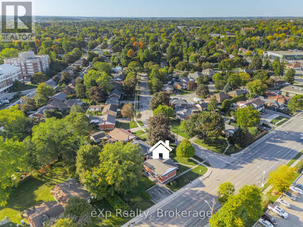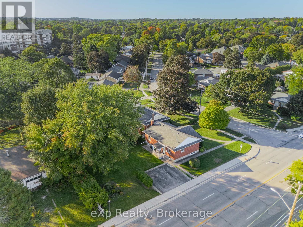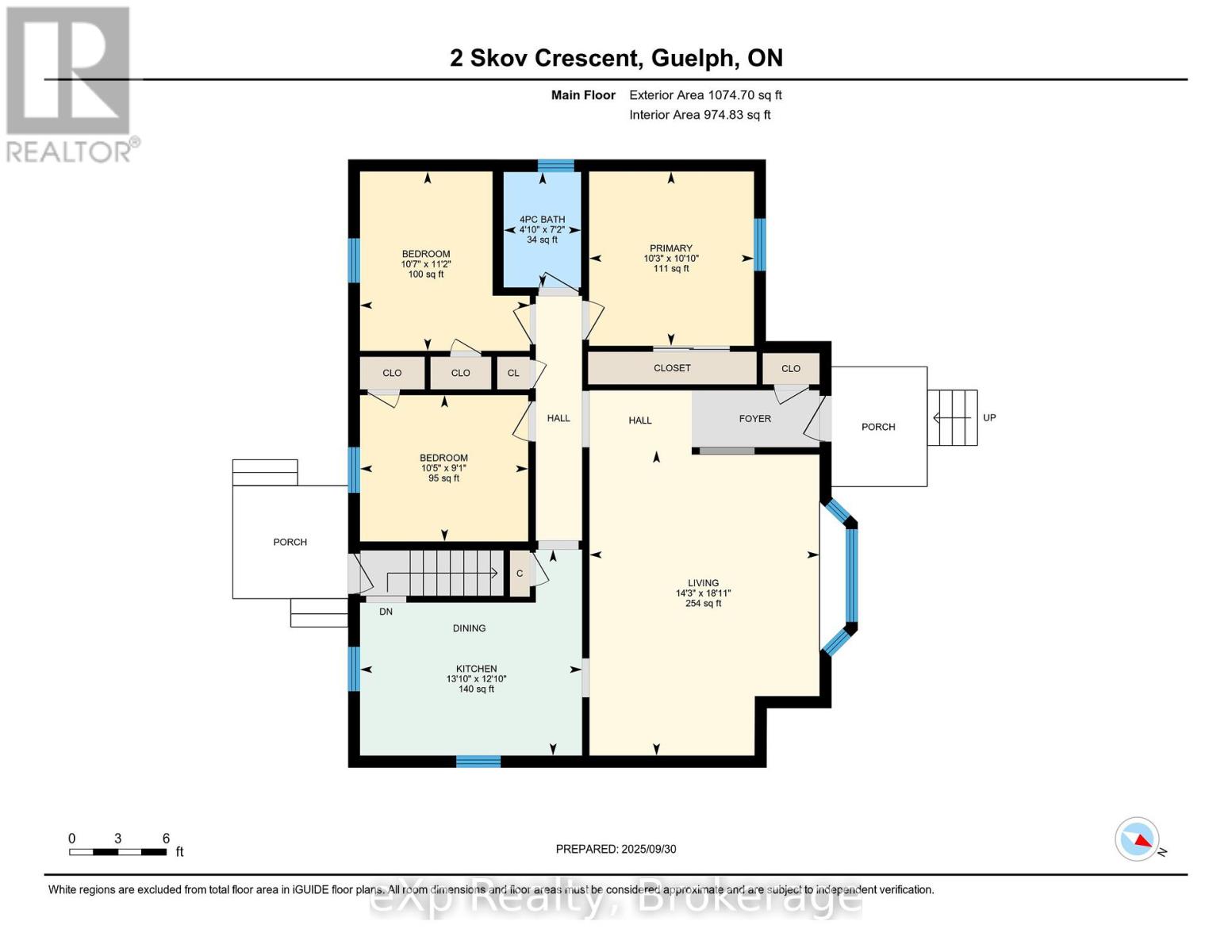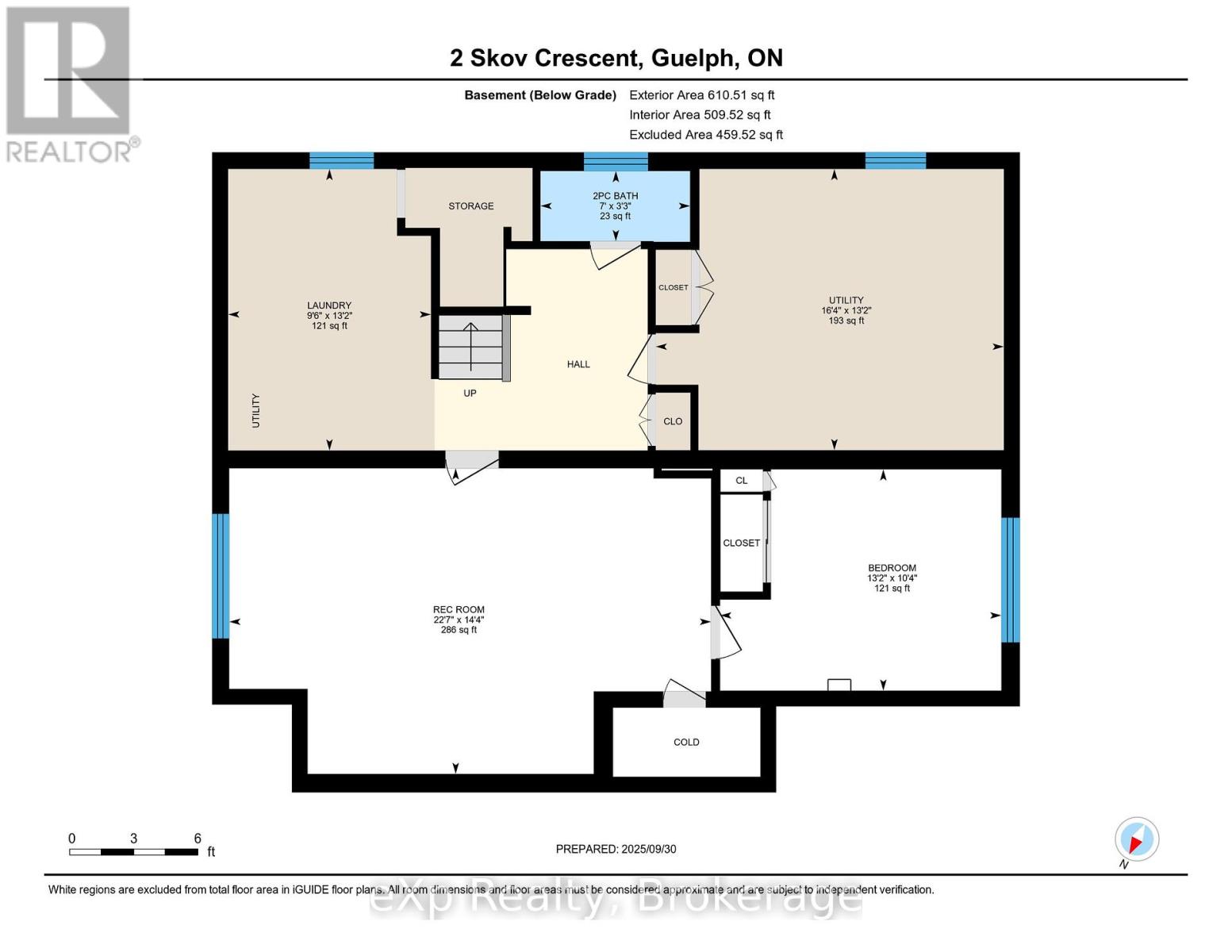4 Bedroom
2 Bathroom
700 - 1100 sqft
Bungalow
Central Air Conditioning
Forced Air
$699,000
First time offered for sale! Welcome to 2 Skov Crescent in Guelph. This solid brick bungalow is situated on a 65ft x 134ft lot on a pretty tree-lined crescent. This move-in ready home is close to transit, shopping, schools, library and a short walk to Downtown Guelph, Sleeman Centre, River Run Centre, Farmers Market and more. This home is bright and spacious and offers 1063 sq ft of main floor living and separate entrance to the finished basement. Offering 3 + 1 bedrooms, 1.5 bathrooms, freshly painted, new laminate flooring in living room, upstairs hallways and bedrooms, nicely landscaped yard and income potential. Don't miss this rare opportunity, with its zoning, opportunities are endless with this property. (id:41954)
Property Details
|
MLS® Number
|
X12442576 |
|
Property Type
|
Single Family |
|
Community Name
|
General Hospital |
|
Amenities Near By
|
Hospital, Schools, Public Transit |
|
Equipment Type
|
Water Heater, Water Softener |
|
Features
|
Carpet Free |
|
Parking Space Total
|
2 |
|
Rental Equipment Type
|
Water Heater, Water Softener |
Building
|
Bathroom Total
|
2 |
|
Bedrooms Above Ground
|
3 |
|
Bedrooms Below Ground
|
1 |
|
Bedrooms Total
|
4 |
|
Age
|
51 To 99 Years |
|
Appliances
|
Dryer, Hood Fan, Stove, Washer, Refrigerator |
|
Architectural Style
|
Bungalow |
|
Basement Features
|
Separate Entrance |
|
Basement Type
|
Full |
|
Construction Style Attachment
|
Detached |
|
Cooling Type
|
Central Air Conditioning |
|
Exterior Finish
|
Brick |
|
Flooring Type
|
Laminate |
|
Foundation Type
|
Poured Concrete |
|
Half Bath Total
|
1 |
|
Heating Fuel
|
Natural Gas |
|
Heating Type
|
Forced Air |
|
Stories Total
|
1 |
|
Size Interior
|
700 - 1100 Sqft |
|
Type
|
House |
|
Utility Water
|
Municipal Water |
Parking
Land
|
Acreage
|
No |
|
Land Amenities
|
Hospital, Schools, Public Transit |
|
Sewer
|
Sanitary Sewer |
|
Size Depth
|
134 Ft ,7 In |
|
Size Frontage
|
65 Ft |
|
Size Irregular
|
65 X 134.6 Ft |
|
Size Total Text
|
65 X 134.6 Ft |
Rooms
| Level |
Type |
Length |
Width |
Dimensions |
|
Basement |
Recreational, Games Room |
6.9 m |
4.39 m |
6.9 m x 4.39 m |
|
Basement |
Bedroom 4 |
3.17 m |
4.02 m |
3.17 m x 4.02 m |
|
Basement |
Utility Room |
4.02 m |
4.99 m |
4.02 m x 4.99 m |
|
Basement |
Laundry Room |
4.02 m |
2.92 m |
4.02 m x 2.92 m |
|
Main Level |
Living Room |
5.51 m |
4.35 m |
5.51 m x 4.35 m |
|
Main Level |
Kitchen |
3.99 m |
3.69 m |
3.99 m x 3.69 m |
|
Main Level |
Primary Bedroom |
3.14 m |
3.08 m |
3.14 m x 3.08 m |
|
Main Level |
Bedroom 2 |
3.26 m |
3.41 m |
3.26 m x 3.41 m |
|
Main Level |
Bedroom 3 |
3.2 m |
2.77 m |
3.2 m x 2.77 m |
https://www.realtor.ca/real-estate/28946624/2-skov-crescent-guelph-general-hospital-general-hospital
