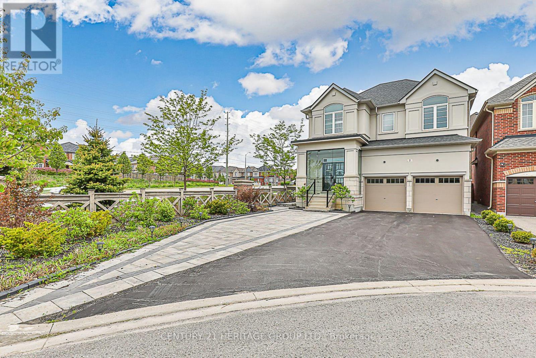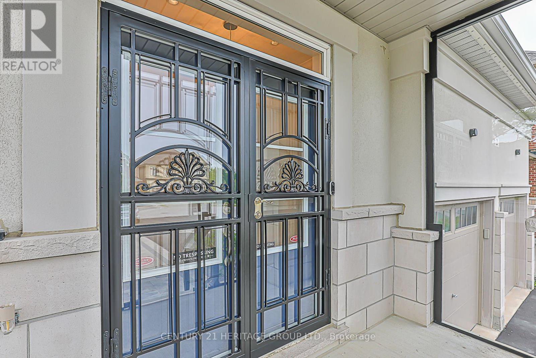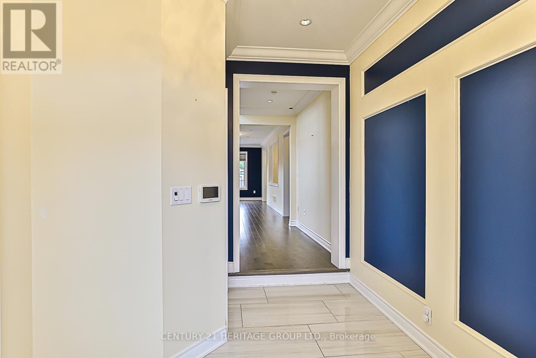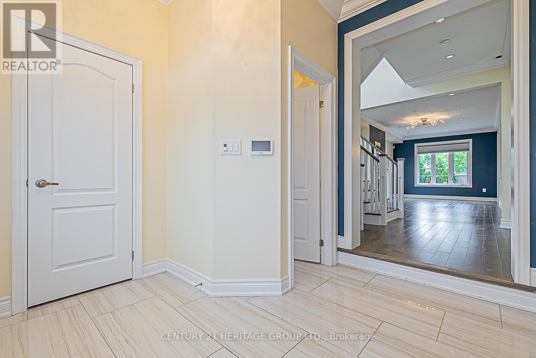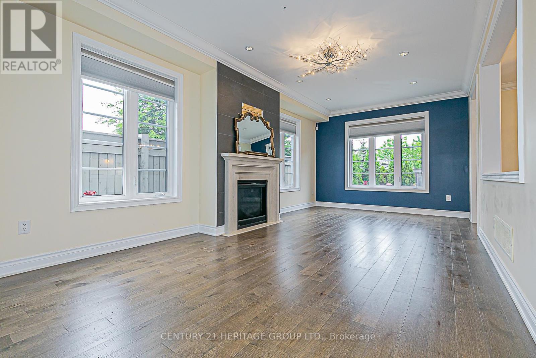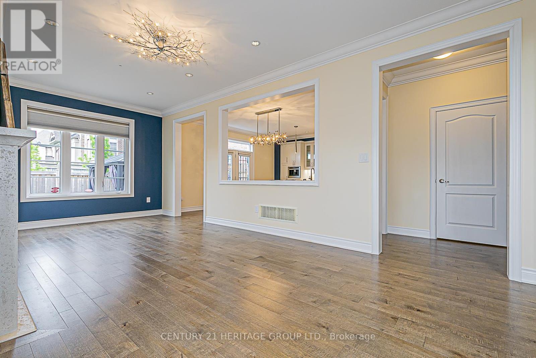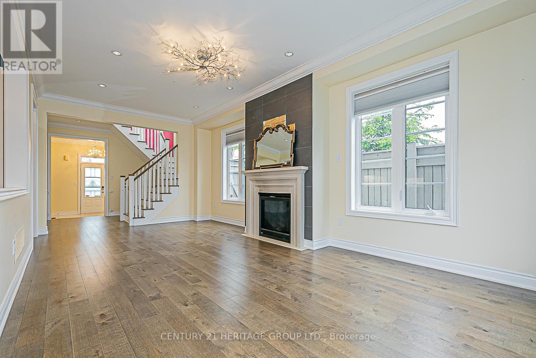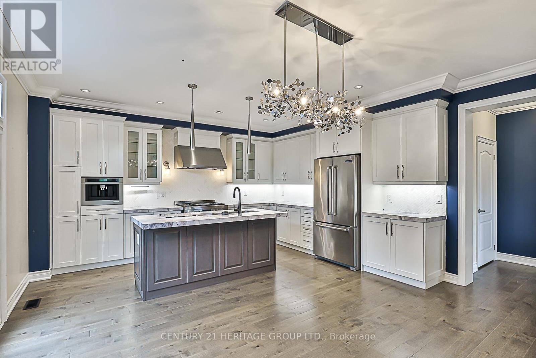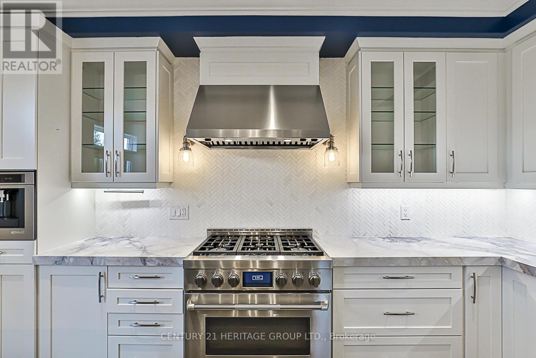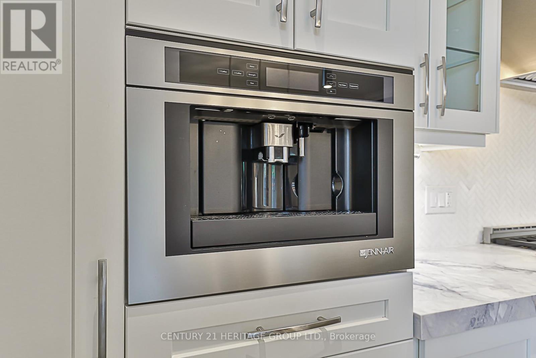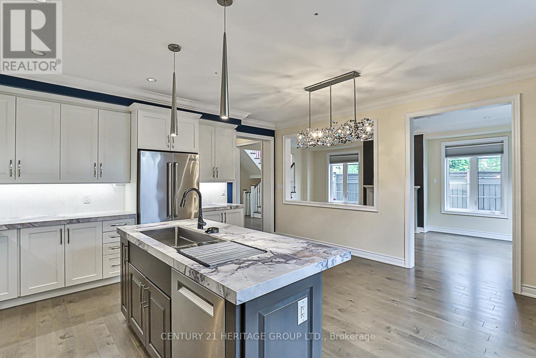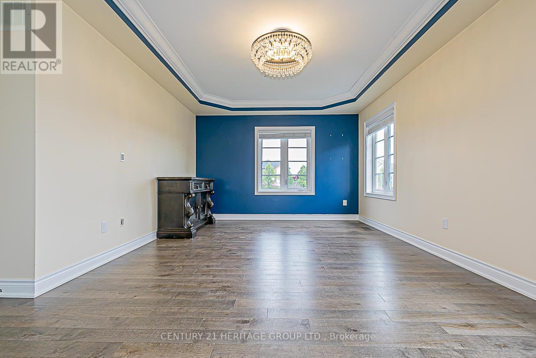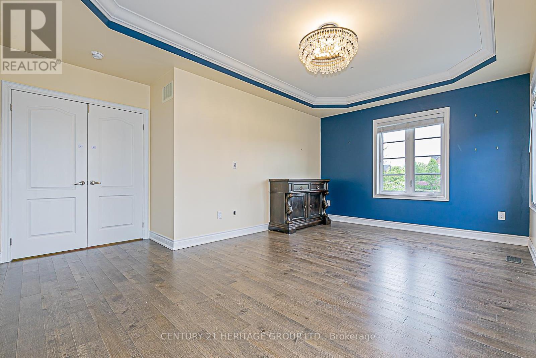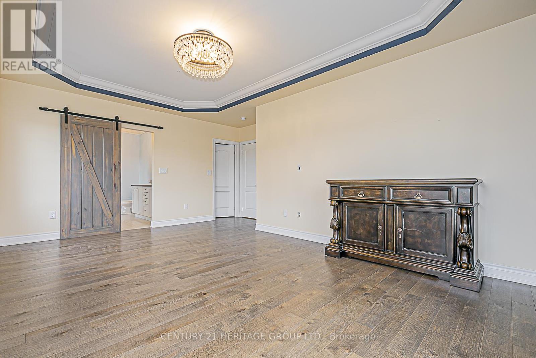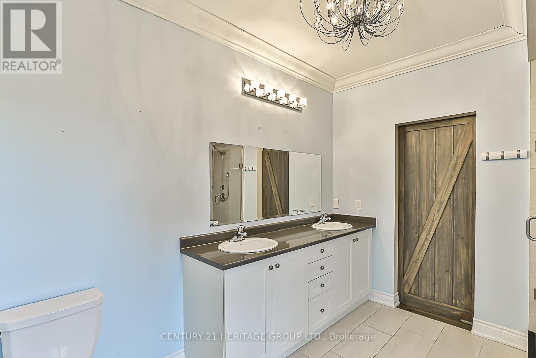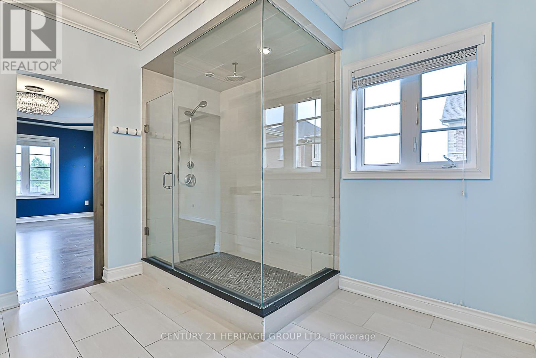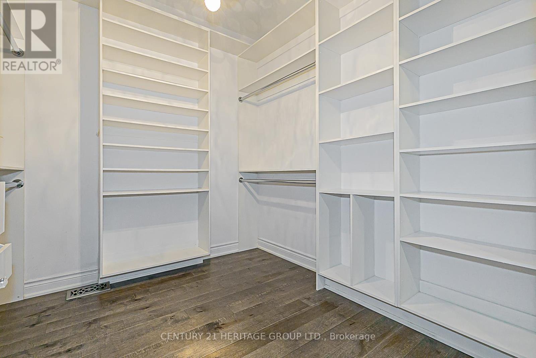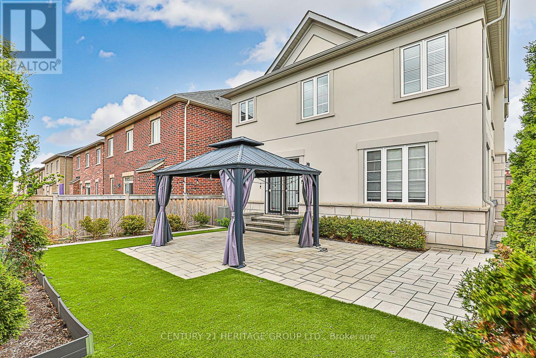2 Roy Harper Avenue Aurora, Ontario L4G 0V4
$1,768,000
"LA DOLCE VITA" is an Amazing home at the end of a Family-Friendly court. Please look it over to believe it-it has a porch with a winter glass enclosure and extra-safe costume iron doors in front and at the back. This lovely property has everything you need to call it Home: hardwood throughout and a 9' ceiling, a Beautiful costume Chef's kitchen with high- end s/s appliances, a stone countertop with Custom Backsplash, Great Rm with Gas Fireplace, Prime Br with 5pc Ensuite and large organized W/I Closet, Finished Basement With Bookcase & Elec F/.P, Office can be used as 5th Br, Prof Landscaped & levelled Yard With Patio, Gardens, Artificial Grass, Fully Fenced, Close to Park, High Rank school & all Amenities. (id:41954)
Property Details
| MLS® Number | N12180943 |
| Property Type | Single Family |
| Community Name | Rural Aurora |
| Amenities Near By | Park, Public Transit, Schools |
| Community Features | Community Centre |
| Features | Cul-de-sac, Irregular Lot Size, Flat Site, Carpet Free |
| Parking Space Total | 8 |
| Structure | Porch, Arena |
Building
| Bathroom Total | 4 |
| Bedrooms Above Ground | 4 |
| Bedrooms Total | 4 |
| Age | 6 To 15 Years |
| Amenities | Fireplace(s) |
| Appliances | Garage Door Opener Remote(s), Water Heater, Water Meter, Water Softener, Dryer, Range, Washer, Refrigerator |
| Basement Development | Finished |
| Basement Type | N/a (finished) |
| Construction Style Attachment | Detached |
| Cooling Type | Central Air Conditioning |
| Exterior Finish | Stucco |
| Fire Protection | Smoke Detectors |
| Fireplace Present | Yes |
| Flooring Type | Hardwood, Laminate |
| Foundation Type | Concrete |
| Half Bath Total | 1 |
| Heating Fuel | Natural Gas |
| Heating Type | Forced Air |
| Stories Total | 2 |
| Size Interior | 2000 - 2500 Sqft |
| Type | House |
| Utility Water | Municipal Water |
Parking
| Garage |
Land
| Acreage | No |
| Fence Type | Fully Fenced, Fenced Yard |
| Land Amenities | Park, Public Transit, Schools |
| Landscape Features | Landscaped |
| Sewer | Sanitary Sewer |
| Size Depth | 150 Ft ,8 In |
| Size Frontage | 74 Ft ,9 In |
| Size Irregular | 74.8 X 150.7 Ft ; Irregular |
| Size Total Text | 74.8 X 150.7 Ft ; Irregular|under 1/2 Acre |
Rooms
| Level | Type | Length | Width | Dimensions |
|---|---|---|---|---|
| Second Level | Primary Bedroom | 5.73 m | 3.65 m | 5.73 m x 3.65 m |
| Second Level | Bedroom 2 | 4.08 m | 3.65 m | 4.08 m x 3.65 m |
| Second Level | Bedroom 3 | 3.95 m | 3.04 m | 3.95 m x 3.04 m |
| Second Level | Bedroom 4 | 3.59 m | 3.04 m | 3.59 m x 3.04 m |
| Basement | Recreational, Games Room | 8.98 m | 3.77 m | 8.98 m x 3.77 m |
| Basement | Office | 3.63 m | 3.01 m | 3.63 m x 3.01 m |
| Ground Level | Great Room | 3.59 m | 6.76 m | 3.59 m x 6.76 m |
| Ground Level | Kitchen | 2.56 m | 2.43 m | 2.56 m x 2.43 m |
| Ground Level | Eating Area | 2.92 m | 2.43 m | 2.92 m x 2.43 m |
Utilities
| Cable | Installed |
| Electricity | Installed |
| Sewer | Installed |
https://www.realtor.ca/real-estate/28383695/2-roy-harper-avenue-aurora-rural-aurora
Interested?
Contact us for more information

