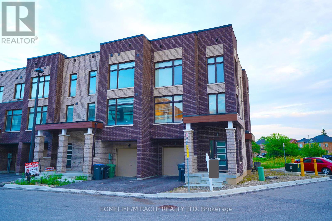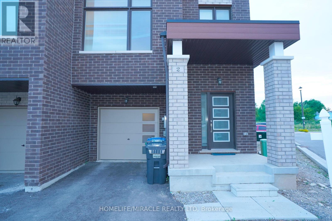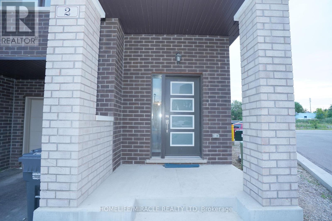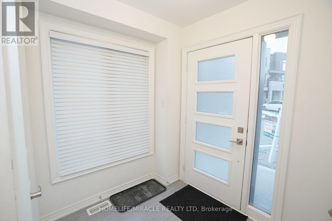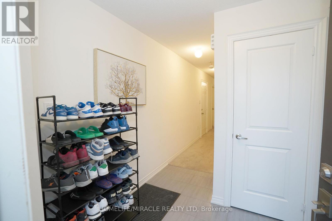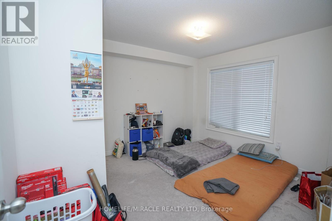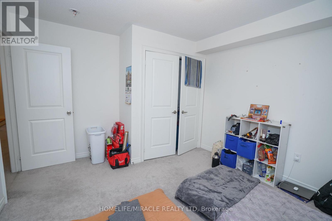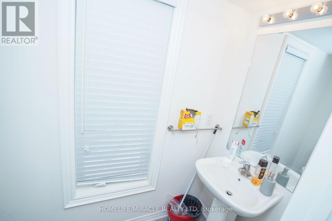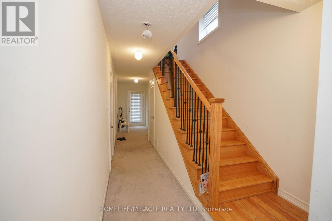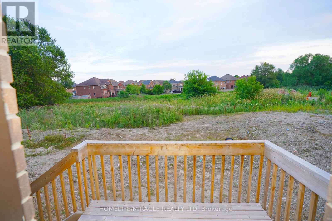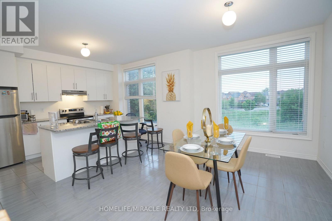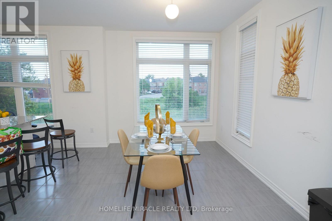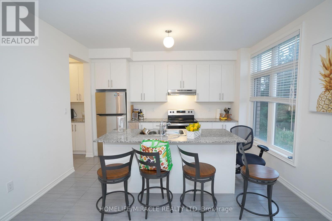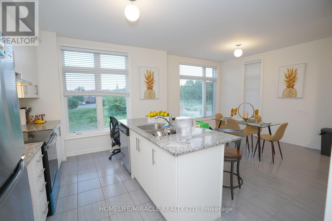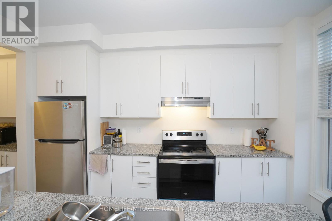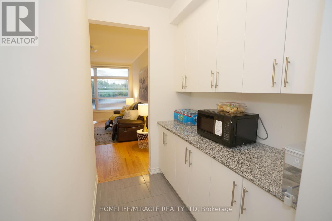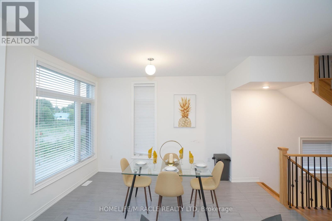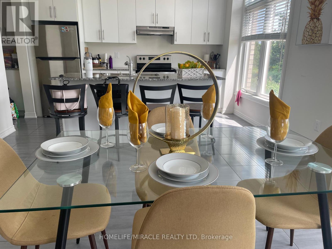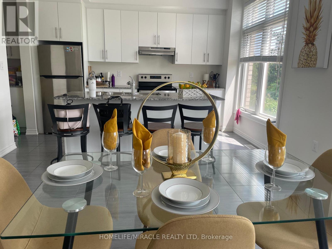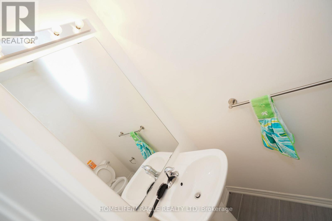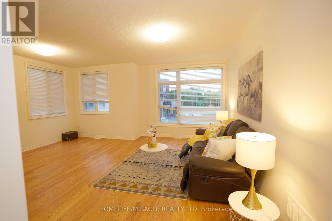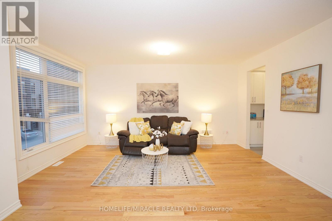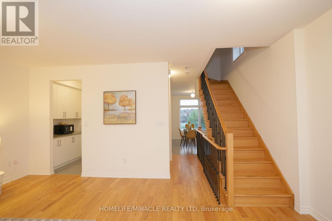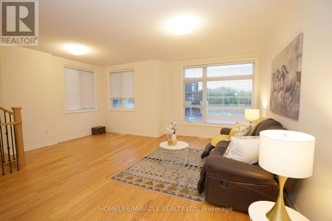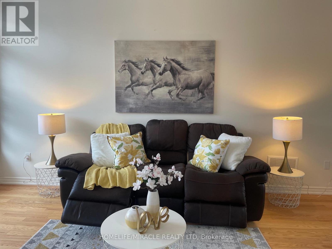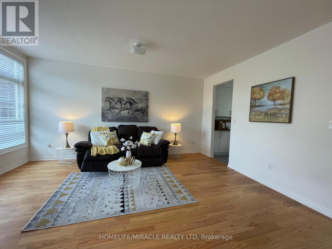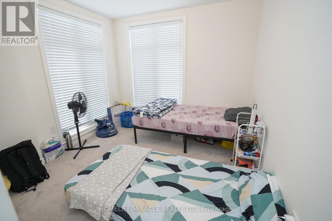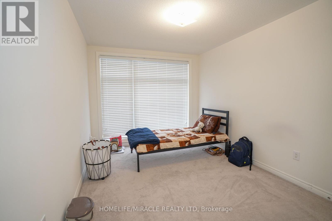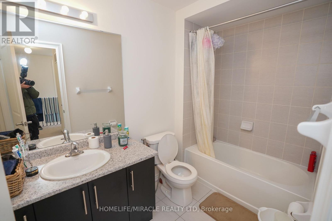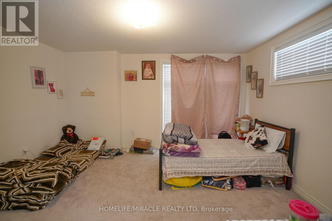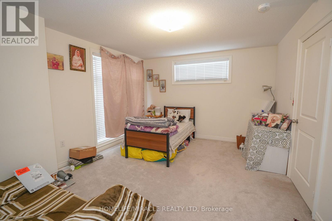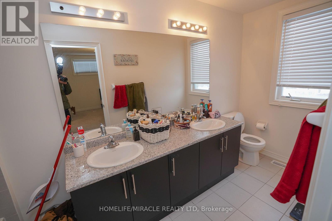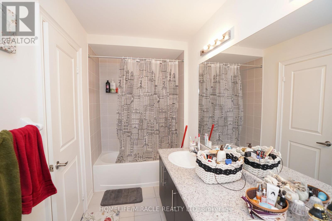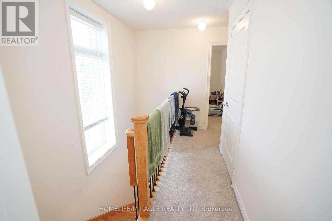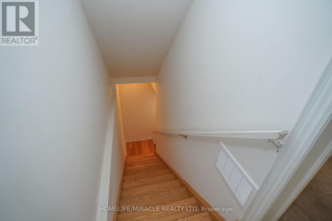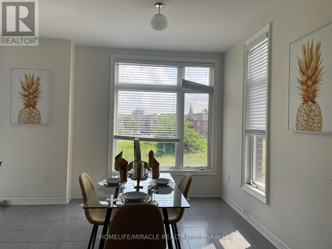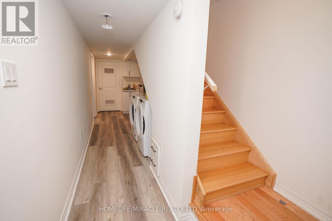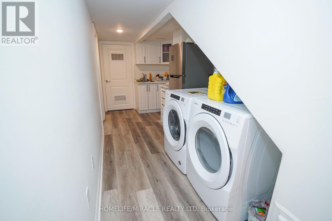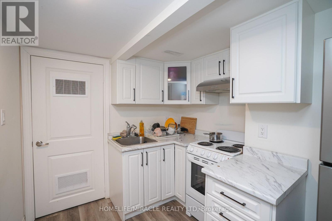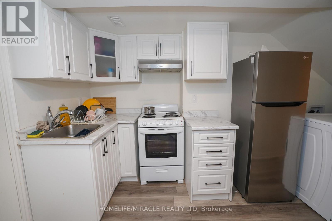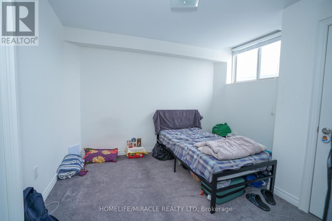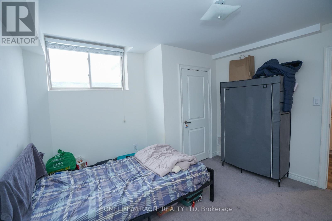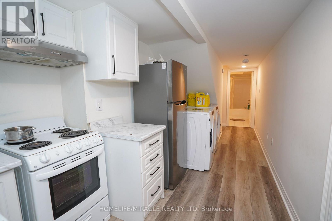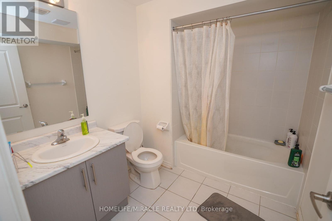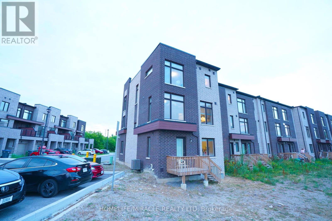2 Queenpost Drive Brampton (Credit Valley), Ontario L6Y 6L2
$899,000Maintenance, Parcel of Tied Land
$166 Monthly
Maintenance, Parcel of Tied Land
$166 Monthly2541 sq ft., 5 Bedrooms with 5 washrooms, large pie shape corner unit townhome like a semi-detached backing into Ravine located in a very prestigious neighborhood credit valley community surrounded by luxurious detached homes. Northeast Facing, Full of sunlight.9' feet ceiling, upgraded kitchen with full size pantry, granite countertop, stainless steels appliances with contemporary modern elevation w/large size windows throughout the home. Walk to Brampton Transit, Direct bus to GOSTATION, Algoma University, Bramalea city center & connections to Sheridan College and York University. Walk to all amenities such as Chalo fresco, no frills, banks, pharmacy and medical centers. close to highways 407 &401.walk to temples & parks. across the street daycare lullaboo nursery and childcare center. 2Laundry ( one in basement and one on 3rd floor). Rental Income $5100 per month. Great for ( first time ) buyer who wants to stay upstairs and rent out basement for $1800 current rent. (id:41954)
Property Details
| MLS® Number | W12280876 |
| Property Type | Single Family |
| Community Name | Credit Valley |
| Amenities Near By | Park, Public Transit, Schools |
| Equipment Type | Water Heater - Gas, Water Heater |
| Features | Ravine |
| Parking Space Total | 2 |
| Rental Equipment Type | Water Heater - Gas, Water Heater |
| Structure | Deck |
| View Type | City View, Valley View |
Building
| Bathroom Total | 5 |
| Bedrooms Above Ground | 4 |
| Bedrooms Below Ground | 1 |
| Bedrooms Total | 5 |
| Age | 0 To 5 Years |
| Appliances | Dishwasher, Dryer, Stove, Washer, Refrigerator |
| Basement Development | Finished |
| Basement Type | N/a (finished) |
| Construction Style Attachment | Attached |
| Cooling Type | Central Air Conditioning |
| Exterior Finish | Brick |
| Flooring Type | Ceramic, Hardwood, Carpeted |
| Foundation Type | Concrete |
| Half Bath Total | 2 |
| Heating Fuel | Natural Gas |
| Heating Type | Forced Air |
| Stories Total | 3 |
| Size Interior | 2000 - 2500 Sqft |
| Type | Row / Townhouse |
| Utility Water | Municipal Water |
Parking
| Attached Garage | |
| Garage |
Land
| Acreage | No |
| Land Amenities | Park, Public Transit, Schools |
| Sewer | Sanitary Sewer |
| Size Depth | 82 Ft ,2 In |
| Size Frontage | 24 Ft ,1 In |
| Size Irregular | 24.1 X 82.2 Ft |
| Size Total Text | 24.1 X 82.2 Ft |
| Zoning Description | Single Family Residential |
Rooms
| Level | Type | Length | Width | Dimensions |
|---|---|---|---|---|
| Basement | Bedroom 5 | 3.62 m | 2.74 m | 3.62 m x 2.74 m |
| Main Level | Eating Area | 3.53 m | 4.26 m | 3.53 m x 4.26 m |
| Main Level | Kitchen | 2.71 m | 3.96 m | 2.71 m x 3.96 m |
| Main Level | Living Room | 5.88 m | 5.18 m | 5.88 m x 5.18 m |
| Upper Level | Primary Bedroom | 4.45 m | 3.65 m | 4.45 m x 3.65 m |
| Upper Level | Bedroom 2 | 2.89 m | 3.65 m | 2.89 m x 3.65 m |
| Upper Level | Bedroom 3 | 2.92 m | 3.04 m | 2.92 m x 3.04 m |
| Ground Level | Bedroom 4 | 3.41 m | 2.77 m | 3.41 m x 2.77 m |
Utilities
| Cable | Available |
| Electricity | Installed |
| Sewer | Installed |
https://www.realtor.ca/real-estate/28597201/2-queenpost-drive-brampton-credit-valley-credit-valley
Interested?
Contact us for more information
