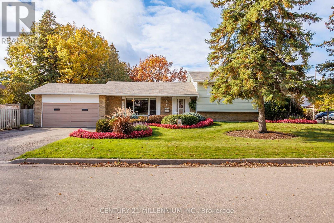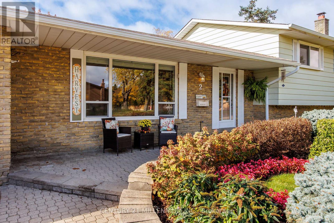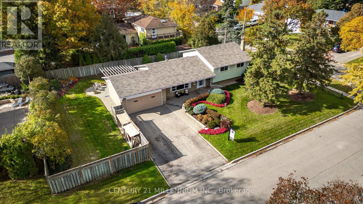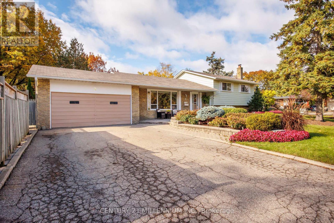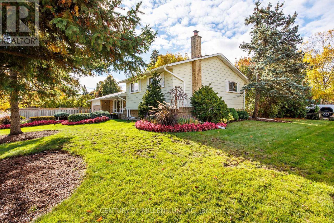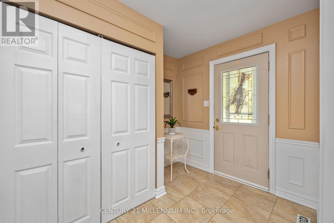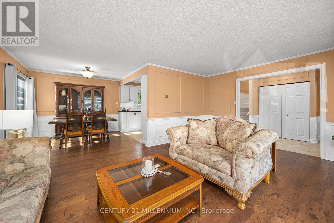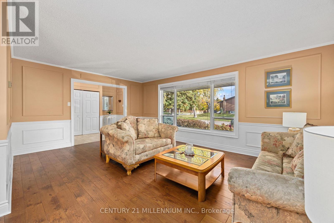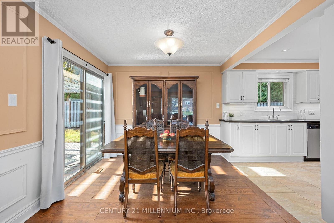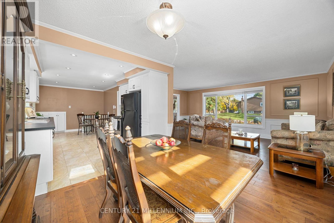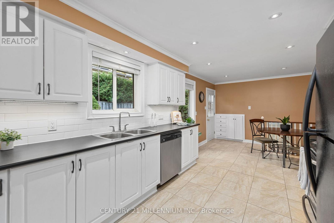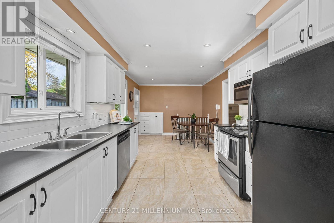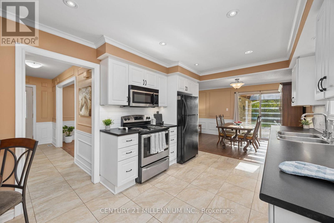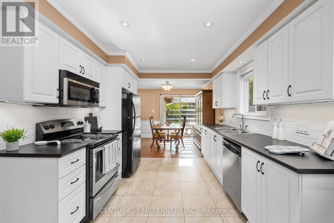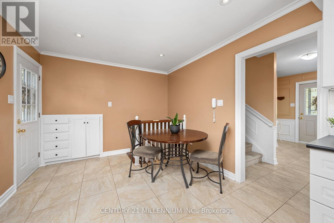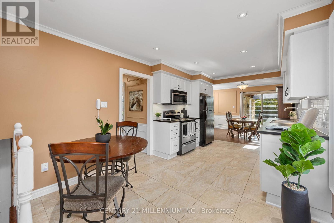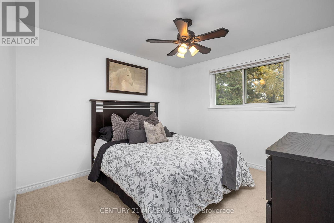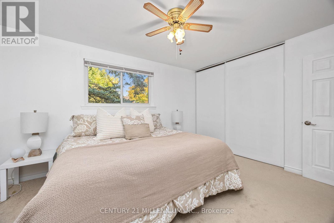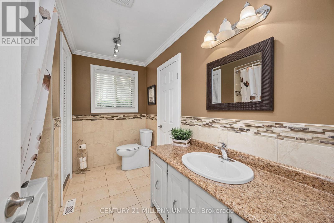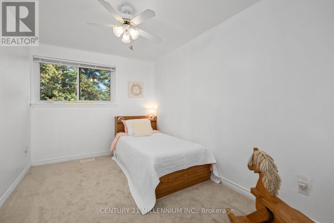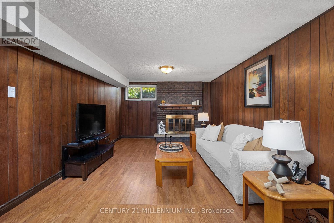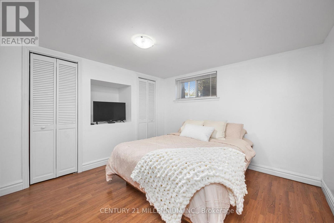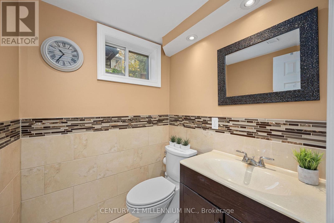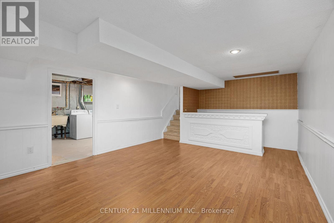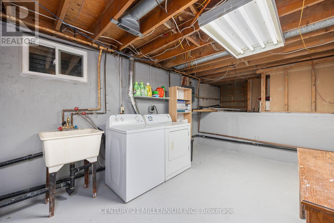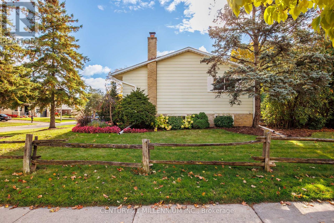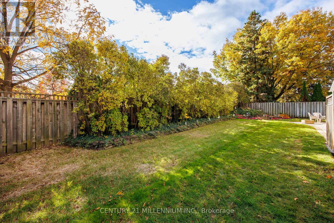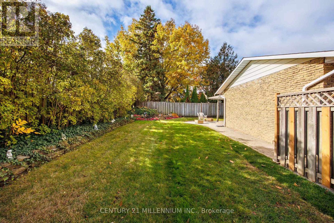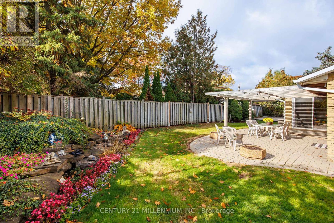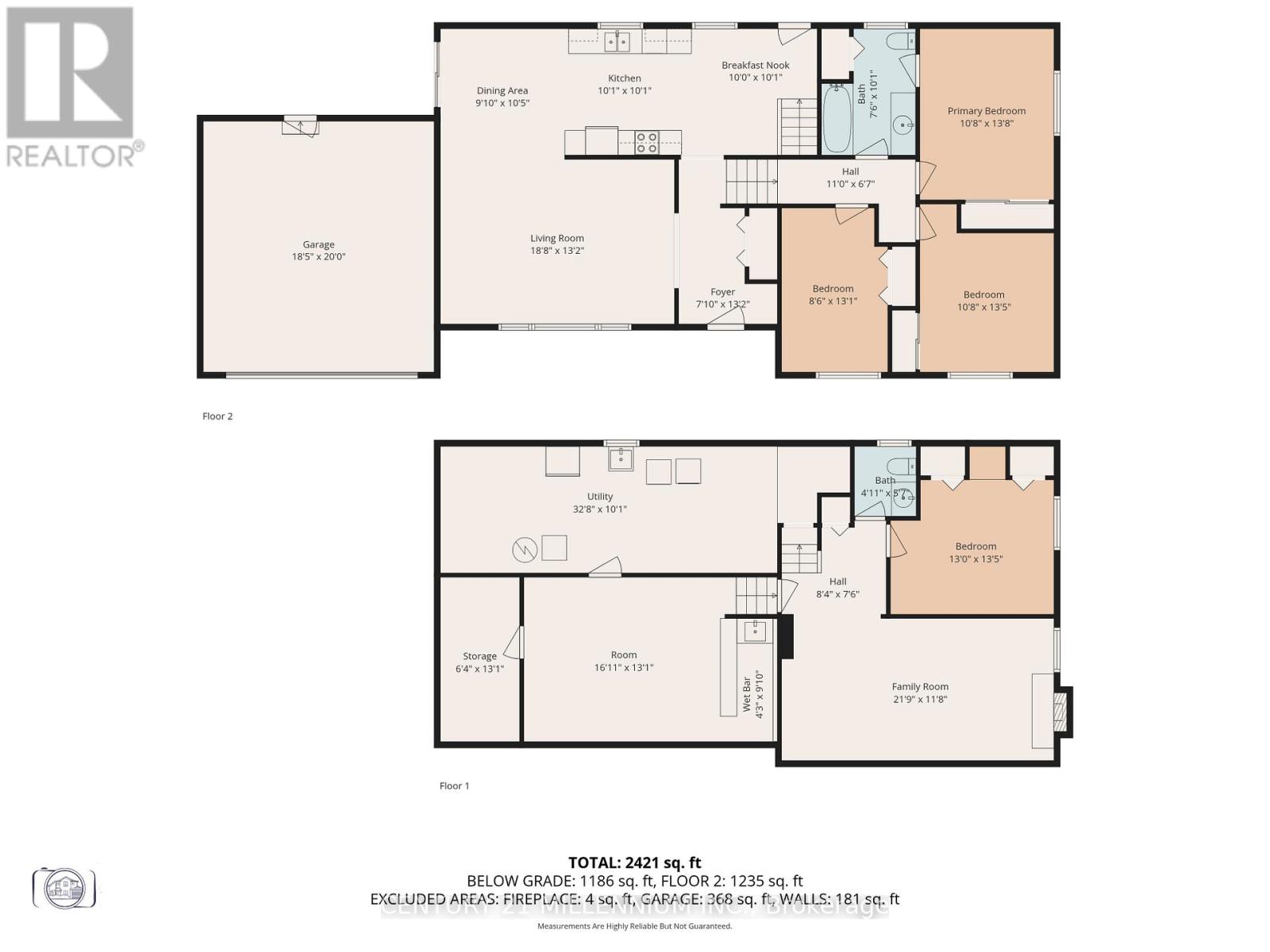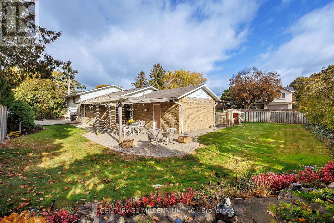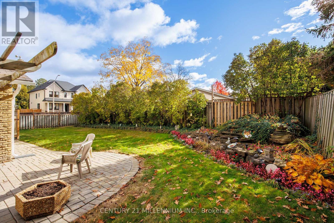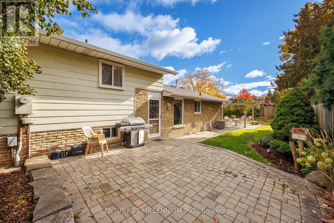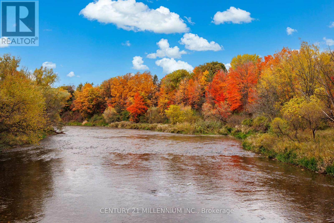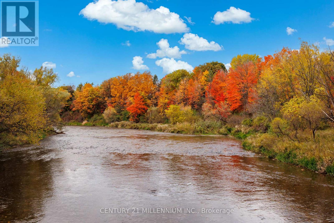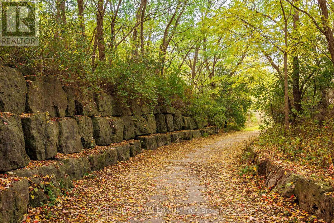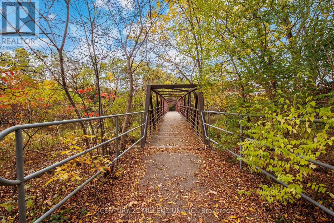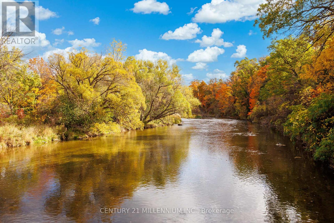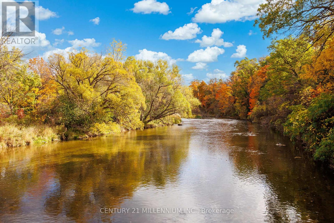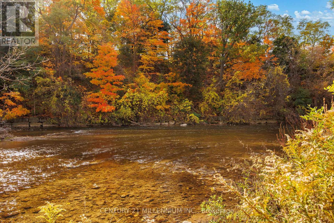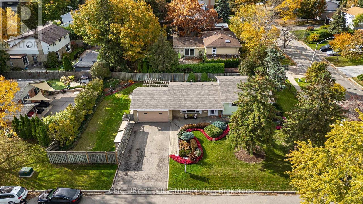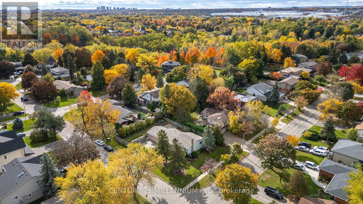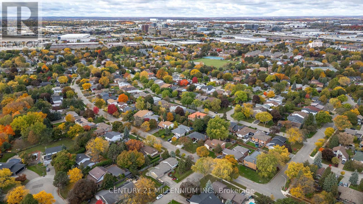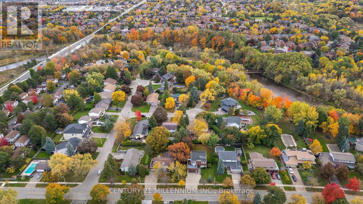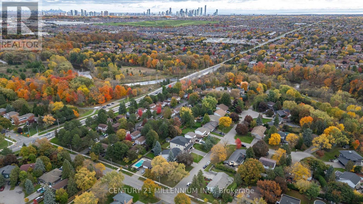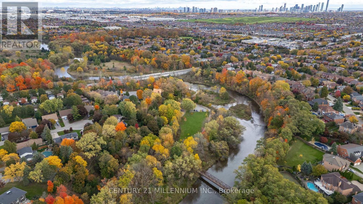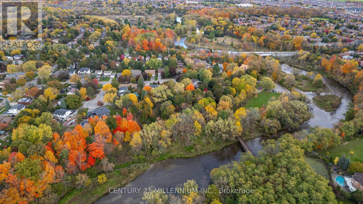4 Bedroom
2 Bathroom
1100 - 1500 sqft
Fireplace
Central Air Conditioning
Forced Air
Landscaped
$1,399,000
Welcome to 2 Pine Cliff Drive, a charming 3+1 bedroom sidesplit located on one of Streetsville's hidden gem courts. This beautifully maintained 2420 square foot home (including lower level) home sits on a generous 75 x 110 ft lot with lush landscaping and features an updated open-concept kitchen, new hardwood floors on the main level, and recent upgrades including a new roof and eaves. All bedrooms are generous in size, providing comfort and flexibility for family living. The finished basement offers additional living space with a cozy rec room, extra bedroom, and a unique finished recreation room - the perfect bonus area for storage, play, or a home office. The street also boasts direct trail access at the bottom of the court, ideal for walks, cycling, or enjoying nature right outside your door. Enjoy a prime location just steps from top-rated schools, parks, and the vibrant Streetsville village with its shops, cafés, and GO station. A wonderful opportunity to move into one of Mississauga's most desirable family neighbourhoods. (id:41954)
Property Details
|
MLS® Number
|
W12481826 |
|
Property Type
|
Single Family |
|
Community Name
|
Streetsville |
|
Equipment Type
|
Water Heater |
|
Features
|
Cul-de-sac |
|
Parking Space Total
|
6 |
|
Rental Equipment Type
|
Water Heater |
|
Structure
|
Porch |
Building
|
Bathroom Total
|
2 |
|
Bedrooms Above Ground
|
3 |
|
Bedrooms Below Ground
|
1 |
|
Bedrooms Total
|
4 |
|
Age
|
51 To 99 Years |
|
Appliances
|
All, Window Coverings |
|
Basement Development
|
Finished |
|
Basement Type
|
N/a (finished) |
|
Construction Style Attachment
|
Detached |
|
Construction Style Split Level
|
Sidesplit |
|
Cooling Type
|
Central Air Conditioning |
|
Exterior Finish
|
Brick, Vinyl Siding |
|
Fireplace Present
|
Yes |
|
Fireplace Total
|
1 |
|
Fireplace Type
|
Woodstove |
|
Flooring Type
|
Hardwood, Carpeted |
|
Foundation Type
|
Concrete |
|
Heating Fuel
|
Natural Gas |
|
Heating Type
|
Forced Air |
|
Size Interior
|
1100 - 1500 Sqft |
|
Type
|
House |
|
Utility Water
|
Municipal Water |
Parking
Land
|
Acreage
|
No |
|
Fence Type
|
Fenced Yard |
|
Landscape Features
|
Landscaped |
|
Sewer
|
Sanitary Sewer |
|
Size Depth
|
110 Ft |
|
Size Frontage
|
75 Ft |
|
Size Irregular
|
75 X 110 Ft |
|
Size Total Text
|
75 X 110 Ft |
Rooms
| Level |
Type |
Length |
Width |
Dimensions |
|
Second Level |
Bedroom |
3.25 m |
4.17 m |
3.25 m x 4.17 m |
|
Second Level |
Bedroom 2 |
3.25 m |
4.09 m |
3.25 m x 4.09 m |
|
Second Level |
Bedroom 3 |
2.6 m |
4 m |
2.6 m x 4 m |
|
Second Level |
Bathroom |
2.29 m |
3.07 m |
2.29 m x 3.07 m |
|
Basement |
Games Room |
5.16 m |
4 m |
5.16 m x 4 m |
|
Basement |
Utility Room |
10 m |
3.07 m |
10 m x 3.07 m |
|
Lower Level |
Bedroom 4 |
3.96 m |
4.09 m |
3.96 m x 4.09 m |
|
Lower Level |
Living Room |
6.63 m |
3.56 m |
6.63 m x 3.56 m |
|
Main Level |
Living Room |
5.69 m |
4.01 m |
5.69 m x 4.01 m |
|
Main Level |
Dining Room |
3 m |
3.18 m |
3 m x 3.18 m |
|
Main Level |
Kitchen |
6.13 m |
3.07 m |
6.13 m x 3.07 m |
https://www.realtor.ca/real-estate/29031981/2-pine-cliff-drive-mississauga-streetsville-streetsville
