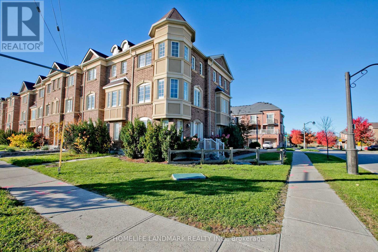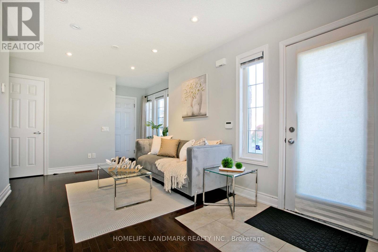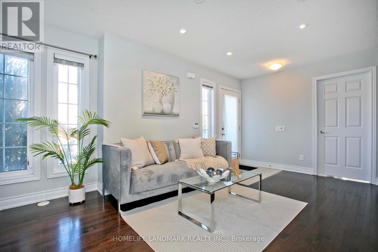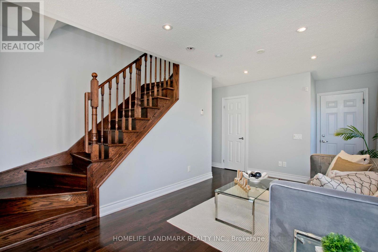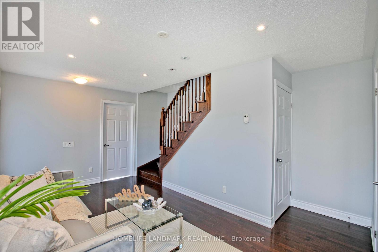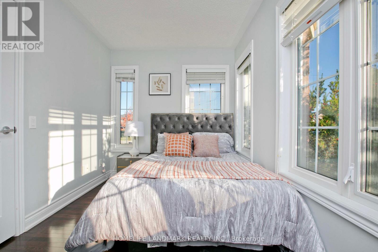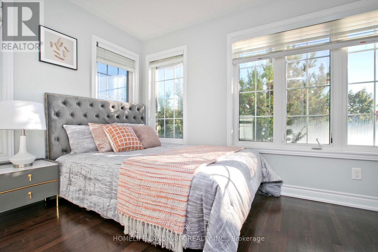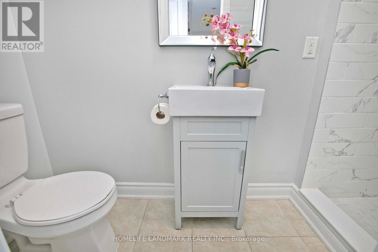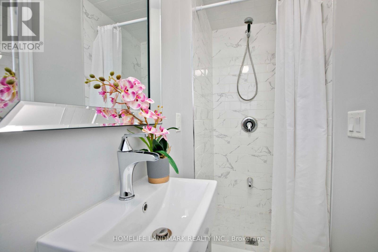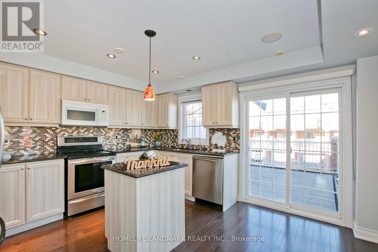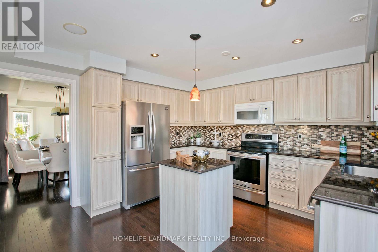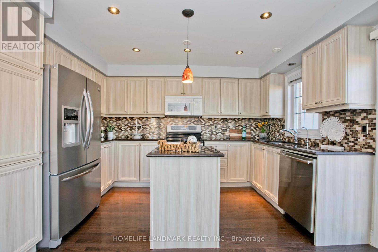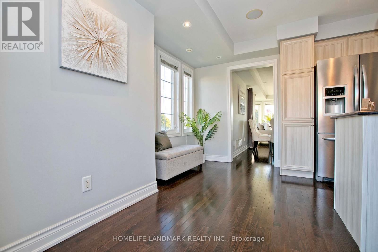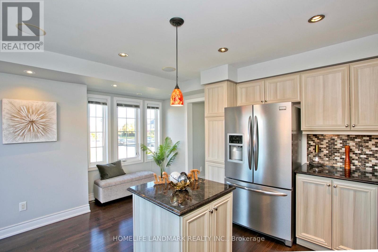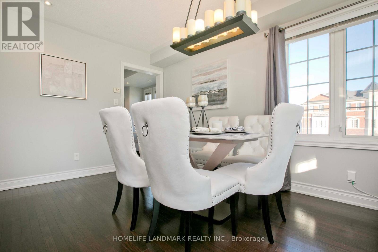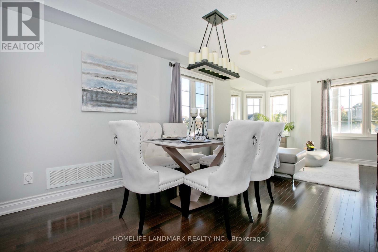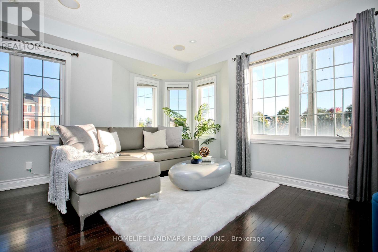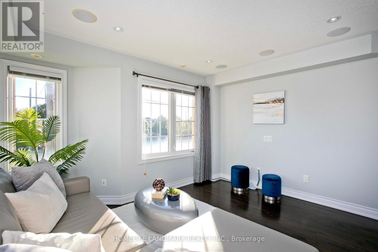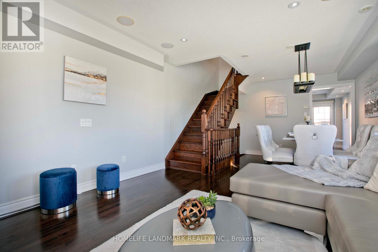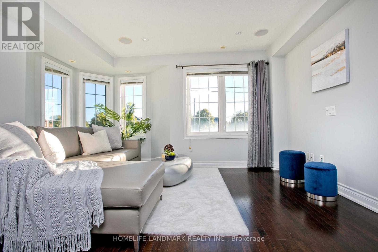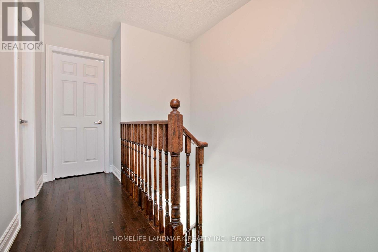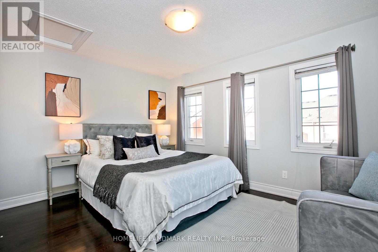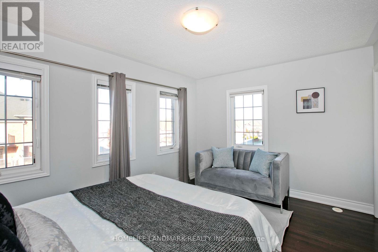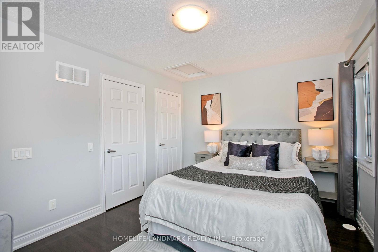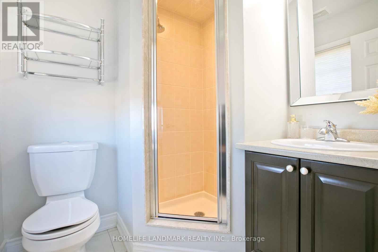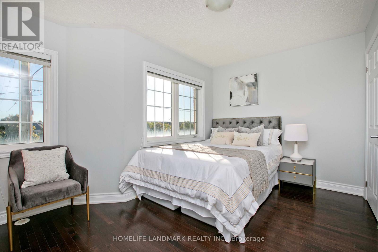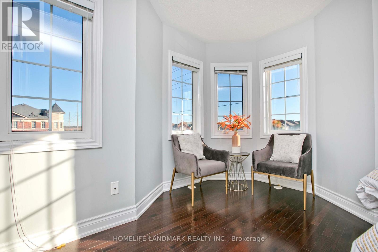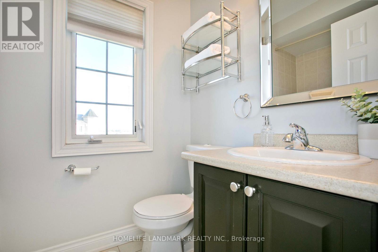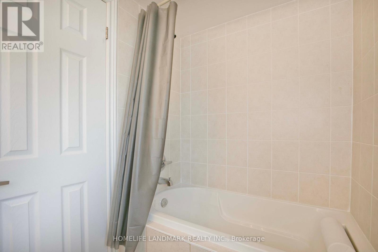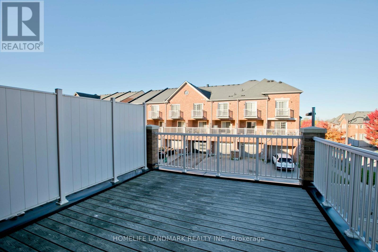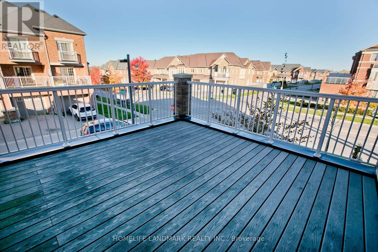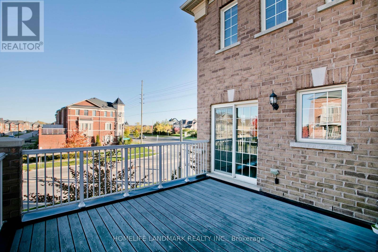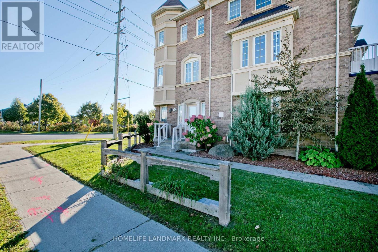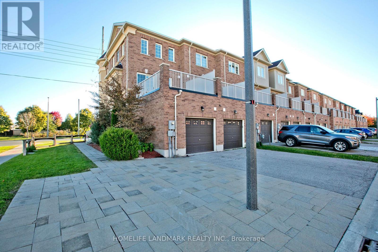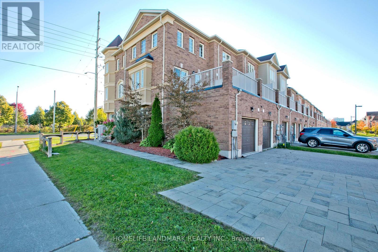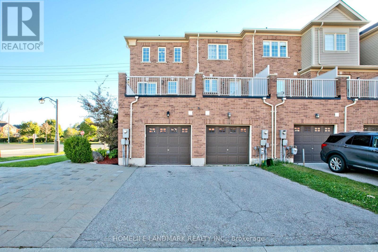2 Percy Reesor Street Markham (Berczy), Ontario L6C 0M7
3 Bedroom
3 Bathroom
1100 - 1500 sqft
Central Air Conditioning
Forced Air
$799,000
Top top school ! 4 parking space ! Gorgeous 3 Bedroom Freehold Corner End Unit Townhouse Built By Aspen Ridge Homes With Tons Of Upgrades!Hardwood Flrs,Pot Lights,Surround Sound System In Lr & Kitchen,Granite Countertop In Kit & Much More! Direct Access To Garage,W/O From Kit To A Spacious Deck W/Gas Line For Bbq.Located In Top Ranked Stonebridge P.S. & Pierre Elliott Trudeau H.S. Zone,Parks,Community Centre,Shopping,404/407,Go Station & Transit.Shows 10+++** (id:41954)
Property Details
| MLS® Number | N12470989 |
| Property Type | Single Family |
| Community Name | Berczy |
| Amenities Near By | Place Of Worship, Public Transit, Schools |
| Community Features | Community Centre |
| Equipment Type | Water Heater |
| Features | Carpet Free |
| Parking Space Total | 4 |
| Rental Equipment Type | Water Heater |
Building
| Bathroom Total | 3 |
| Bedrooms Above Ground | 3 |
| Bedrooms Total | 3 |
| Age | 6 To 15 Years |
| Appliances | Dishwasher, Dryer, Microwave, Stove, Washer, Window Coverings, Refrigerator |
| Basement Development | Unfinished |
| Basement Type | N/a (unfinished) |
| Construction Style Attachment | Attached |
| Cooling Type | Central Air Conditioning |
| Exterior Finish | Brick |
| Flooring Type | Hardwood |
| Foundation Type | Concrete |
| Heating Fuel | Natural Gas |
| Heating Type | Forced Air |
| Stories Total | 3 |
| Size Interior | 1100 - 1500 Sqft |
| Type | Row / Townhouse |
| Utility Water | Municipal Water |
Parking
| Attached Garage | |
| Garage |
Land
| Acreage | No |
| Land Amenities | Place Of Worship, Public Transit, Schools |
| Sewer | Sanitary Sewer |
| Size Depth | 63 Ft ,4 In |
| Size Frontage | 35 Ft ,4 In |
| Size Irregular | 35.4 X 63.4 Ft ; As Per Mpac |
| Size Total Text | 35.4 X 63.4 Ft ; As Per Mpac |
| Zoning Description | Residential |
Rooms
| Level | Type | Length | Width | Dimensions |
|---|---|---|---|---|
| Second Level | Dining Room | 3.68 m | 6.18 m | 3.68 m x 6.18 m |
| Second Level | Living Room | 3.68 m | 6.18 m | 3.68 m x 6.18 m |
| Second Level | Kitchen | 3.99 m | 3.84 m | 3.99 m x 3.84 m |
| Third Level | Primary Bedroom | 3.99 m | 3.04 m | 3.99 m x 3.04 m |
| Third Level | Bedroom 2 | 3.68 m | 2.46 m | 3.68 m x 2.46 m |
| Main Level | Den | 3.1 m | 5.51 m | 3.1 m x 5.51 m |
| Main Level | Bedroom 3 | 3.1 m | 3.35 m | 3.1 m x 3.35 m |
https://www.realtor.ca/real-estate/29008288/2-percy-reesor-street-markham-berczy-berczy
Interested?
Contact us for more information
