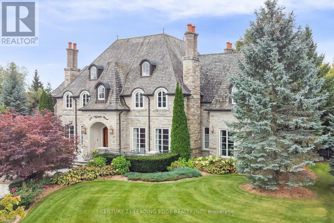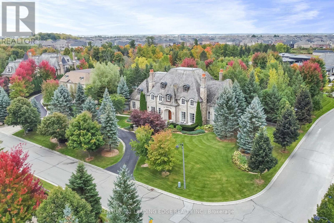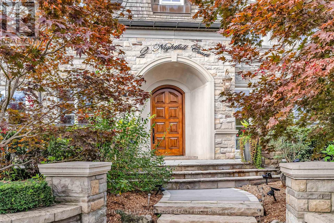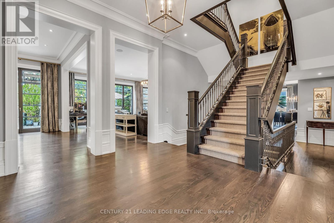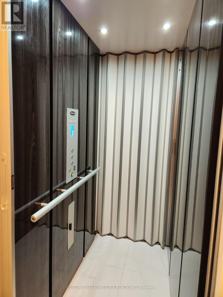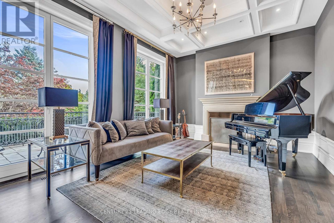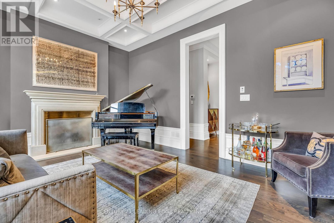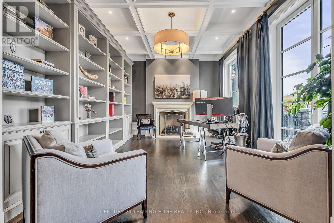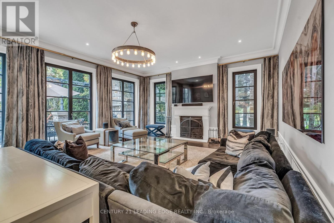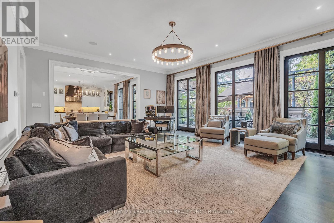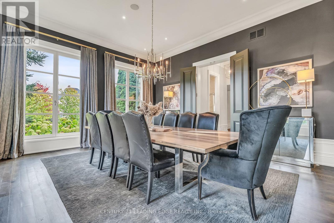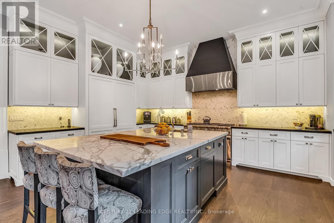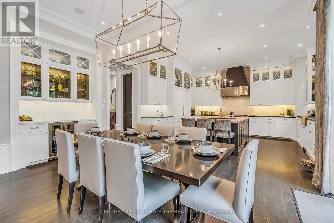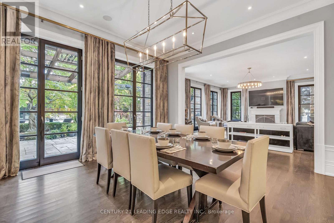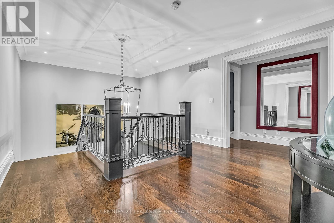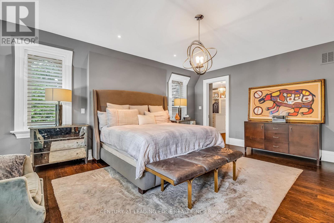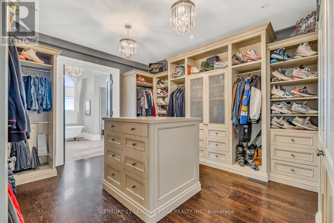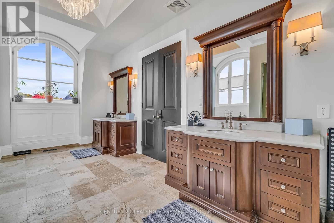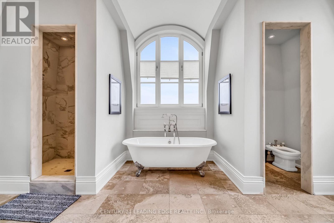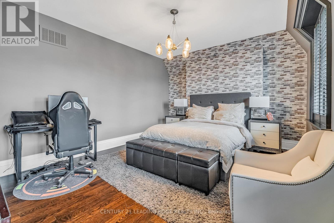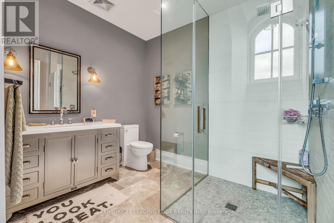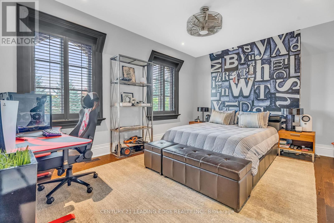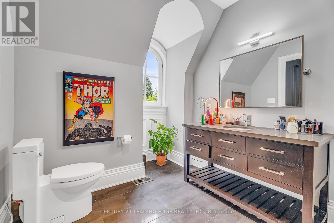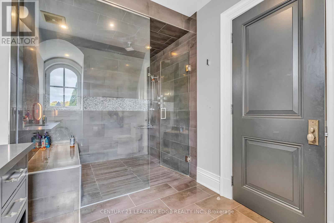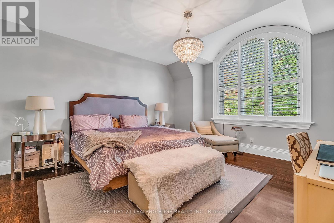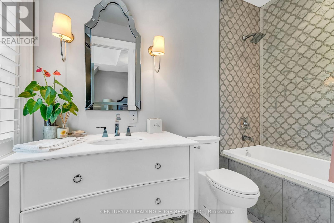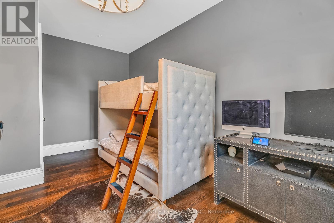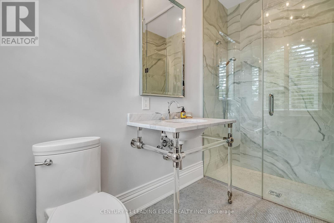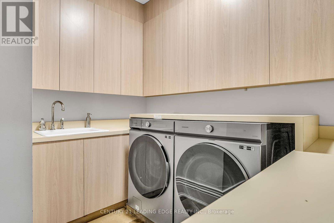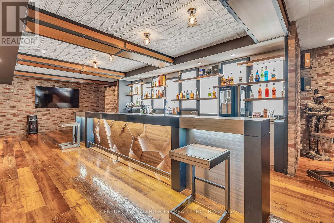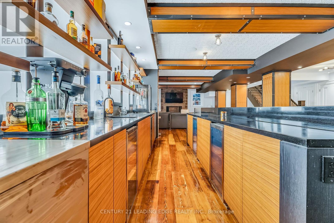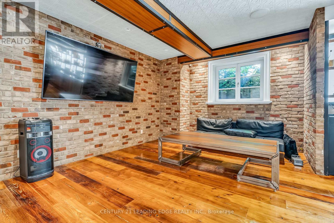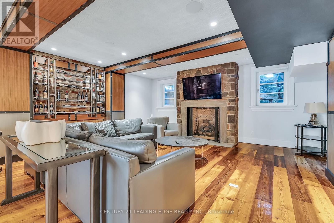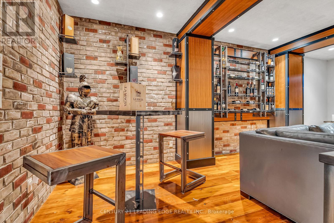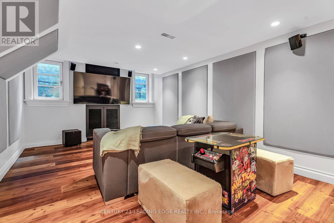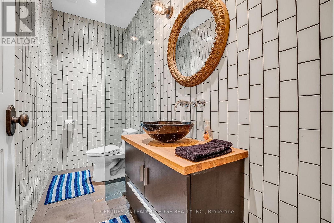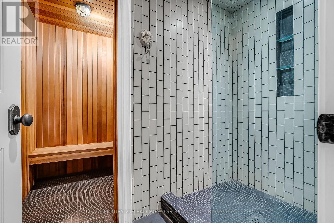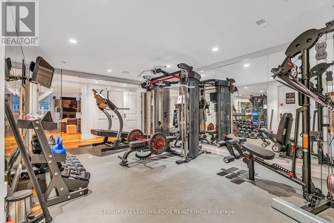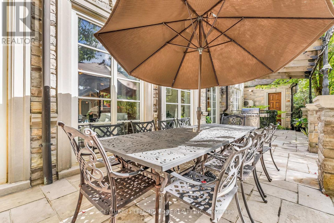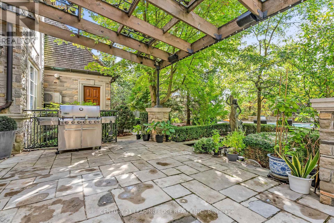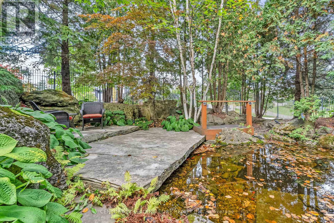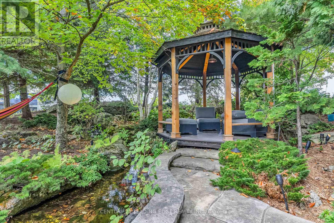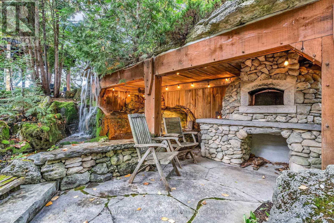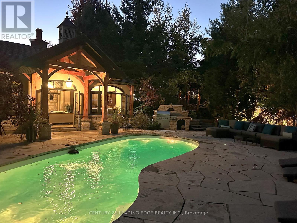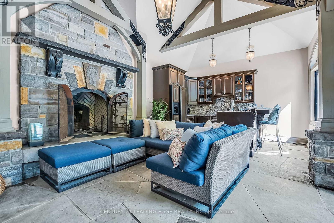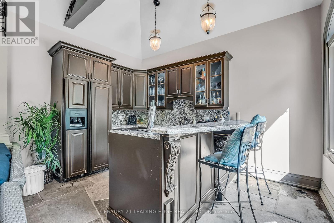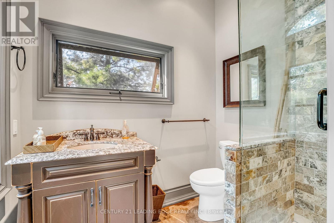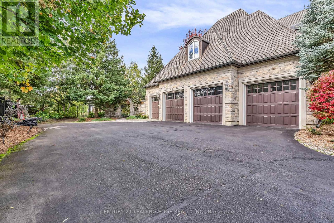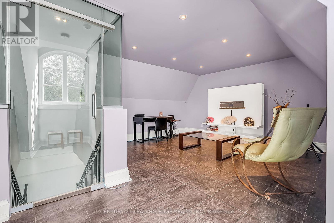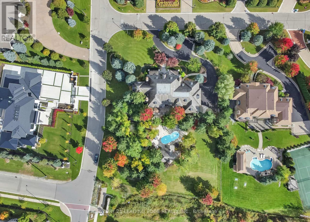5 Bedroom
8 Bathroom
5000 - 100000 sqft
Fireplace
Inground Pool
Central Air Conditioning
Forced Air
$5,880,000
Priced to Sell, For the Most Discerning Professional, Athlete or Celebrity, This Majestic Mansion is Situated on 1+ Acre, With Over 10,000 square feet of finished space, Exceptional Resort-Style Magazine Featured Landscaping, Designed for Those who Demand the Very Best, this Estate offers a Lifestyle of Distinction Nestled in Kleinberg's Prestigious and Exclusive Enclave, This Home has 5 Generous Bedrooms with Ensuite's, A Private Elevator for Ultimate Convenience, Outstanding Finishes Throughout, Black Window Frames,, A Massive Chef Inspired Kitchen that flows effortlessly into a sunlit Breakfast Area and Opulent Family Room, Coffee/Bar Counter, Carrara Marble Counters in Kitchen, Pot lights, Hardwood Floors Throughout, Extra Large Baseboards, Many Large Sunlit Windows and French Doors Throughout Main Floor, Waffle Ceilings, Elegant Lighting, Massive Dining Room with Full Windows on 3 Sides, Fully Finished Basement with an Ultra Modern and Custom 19 foot Bar with Back Wall Lighting, 2 Sitting Areas and Built-in Wine Shelving For Hosting Parties, Sound Proof Games Room with Surround Sound, Large Wine Cellar, Glass Enclosed Exercise Room, Sauna and Shower, 3 Piece Bathroom, Backyard Boasts a Saltwater Pool, Hot tub, Cabana with Kitchen (Fridge, Dishwasher and Beer Dispenser), Lounge Area with a Wood burning Fireplace, and a 2 pc Bathroom, 2 Barbeques, Large Patio, Pergola, Extensive use of Flagstone , Wood Burning Pizza Oven, Exquisite Grounds Featuring Ponds and Cascading Waterfalls, Gazebo, Plenty of Niches to Relax in, Whether its a summer afternoon with family or a sunset cocktail with friends, every inch of the grounds is designed to elevate your lifestyle, 4 Car Garage With Epoxy Floors, Separate Glass Enclosed Loft/Man's Cave in Mezzanine over the Garage has a Kitchenette and Lounge area with ceramic floors, Wall Heater and Pot Lights, Cedar Shingles, Located Just Minutes to prestigious Downtown Kleinberg, Must be Seen to be Appreciated. (id:41954)
Property Details
|
MLS® Number
|
N12349420 |
|
Property Type
|
Single Family |
|
Community Name
|
Kleinburg |
|
Features
|
Carpet Free, Gazebo, Sauna |
|
Parking Space Total
|
22 |
|
Pool Type
|
Inground Pool |
Building
|
Bathroom Total
|
8 |
|
Bedrooms Above Ground
|
5 |
|
Bedrooms Total
|
5 |
|
Age
|
16 To 30 Years |
|
Amenities
|
Fireplace(s) |
|
Appliances
|
Central Vacuum, Water Heater, Garage Door Opener Remote(s), All, Barbeque, Dishwasher, Garage Door Opener, Oven, Sauna, Window Coverings, Refrigerator |
|
Basement Development
|
Finished |
|
Basement Type
|
N/a (finished) |
|
Construction Style Attachment
|
Detached |
|
Cooling Type
|
Central Air Conditioning |
|
Exterior Finish
|
Brick, Stone |
|
Fireplace Present
|
Yes |
|
Fireplace Total
|
6 |
|
Fireplace Type
|
Woodstove |
|
Flooring Type
|
Hardwood, Ceramic |
|
Half Bath Total
|
3 |
|
Heating Fuel
|
Natural Gas |
|
Heating Type
|
Forced Air |
|
Stories Total
|
2 |
|
Size Interior
|
5000 - 100000 Sqft |
|
Type
|
House |
|
Utility Power
|
Generator |
|
Utility Water
|
Municipal Water |
Parking
Land
|
Acreage
|
No |
|
Fence Type
|
Fully Fenced |
|
Sewer
|
Septic System |
|
Size Depth
|
267 Ft ,10 In |
|
Size Frontage
|
173 Ft ,10 In |
|
Size Irregular
|
173.9 X 267.9 Ft |
|
Size Total Text
|
173.9 X 267.9 Ft |
Rooms
| Level |
Type |
Length |
Width |
Dimensions |
|
Second Level |
Primary Bedroom |
6.06 m |
5.3 m |
6.06 m x 5.3 m |
|
Second Level |
Bedroom 2 |
4.82 m |
3.41 m |
4.82 m x 3.41 m |
|
Second Level |
Bedroom 3 |
4.95 m |
4.57 m |
4.95 m x 4.57 m |
|
Second Level |
Bedroom 4 |
5.05 m |
3.9 m |
5.05 m x 3.9 m |
|
Second Level |
Bedroom 5 |
5.07 m |
3.91 m |
5.07 m x 3.91 m |
|
Basement |
Recreational, Games Room |
16.68 m |
6.78 m |
16.68 m x 6.78 m |
|
Basement |
Exercise Room |
6.59 m |
3.73 m |
6.59 m x 3.73 m |
|
Basement |
Media |
6.56 m |
3.7 m |
6.56 m x 3.7 m |
|
Upper Level |
Loft |
4.54 m |
4.19 m |
4.54 m x 4.19 m |
|
Upper Level |
Loft |
4.54 m |
4.2 m |
4.54 m x 4.2 m |
|
Ground Level |
Kitchen |
9.4 m |
5.41 m |
9.4 m x 5.41 m |
|
Ground Level |
Family Room |
7.52 m |
6.05 m |
7.52 m x 6.05 m |
|
Ground Level |
Dining Room |
5.87 m |
5.14 m |
5.87 m x 5.14 m |
|
Ground Level |
Living Room |
5.56 m |
3.9 m |
5.56 m x 3.9 m |
|
Ground Level |
Den |
5.57 m |
3.91 m |
5.57 m x 3.91 m |
https://www.realtor.ca/real-estate/28743953/2-nightfall-court-vaughan-kleinburg-kleinburg
