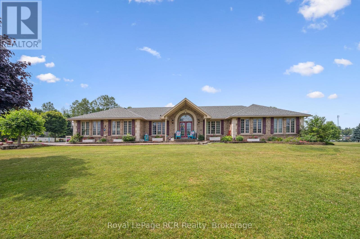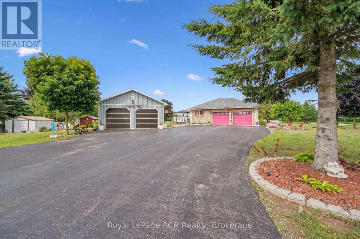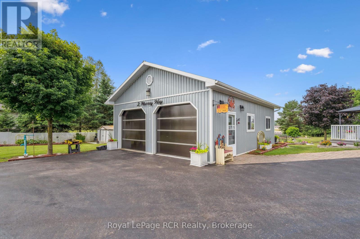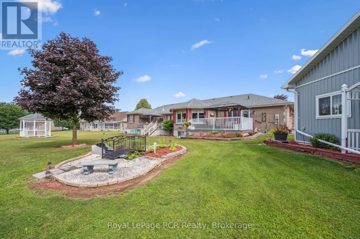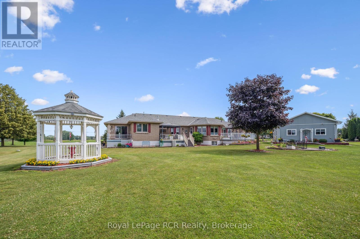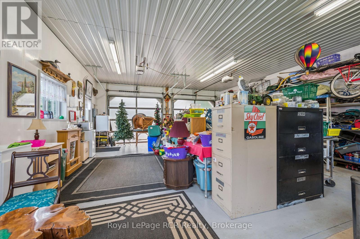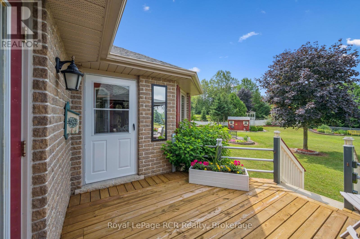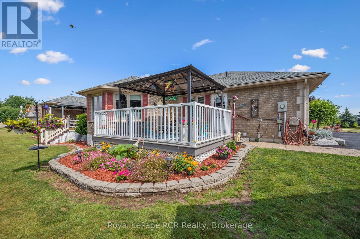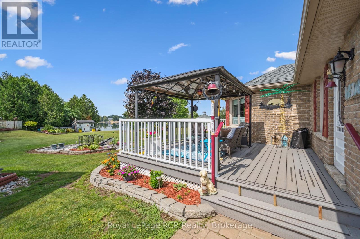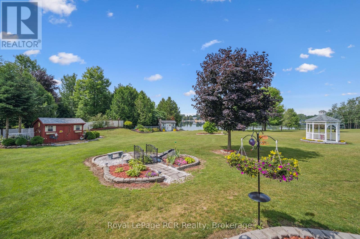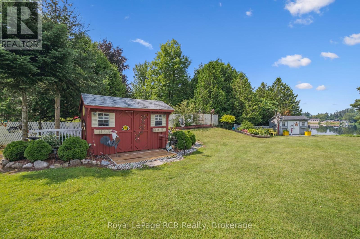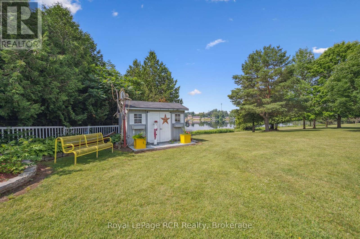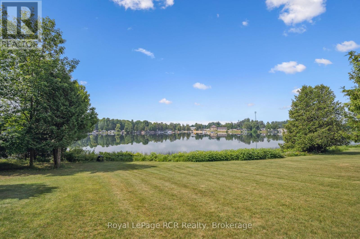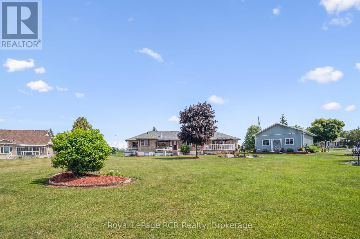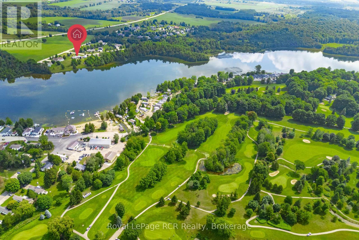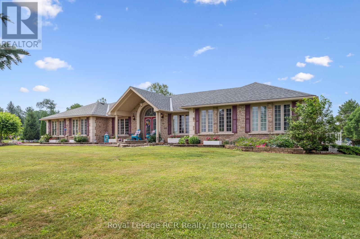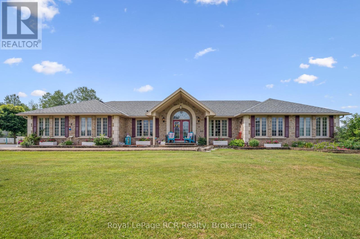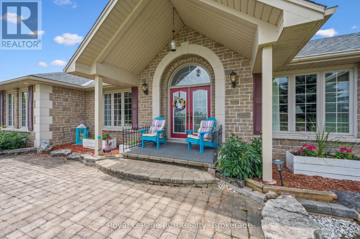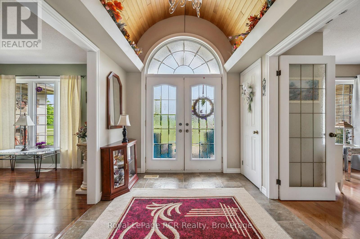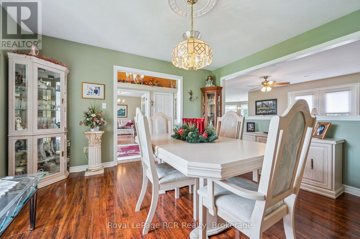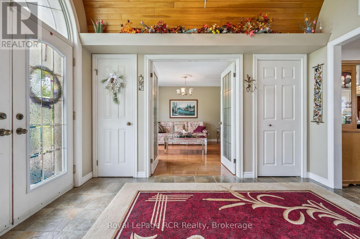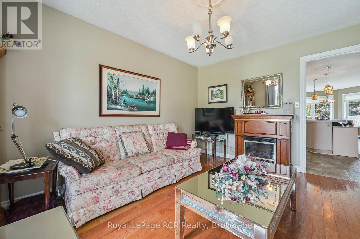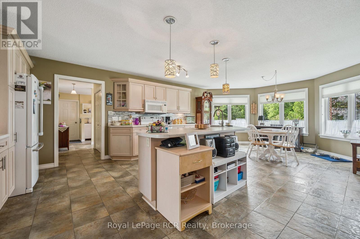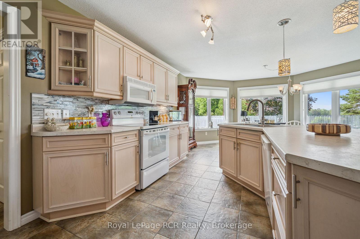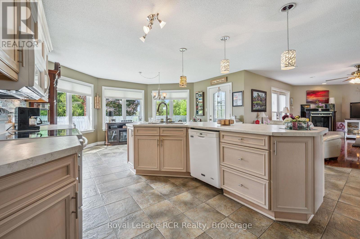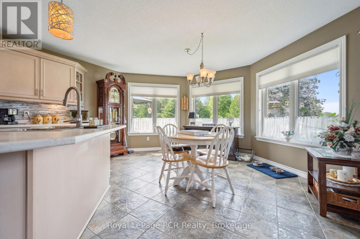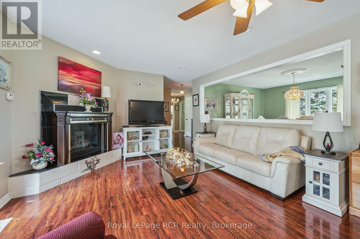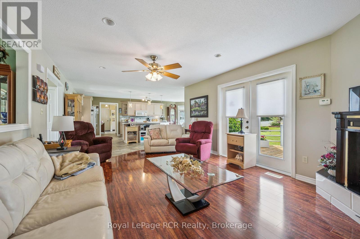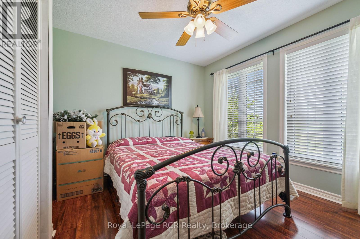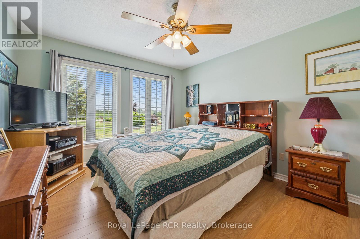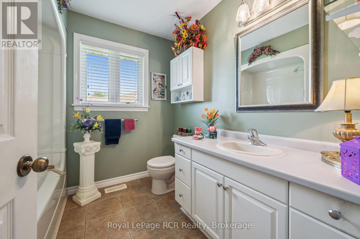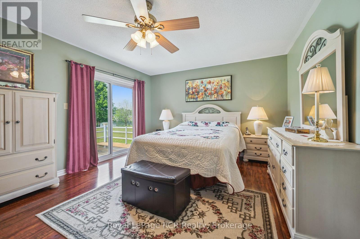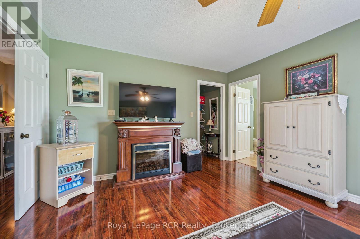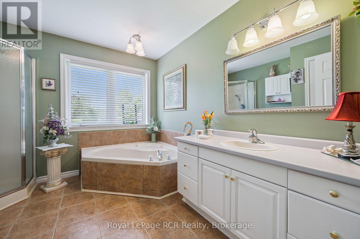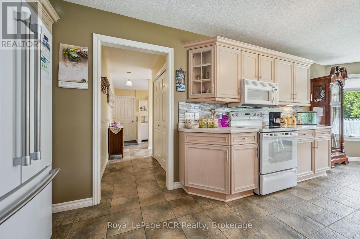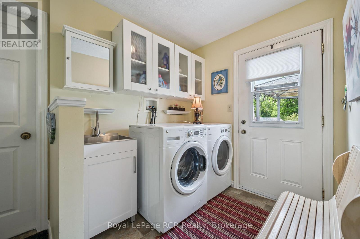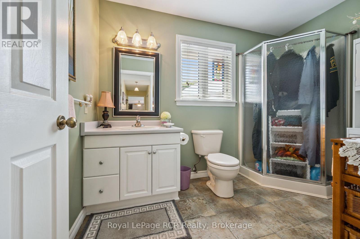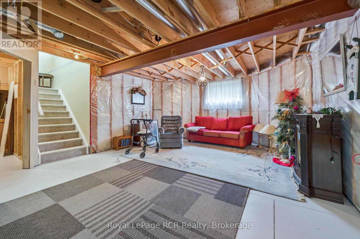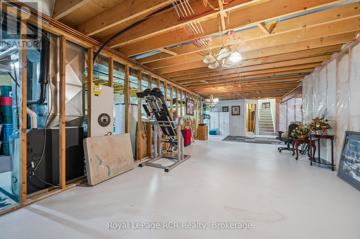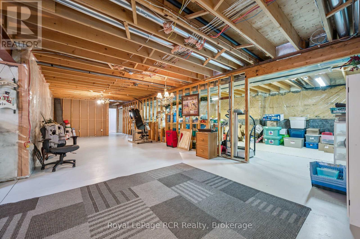2 Murray Way Minto, Ontario N0G 2L0
3 Bedroom
4 Bathroom
2000 - 2500 sqft
Bungalow
Fireplace
Central Air Conditioning
Forced Air
Waterfront
Landscaped
$1,099,000
Move Right In. Welcome to 2 Murray Way, Minto. This 3 + 2 bedroom, 4 bath, all stone bungalow checks all the boxes. Located in a rural estate subdivision, 2 minutes from Pike Lake 27 Hole golf course. This home features over 5,000 sq feet of living space, backing onto Pike Lake. Beautiful gardens, composite deck, 2 Gazebo's as well as a 24' X 32" shop for all your toys. Don't Miss this one. (id:41954)
Open House
This property has open houses!
September
27
Saturday
Starts at:
12:00 pm
Ends at:2:00 pm
Property Details
| MLS® Number | X12283059 |
| Property Type | Single Family |
| Community Name | Minto |
| Easement | Right Of Way, None |
| Equipment Type | Propane Tank |
| Parking Space Total | 8 |
| Rental Equipment Type | Propane Tank |
| Structure | Deck, Workshop |
| View Type | View Of Water, Unobstructed Water View |
| Water Front Name | Pike Lake |
| Water Front Type | Waterfront |
Building
| Bathroom Total | 4 |
| Bedrooms Above Ground | 3 |
| Bedrooms Total | 3 |
| Amenities | Fireplace(s) |
| Appliances | Garage Door Opener Remote(s), Central Vacuum, Dishwasher, Dryer, Microwave, Stove, Washer, Refrigerator |
| Architectural Style | Bungalow |
| Basement Development | Partially Finished |
| Basement Type | Full (partially Finished) |
| Construction Style Attachment | Detached |
| Cooling Type | Central Air Conditioning |
| Exterior Finish | Brick |
| Fireplace Present | Yes |
| Fireplace Total | 2 |
| Foundation Type | Poured Concrete |
| Half Bath Total | 1 |
| Heating Fuel | Propane |
| Heating Type | Forced Air |
| Stories Total | 1 |
| Size Interior | 2000 - 2500 Sqft |
| Type | House |
| Utility Water | Municipal Water |
Parking
| Attached Garage | |
| Garage |
Land
| Access Type | Highway Access |
| Acreage | No |
| Landscape Features | Landscaped |
| Sewer | Septic System |
| Size Depth | 215 Ft |
| Size Frontage | 265 Ft |
| Size Irregular | 265 X 215 Ft |
| Size Total Text | 265 X 215 Ft |
Rooms
| Level | Type | Length | Width | Dimensions |
|---|---|---|---|---|
| Basement | Bathroom | 2.93 m | 2.68 m | 2.93 m x 2.68 m |
| Basement | Bedroom 4 | 3.69 m | 3.44 m | 3.69 m x 3.44 m |
| Basement | Bedroom 5 | 7.41 m | 6 m | 7.41 m x 6 m |
| Basement | Recreational, Games Room | 11.73 m | 7.71 m | 11.73 m x 7.71 m |
| Basement | Other | 5.36 m | 3.96 m | 5.36 m x 3.96 m |
| Basement | Other | 13.93 m | 4.11 m | 13.93 m x 4.11 m |
| Basement | Other | 7.01 m | 1.67 m | 7.01 m x 1.67 m |
| Main Level | Bathroom | 3.05 m | 2.04 m | 3.05 m x 2.04 m |
| Main Level | Living Room | 4.15 m | 3.96 m | 4.15 m x 3.96 m |
| Main Level | Primary Bedroom | 5.24 m | 3.93 m | 5.24 m x 3.93 m |
| Main Level | Other | 2.77 m | 1.71 m | 2.77 m x 1.71 m |
| Main Level | Bathroom | 2.44 m | 2.17 m | 2.44 m x 2.17 m |
| Main Level | Bathroom | 3.32 m | 3.06 m | 3.32 m x 3.06 m |
| Main Level | Bedroom 2 | 4.11 m | 3.5 m | 4.11 m x 3.5 m |
| Main Level | Bedroom 3 | 4.08 m | 3.47 m | 4.08 m x 3.47 m |
| Main Level | Dining Room | 4.15 m | 4.11 m | 4.15 m x 4.11 m |
| Main Level | Family Room | 5.94 m | 4.11 m | 5.94 m x 4.11 m |
| Main Level | Foyer | 3.81 m | 2.47 m | 3.81 m x 2.47 m |
| Main Level | Kitchen | 7.77 m | 4.94 m | 7.77 m x 4.94 m |
| Main Level | Laundry Room | 3.11 m | 2.13 m | 3.11 m x 2.13 m |
https://www.realtor.ca/real-estate/28601083/2-murray-way-minto-minto
Interested?
Contact us for more information
