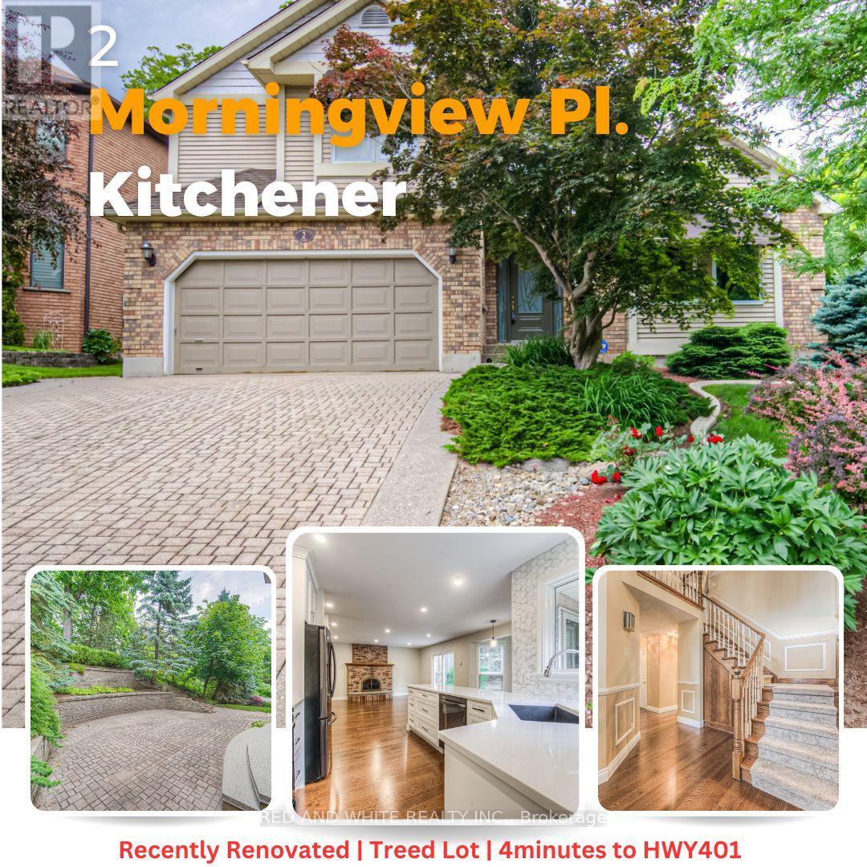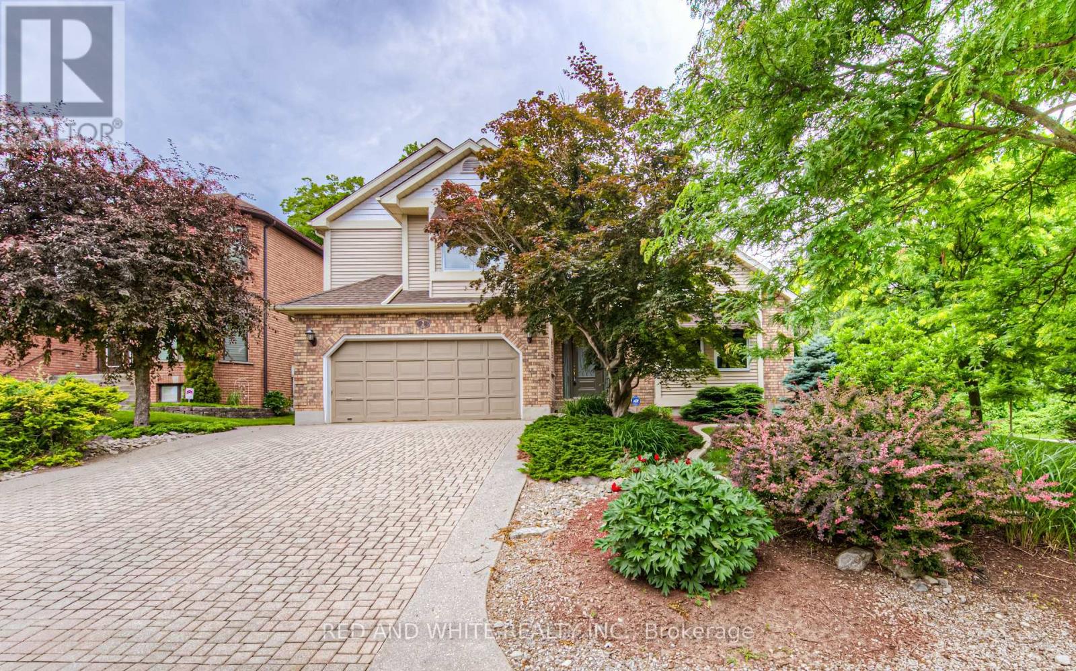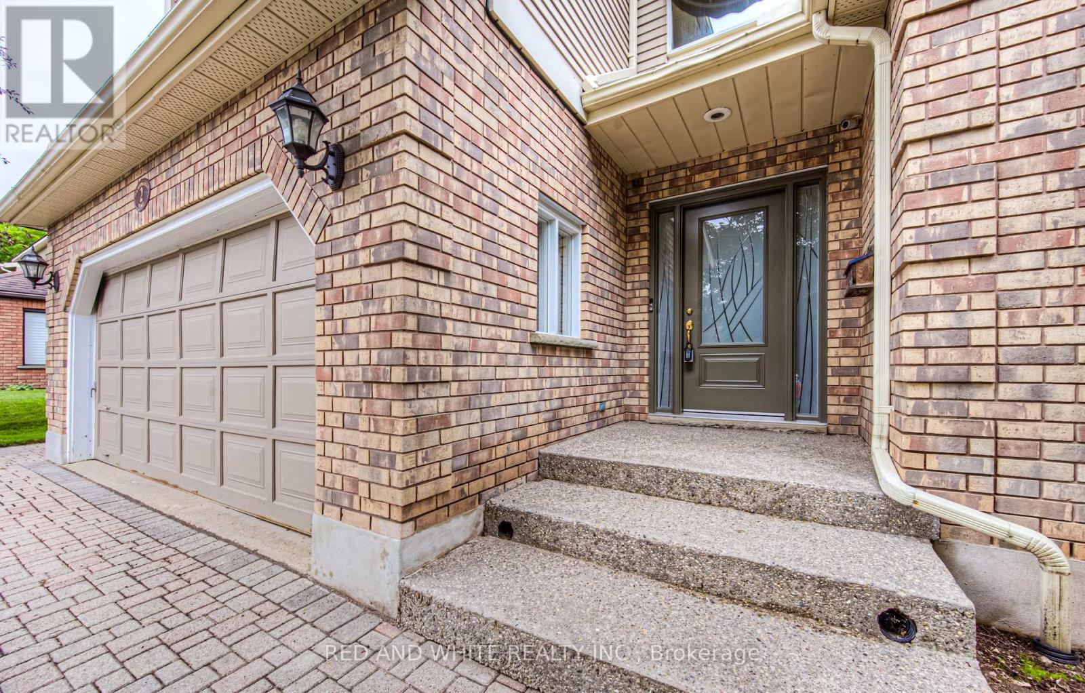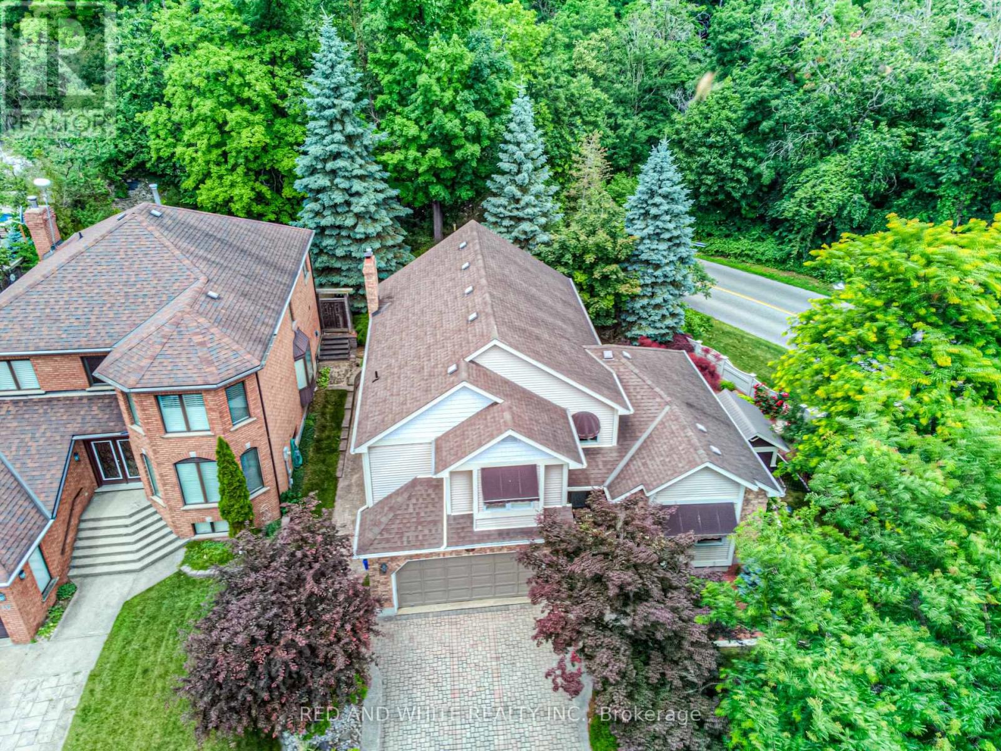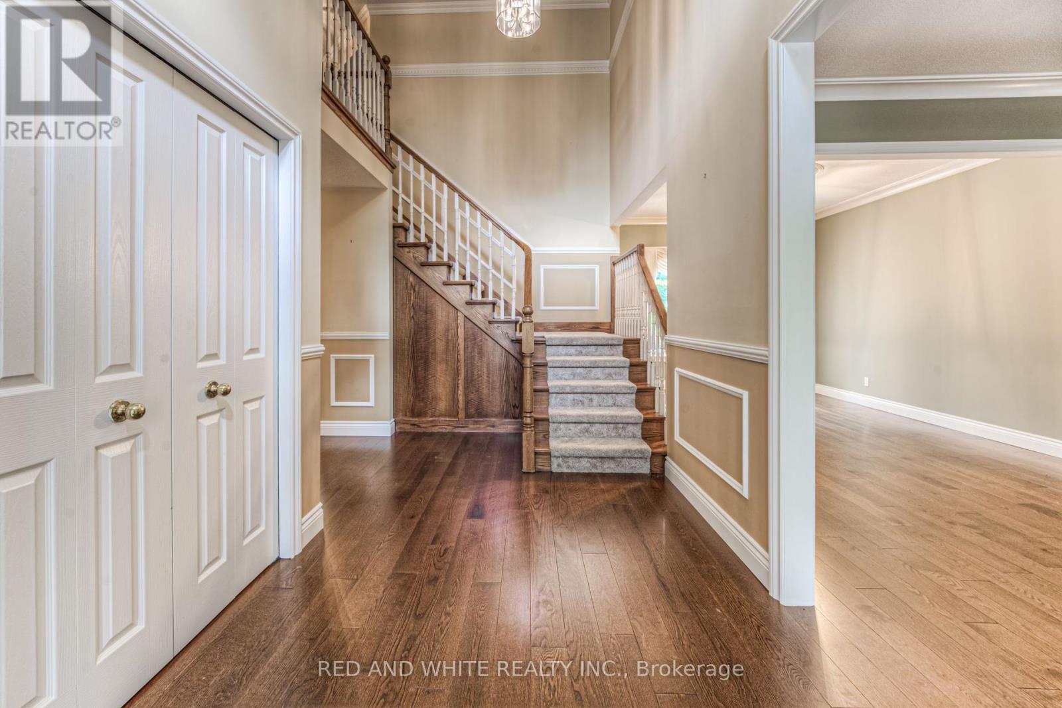5 Bedroom
4 Bathroom
2000 - 2500 sqft
Fireplace
Central Air Conditioning
Forced Air
$1,249,000
Welcome to 2 Morningview Place, a beautifully renovated 5-bedroom home tucked away on a quiet cul-de-sac surrounded by mature trees and upscale homes. This spacious property offers over 3,000 square feet of living space designed for both comfort and style. Large windows throughout the home invite natural light and views of the forested surroundings, while multiple natural gas fireplaces add warmth and character. The main floor features soaring ceilings and an open-to-above foyer that creates a grand, airy feelperfect for showcasing a tall Christmas tree during the holidays. The updated kitchen opens to a private patio, ideal for relaxing or entertaining outdoors, and the main floor laundry adds everyday convenience. Upstairs, the primary suite is a true retreat with a walk-in closet and a luxurious 5-piece ensuite complete with a soaker tub and a separate walk-in shower. Located just steps from peaceful forest trails and a short drive to the highway, this home offers the best of both worldsnatural beauty and everyday convenience. Whether youre hosting guests, enjoying a quiet night by the fire, or heading out for a walk in the woods, 2 Morningview Place is a rare opportunity to live in comfort and tranquility. (id:41954)
Property Details
|
MLS® Number
|
X12262022 |
|
Property Type
|
Single Family |
|
Amenities Near By
|
Place Of Worship |
|
Equipment Type
|
Water Heater |
|
Features
|
Cul-de-sac, Wooded Area, Irregular Lot Size |
|
Parking Space Total
|
6 |
|
Rental Equipment Type
|
Water Heater |
Building
|
Bathroom Total
|
4 |
|
Bedrooms Above Ground
|
3 |
|
Bedrooms Below Ground
|
2 |
|
Bedrooms Total
|
5 |
|
Age
|
31 To 50 Years |
|
Amenities
|
Fireplace(s) |
|
Appliances
|
Water Meter, Dishwasher, Dryer, Garage Door Opener, Microwave, Stove, Washer, Window Coverings, Refrigerator |
|
Basement Development
|
Finished |
|
Basement Type
|
Full (finished) |
|
Construction Style Attachment
|
Detached |
|
Cooling Type
|
Central Air Conditioning |
|
Exterior Finish
|
Aluminum Siding, Brick |
|
Fireplace Present
|
Yes |
|
Fireplace Total
|
2 |
|
Foundation Type
|
Concrete |
|
Half Bath Total
|
2 |
|
Heating Fuel
|
Natural Gas |
|
Heating Type
|
Forced Air |
|
Stories Total
|
2 |
|
Size Interior
|
2000 - 2500 Sqft |
|
Type
|
House |
|
Utility Water
|
Municipal Water |
Parking
Land
|
Acreage
|
No |
|
Fence Type
|
Fenced Yard |
|
Land Amenities
|
Place Of Worship |
|
Sewer
|
Sanitary Sewer |
|
Size Depth
|
105 Ft |
|
Size Frontage
|
86 Ft ,3 In |
|
Size Irregular
|
86.3 X 105 Ft |
|
Size Total Text
|
86.3 X 105 Ft |
|
Zoning Description
|
Res-4 |
Rooms
| Level |
Type |
Length |
Width |
Dimensions |
|
Second Level |
Bedroom |
3.28 m |
3.33 m |
3.28 m x 3.33 m |
|
Second Level |
Bedroom 2 |
3.49 m |
5.79 m |
3.49 m x 5.79 m |
|
Second Level |
Primary Bedroom |
4.3 m |
5.58 m |
4.3 m x 5.58 m |
|
Second Level |
Bathroom |
2.42 m |
4.32 m |
2.42 m x 4.32 m |
|
Second Level |
Bathroom |
3.91 m |
4.04 m |
3.91 m x 4.04 m |
|
Basement |
Bathroom |
1.73 m |
0.85 m |
1.73 m x 0.85 m |
|
Basement |
Bedroom 3 |
4.35 m |
5.23 m |
4.35 m x 5.23 m |
|
Basement |
Bedroom 4 |
3.05 m |
3.63 m |
3.05 m x 3.63 m |
|
Basement |
Recreational, Games Room |
8.07 m |
4.42 m |
8.07 m x 4.42 m |
|
Main Level |
Bathroom |
2.01 m |
0.93 m |
2.01 m x 0.93 m |
|
Main Level |
Eating Area |
2.9 m |
2.73 m |
2.9 m x 2.73 m |
|
Main Level |
Dining Room |
3.24 m |
3.7 m |
3.24 m x 3.7 m |
|
Main Level |
Family Room |
4.54 m |
5.57 m |
4.54 m x 5.57 m |
|
Main Level |
Foyer |
2.18 m |
3.75 m |
2.18 m x 3.75 m |
|
Main Level |
Kitchen |
4.3 m |
2.85 m |
4.3 m x 2.85 m |
|
Main Level |
Laundry Room |
2.35 m |
2.29 m |
2.35 m x 2.29 m |
|
Main Level |
Living Room |
3.93 m |
4.7 m |
3.93 m x 4.7 m |
https://www.realtor.ca/real-estate/28557624/2-morningview-place-kitchener
