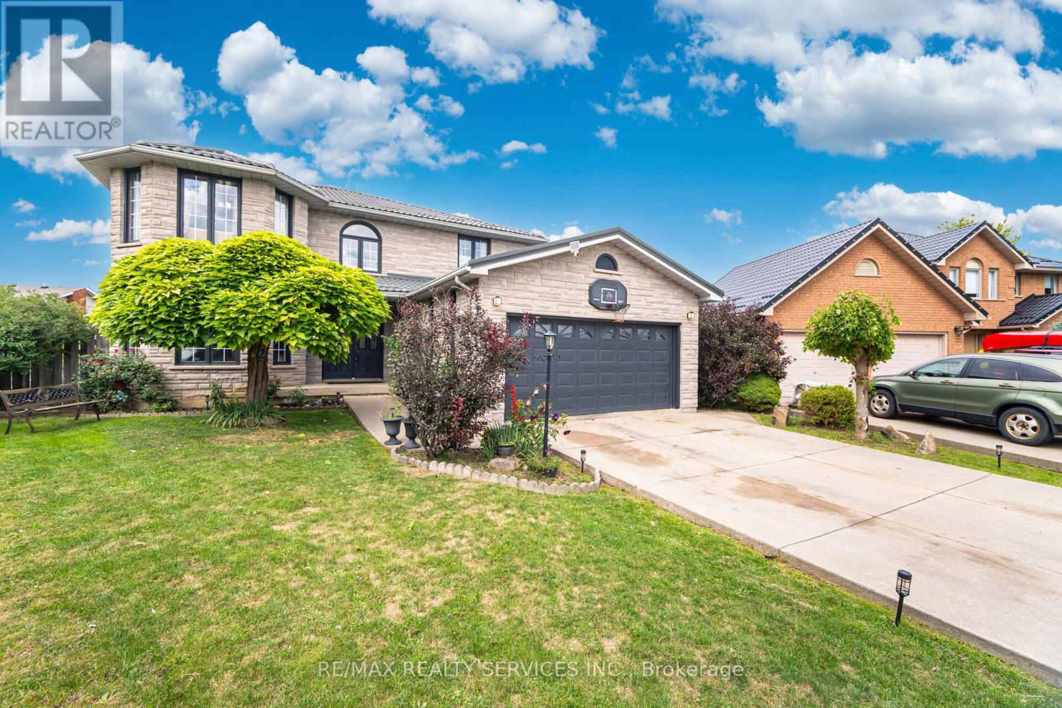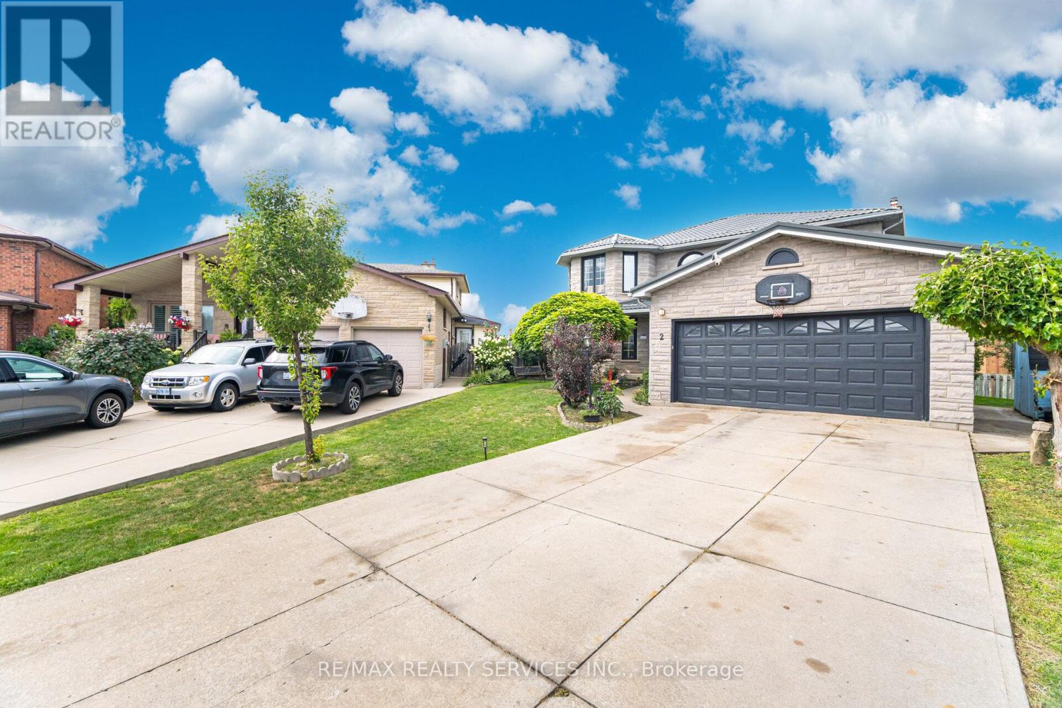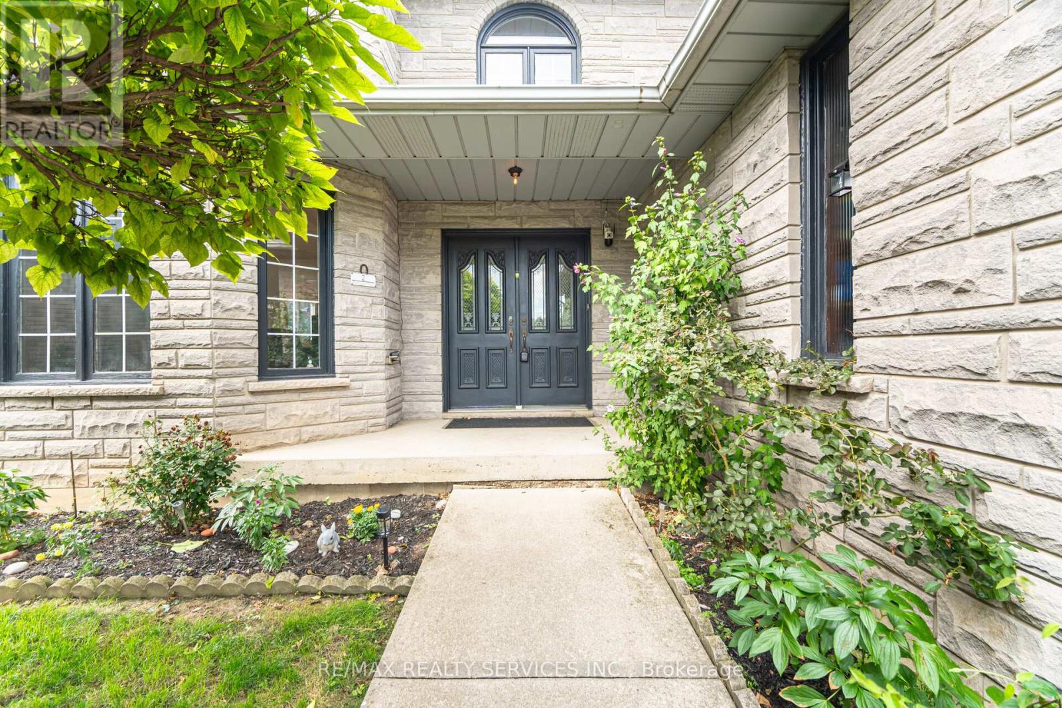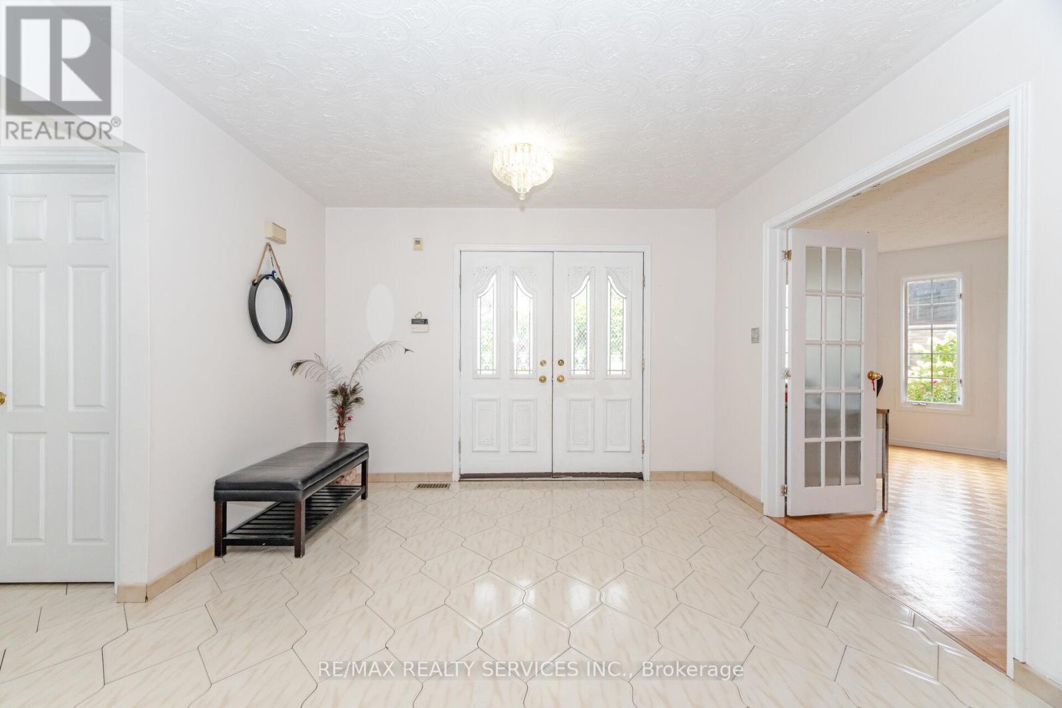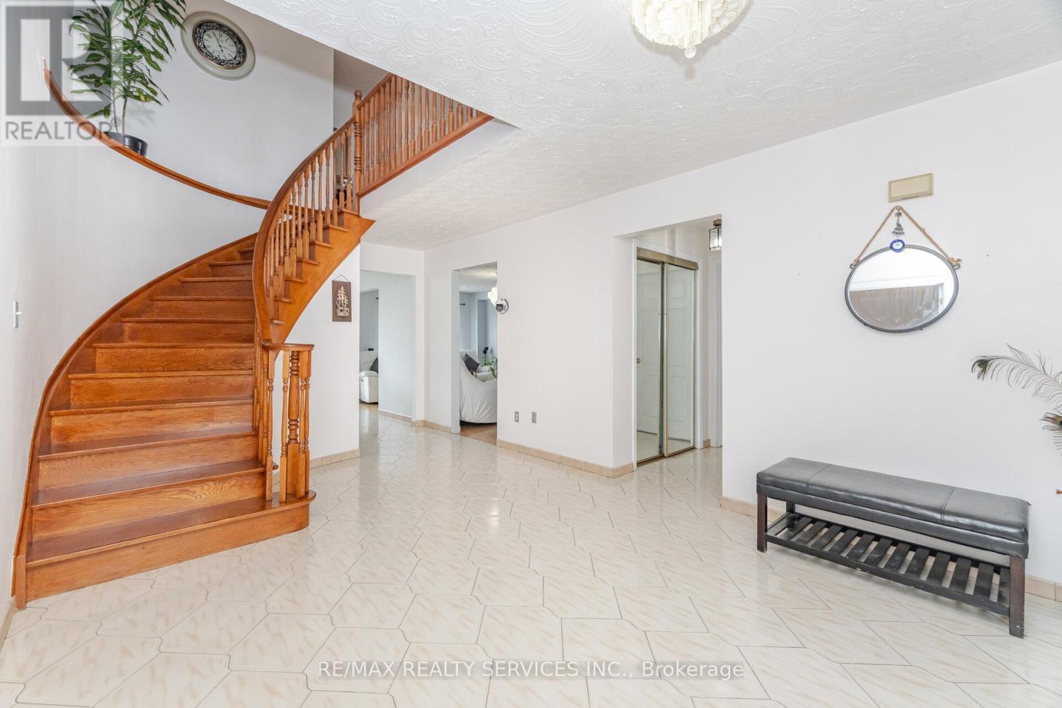2 Morningstar Court Hamilton (Trenholme), Ontario L8W 3E1
6 Bedroom
4 Bathroom
2500 - 3000 sqft
Fireplace
Central Air Conditioning
Forced Air
$1,039,000
!!Wow Absolute Show Stopper !! Stunning Detached Brick And Stone Home With 4 + 2 Bedrooms. This Beautiful Home Located In The Most Sought After Trenholme Neighborhood. Double Door Entry To Impressive Foyer, Oak Stairs, Main Floor Laundry, Entry From House To Garage. The Premium Pie-Shaped Backyard Boasts A Fully-Fenced Backyard. Close to All Amenities including Schools, Parks, Plazas, and Lincoln Alexander Highway. Located On A Very Safe Court With No Side Walk. !!Book Your Showings Today!! (id:41954)
Property Details
| MLS® Number | X12366982 |
| Property Type | Single Family |
| Community Name | Trenholme |
| Amenities Near By | Park |
| Features | Cul-de-sac |
| Parking Space Total | 4 |
Building
| Bathroom Total | 4 |
| Bedrooms Above Ground | 4 |
| Bedrooms Below Ground | 2 |
| Bedrooms Total | 6 |
| Appliances | Dryer, Stove, Washer, Refrigerator |
| Basement Development | Finished |
| Basement Type | N/a (finished) |
| Construction Style Attachment | Detached |
| Cooling Type | Central Air Conditioning |
| Exterior Finish | Brick, Stone |
| Fireplace Present | Yes |
| Flooring Type | Wood, Ceramic |
| Foundation Type | Poured Concrete |
| Half Bath Total | 1 |
| Heating Fuel | Natural Gas |
| Heating Type | Forced Air |
| Stories Total | 2 |
| Size Interior | 2500 - 3000 Sqft |
| Type | House |
| Utility Water | Municipal Water |
Parking
| Attached Garage | |
| Garage |
Land
| Acreage | No |
| Land Amenities | Park |
| Sewer | Sanitary Sewer |
| Size Depth | 115 Ft |
| Size Frontage | 36 Ft ,1 In |
| Size Irregular | 36.1 X 115 Ft ; Pie Shape 110' At Rea |
| Size Total Text | 36.1 X 115 Ft ; Pie Shape 110' At Rea|under 1/2 Acre |
| Zoning Description | Residential |
Rooms
| Level | Type | Length | Width | Dimensions |
|---|---|---|---|---|
| Second Level | Primary Bedroom | 6.2 m | 3.7 m | 6.2 m x 3.7 m |
| Second Level | Bedroom 2 | 4.15 m | 3.5 m | 4.15 m x 3.5 m |
| Second Level | Bedroom 3 | 3.8 m | 3.72 m | 3.8 m x 3.72 m |
| Second Level | Bedroom 4 | 3.8 m | 3.4 m | 3.8 m x 3.4 m |
| Main Level | Living Room | 4.57 m | 3.42 m | 4.57 m x 3.42 m |
| Main Level | Dining Room | 3.66 m | 3.42 m | 3.66 m x 3.42 m |
| Main Level | Kitchen | 3.67 m | 3.45 m | 3.67 m x 3.45 m |
| Main Level | Eating Area | 4.31 m | 3.5 m | 4.31 m x 3.5 m |
| Main Level | Family Room | 6.16 m | 3.81 m | 6.16 m x 3.81 m |
https://www.realtor.ca/real-estate/28783079/2-morningstar-court-hamilton-trenholme-trenholme
Interested?
Contact us for more information
