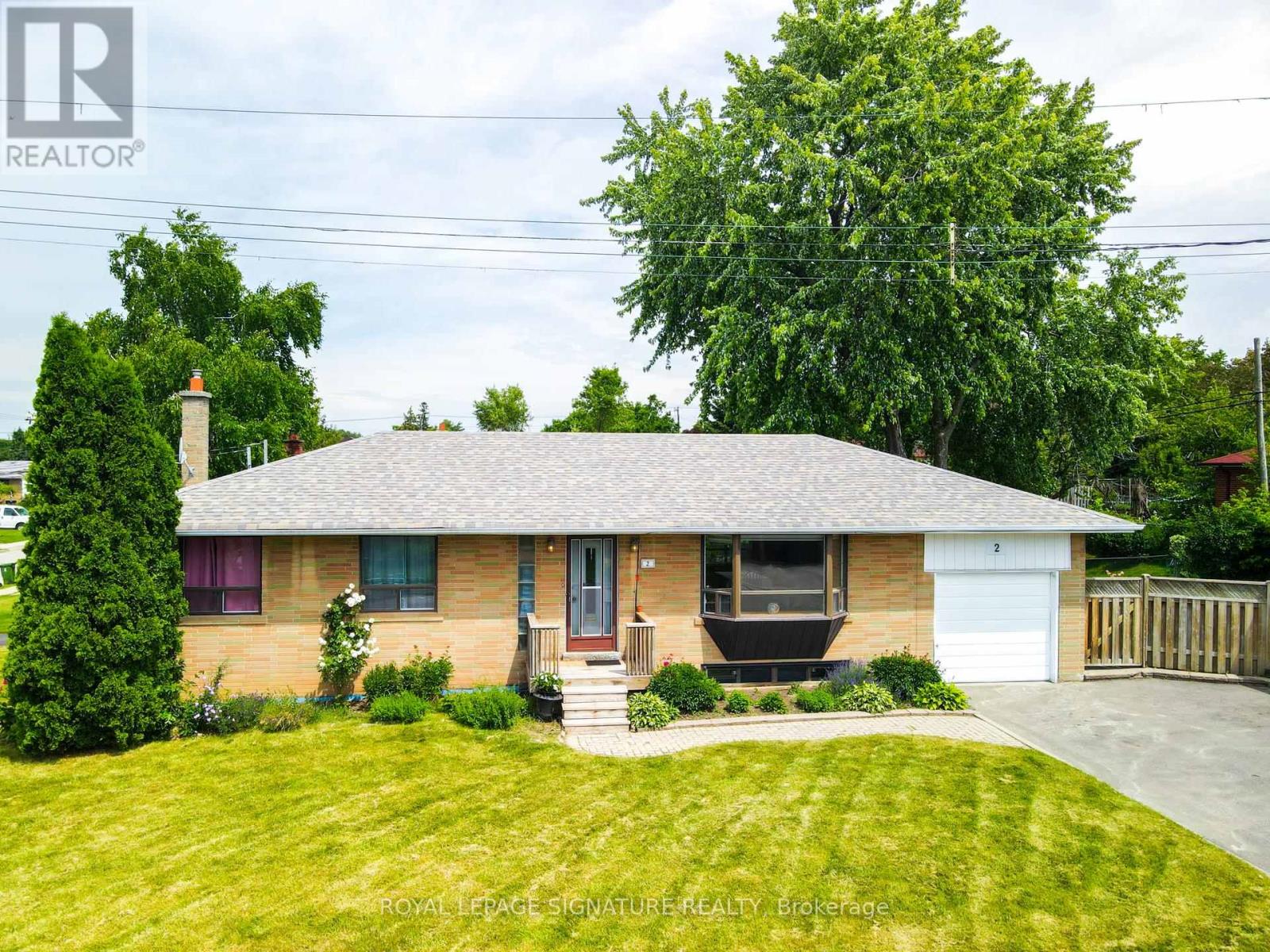4 Bedroom
2 Bathroom
Bungalow
Central Air Conditioning
Forced Air
$899,999
Gorgeous, sun-filled Ranch style bungalow on a MASSIVE lot! One of the biggest homes in the entire Wexford-Maryvale area at approximately 1200 Square Feet. Or if you include the basement you have over 2000 Square feet of finished living/entertaining space!!! This beautiful home truly shows pride of ownership, with the same owners for almost 40 years! Walk into this home and enter right into a massive and brightly lit entertaining space (family Room) with the huge Bay Window overlooking your Front Yard! If there is not enough space in the family room, you're in luck, because it is combined with your Spacious dining room, which can easily fit an 8+ person dining table! Enjoy His and Hers Closets in the Primary bedroom with ample space to have multiple people getting ready at once. If you are looking for a great place for children to play, or a teen to have their own space, then the basement is a great option as a playroom, another entertaining space, or a cool lair for your ultra secretive teenager. A huge amount of storage space both in the Laundry room and under the stairs in the basement, there is no shortage of places to tuck things away! Close to all major routes, just minutes to both the 401 and the DVP/404 you can make your commute to anywhere in the GTA that much easier! Only a 3 minute drive to Parkway Mall, Home Depot and so many other essentials just steps from your door! A/C and Furnace Replaced 2019, Roof replaced 2020, Driveway replaced in 2021. (id:41954)
Property Details
|
MLS® Number
|
E8447010 |
|
Property Type
|
Single Family |
|
Community Name
|
Wexford-Maryvale |
|
Amenities Near By
|
Place Of Worship, Public Transit, Schools |
|
Community Features
|
Community Centre |
|
Features
|
Guest Suite |
|
Parking Space Total
|
3 |
Building
|
Bathroom Total
|
2 |
|
Bedrooms Above Ground
|
3 |
|
Bedrooms Below Ground
|
1 |
|
Bedrooms Total
|
4 |
|
Appliances
|
Garage Door Opener Remote(s), Water Heater, Dishwasher, Microwave, Refrigerator, Stove, Window Coverings |
|
Architectural Style
|
Bungalow |
|
Basement Development
|
Finished |
|
Basement Features
|
Apartment In Basement |
|
Basement Type
|
N/a (finished) |
|
Construction Style Attachment
|
Detached |
|
Cooling Type
|
Central Air Conditioning |
|
Exterior Finish
|
Brick |
|
Foundation Type
|
Block |
|
Heating Fuel
|
Natural Gas |
|
Heating Type
|
Forced Air |
|
Stories Total
|
1 |
|
Type
|
House |
|
Utility Water
|
Municipal Water |
Parking
Land
|
Acreage
|
No |
|
Land Amenities
|
Place Of Worship, Public Transit, Schools |
|
Sewer
|
Sanitary Sewer |
|
Size Irregular
|
43 X 130 Ft |
|
Size Total Text
|
43 X 130 Ft|under 1/2 Acre |
Rooms
| Level |
Type |
Length |
Width |
Dimensions |
|
Basement |
Laundry Room |
7.43 m |
3.97 m |
7.43 m x 3.97 m |
|
Basement |
Kitchen |
3.6 m |
3.1 m |
3.6 m x 3.1 m |
|
Basement |
Recreational, Games Room |
5.6 m |
3.6 m |
5.6 m x 3.6 m |
|
Basement |
Utility Room |
3.7 m |
2.2 m |
3.7 m x 2.2 m |
|
Basement |
Bedroom 4 |
3.56 m |
2.92 m |
3.56 m x 2.92 m |
|
Ground Level |
Family Room |
3.8 m |
5.12 m |
3.8 m x 5.12 m |
|
Ground Level |
Dining Room |
3.68 m |
3.06 m |
3.68 m x 3.06 m |
|
Ground Level |
Kitchen |
3.43 m |
3.18 m |
3.43 m x 3.18 m |
|
Ground Level |
Primary Bedroom |
3.85 m |
3.4 m |
3.85 m x 3.4 m |
|
Ground Level |
Bedroom 2 |
3.16 m |
2.73 m |
3.16 m x 2.73 m |
|
Ground Level |
Bedroom 3 |
2.92 m |
2.73 m |
2.92 m x 2.73 m |
https://www.realtor.ca/real-estate/27049835/2-mayflower-avenue-toronto-wexford-maryvale









































