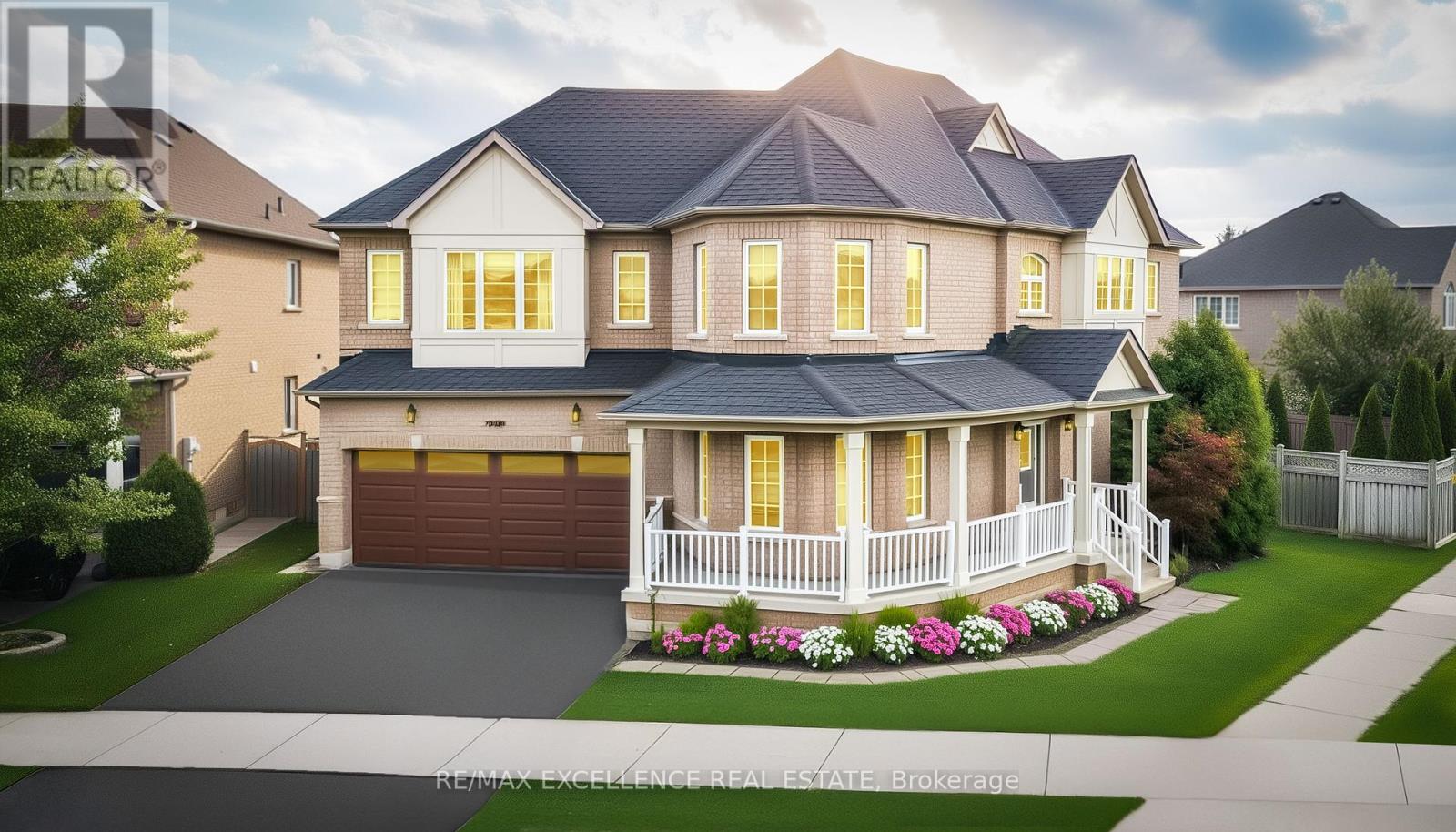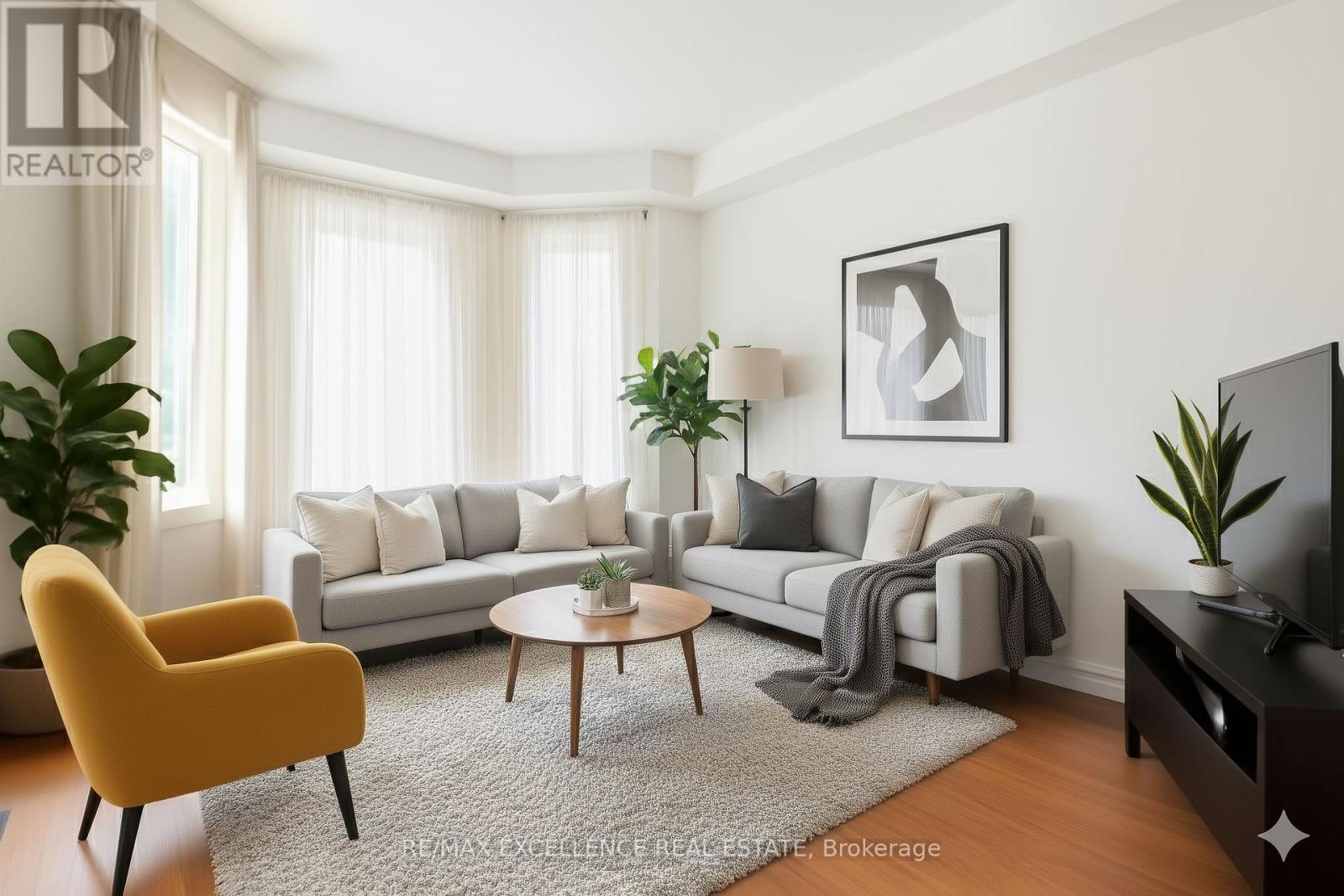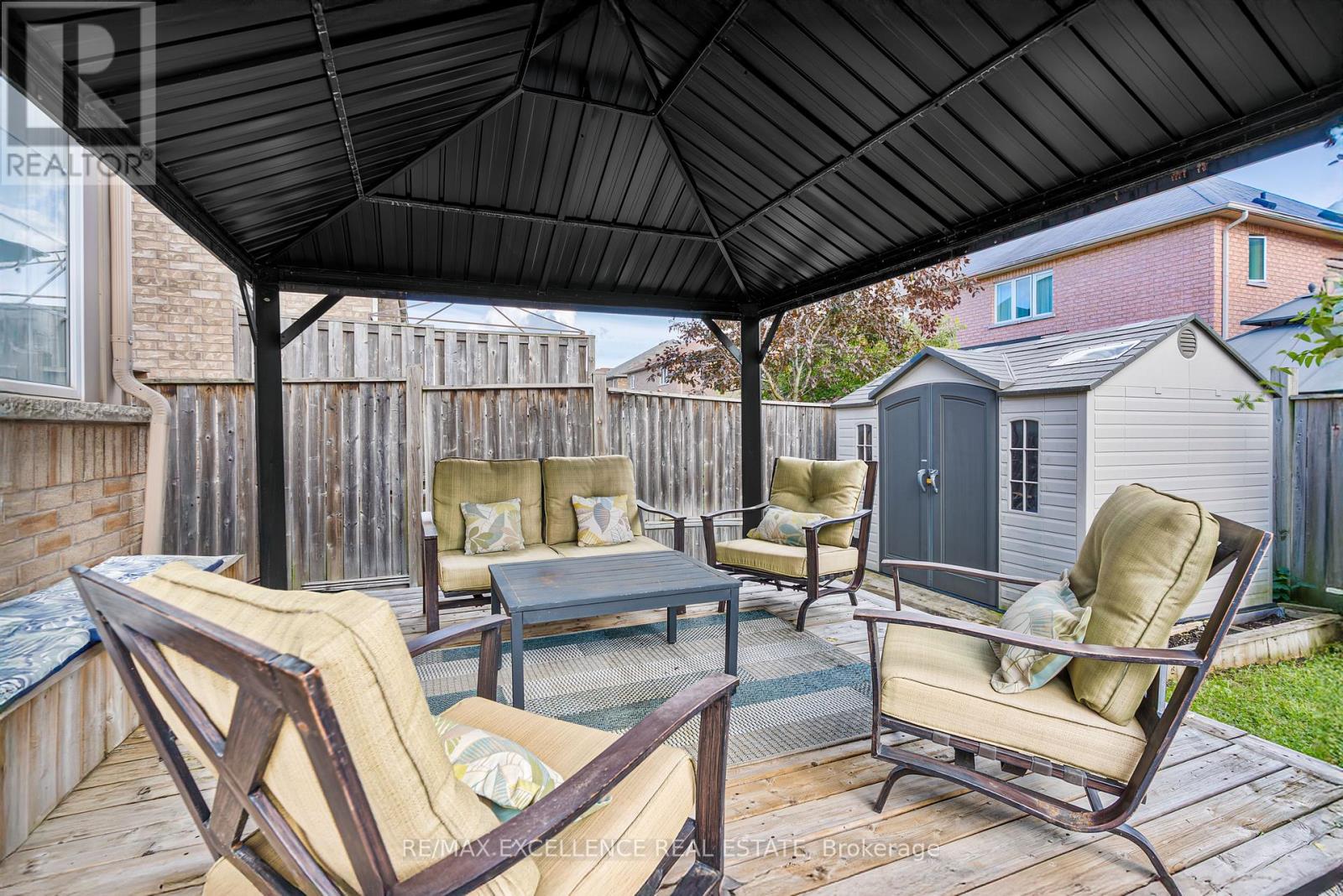4 Bedroom
5 Bathroom
2000 - 2500 sqft
Bungalow
Fireplace
Central Air Conditioning
Forced Air
$1,300,000
Beautiful 2-storey detached home offering 4 spacious bedrooms, 2.5 bathrooms, and ample parking in one of Whitchurch-Stouffville's most desirable family-friendly neighborhoods. This home features a bright and functional open-concept layout with large living and dining areas, a well-appointed kitchen, and generously sized bedrooms perfect for growing families. Enjoy proximity to top-rated schools, parks, walking trails, community amenities, and just minutes to the Stouffville GO Station for easy commuting. Conveniently located near shopping, dining, and everyday essentials, this home combines comfort, space, and lifestyle in a prime location. A must-see opportunity for families looking to settle in Stouffville! (id:41954)
Property Details
|
MLS® Number
|
N12394078 |
|
Property Type
|
Single Family |
|
Community Name
|
Stouffville |
|
Features
|
Irregular Lot Size |
|
Parking Space Total
|
3 |
Building
|
Bathroom Total
|
5 |
|
Bedrooms Above Ground
|
4 |
|
Bedrooms Total
|
4 |
|
Architectural Style
|
Bungalow |
|
Basement Development
|
Unfinished |
|
Basement Type
|
N/a (unfinished) |
|
Construction Style Attachment
|
Detached |
|
Cooling Type
|
Central Air Conditioning |
|
Exterior Finish
|
Brick Facing |
|
Fireplace Present
|
Yes |
|
Foundation Type
|
Poured Concrete |
|
Half Bath Total
|
3 |
|
Heating Fuel
|
Natural Gas |
|
Heating Type
|
Forced Air |
|
Stories Total
|
1 |
|
Size Interior
|
2000 - 2500 Sqft |
|
Type
|
House |
Parking
Land
|
Acreage
|
No |
|
Sewer
|
Sanitary Sewer |
|
Size Depth
|
93 Ft ,7 In |
|
Size Frontage
|
46 Ft ,2 In |
|
Size Irregular
|
46.2 X 93.6 Ft |
|
Size Total Text
|
46.2 X 93.6 Ft |
Rooms
| Level |
Type |
Length |
Width |
Dimensions |
|
Second Level |
Bathroom |
|
|
Measurements not available |
|
Second Level |
Bedroom |
4.88 m |
3.66 m |
4.88 m x 3.66 m |
|
Second Level |
Bedroom 2 |
3.35 m |
3.05 m |
3.35 m x 3.05 m |
|
Second Level |
Bedroom 3 |
3.05 m |
3.35 m |
3.05 m x 3.35 m |
|
Second Level |
Bedroom 4 |
3.1 m |
3.66 m |
3.1 m x 3.66 m |
|
Second Level |
Bathroom |
|
|
Measurements not available |
|
Main Level |
Family Room |
4.88 m |
3.35 m |
4.88 m x 3.35 m |
|
Main Level |
Dining Room |
3.66 m |
3.05 m |
3.66 m x 3.05 m |
|
Main Level |
Living Room |
3.1 m |
3.66 m |
3.1 m x 3.66 m |
|
Main Level |
Kitchen |
3.1 m |
5.33 m |
3.1 m x 5.33 m |
https://www.realtor.ca/real-estate/28841872/2-mantle-avenue-whitchurch-stouffville-stouffville-stouffville

























