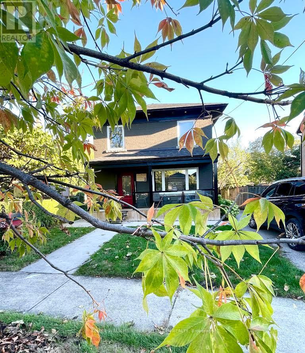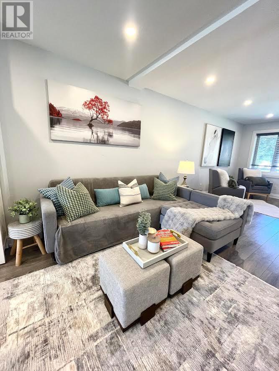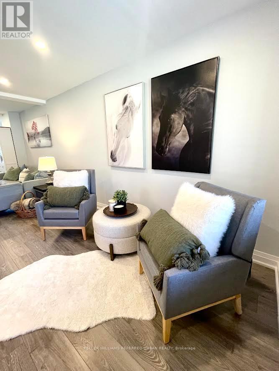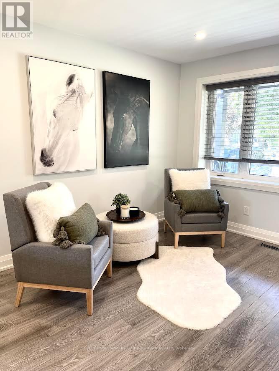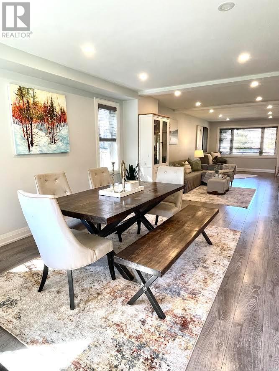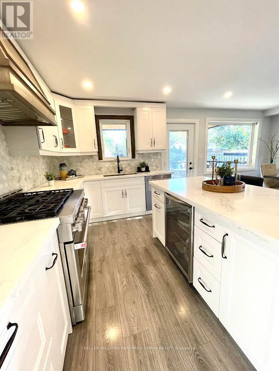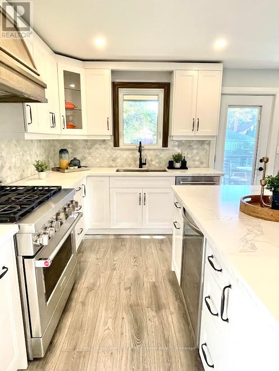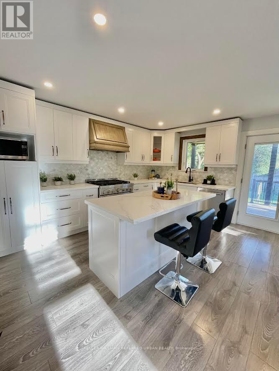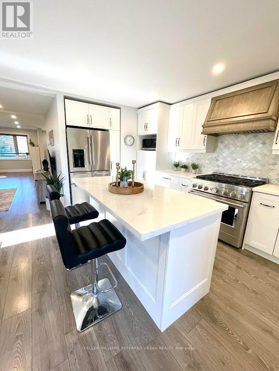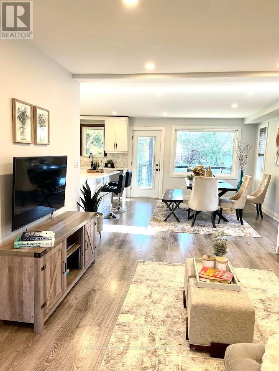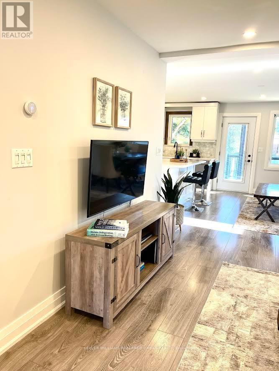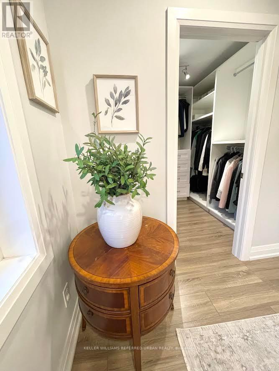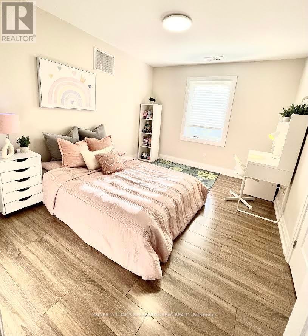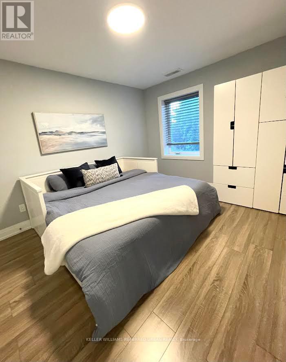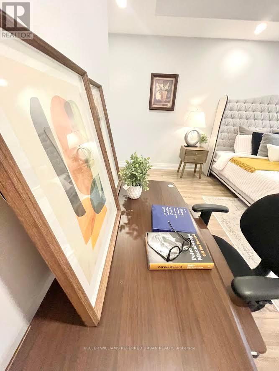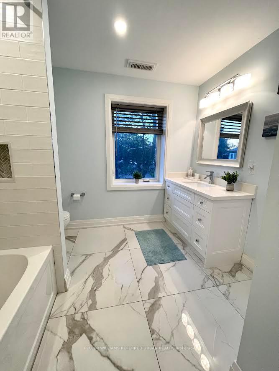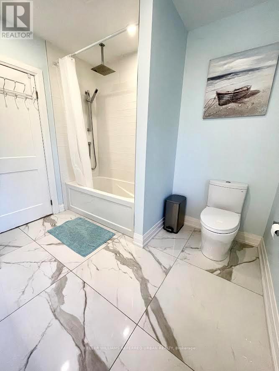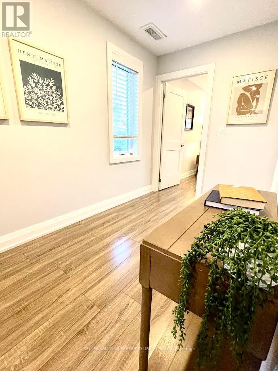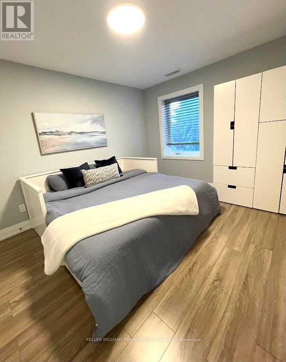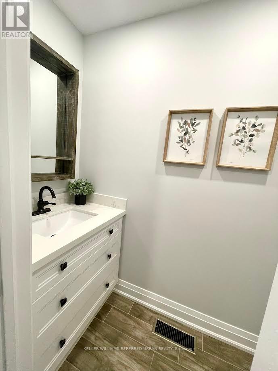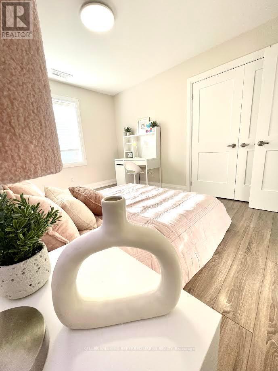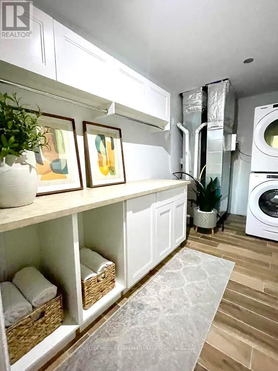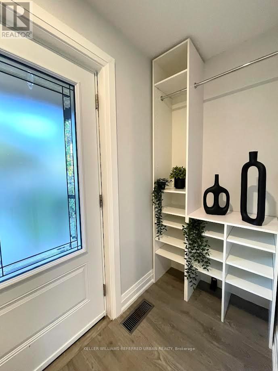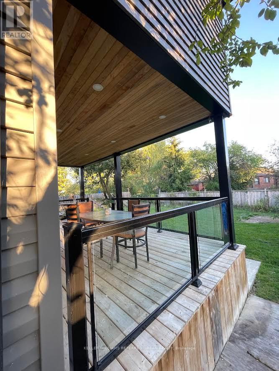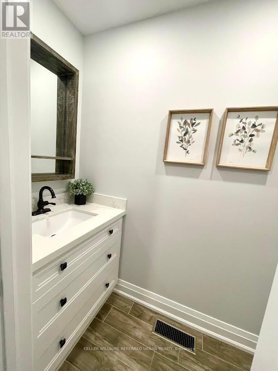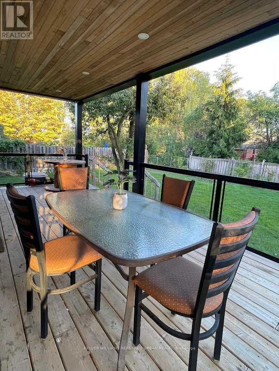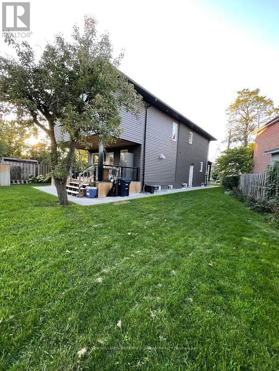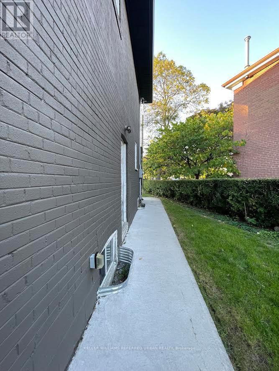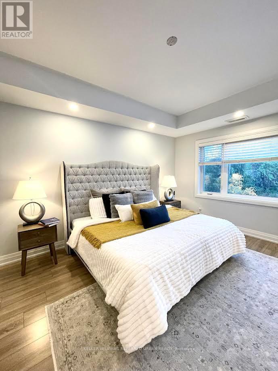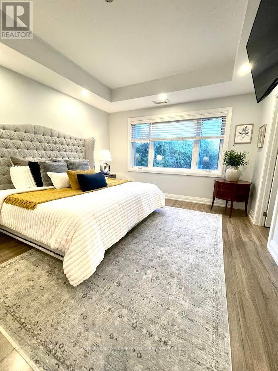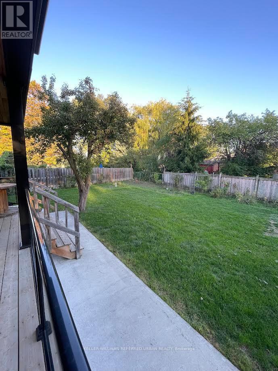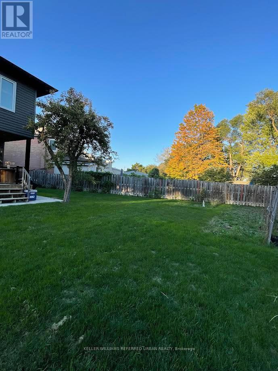3 Bedroom
3 Bathroom
1500 - 2000 sqft
Central Air Conditioning
Forced Air
$999,899
Stunning Custom Home on Rare Pie-Shaped Lot! Completely renovated and expanded in 2021, this exquisite residence is tucked away on a quiet cul-de-sac surrounded by mature trees and wonderful neighbours. Enjoy dual A/C systems and thermostats for personalized comfort on each floor, plus a brand-new roof, furnace, and A/C (2021) for total peace of mind. Featuring a fully self-contained basement suite with a private entrance and separate electrical panel, ideal for finishing as a rental unit or in-law suite.Located steps from the almost complete Crosstown LRT, and just a 20-minute drive to Downtown Toronto, this home offers both convenience and long-term value. Great schools, parks, and community centres are all nearby perfect for families. Walk to Eglinton Square Town Centre, Metro, No Frills, Shoppers Drug Mart, local cafés, and restaurants. Minutes to the subway, DVP, and Don Mills or Victoria Park transit hubs, ensuring easy access across the city.This is a turnkey luxury home that blends thoughtful design, energy-efficient upgrades, and future growth potential ideal for families or investors seeking comfort, style, and lasting value in one of Toronto's most connected neighbourhoods. (id:41954)
Open House
This property has open houses!
Starts at:
2:00 pm
Ends at:
4:00 pm
Property Details
|
MLS® Number
|
E12447877 |
|
Property Type
|
Single Family |
|
Community Name
|
Clairlea-Birchmount |
|
Amenities Near By
|
Hospital, Park, Public Transit |
|
Community Features
|
Community Centre |
|
Features
|
Cul-de-sac, Ravine, Lane, Carpet Free, Sump Pump |
|
Parking Space Total
|
4 |
|
Structure
|
Deck, Porch, Shed |
Building
|
Bathroom Total
|
3 |
|
Bedrooms Above Ground
|
3 |
|
Bedrooms Total
|
3 |
|
Age
|
0 To 5 Years |
|
Amenities
|
Separate Heating Controls |
|
Appliances
|
Water Heater, Water Meter, Dishwasher, Dryer, Stove, Washer, Window Coverings, Refrigerator |
|
Basement Development
|
Unfinished |
|
Basement Features
|
Separate Entrance |
|
Basement Type
|
N/a (unfinished) |
|
Construction Style Attachment
|
Detached |
|
Cooling Type
|
Central Air Conditioning |
|
Exterior Finish
|
Brick, Vinyl Siding |
|
Foundation Type
|
Concrete |
|
Half Bath Total
|
1 |
|
Heating Fuel
|
Natural Gas |
|
Heating Type
|
Forced Air |
|
Stories Total
|
2 |
|
Size Interior
|
1500 - 2000 Sqft |
|
Type
|
House |
|
Utility Water
|
Municipal Water |
Parking
Land
|
Acreage
|
No |
|
Land Amenities
|
Hospital, Park, Public Transit |
|
Sewer
|
Sanitary Sewer |
|
Size Depth
|
120 Ft |
|
Size Frontage
|
30 Ft |
|
Size Irregular
|
30 X 120 Ft ; 131.58 X 118.77 X 78.93 |
|
Size Total Text
|
30 X 120 Ft ; 131.58 X 118.77 X 78.93 |
Rooms
| Level |
Type |
Length |
Width |
Dimensions |
|
Second Level |
Den |
2.5 m |
2.4 m |
2.5 m x 2.4 m |
|
Second Level |
Bedroom |
5.59 m |
3.76 m |
5.59 m x 3.76 m |
|
Second Level |
Bedroom 2 |
4.22 m |
3.12 m |
4.22 m x 3.12 m |
|
Second Level |
Bedroom 3 |
3.07 m |
3.3 m |
3.07 m x 3.3 m |
|
Second Level |
Bathroom |
2.69 m |
2.77 m |
2.69 m x 2.77 m |
|
Second Level |
Laundry Room |
4.09 m |
1.98 m |
4.09 m x 1.98 m |
|
Ground Level |
Foyer |
1.27 m |
3 m |
1.27 m x 3 m |
|
Ground Level |
Family Room |
4.27 m |
3.66 m |
4.27 m x 3.66 m |
|
Ground Level |
Living Room |
4.65 m |
3.66 m |
4.65 m x 3.66 m |
|
Ground Level |
Dining Room |
4.39 m |
3.66 m |
4.39 m x 3.66 m |
|
Ground Level |
Kitchen |
3.67 m |
2.67 m |
3.67 m x 2.67 m |
Utilities
|
Cable
|
Installed |
|
Electricity
|
Installed |
|
Sewer
|
Installed |
https://www.realtor.ca/real-estate/28957820/2-lea-grove-crescent-toronto-clairlea-birchmount-clairlea-birchmount
