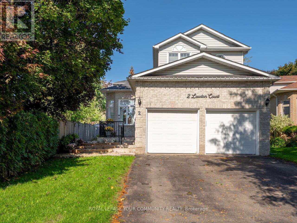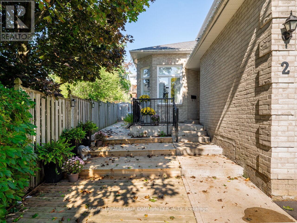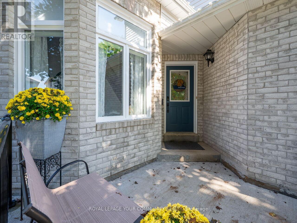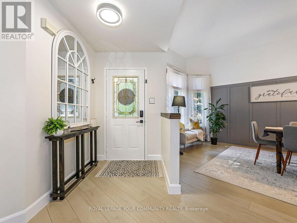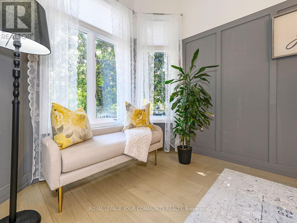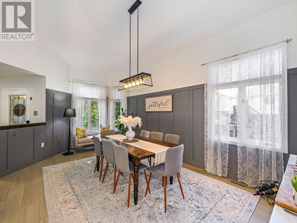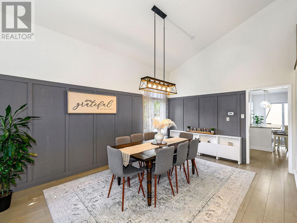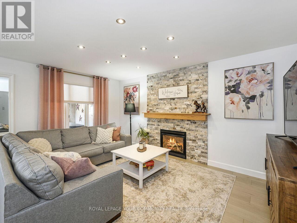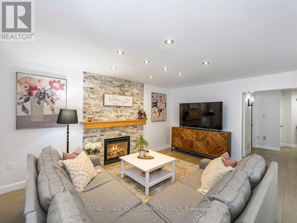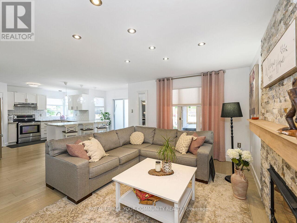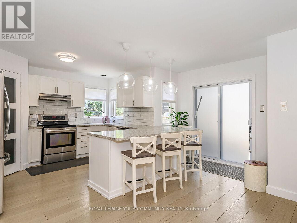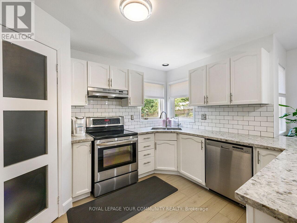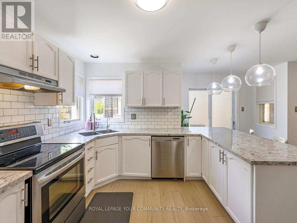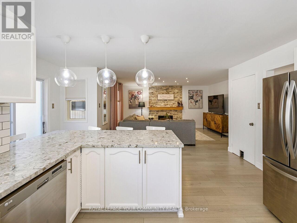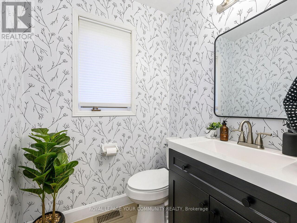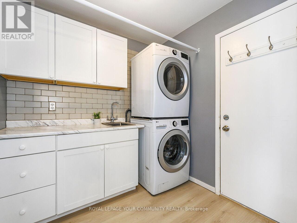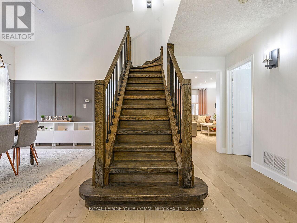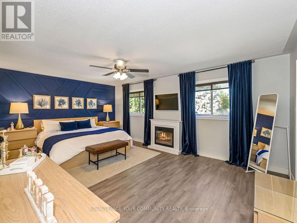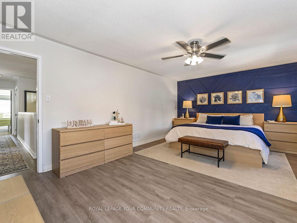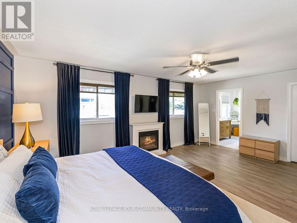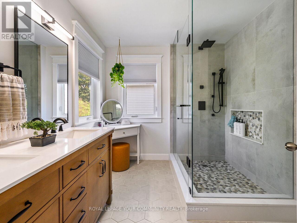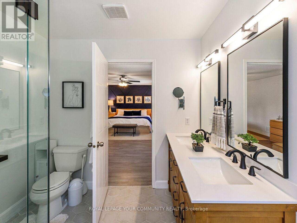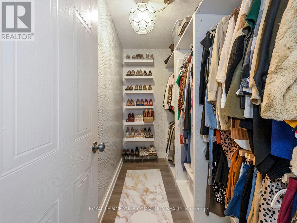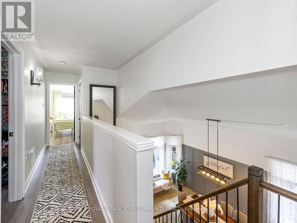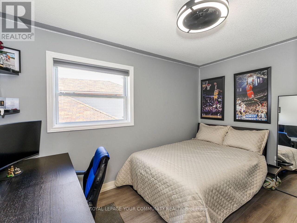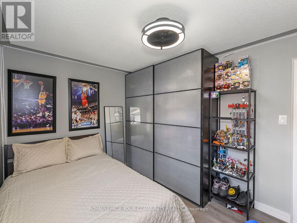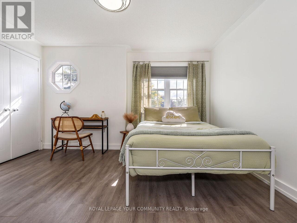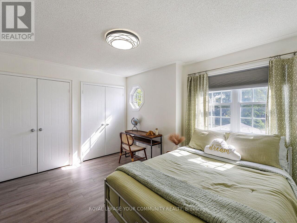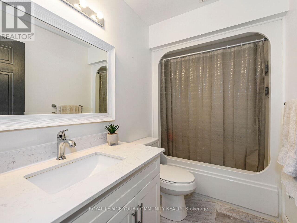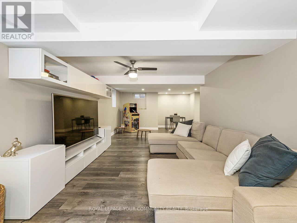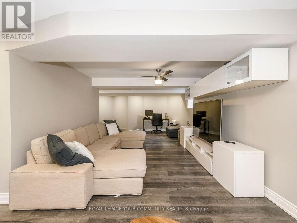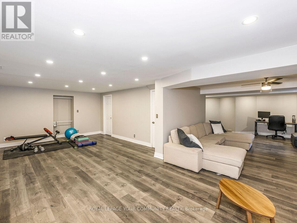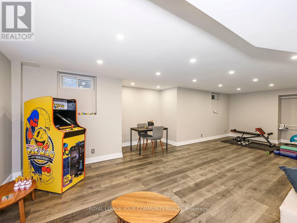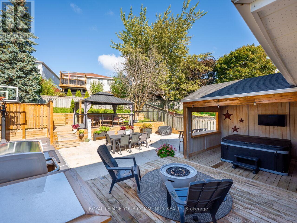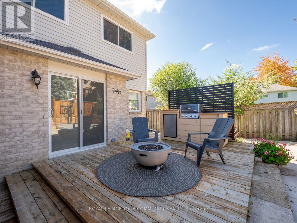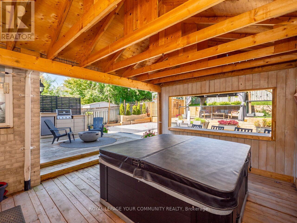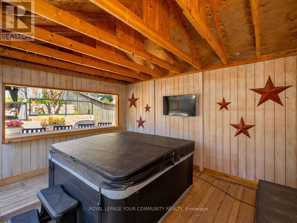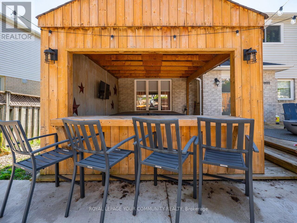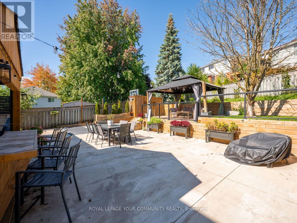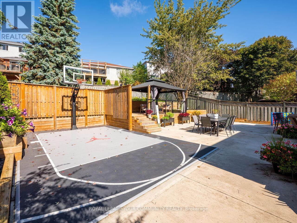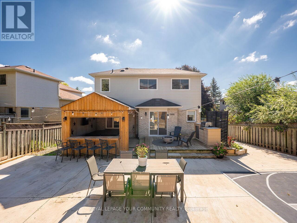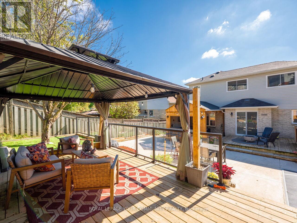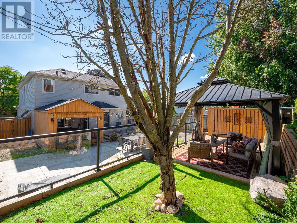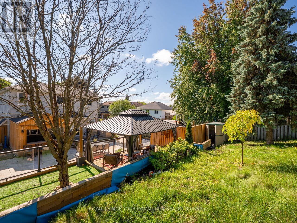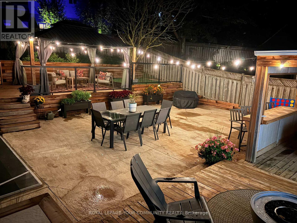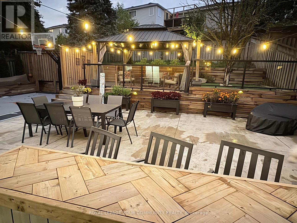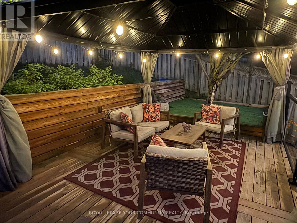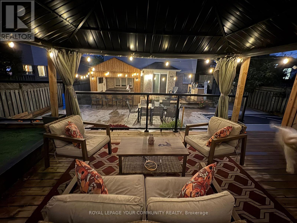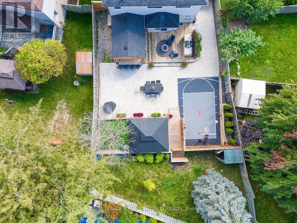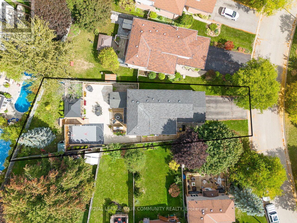3 Bedroom
3 Bathroom
1500 - 2000 sqft
Fireplace
Central Air Conditioning
Forced Air
$899,900
Nestled on a quiet, child friendly court is this fully finished three bedroom home, situated on a premium lot, with a finished basement and a standout entertainer's backyard oasis. Open concept kitchen featuring stainless steel appliances with walk in pantry, cozy living room and separate dining room. The finished basement adds versatile space for a media room, play area or gym. Three generous size bedrooms. The stunning backyard is the real highlight: featuring a hot tub, separate covered sitting area for year-round relaxation, a fire pit, plus a basketball court for outdoor fun. This home blends comfortable everyday living with a private outdoor retreat. A must see! Steps to schools, parks, minutes to shopping, restaurants, highways and much more! (id:41954)
Property Details
|
MLS® Number
|
W12433366 |
|
Property Type
|
Single Family |
|
Community Name
|
Orangeville |
|
Amenities Near By
|
Park, Place Of Worship, Public Transit, Schools |
|
Community Features
|
Community Centre |
|
Equipment Type
|
Water Heater |
|
Features
|
Irregular Lot Size, Conservation/green Belt, Carpet Free |
|
Parking Space Total
|
6 |
|
Rental Equipment Type
|
Water Heater |
|
Structure
|
Deck |
Building
|
Bathroom Total
|
3 |
|
Bedrooms Above Ground
|
3 |
|
Bedrooms Total
|
3 |
|
Age
|
16 To 30 Years |
|
Appliances
|
Central Vacuum, Dishwasher, Dryer, Furniture, Hood Fan, Stove, Washer, Water Softener, Window Coverings, Refrigerator |
|
Basement Development
|
Finished |
|
Basement Type
|
Full (finished) |
|
Construction Style Attachment
|
Detached |
|
Cooling Type
|
Central Air Conditioning |
|
Exterior Finish
|
Brick, Vinyl Siding |
|
Fireplace Present
|
Yes |
|
Flooring Type
|
Laminate |
|
Foundation Type
|
Concrete |
|
Half Bath Total
|
1 |
|
Heating Fuel
|
Natural Gas |
|
Heating Type
|
Forced Air |
|
Stories Total
|
2 |
|
Size Interior
|
1500 - 2000 Sqft |
|
Type
|
House |
|
Utility Water
|
Municipal Water |
Parking
Land
|
Acreage
|
No |
|
Land Amenities
|
Park, Place Of Worship, Public Transit, Schools |
|
Sewer
|
Sanitary Sewer |
|
Size Depth
|
160 Ft |
|
Size Frontage
|
38 Ft ,2 In |
|
Size Irregular
|
38.2 X 160 Ft ; 136.08ft X 60.85ft X 159.99ft X 38.23ft |
|
Size Total Text
|
38.2 X 160 Ft ; 136.08ft X 60.85ft X 159.99ft X 38.23ft |
Rooms
| Level |
Type |
Length |
Width |
Dimensions |
|
Second Level |
Primary Bedroom |
5.85 m |
4.07 m |
5.85 m x 4.07 m |
|
Second Level |
Bedroom 2 |
4.17 m |
3.46 m |
4.17 m x 3.46 m |
|
Second Level |
Bedroom 3 |
2.83 m |
2.85 m |
2.83 m x 2.85 m |
|
Basement |
Recreational, Games Room |
8.42 m |
4.07 m |
8.42 m x 4.07 m |
|
Basement |
Family Room |
4.6 m |
5.43 m |
4.6 m x 5.43 m |
|
Main Level |
Living Room |
3.83 m |
5.05 m |
3.83 m x 5.05 m |
|
Main Level |
Dining Room |
6.3 m |
6.02 m |
6.3 m x 6.02 m |
|
Main Level |
Kitchen |
4.72 m |
5.06 m |
4.72 m x 5.06 m |
|
Main Level |
Laundry Room |
2.25 m |
2.26 m |
2.25 m x 2.26 m |
https://www.realtor.ca/real-estate/28927659/2-lawton-court-orangeville-orangeville
