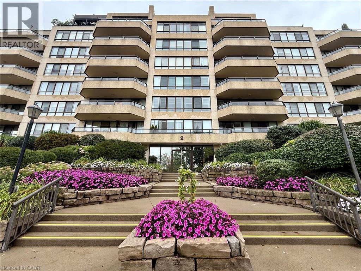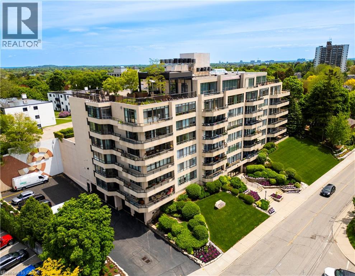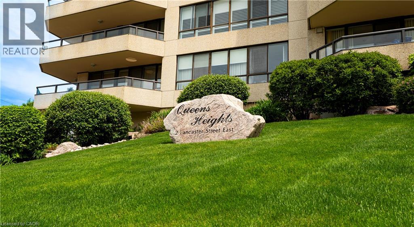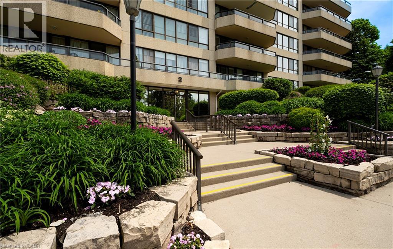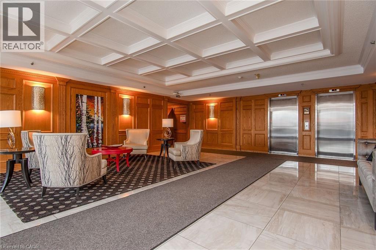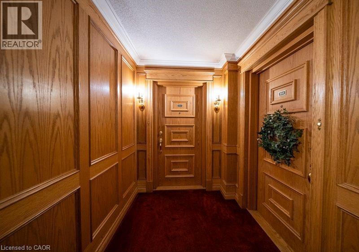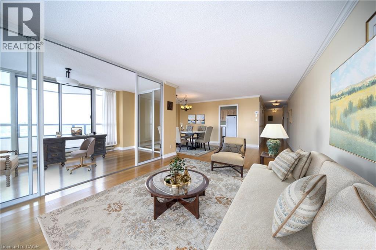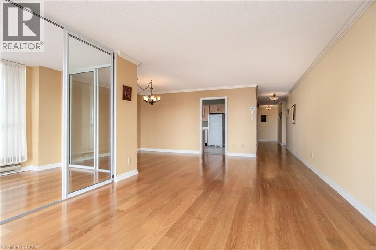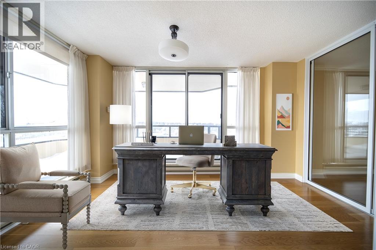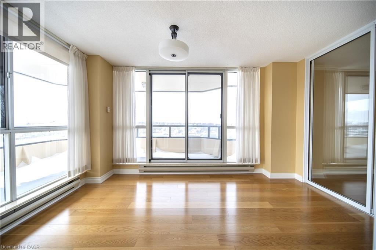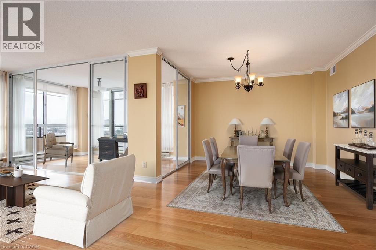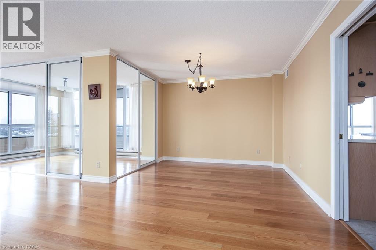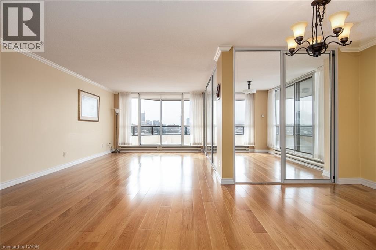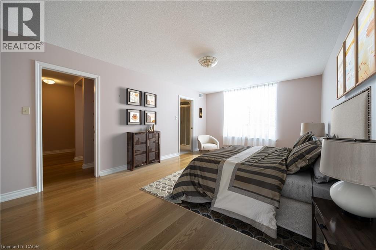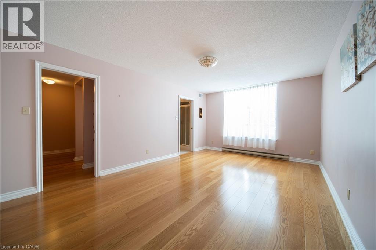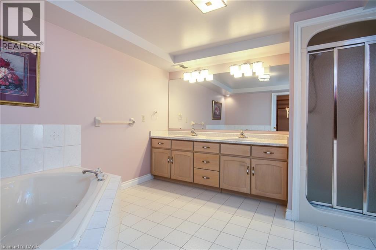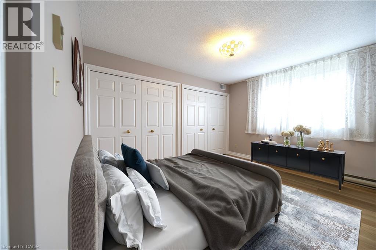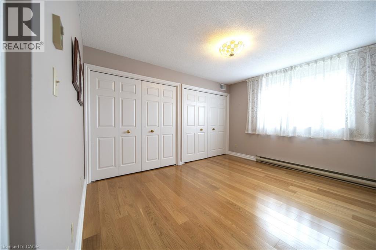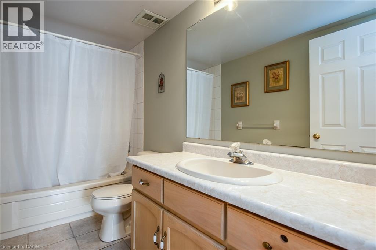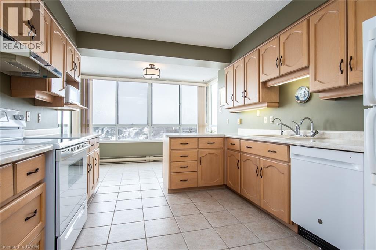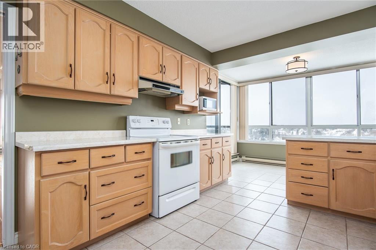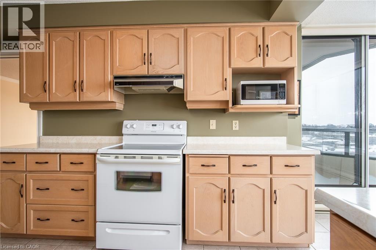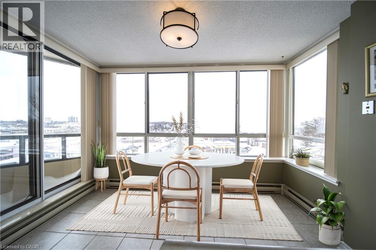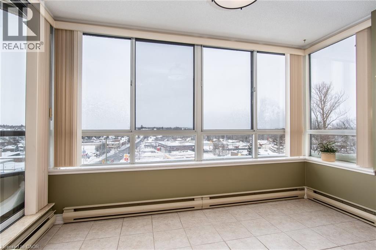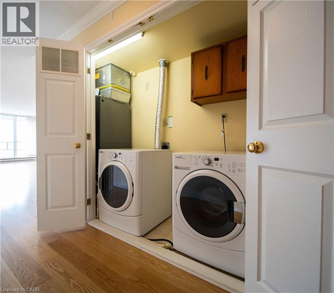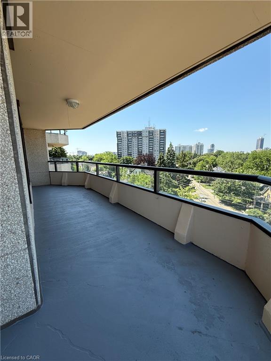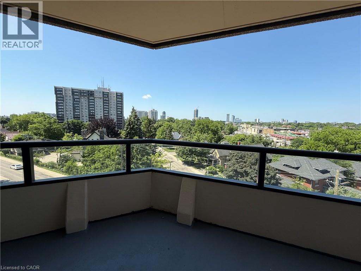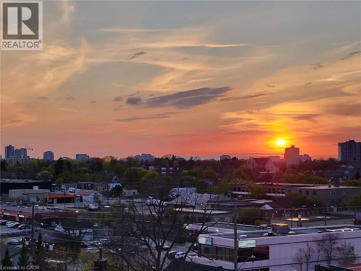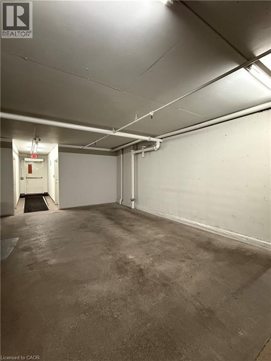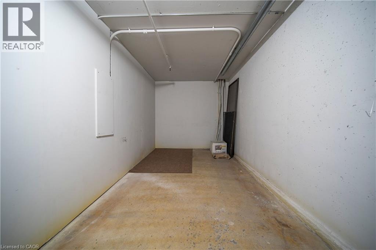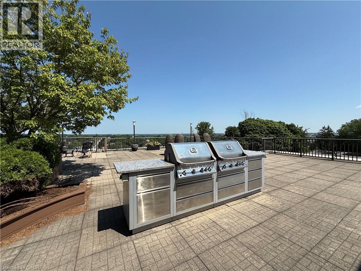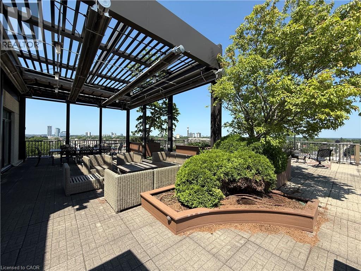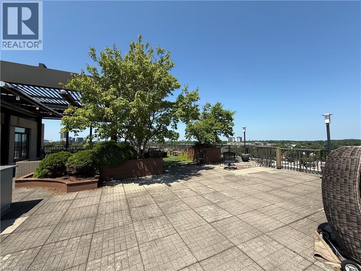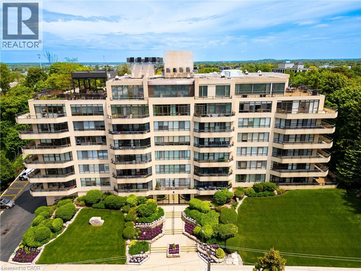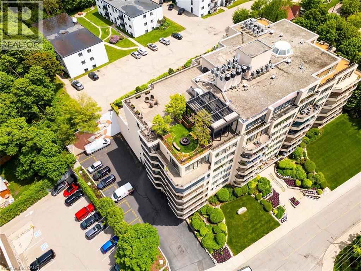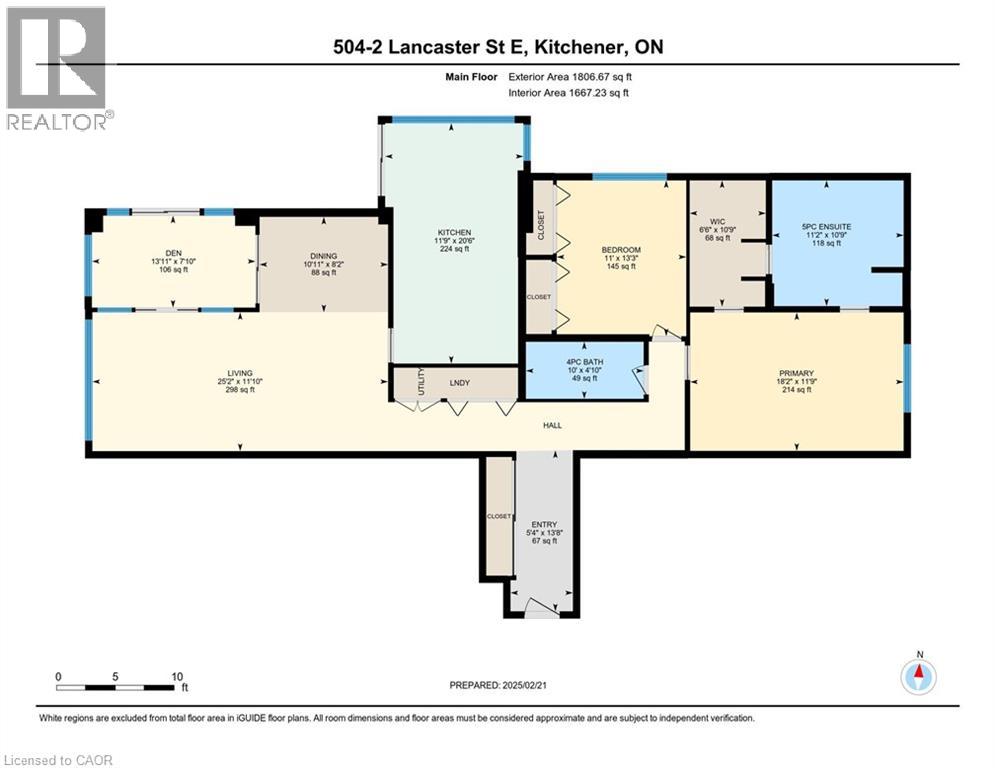2 Lancaster Street E Unit# 504 Kitchener, Ontario N2H 6S3
$699,900Maintenance, Insurance, Property Management, Water, Parking
$910 Monthly
Maintenance, Insurance, Property Management, Water, Parking
$910 MonthlyQueen’s Heights - one of downtown Kitchener’s most distinguished residences. This expansive 2-bed, 2-bath corner suite with glassed-in den combines rare square footage with an unbeatable location. Floor-to-ceiling windows flood 1,800 sq. ft. of open-concept living space with natural light, while a wrap-around balcony offers sweeping city views. The oversized primary suite features a walk-in closet and spa-sized ensuite, complemented by a second bedroom and versatile den. Added conveniences include in-suite laundry, an oversized parking space, and a powered storage locker (17.5' x 8.5' x 8'9). Amenities include guest suites, fitness centre, party room, car wash, easy accessibility and a rooftop terrace with BBQs. Steps to Centre in the Square, the Public Library, and Farmers Market, this rare corner unit is a chance to own in a highly regarded, well-managed building at the centre of it all. (id:41954)
Property Details
| MLS® Number | 40773146 |
| Property Type | Single Family |
| Amenities Near By | Golf Nearby, Hospital, Park, Public Transit, Schools, Shopping |
| Community Features | Community Centre |
| Equipment Type | None |
| Features | Balcony |
| Parking Space Total | 1 |
| Rental Equipment Type | None |
| Storage Type | Locker |
Building
| Bathroom Total | 2 |
| Bedrooms Above Ground | 2 |
| Bedrooms Below Ground | 1 |
| Bedrooms Total | 3 |
| Amenities | Car Wash, Exercise Centre, Guest Suite, Party Room |
| Appliances | Central Vacuum - Roughed In, Dishwasher, Dryer, Microwave, Refrigerator, Stove, Water Softener, Washer |
| Basement Type | None |
| Constructed Date | 1990 |
| Construction Style Attachment | Attached |
| Cooling Type | Central Air Conditioning |
| Exterior Finish | Concrete |
| Heating Type | Radiant Heat |
| Stories Total | 1 |
| Size Interior | 1807 Sqft |
| Type | Apartment |
| Utility Water | Municipal Water |
Parking
| Underground |
Land
| Access Type | Highway Access |
| Acreage | No |
| Land Amenities | Golf Nearby, Hospital, Park, Public Transit, Schools, Shopping |
| Sewer | Municipal Sewage System |
| Size Total Text | Unknown |
| Zoning Description | R3 |
Rooms
| Level | Type | Length | Width | Dimensions |
|---|---|---|---|---|
| Main Level | Other | 10'9'' x 6'6'' | ||
| Main Level | Primary Bedroom | 11'9'' x 18'2'' | ||
| Main Level | Living Room | 11'10'' x 25'2'' | ||
| Main Level | Kitchen | 20'6'' x 11'9'' | ||
| Main Level | Foyer | 13'8'' x 5'4'' | ||
| Main Level | Dining Room | 8'2'' x 10'11'' | ||
| Main Level | Den | 7'10'' x 13'11'' | ||
| Main Level | Bedroom | 13'3'' x 11'0'' | ||
| Main Level | 5pc Bathroom | 10'9'' x 11'2'' | ||
| Main Level | 4pc Bathroom | 4'10'' x 10'0'' |
https://www.realtor.ca/real-estate/28916944/2-lancaster-street-e-unit-504-kitchener
Interested?
Contact us for more information
