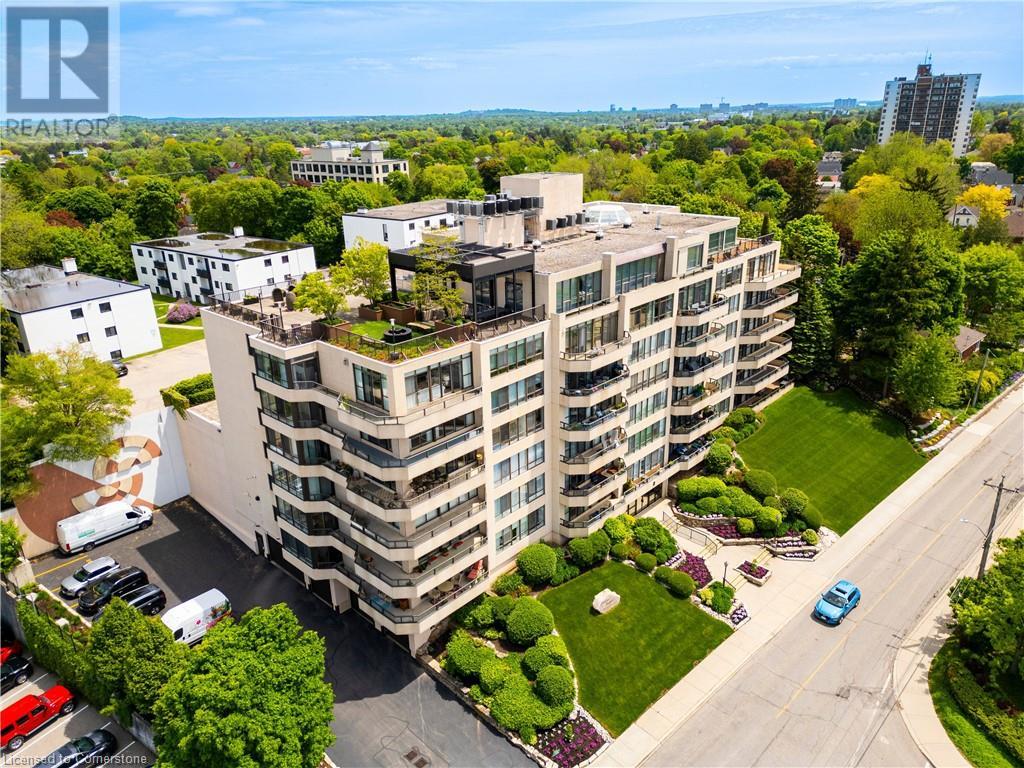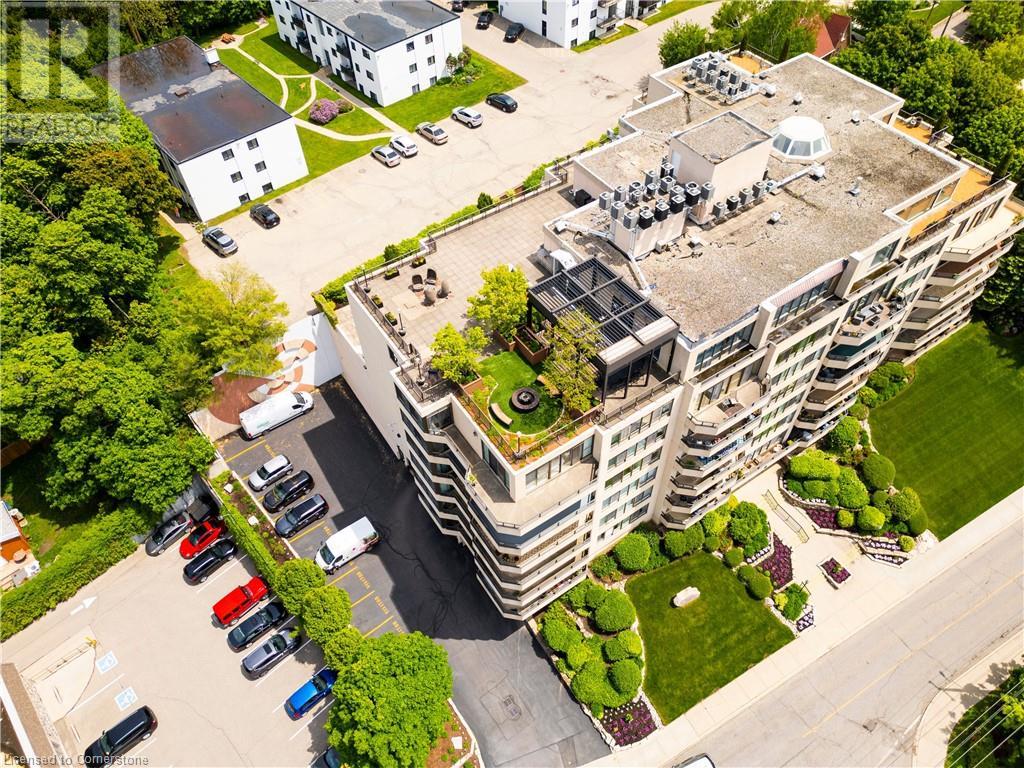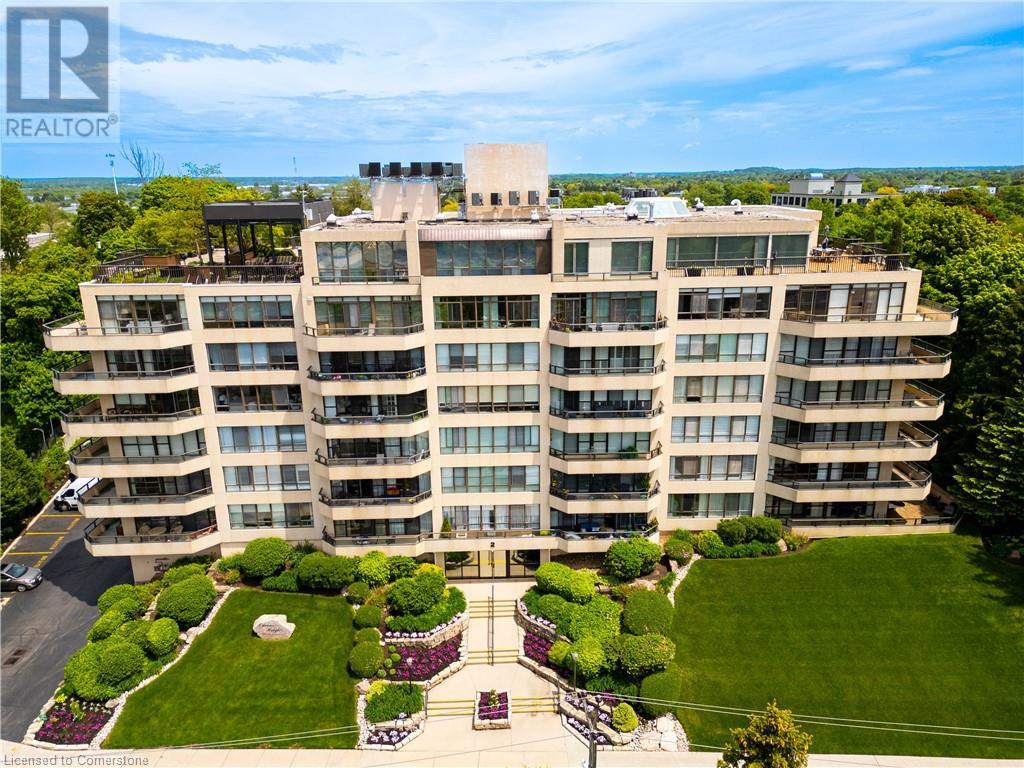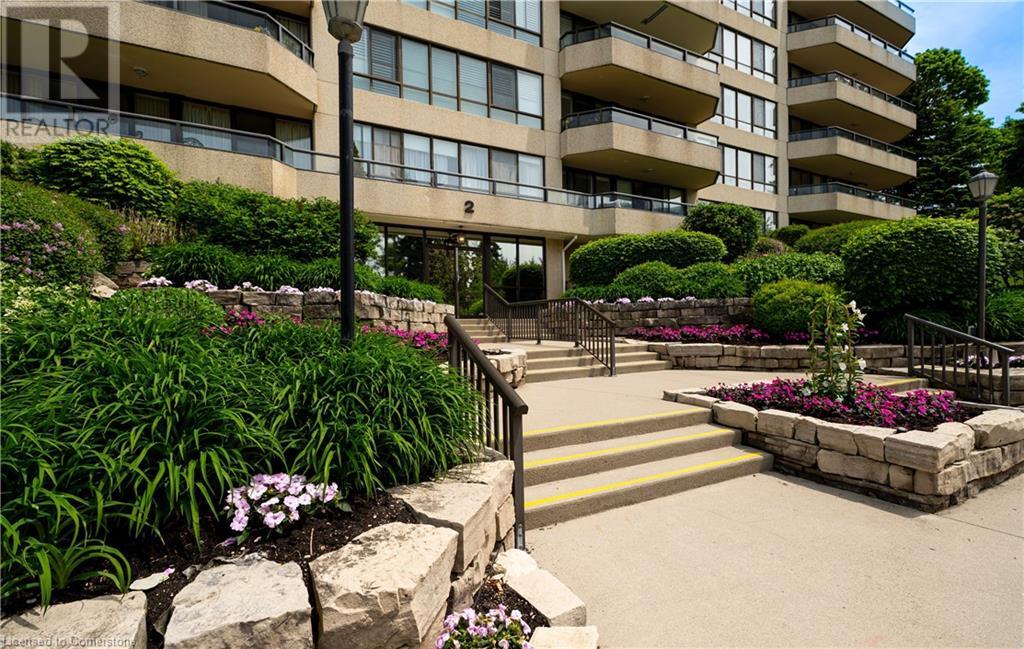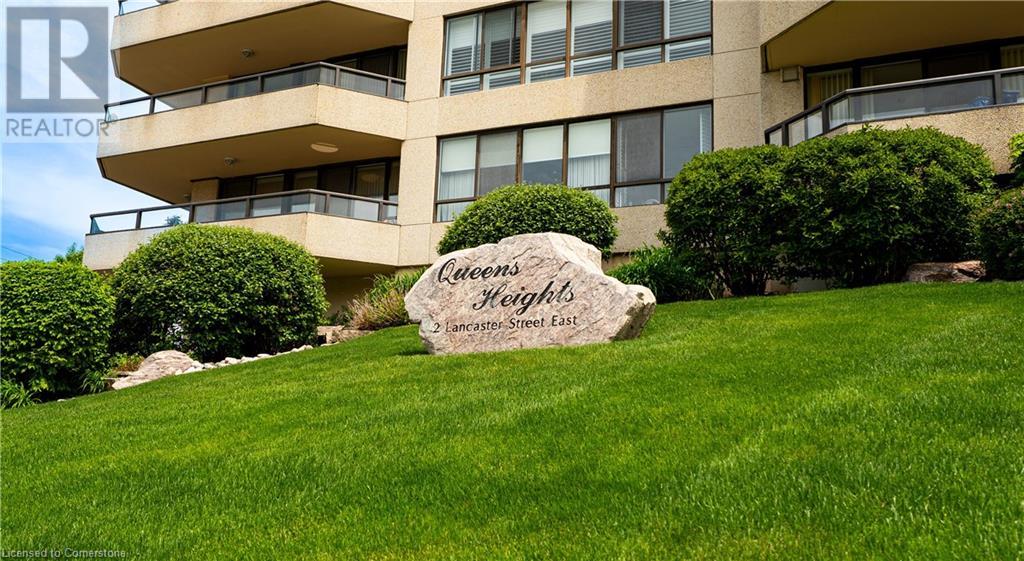2 Lancaster Street E Unit# 504 Kitchener, Ontario N2H 6S3
$699,900Maintenance, Insurance, Property Management, Water, Parking
$910 Monthly
Maintenance, Insurance, Property Management, Water, Parking
$910 MonthlySuite 504 at Queen’s Heights - 2 Lancaster Street E, Kitchener. Spacious 2 bed, 2 bath corner unit in a quiet, boutique building in downtown Kitchener. This bright, open-concept suite features floor-to-ceiling windows, updated flooring, rich wood finishes, and a wrap-around balcony with panoramic city views. The large kitchen includes an island with breakfast bar, eat-in kitchen and large windows - perfect for enjoying your morning view. The primary bedroom offers a walk-in closet and spa-sized ensuite; the second bedroom is perfect for guests or a home office. Includes in-suite laundry, an oversized underground parking space, and adjoining massive powered storage locker (17.5' x 8.5' x 8’9”). Queen’s Heights is known for its tight security, clean and quiet atmosphere, and exceptional amenities, including two guest suites, a gym, car wash, party room, and a rooftop terrace with BBQs. Plenty of visitor parking available. Steps to LRT, VIA Rail, cafes, shops, restaurants, and more. Large units, small building feel, unbeatable location - Suite 504 is a rare find! (id:41954)
Property Details
| MLS® Number | 40746562 |
| Property Type | Single Family |
| Amenities Near By | Golf Nearby, Hospital, Park, Public Transit, Schools, Shopping |
| Community Features | Community Centre |
| Equipment Type | None |
| Features | Balcony |
| Parking Space Total | 1 |
| Rental Equipment Type | None |
| Storage Type | Locker |
Building
| Bathroom Total | 2 |
| Bedrooms Above Ground | 2 |
| Bedrooms Below Ground | 1 |
| Bedrooms Total | 3 |
| Amenities | Car Wash, Exercise Centre, Guest Suite, Party Room |
| Appliances | Central Vacuum - Roughed In, Dishwasher, Dryer, Microwave, Refrigerator, Stove, Water Softener, Washer |
| Basement Type | None |
| Constructed Date | 1990 |
| Construction Style Attachment | Attached |
| Cooling Type | Central Air Conditioning |
| Exterior Finish | Concrete |
| Heating Type | Radiant Heat |
| Stories Total | 1 |
| Size Interior | 1807 Sqft |
| Type | Apartment |
| Utility Water | Municipal Water |
Parking
| Underground |
Land
| Access Type | Highway Access |
| Acreage | No |
| Land Amenities | Golf Nearby, Hospital, Park, Public Transit, Schools, Shopping |
| Sewer | Municipal Sewage System |
| Size Total Text | Unknown |
| Zoning Description | R3 |
Rooms
| Level | Type | Length | Width | Dimensions |
|---|---|---|---|---|
| Main Level | Other | 10'9'' x 6'6'' | ||
| Main Level | Primary Bedroom | 11'9'' x 18'2'' | ||
| Main Level | Living Room | 11'10'' x 25'2'' | ||
| Main Level | Kitchen | 20'6'' x 11'9'' | ||
| Main Level | Foyer | 13'8'' x 5'4'' | ||
| Main Level | Dining Room | 8'2'' x 10'11'' | ||
| Main Level | Den | 7'10'' x 13'11'' | ||
| Main Level | Bedroom | 13'3'' x 11'0'' | ||
| Main Level | 5pc Bathroom | 10'9'' x 11'2'' | ||
| Main Level | 4pc Bathroom | 4'10'' x 10'0'' |
https://www.realtor.ca/real-estate/28568392/2-lancaster-street-e-unit-504-kitchener
Interested?
Contact us for more information
