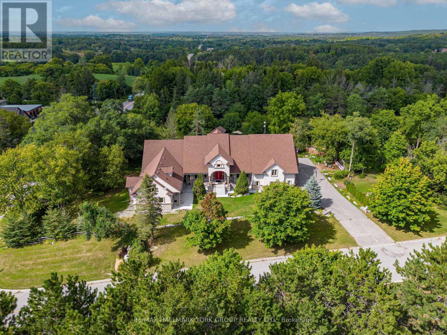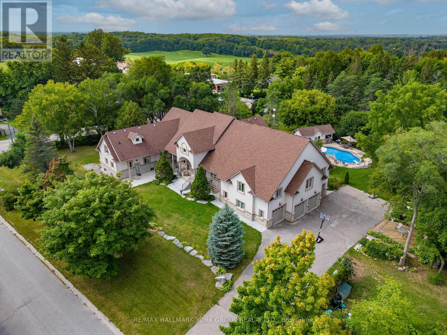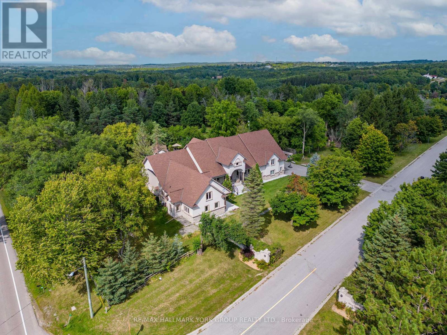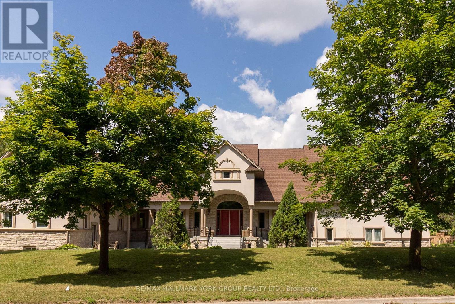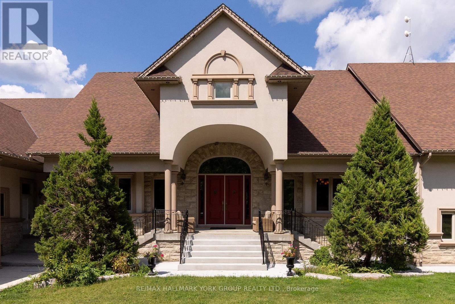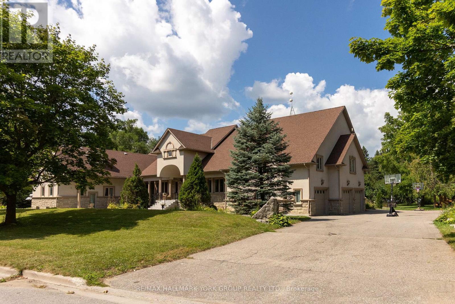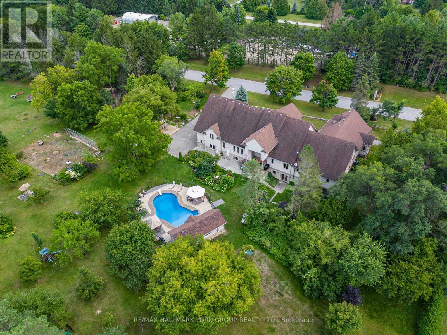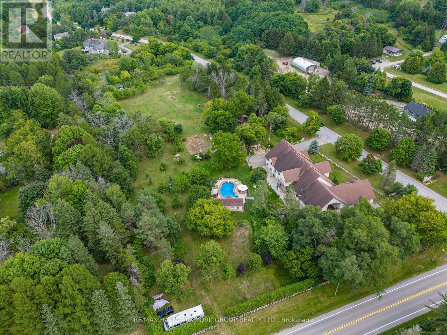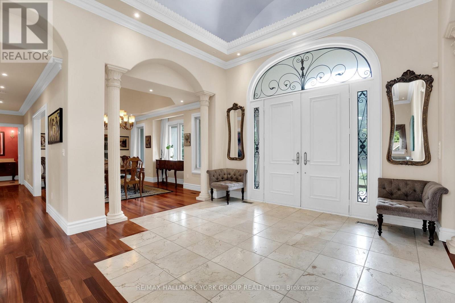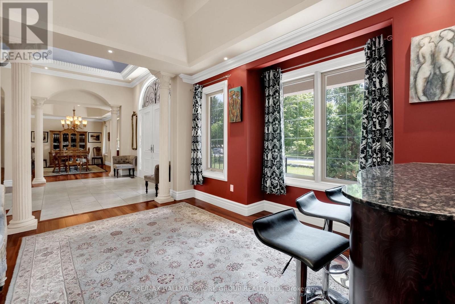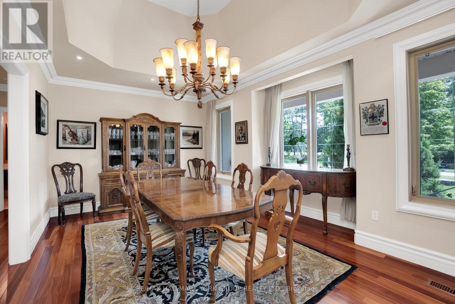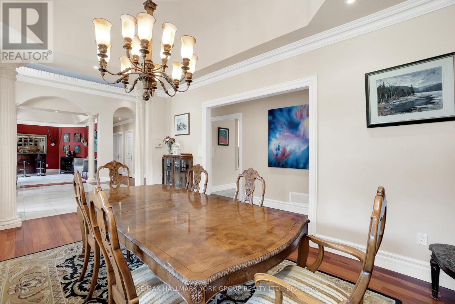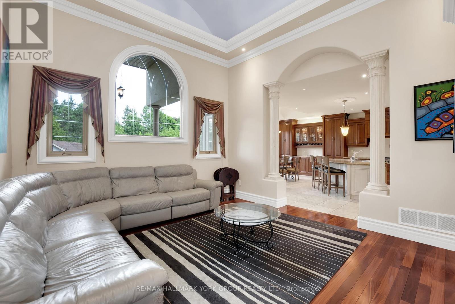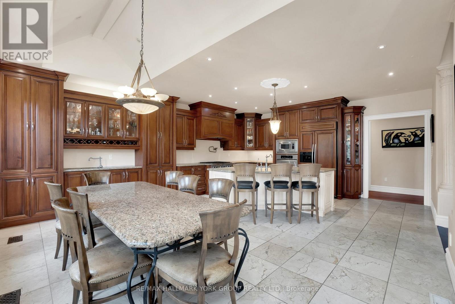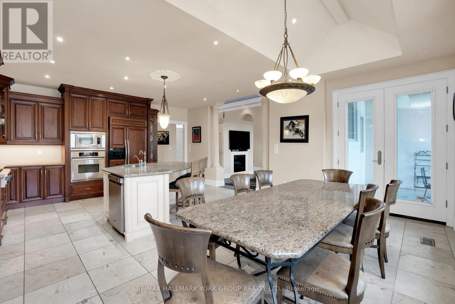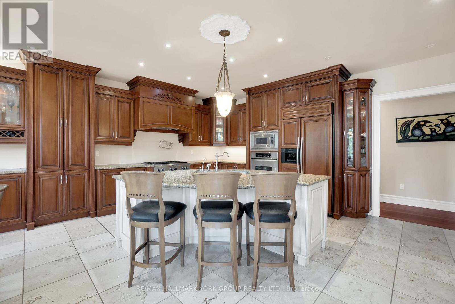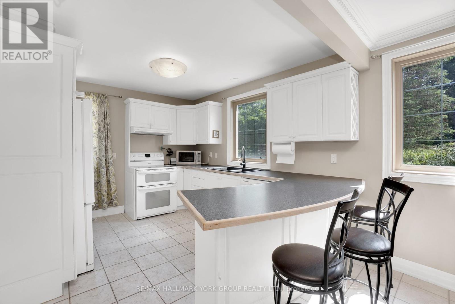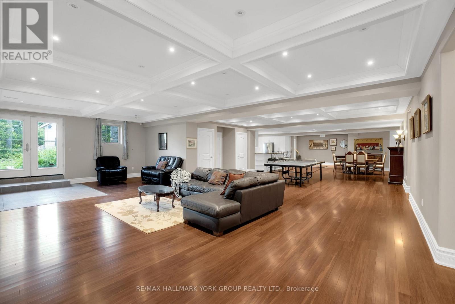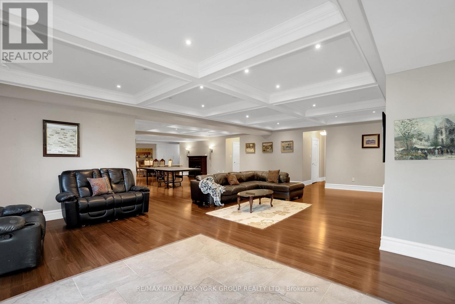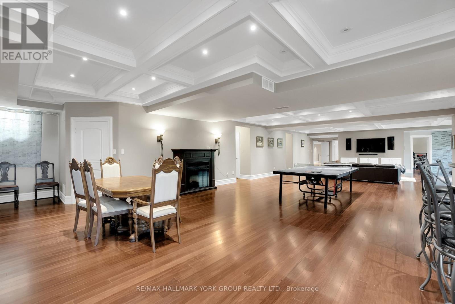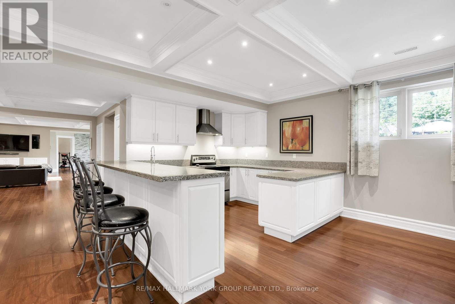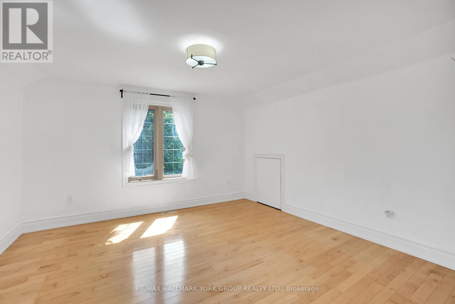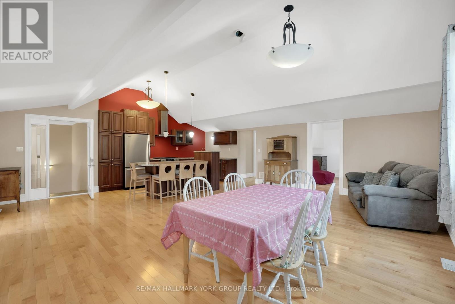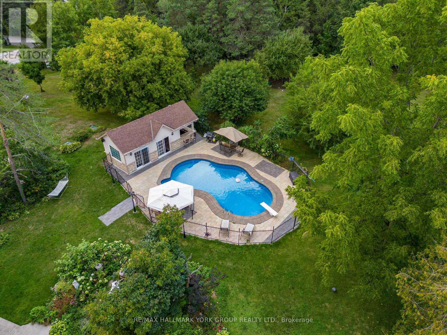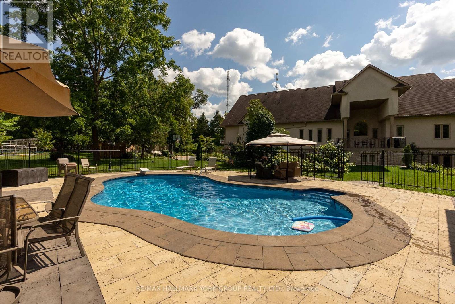9 Bedroom
9 Bathroom
5000 - 100000 sqft
Bungalow
Fireplace
Inground Pool
Central Air Conditioning
Forced Air
Acreage
$4,499,000
Step beyond the ordinary and into an architectural opus a custom estate of approx. 10,000 sq. ft. poised upon 6 acres of manicured landscape and untamed natural beauty. This double-lot masterpiece is not merely a home; it is a statement an intersection of luxury, privacy, and visionary investment.Highlights: 9 sculpted bathrooms, 4 bespoke kitchens, Multiple fireplaces each its own gathering ritual, Soaring 10+ ft. ceilings, framed by solid 8 doors. Custom cabinetry, artisan woodwork, and natural stone details. A grand procession of 16 parking spaces. Sanctuaries within are a private, self-contained 3-bedroom nanny suite, inground pool & cabana, conceived for lavish entertaining. Gardens bursting with fruit trees, curated for the modern Edenist. Private woodland trails alive with wildlife - an ode to the outdoors. This is not a residence. It is a realm. A stage for grand soirees, a retreat for quiet meditation, a canvas upon which the extraordinary is lived daily. Too many photos to share explore every corner in the virtual tour! Imagine the possibilities and place your own designer stamp at 2 Kingswood Dr. (id:41954)
Property Details
|
MLS® Number
|
N12450770 |
|
Property Type
|
Single Family |
|
Community Name
|
King City |
|
Amenities Near By
|
Golf Nearby, Place Of Worship |
|
Equipment Type
|
Water Heater |
|
Features
|
Level Lot, Wooded Area, Open Space, Flat Site, Conservation/green Belt, Level, In-law Suite |
|
Parking Space Total
|
16 |
|
Pool Type
|
Inground Pool |
|
Rental Equipment Type
|
Water Heater |
|
View Type
|
View |
Building
|
Bathroom Total
|
9 |
|
Bedrooms Above Ground
|
8 |
|
Bedrooms Below Ground
|
1 |
|
Bedrooms Total
|
9 |
|
Age
|
6 To 15 Years |
|
Appliances
|
Dishwasher, Freezer, Microwave, Stove, Window Coverings, Refrigerator |
|
Architectural Style
|
Bungalow |
|
Basement Development
|
Finished |
|
Basement Features
|
Walk Out |
|
Basement Type
|
N/a (finished) |
|
Construction Style Attachment
|
Detached |
|
Cooling Type
|
Central Air Conditioning |
|
Exterior Finish
|
Stucco |
|
Fireplace Present
|
Yes |
|
Flooring Type
|
Ceramic, Hardwood, Tile |
|
Foundation Type
|
Poured Concrete |
|
Half Bath Total
|
2 |
|
Heating Fuel
|
Propane |
|
Heating Type
|
Forced Air |
|
Stories Total
|
1 |
|
Size Interior
|
5000 - 100000 Sqft |
|
Type
|
House |
|
Utility Water
|
Drilled Well |
Parking
Land
|
Acreage
|
Yes |
|
Land Amenities
|
Golf Nearby, Place Of Worship |
|
Sewer
|
Septic System |
|
Size Depth
|
877 Ft ,6 In |
|
Size Frontage
|
300 Ft |
|
Size Irregular
|
300 X 877.5 Ft |
|
Size Total Text
|
300 X 877.5 Ft|5 - 9.99 Acres |
|
Zoning Description
|
Residential |
Rooms
| Level |
Type |
Length |
Width |
Dimensions |
|
Main Level |
Kitchen |
4.09 m |
2.85 m |
4.09 m x 2.85 m |
|
Main Level |
Living Room |
3.56 m |
6.06 m |
3.56 m x 6.06 m |
|
Main Level |
Dining Room |
3.71 m |
|
3.71 m x Measurements not available |
|
Main Level |
Living Room |
5.49 m |
3.99 m |
5.49 m x 3.99 m |
|
Main Level |
Dining Room |
5.74 m |
3.99 m |
5.74 m x 3.99 m |
|
Main Level |
Family Room |
4.26 m |
4.89 m |
4.26 m x 4.89 m |
|
Main Level |
Kitchen |
7.01 m |
5.49 m |
7.01 m x 5.49 m |
|
Main Level |
Eating Area |
|
|
Measurements not available |
|
Main Level |
Office |
3.21 m |
3.92 m |
3.21 m x 3.92 m |
|
Main Level |
Primary Bedroom |
7.01 m |
4.89 m |
7.01 m x 4.89 m |
|
Main Level |
Bedroom 2 |
4.11 m |
3.7 m |
4.11 m x 3.7 m |
|
Main Level |
Bedroom 3 |
3.71 m |
3.61 m |
3.71 m x 3.61 m |
Utilities
https://www.realtor.ca/real-estate/28963945/2-kingswood-drive-king-king-city-king-city
