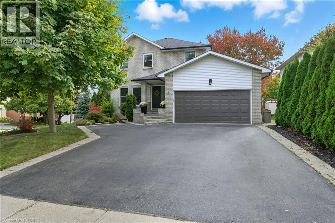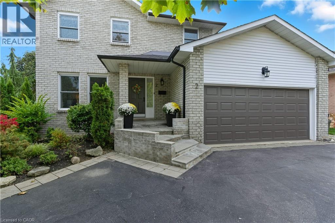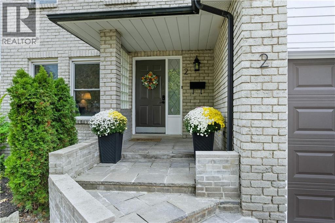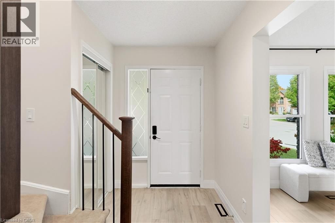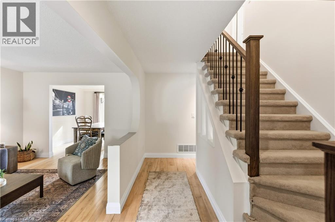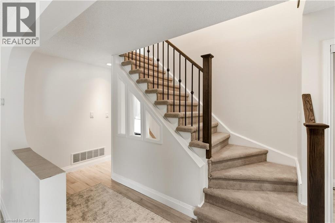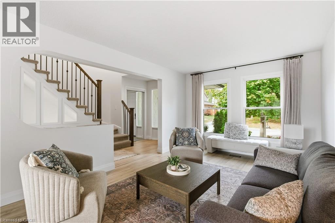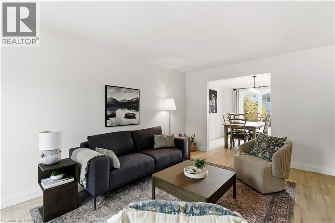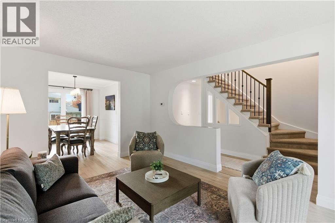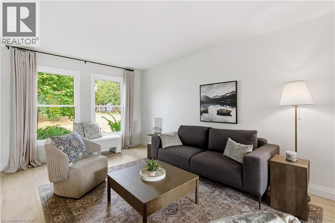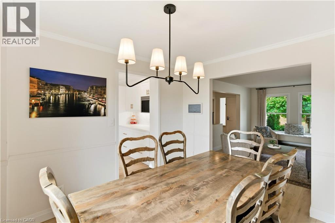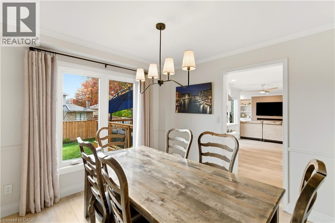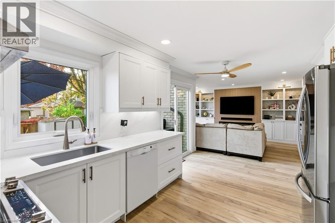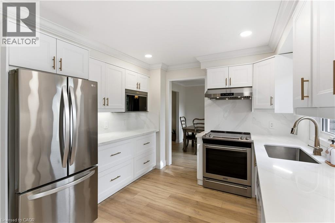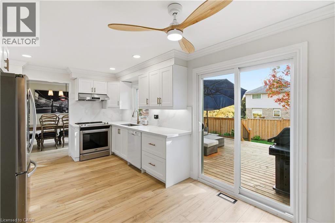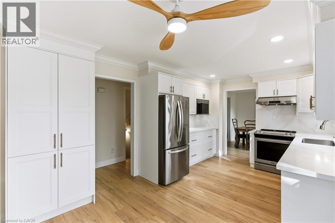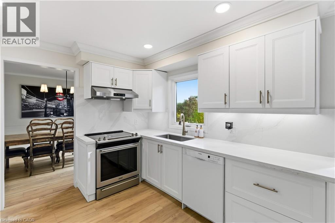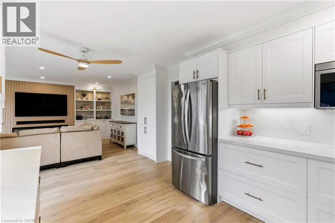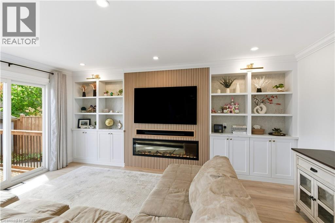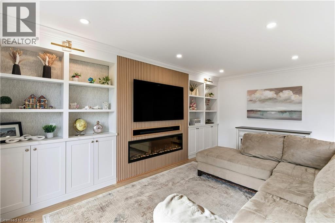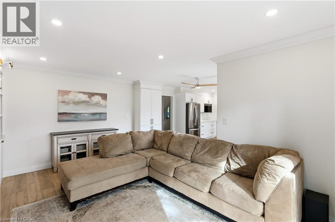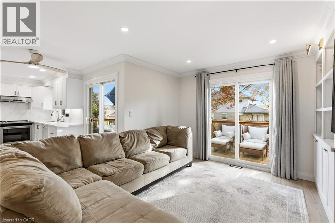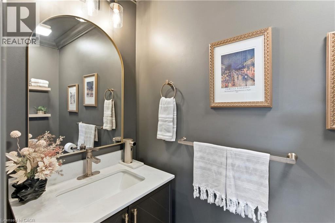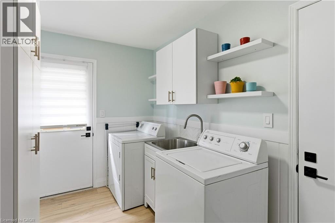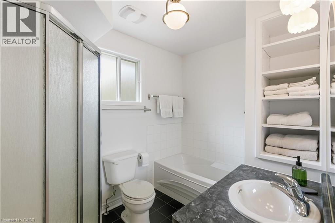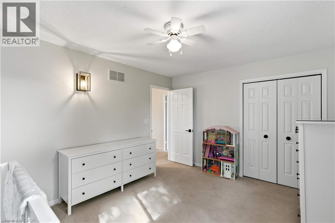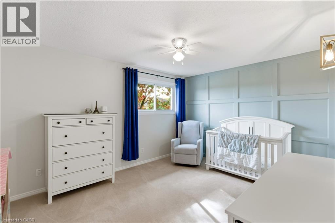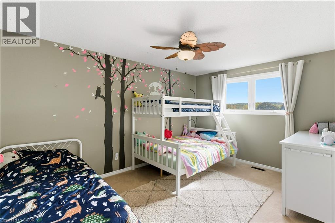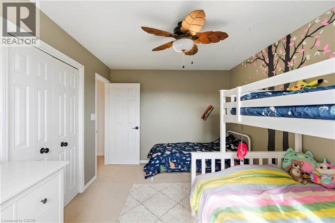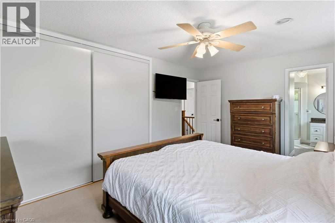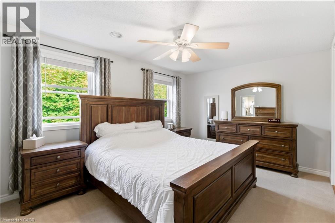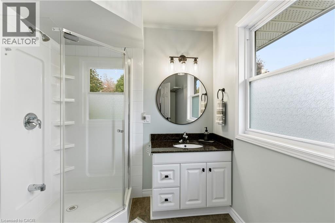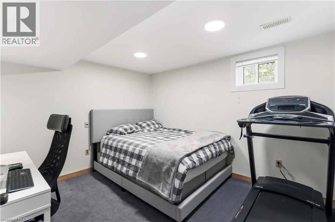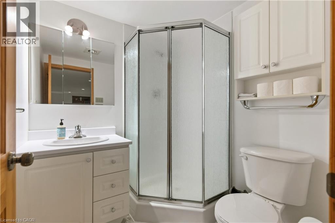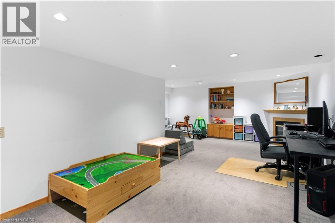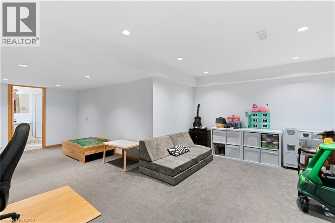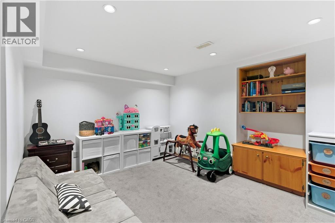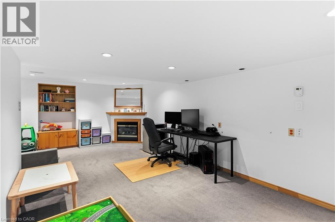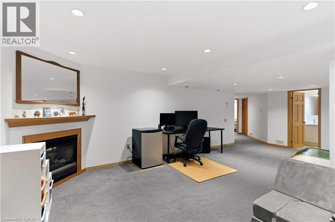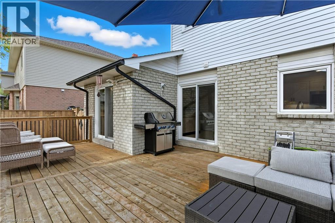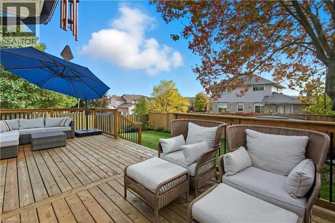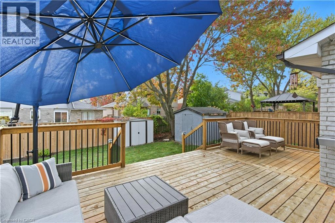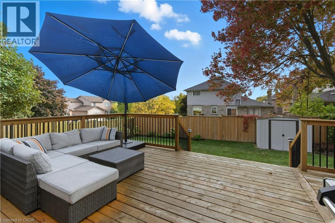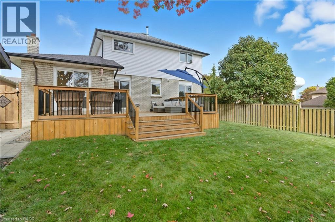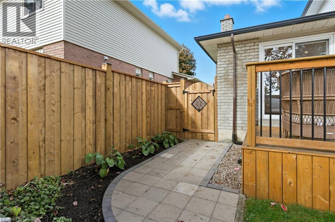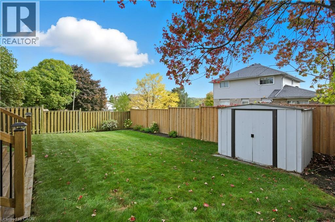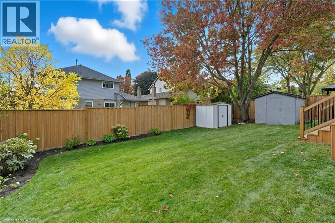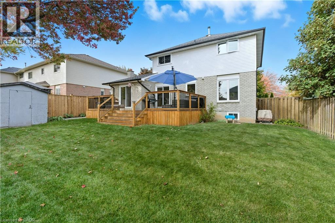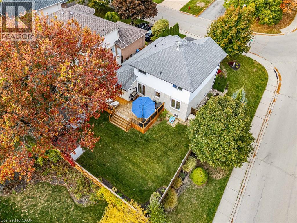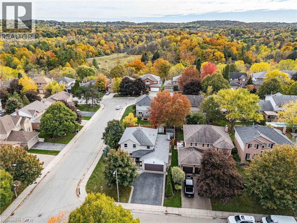4 Bedroom
4 Bathroom
2749 sqft
2 Level
Fireplace
Central Air Conditioning
Forced Air
$1,074,900
Welcome to this bright and spacious 3+1 bedroom, 3.5 bathroom home in one of Dundas’ most sought-after family-friendly neighbourhoods. Ideally located within walking distance to schools, parks, and beautiful conservation trails, this property offers the perfect blend of comfort, style, and convenience. The main level features a functional open-concept layout with a newer kitchen boasting plenty of cabinetry, quartz countertops, and modern finishes. The adjoining family room is warm and inviting with custom built-ins and an elegant electric fireplace — perfect for relaxing or entertaining. Walkouts from the kitchen & family room lead to a lovely backyard complete with a deck and new fencing, ideal for outdoor enjoyment. Upstairs, you’ll find three generously sized bedrooms, including a primary suite with a 3-piece ensuite bathroom. The fully finished basement provides even more living space with an additional bedroom, full bathroom, living space and ample storage options. This bright and well-designed home offers an exceptional layout for families of all sizes, combining practical living with tasteful updates in a prime Dundas location close to everything you need. (id:41954)
Open House
This property has open houses!
Starts at:
2:00 pm
Ends at:
4:00 pm
Property Details
|
MLS® Number
|
40779616 |
|
Property Type
|
Single Family |
|
Amenities Near By
|
Golf Nearby, Park, Place Of Worship, Playground, Public Transit, Schools |
|
Communication Type
|
High Speed Internet |
|
Community Features
|
Quiet Area, Community Centre, School Bus |
|
Equipment Type
|
Water Heater |
|
Features
|
Conservation/green Belt, Paved Driveway, Automatic Garage Door Opener |
|
Parking Space Total
|
5 |
|
Rental Equipment Type
|
Water Heater |
|
Structure
|
Shed |
Building
|
Bathroom Total
|
4 |
|
Bedrooms Above Ground
|
3 |
|
Bedrooms Below Ground
|
1 |
|
Bedrooms Total
|
4 |
|
Appliances
|
Central Vacuum, Dishwasher, Dryer, Refrigerator, Stove, Washer, Microwave Built-in, Window Coverings |
|
Architectural Style
|
2 Level |
|
Basement Development
|
Finished |
|
Basement Type
|
Full (finished) |
|
Constructed Date
|
1987 |
|
Construction Style Attachment
|
Detached |
|
Cooling Type
|
Central Air Conditioning |
|
Exterior Finish
|
Brick, Vinyl Siding |
|
Fire Protection
|
None |
|
Fireplace Fuel
|
Electric |
|
Fireplace Present
|
Yes |
|
Fireplace Total
|
2 |
|
Fireplace Type
|
Other - See Remarks |
|
Fixture
|
Ceiling Fans |
|
Foundation Type
|
Poured Concrete |
|
Half Bath Total
|
1 |
|
Heating Fuel
|
Natural Gas |
|
Heating Type
|
Forced Air |
|
Stories Total
|
2 |
|
Size Interior
|
2749 Sqft |
|
Type
|
House |
|
Utility Water
|
Municipal Water |
Parking
Land
|
Acreage
|
No |
|
Land Amenities
|
Golf Nearby, Park, Place Of Worship, Playground, Public Transit, Schools |
|
Sewer
|
Municipal Sewage System |
|
Size Depth
|
102 Ft |
|
Size Frontage
|
64 Ft |
|
Size Total Text
|
Under 1/2 Acre |
|
Zoning Description
|
R2 |
Rooms
| Level |
Type |
Length |
Width |
Dimensions |
|
Second Level |
Full Bathroom |
|
|
10'8'' x 7'0'' |
|
Second Level |
Primary Bedroom |
|
|
15'10'' x 10'11'' |
|
Second Level |
Bedroom |
|
|
14'5'' x 10'3'' |
|
Second Level |
Bedroom |
|
|
13'11'' x 10'11'' |
|
Second Level |
4pc Bathroom |
|
|
6'8'' x 9'2'' |
|
Basement |
Utility Room |
|
|
13'11'' x 15'2'' |
|
Basement |
Storage |
|
|
21'9'' x 6'0'' |
|
Basement |
Recreation Room |
|
|
24'2'' x 16'9'' |
|
Basement |
3pc Bathroom |
|
|
6'0'' x 5'11'' |
|
Basement |
Bedroom |
|
|
10'9'' x 11'6'' |
|
Main Level |
Laundry Room |
|
|
10'11'' x 6'7'' |
|
Main Level |
2pc Bathroom |
|
|
6'8'' x 3'1'' |
|
Main Level |
Family Room |
|
|
17'0'' x 10'11'' |
|
Main Level |
Eat In Kitchen |
|
|
16'6'' x 10'6'' |
|
Main Level |
Dining Room |
|
|
10'7'' x 9'11'' |
|
Main Level |
Living Room |
|
|
16'8'' x 11'4'' |
Utilities
|
Cable
|
Available |
|
Electricity
|
Available |
|
Natural Gas
|
Available |
|
Telephone
|
Available |
https://www.realtor.ca/real-estate/28996417/2-giffin-road-dundas
