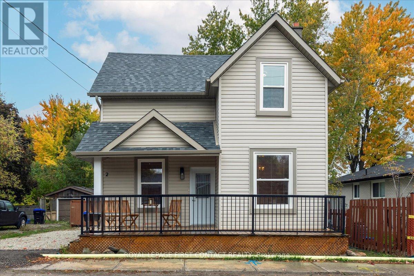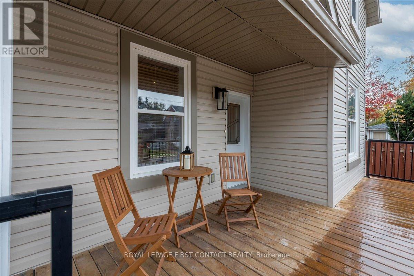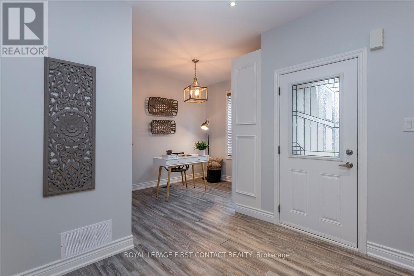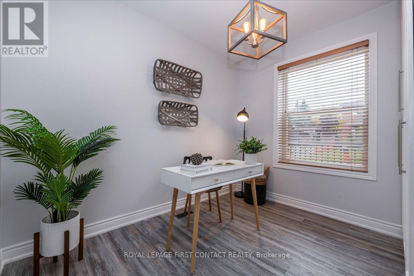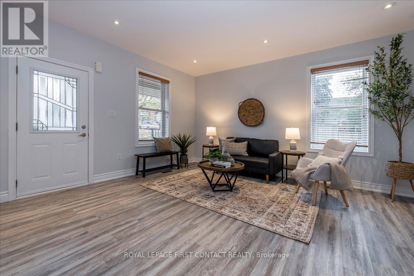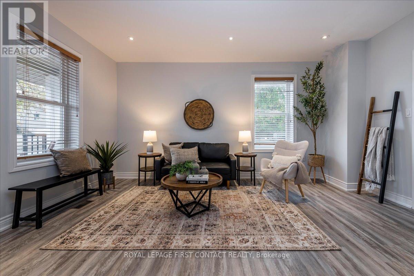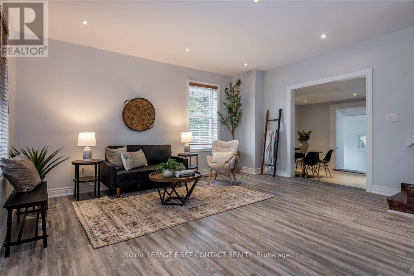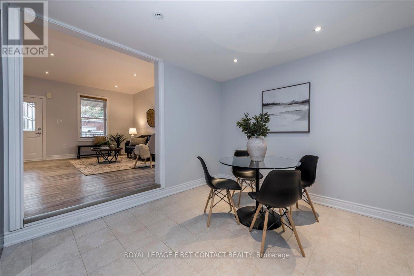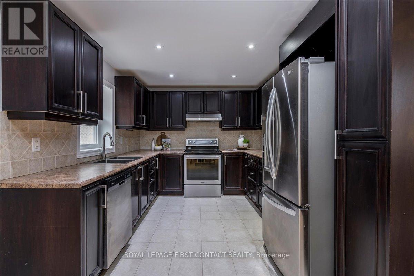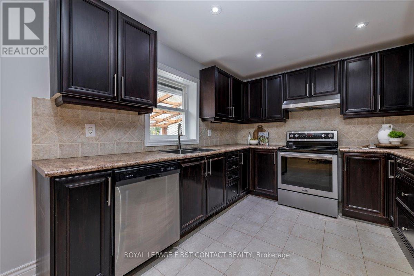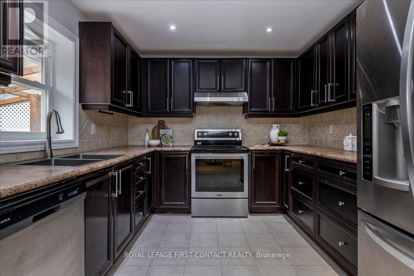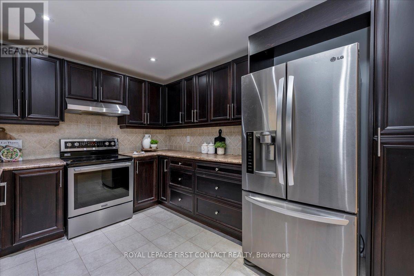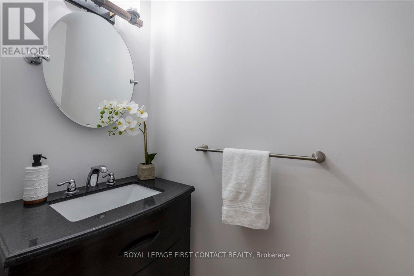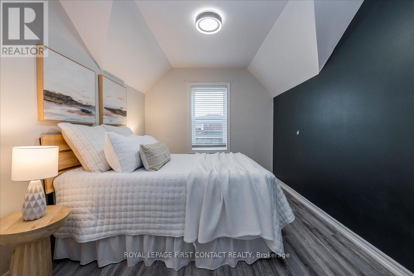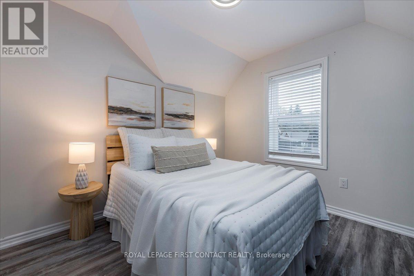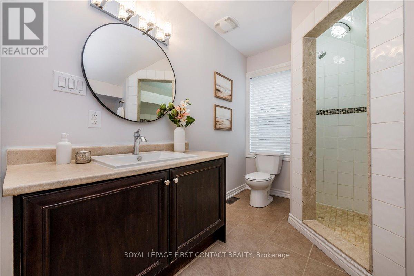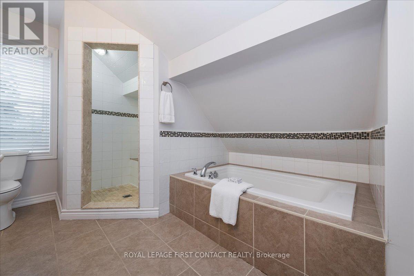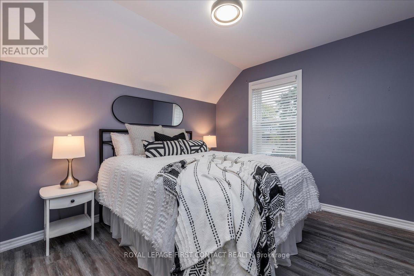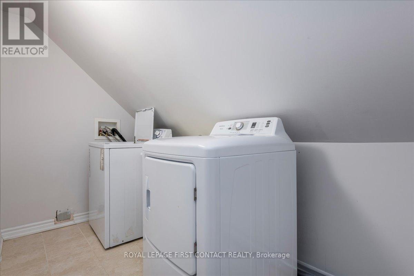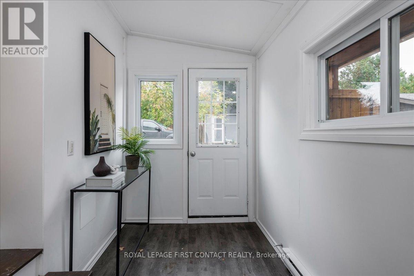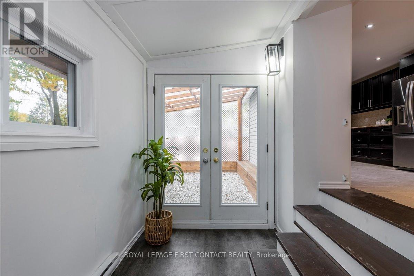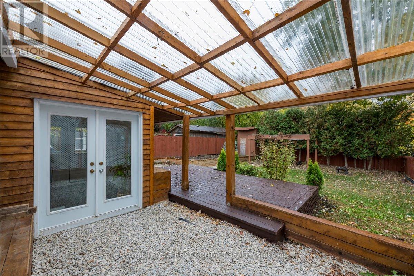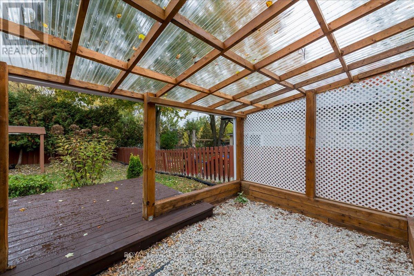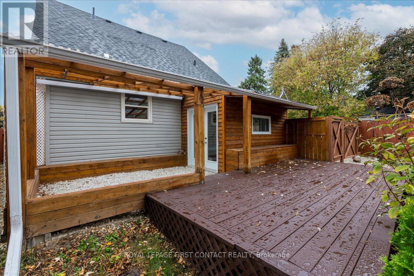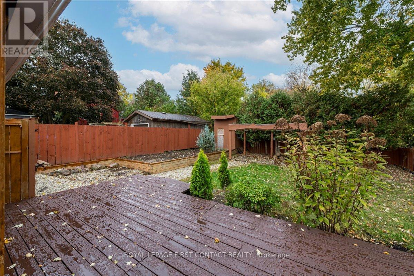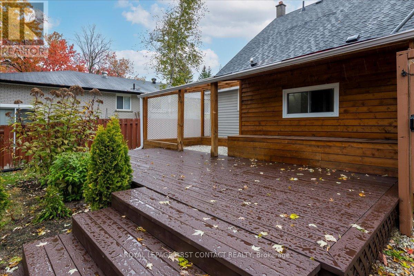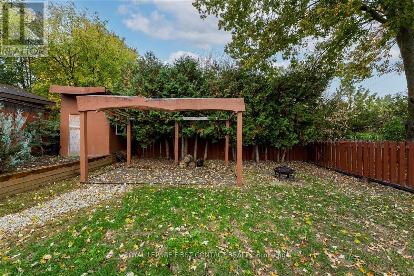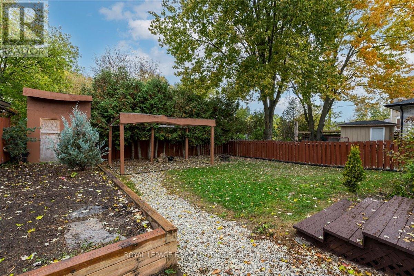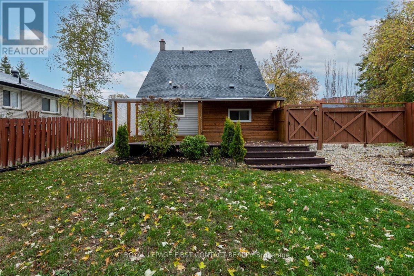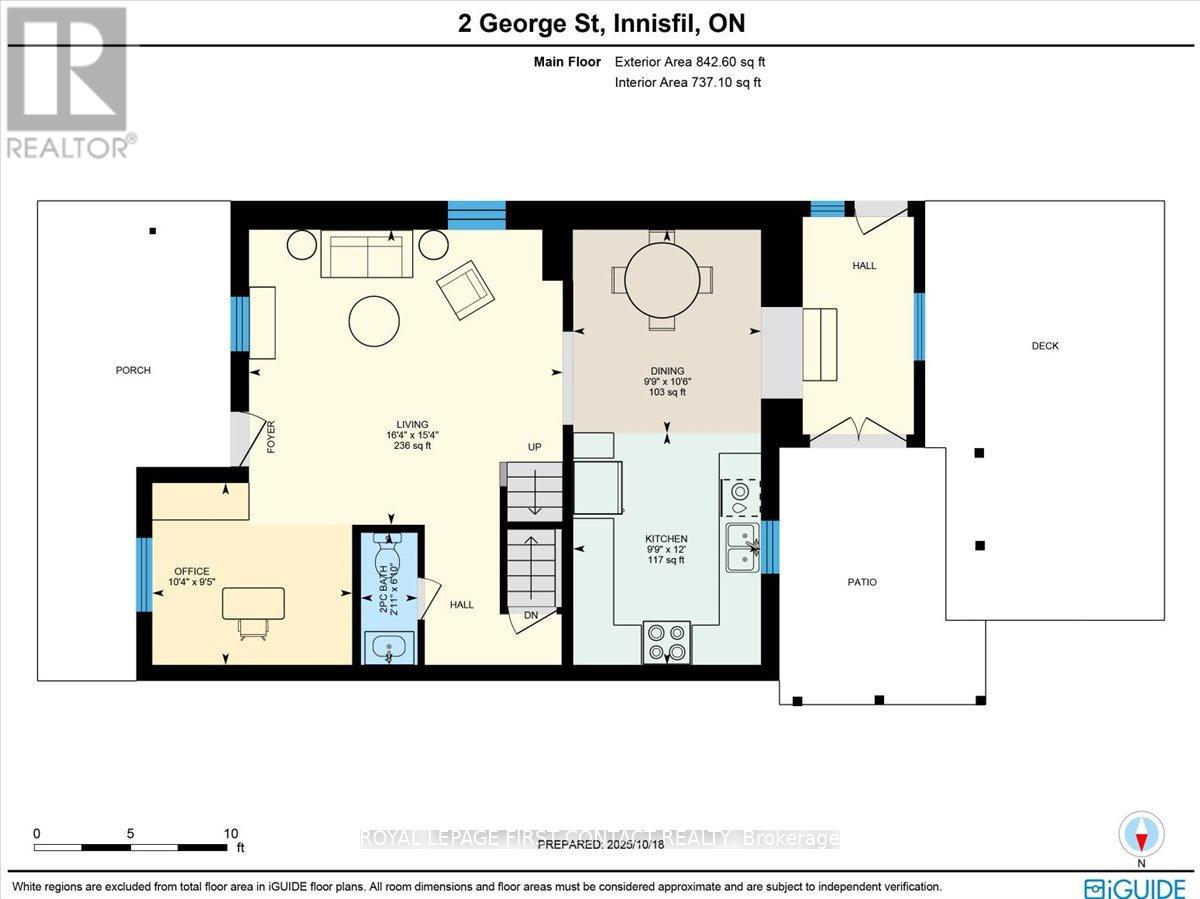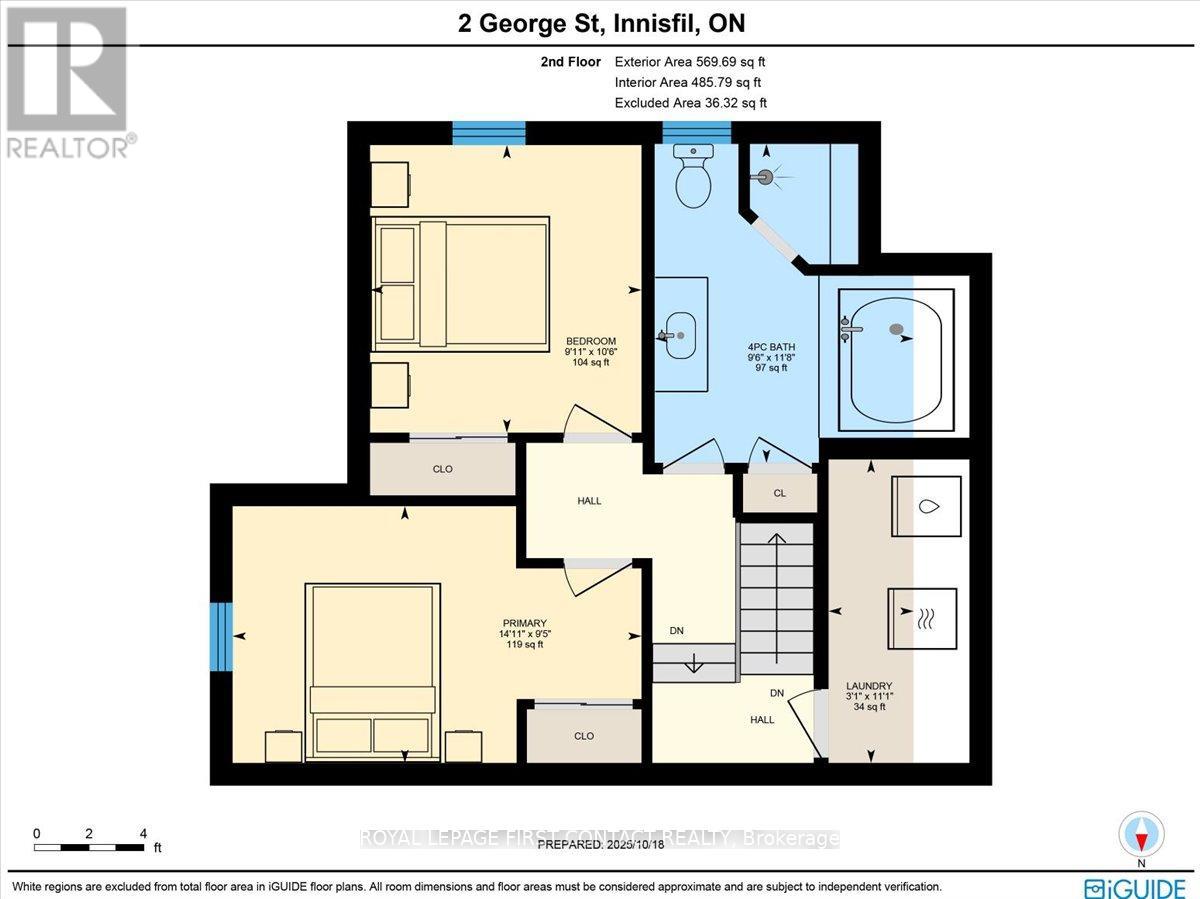2 Bedroom
2 Bathroom
1100 - 1500 sqft
Central Air Conditioning
Forced Air
$649,900
Charming 2-Bedroom Detached in the Heart of Cookstown! Welcome to 2 George Street, a delightful two-storey detached home nestled in the vibrant and historic village of Cookstown. This lovingly maintained 2 bedroom, 1.5 bath gem offers the perfect blend of character, comfort, and convenience. Step inside to a bright, inviting layout filled with natural light and cozy charm. The main floor features a functional kitchen, a warm living area, an office, and a convenient powder room-ideal for everyday living and entertaining. Upstairs, you'll find two comfortable bedrooms and a full bath, perfect for a couple, small family, or first-time buyers. Outside, enjoy a generous yard with room to garden, play, or simply relax in your private outdoor space. Plus, with ample parking, you'll never have to worry about space for guests or multiple vehicles. Located just minutes from Highway 400, commuting is a breeze-whether you're heading to Barrie, Newmarket, or the GTA. Enjoy being steps from charming local shops, cafes, schools, and parks, all while living on a quiet, friendly street. 2 George Street is a rare opportunity to own a detached home in one of Cookstown's most desirable locations. Come see the potential and make it your own! (id:41954)
Property Details
|
MLS® Number
|
N12470591 |
|
Property Type
|
Single Family |
|
Community Name
|
Cookstown |
|
Equipment Type
|
Water Heater |
|
Parking Space Total
|
4 |
|
Rental Equipment Type
|
Water Heater |
Building
|
Bathroom Total
|
2 |
|
Bedrooms Above Ground
|
2 |
|
Bedrooms Total
|
2 |
|
Age
|
100+ Years |
|
Appliances
|
Dishwasher, Dryer, Stove, Washer, Refrigerator |
|
Basement Development
|
Unfinished |
|
Basement Type
|
N/a (unfinished) |
|
Construction Style Attachment
|
Detached |
|
Cooling Type
|
Central Air Conditioning |
|
Exterior Finish
|
Vinyl Siding |
|
Flooring Type
|
Ceramic, Laminate |
|
Half Bath Total
|
1 |
|
Heating Fuel
|
Natural Gas |
|
Heating Type
|
Forced Air |
|
Stories Total
|
2 |
|
Size Interior
|
1100 - 1500 Sqft |
|
Type
|
House |
|
Utility Water
|
Municipal Water |
Parking
Land
|
Acreage
|
No |
|
Sewer
|
Sanitary Sewer |
|
Size Depth
|
105 Ft |
|
Size Frontage
|
47 Ft |
|
Size Irregular
|
47 X 105 Ft |
|
Size Total Text
|
47 X 105 Ft |
|
Zoning Description
|
R1 |
Rooms
| Level |
Type |
Length |
Width |
Dimensions |
|
Second Level |
Bedroom |
4.56 m |
2.88 m |
4.56 m x 2.88 m |
|
Second Level |
Bedroom |
3 m |
3.1 m |
3 m x 3.1 m |
|
Second Level |
Laundry Room |
3.31 m |
1.11 m |
3.31 m x 1.11 m |
|
Main Level |
Kitchen |
2.99 m |
6.76 m |
2.99 m x 6.76 m |
|
Main Level |
Living Room |
5.01 m |
4.67 m |
5.01 m x 4.67 m |
|
Main Level |
Office |
3.17 m |
2.96 m |
3.17 m x 2.96 m |
|
Main Level |
Mud Room |
3.18 m |
2.28 m |
3.18 m x 2.28 m |
https://www.realtor.ca/real-estate/29007478/2-george-street-innisfil-cookstown-cookstown
